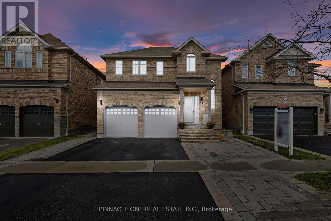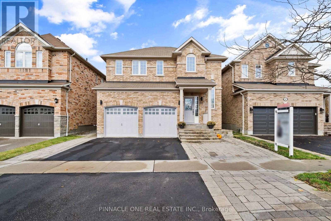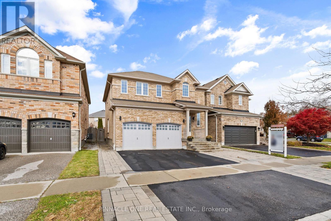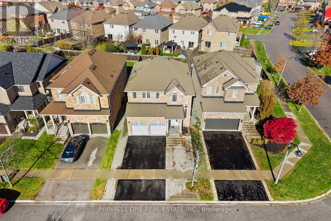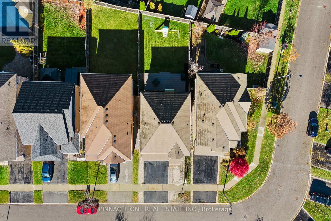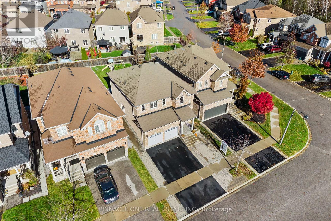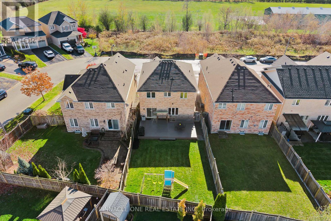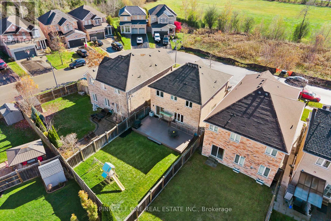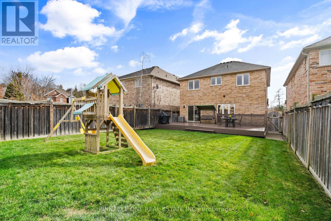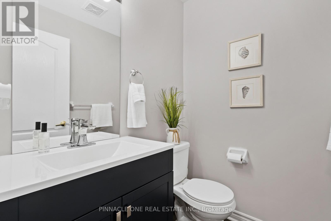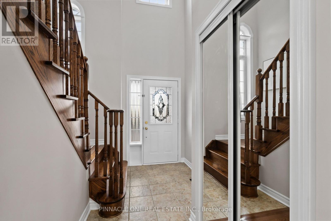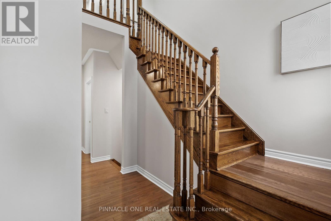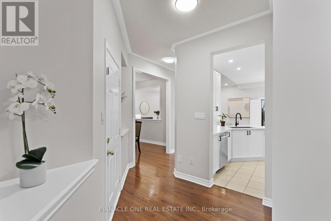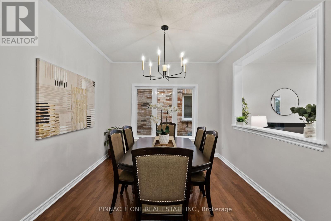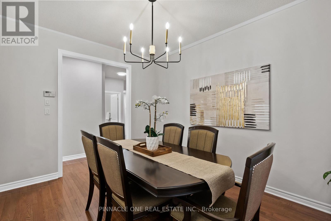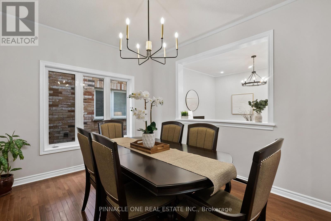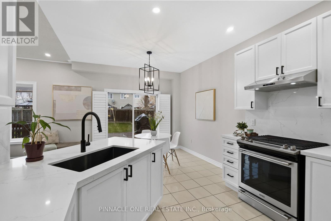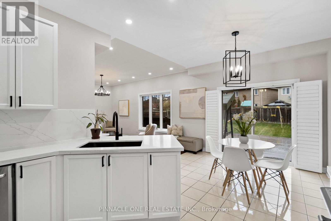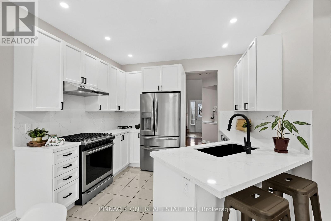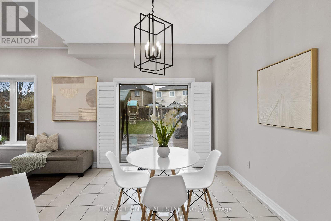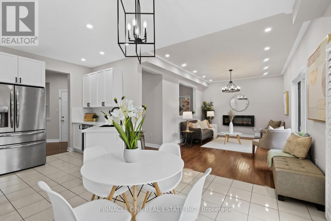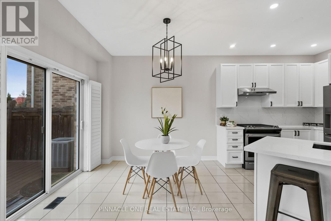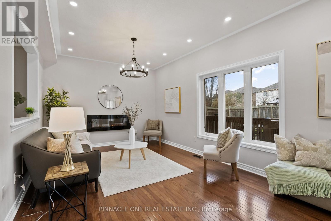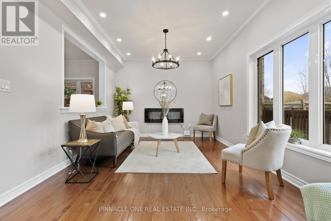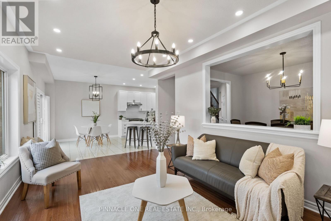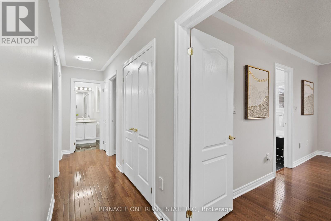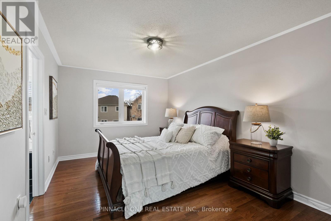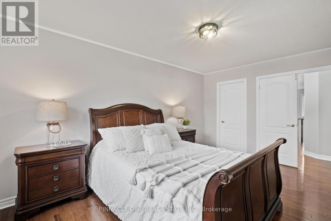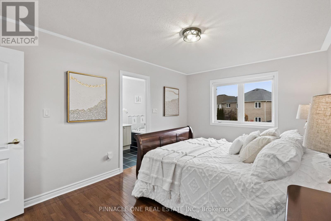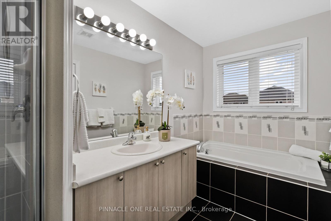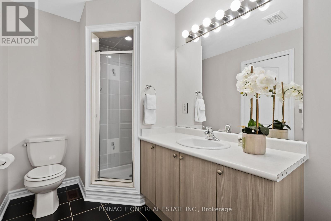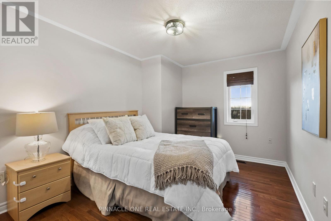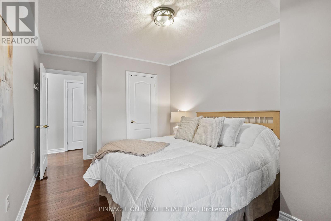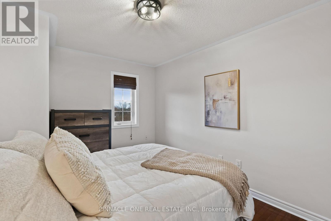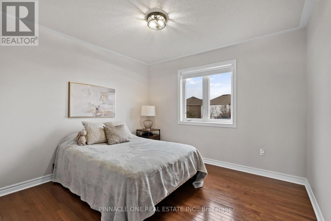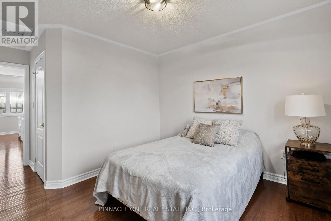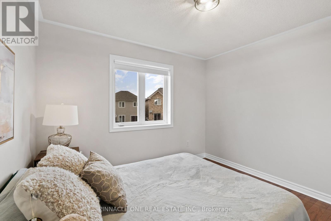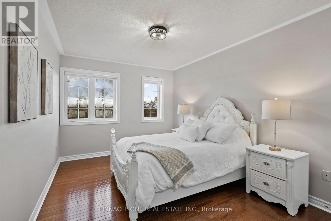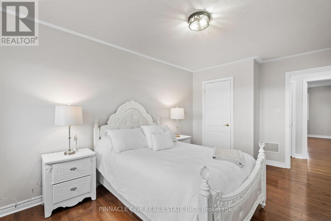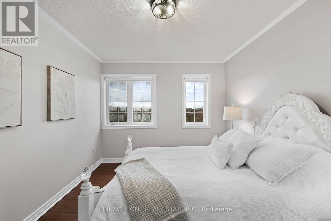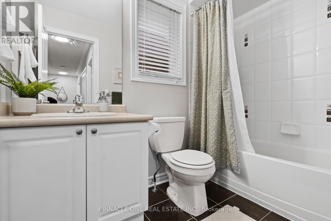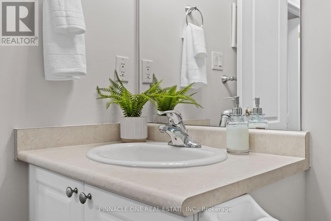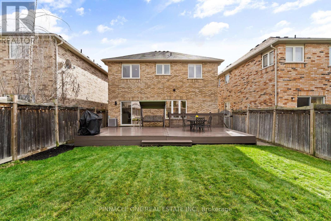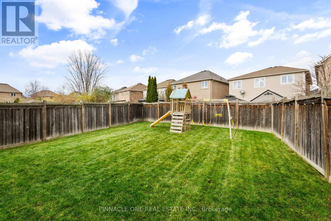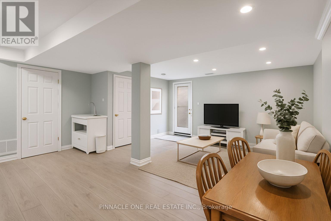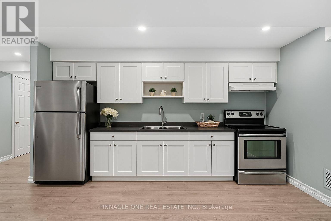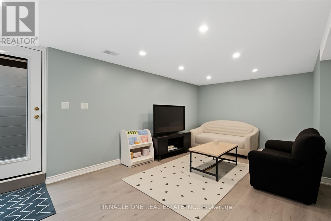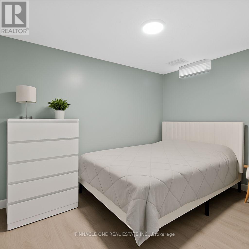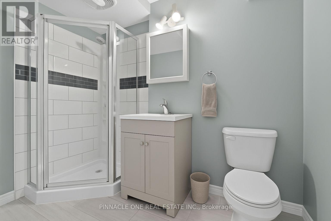93 Florence Drive Whitby, Ontario L1R 0K4
$998,800
Welcome to 93 Florence Dr in Whitby, a beautifully upgraded full brick detached home located on a premium lot with outstanding curb appeal. This modern and well maintained home offers 9 foot ceilings on the main floor, gleaming hardwood floors throughout, upgraded lighting, and an open concept layout designed for both comfort and style. The kitchen features quartz countertops, an extended backsplash, white cabinetry with black hardware, stainless steel appliances, and a spacious island that flows into the dining and family room areas. Direct garage access provides added convenience for everyday living. Upstairs, you will find four generous bedrooms, including a bright primary suite with a walk in closet and a well finished ensuite. Natural light fills the home, highlighting the thoughtful upgrades throughout. The fully legalized basement apartment is complete with its own kitchen, living area, bedroom, washroom, and separate laundry, making it ideal for rental income or extended family. The main level also includes its own dedicated laundry area. Outside, enjoy a massive 30 foot by 20 foot deck, perfect for entertaining, along with a large private backyard and upgraded exterior lighting. The home offers parking for up to five cars, with two in the garage and three on the driveway. Located just steps away from shopping, schools, parks, and minutes to Highway 407, this property combines convenience, premium features, and strong long term value. A move in ready home with legal income potential in one of Whitby's most desirable family friendly communities. (id:50886)
Property Details
| MLS® Number | E12549714 |
| Property Type | Single Family |
| Community Name | Taunton North |
| Amenities Near By | Hospital, Park, Golf Nearby |
| Community Features | Community Centre |
| Equipment Type | Water Heater |
| Features | Irregular Lot Size |
| Parking Space Total | 5 |
| Rental Equipment Type | Water Heater |
| View Type | View |
Building
| Bathroom Total | 4 |
| Bedrooms Above Ground | 4 |
| Bedrooms Below Ground | 1 |
| Bedrooms Total | 5 |
| Amenities | Fireplace(s) |
| Appliances | Blinds, Dishwasher, Dryer, Hood Fan, Range, Stove, Washer, Window Coverings, Refrigerator |
| Basement Development | Finished |
| Basement Features | Apartment In Basement, Walk Out, Separate Entrance, Walk-up |
| Basement Type | N/a, N/a (finished), N/a, N/a |
| Construction Style Attachment | Detached |
| Cooling Type | Central Air Conditioning |
| Exterior Finish | Brick |
| Fireplace Present | Yes |
| Fireplace Total | 1 |
| Fireplace Type | Insert |
| Flooring Type | Hardwood, Ceramic |
| Foundation Type | Poured Concrete |
| Half Bath Total | 1 |
| Heating Fuel | Natural Gas |
| Heating Type | Forced Air |
| Stories Total | 2 |
| Size Interior | 2,000 - 2,500 Ft2 |
| Type | House |
| Utility Water | Municipal Water |
Parking
| Attached Garage | |
| Garage |
Land
| Acreage | No |
| Fence Type | Fenced Yard |
| Land Amenities | Hospital, Park, Golf Nearby |
| Sewer | Sanitary Sewer |
| Size Depth | 122 Ft ,9 In |
| Size Frontage | 36 Ft ,1 In |
| Size Irregular | 36.1 X 122.8 Ft ; Slightly Irregular Per Attached Survey |
| Size Total Text | 36.1 X 122.8 Ft ; Slightly Irregular Per Attached Survey |
Rooms
| Level | Type | Length | Width | Dimensions |
|---|---|---|---|---|
| Second Level | Bedroom 4 | 3.66 m | 2.93 m | 3.66 m x 2.93 m |
| Second Level | Primary Bedroom | 4.6 m | 3.29 m | 4.6 m x 3.29 m |
| Second Level | Bedroom 2 | 3.23 m | 3.23 m | 3.23 m x 3.23 m |
| Second Level | Bedroom 3 | 3.84 m | 3 m | 3.84 m x 3 m |
| Main Level | Kitchen | 3.35 m | 2.62 m | 3.35 m x 2.62 m |
| Main Level | Eating Area | 3.23 m | 3 m | 3.23 m x 3 m |
| Main Level | Great Room | 5.36 m | 3.54 m | 5.36 m x 3.54 m |
| Main Level | Dining Room | 3.67 m | 3.17 m | 3.67 m x 3.17 m |
https://www.realtor.ca/real-estate/29108632/93-florence-drive-whitby-taunton-north-taunton-north
Contact Us
Contact us for more information
Lavan Nagulendran
Broker of Record
(647) 968-5740
www.lavanrealestate.com/
www.facebook.com/realtorlavan
www.linkedin.com/in/lavan-nagulendran-89a00b4b
65 Fiesta Way
Whitby, Ontario L1P 0H9
(647) 875-2299
www.pinnacleonerealestate.com/

