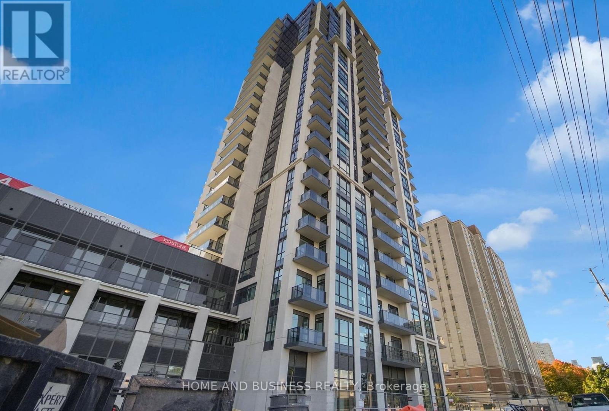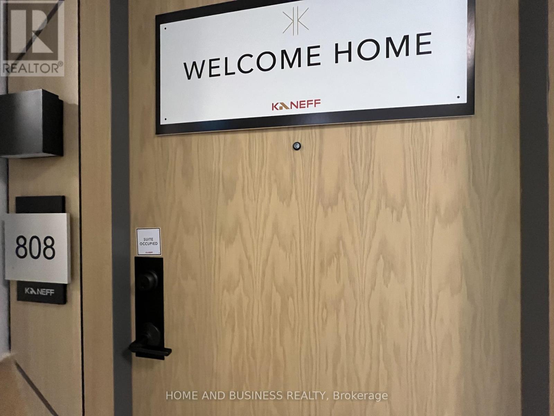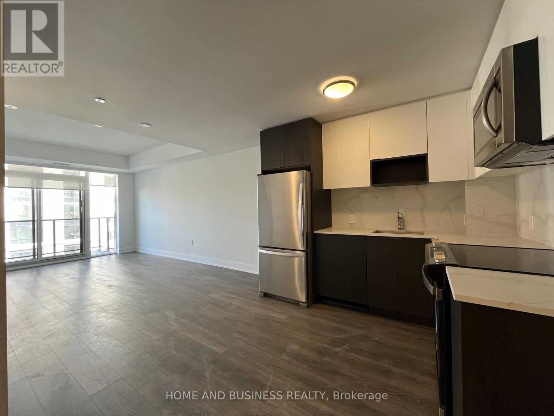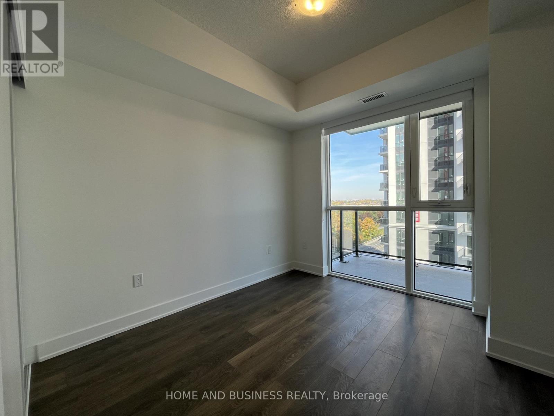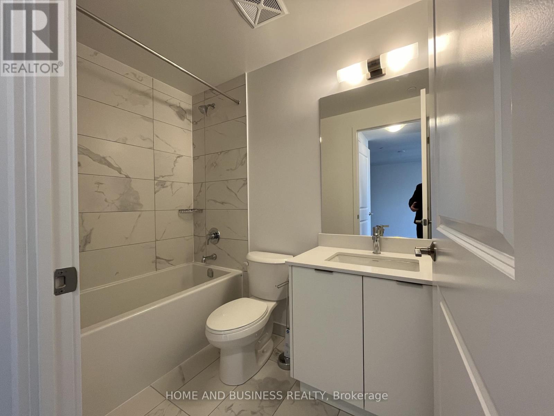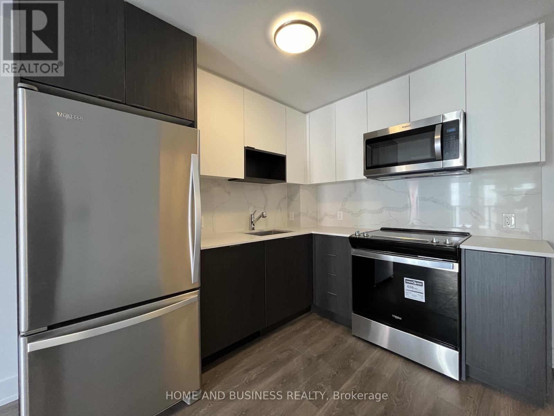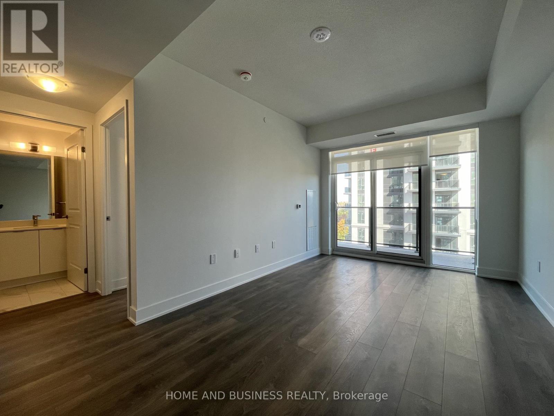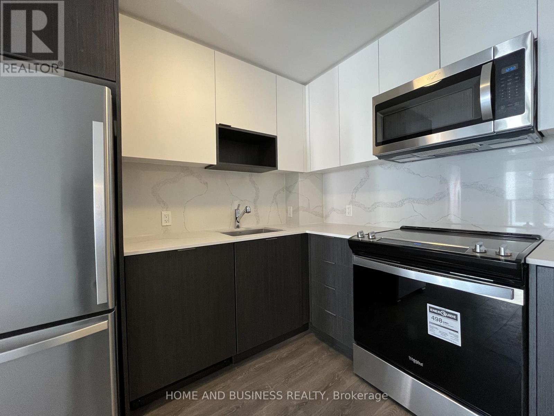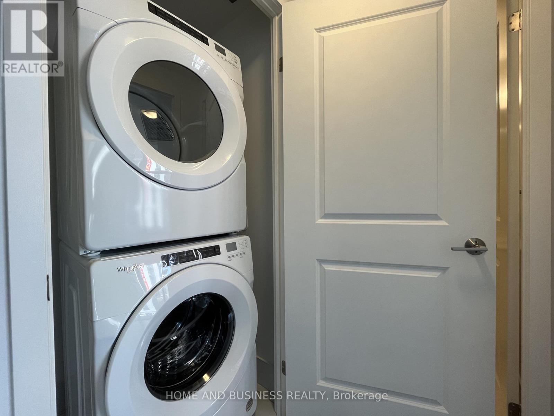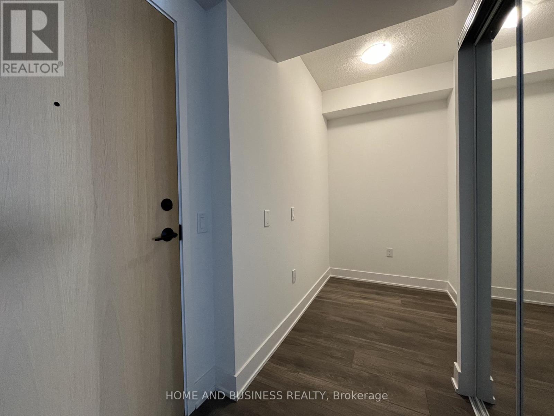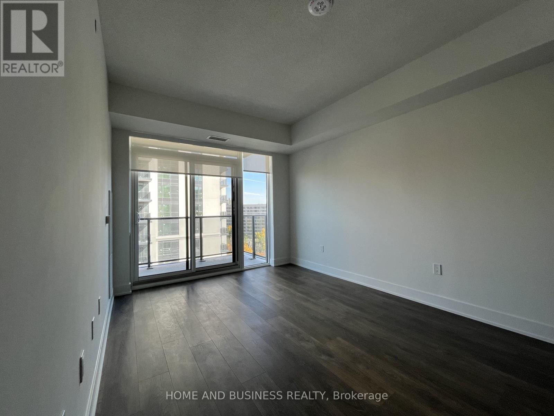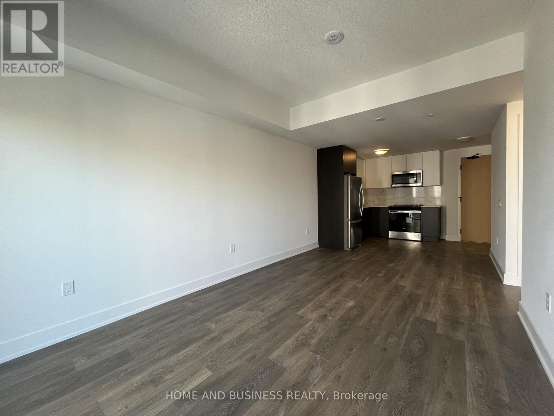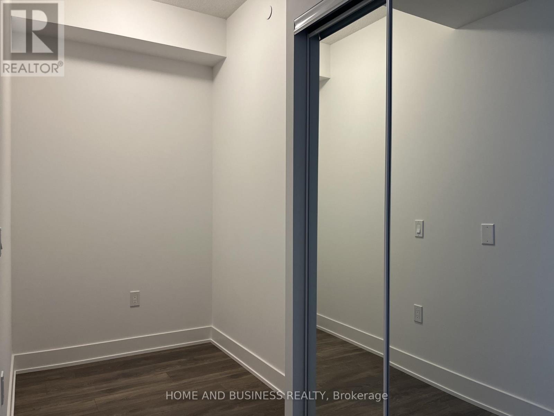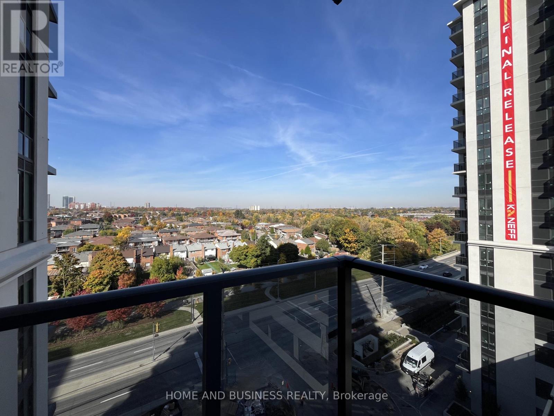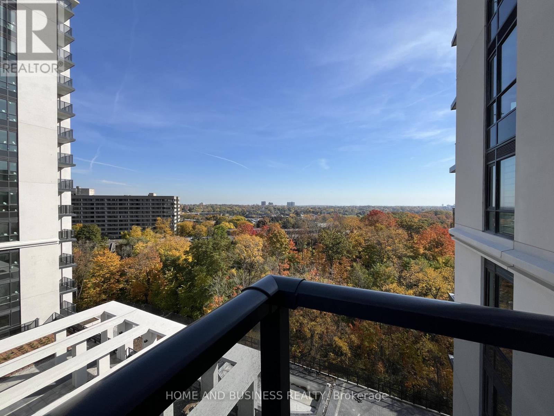808 - 202 Burnhamthorpe Road E Mississauga, Ontario L5A 0B2
$2,200 Monthly
One plus Den, Sun-Filled Suite With Floor-To-Ceiling Windows At The Keystone CondosLocated In The Heart Of Mississauga! over 600 Sq Ft, Plus An Oversized Balcony, East Exposure!9 FT Smooth Ceilings! Modern Kitchen with Stainless Steel Appliances, Quartz Counters, , backSplash. Spacious master Bedroom. Amazing location, close to celebration square, Square OneMall, shops, Hi, e One Bus Terminal, Public Transit, Future LRT Line. Building AmenitiesInclude An Outdoor Pool, Gym, Party Room, Outdoor Terrace, Concierge, Visitor Parking, & More!Includes The Use Of One Parking Space & One Storage Locker! (id:50886)
Property Details
| MLS® Number | W12549702 |
| Property Type | Single Family |
| Community Name | City Centre |
| Amenities Near By | Public Transit, Hospital, Place Of Worship, Park, Schools |
| Community Features | Pets Allowed With Restrictions |
| Features | Balcony, In Suite Laundry |
| Parking Space Total | 1 |
| Pool Type | Outdoor Pool |
Building
| Bathroom Total | 1 |
| Bedrooms Above Ground | 1 |
| Bedrooms Below Ground | 1 |
| Bedrooms Total | 2 |
| Age | New Building |
| Amenities | Exercise Centre, Recreation Centre, Visitor Parking, Party Room, Security/concierge, Storage - Locker |
| Appliances | All, Dryer, Stove, Refrigerator |
| Basement Type | None |
| Cooling Type | Central Air Conditioning |
| Exterior Finish | Concrete |
| Flooring Type | Laminate |
| Heating Fuel | Natural Gas |
| Heating Type | Forced Air |
| Size Interior | 600 - 699 Ft2 |
| Type | Apartment |
Parking
| Underground | |
| Garage |
Land
| Acreage | No |
| Land Amenities | Public Transit, Hospital, Place Of Worship, Park, Schools |
Rooms
| Level | Type | Length | Width | Dimensions |
|---|---|---|---|---|
| Main Level | Kitchen | 2.72 m | 2.29 m | 2.72 m x 2.29 m |
| Main Level | Dining Room | 5.39 m | 3.18 m | 5.39 m x 3.18 m |
| Main Level | Living Room | 5.39 m | 3.18 m | 5.39 m x 3.18 m |
| Main Level | Primary Bedroom | 3.05 m | 3.05 m | 3.05 m x 3.05 m |
| Main Level | Den | 1.73 m | 1.52 m | 1.73 m x 1.52 m |
Contact Us
Contact us for more information
Nazar Hameed
Broker of Record
www.nazarajeely.com/
www.facebook.com/RealEstateCanadaOntario/
twitter.com/nazar_ajeely
www.linkedin.com/in/nazar-ajeely-nazar-hameed-79224a23/
4080 Confederation Pkwy #202
Mississauga, Ontario L5B 0G1
(905) 948-5848
homeandbusinessrealty.ca/

