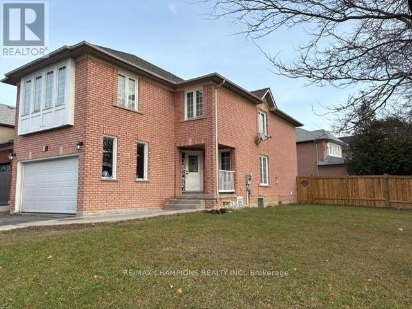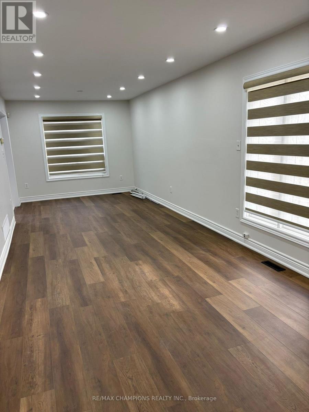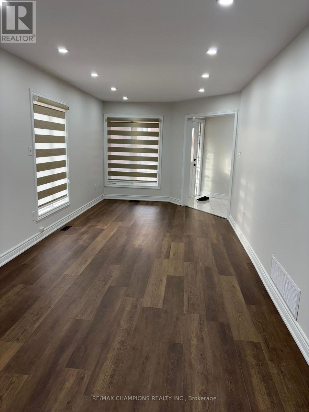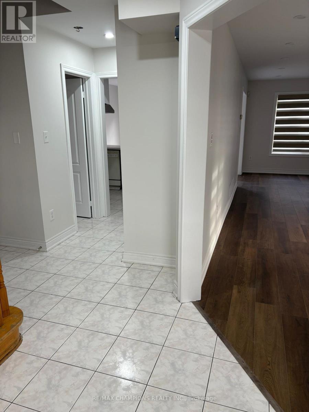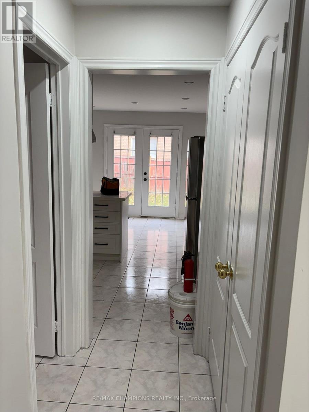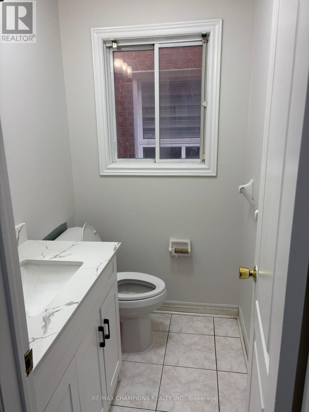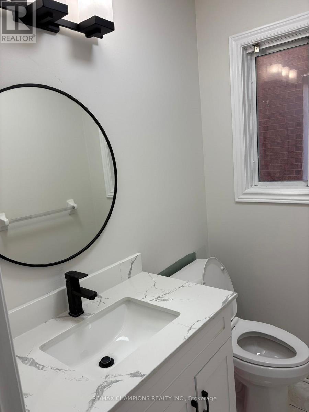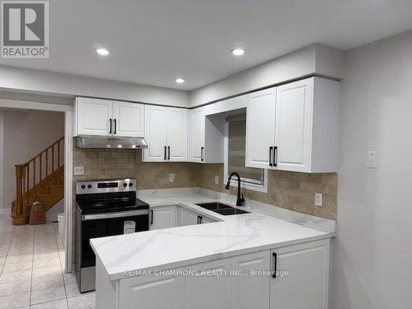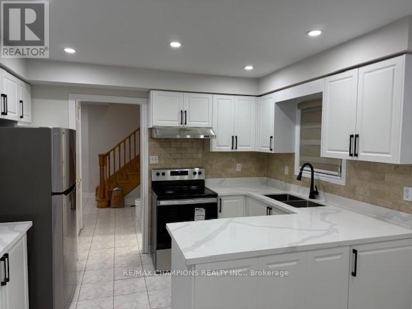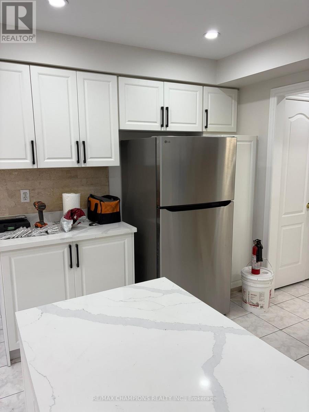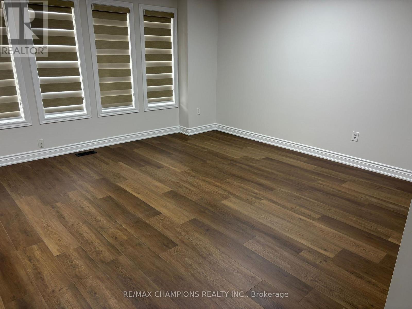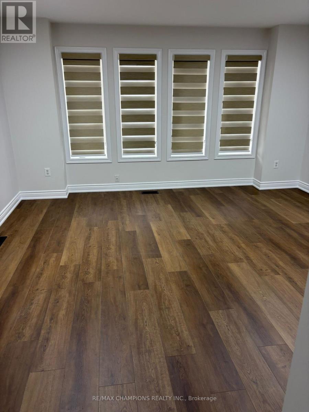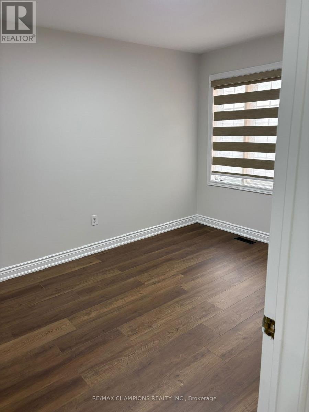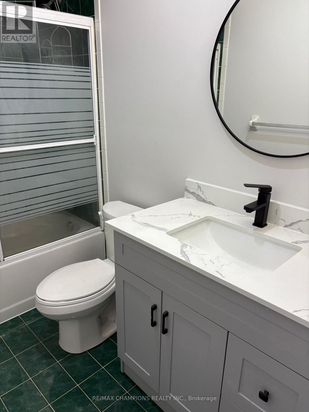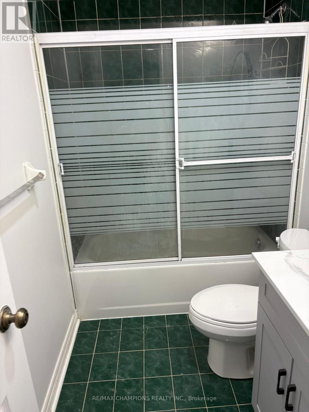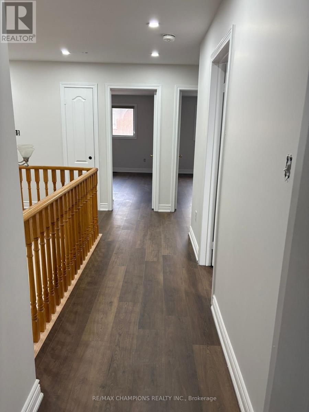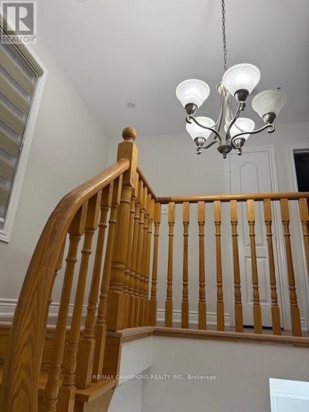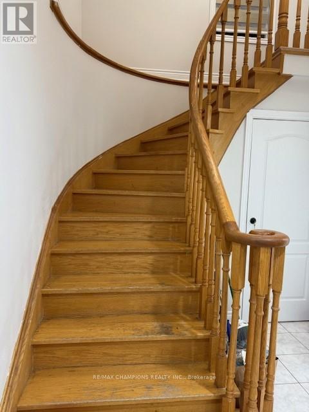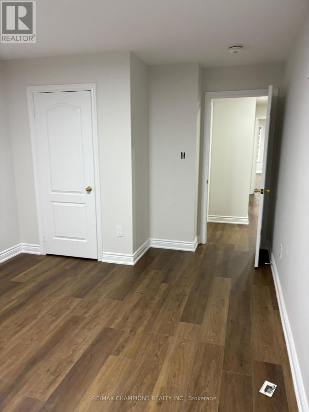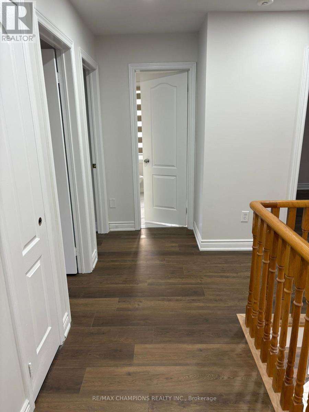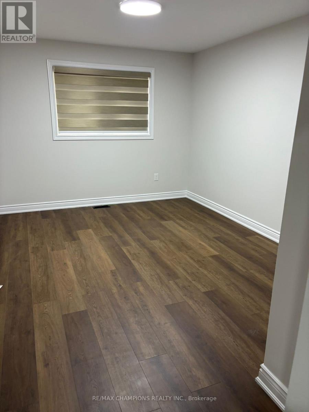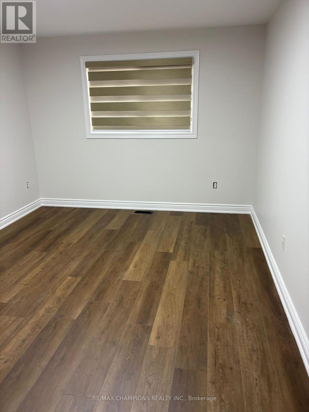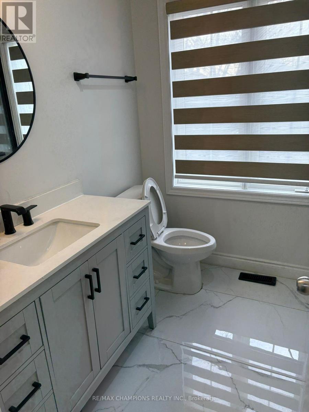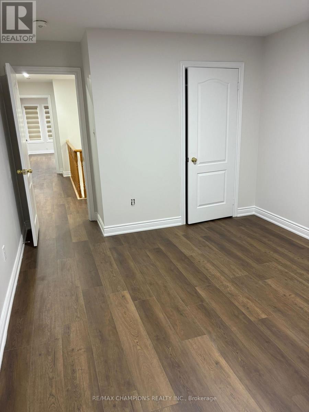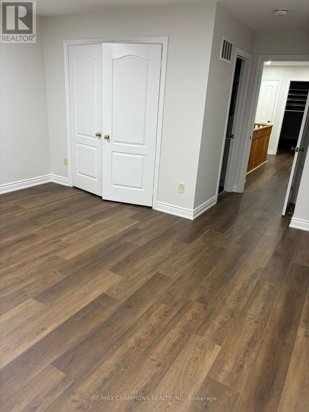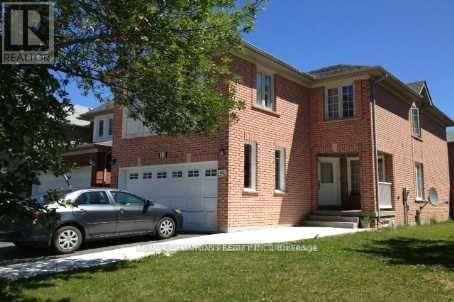13 Sahara Trail Brampton, Ontario L6R 1P2
4 Bedroom
3 Bathroom
1,500 - 2,000 ft2
Central Air Conditioning
Forced Air
$3,100 Monthly
Location. Location. Location. Beautiful FULLY RENOVATED, Detached 4 Bedroom Home, 3 Washrooms, QUARTZ COUNTERTOP, Kitchen With Extended Cabinets, FRESHLY PAINTED, NEW LAMINATE FLOOR, NEW POT LIGHTS AND SMOOTH CEILING, Close To Hwy410 And Trinity Plaza, Close To School All Level, Sports Complex, Living, , 1 Car Parking In Garage, 2 Parking ON The Driveway. TENANTS PAY 75% UTILITES BECAUSE ONLY ONE PERSON LIVING IN THE BASEMENT, FOR RENT MAIN AND 2ND FLOOR Only. (id:50886)
Property Details
| MLS® Number | W12549654 |
| Property Type | Single Family |
| Community Name | Sandringham-Wellington |
| Amenities Near By | Park, Public Transit, Schools, Hospital, Place Of Worship |
| Parking Space Total | 3 |
Building
| Bathroom Total | 3 |
| Bedrooms Above Ground | 4 |
| Bedrooms Total | 4 |
| Basement Type | None |
| Construction Style Attachment | Detached |
| Cooling Type | Central Air Conditioning |
| Exterior Finish | Brick |
| Flooring Type | Laminate, Ceramic |
| Foundation Type | Concrete |
| Half Bath Total | 1 |
| Heating Fuel | Natural Gas |
| Heating Type | Forced Air |
| Stories Total | 2 |
| Size Interior | 1,500 - 2,000 Ft2 |
| Type | House |
| Utility Water | Municipal Water |
Parking
| Attached Garage | |
| Garage |
Land
| Acreage | No |
| Fence Type | Fenced Yard |
| Land Amenities | Park, Public Transit, Schools, Hospital, Place Of Worship |
| Sewer | Sanitary Sewer |
| Size Total Text | Under 1/2 Acre |
Rooms
| Level | Type | Length | Width | Dimensions |
|---|---|---|---|---|
| Second Level | Primary Bedroom | 4.66 m | 4.59 m | 4.66 m x 4.59 m |
| Second Level | Bedroom 2 | 5.02 m | 3.06 m | 5.02 m x 3.06 m |
| Second Level | Bedroom 3 | 5.02 m | 3.06 m | 5.02 m x 3.06 m |
| Second Level | Bedroom 4 | 3.38 m | 2.88 m | 3.38 m x 2.88 m |
| Main Level | Living Room | 5.69 m | 3.16 m | 5.69 m x 3.16 m |
| Main Level | Dining Room | 3.13 m | 3.16 m | 3.13 m x 3.16 m |
| Main Level | Eating Area | 3.45 m | 3.56 m | 3.45 m x 3.56 m |
| Main Level | Kitchen | 5.09 m | 3.56 m | 5.09 m x 3.56 m |
Utilities
| Cable | Available |
| Electricity | Available |
| Sewer | Available |
Contact Us
Contact us for more information
Balbir Natt
Broker
RE/MAX Champions Realty Inc.
25-1098 Peter Robertson Blvd
Brampton, Ontario L6R 3A5
25-1098 Peter Robertson Blvd
Brampton, Ontario L6R 3A5
(905) 487-6000
(905) 487-2000
www.remaxchampions.ca

