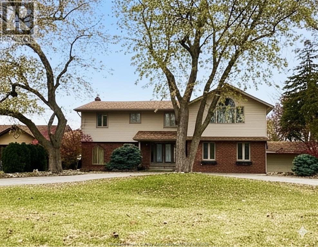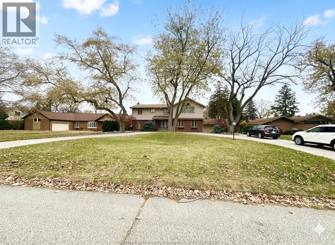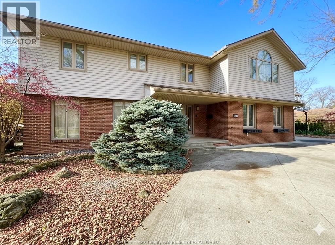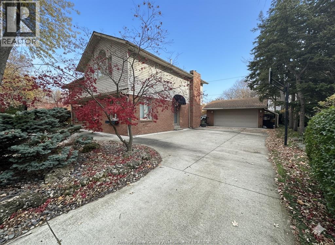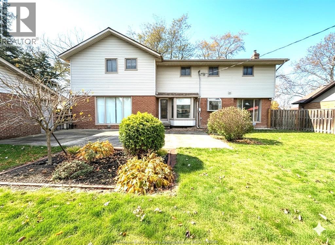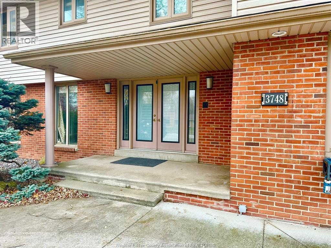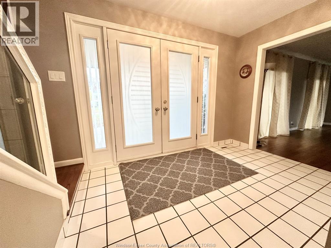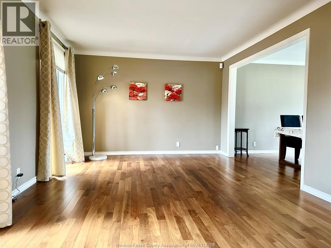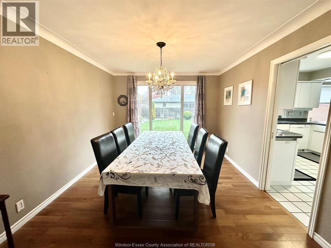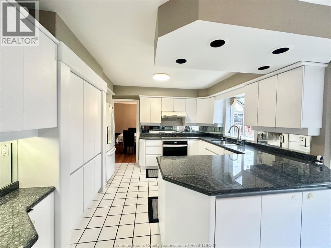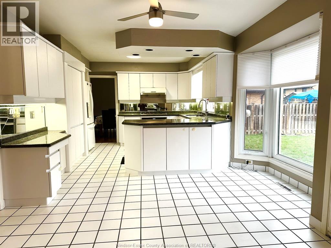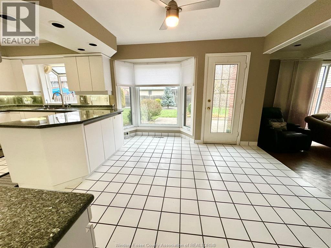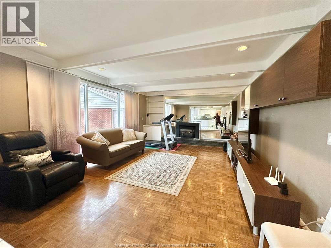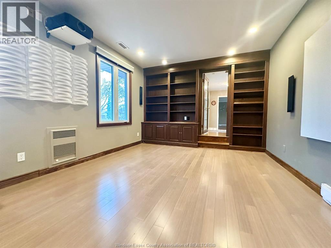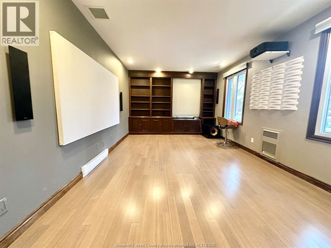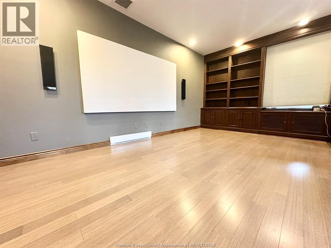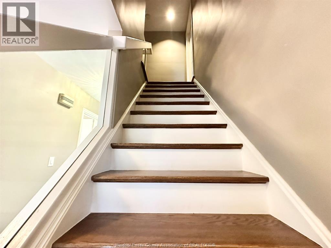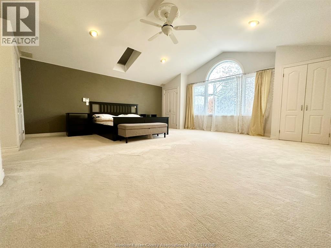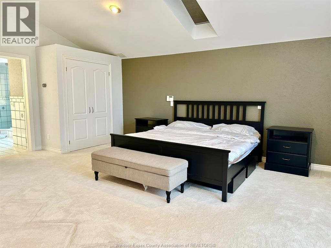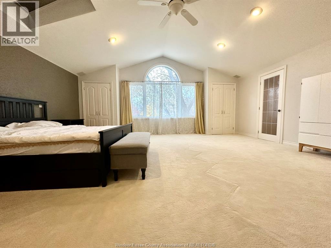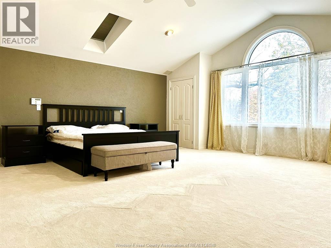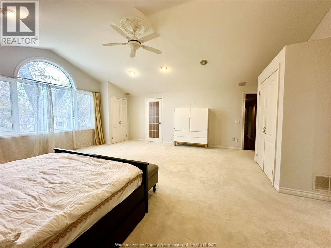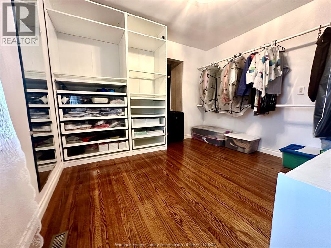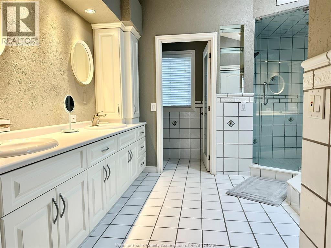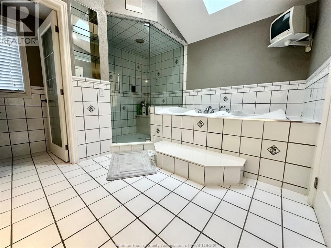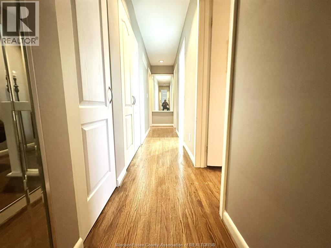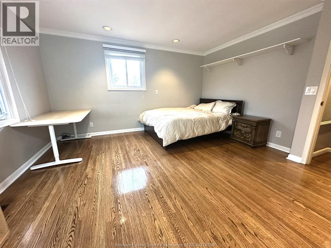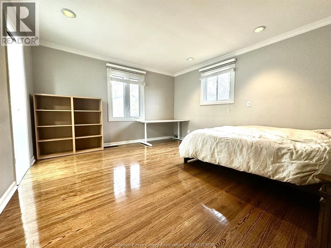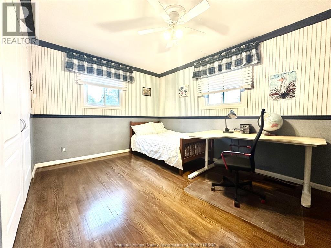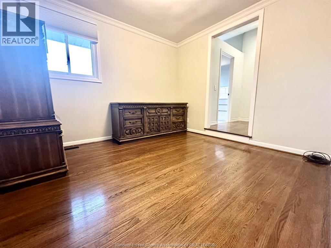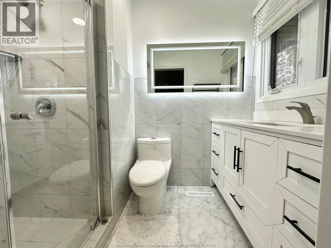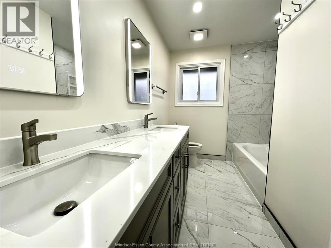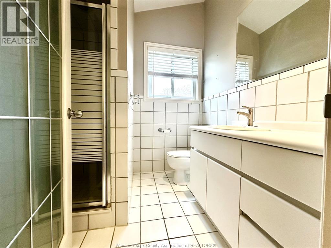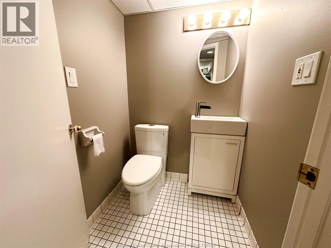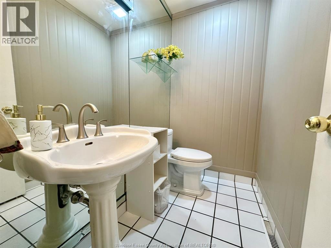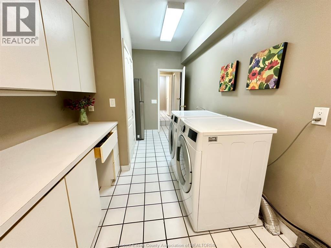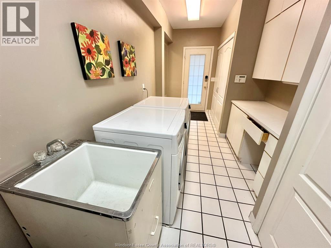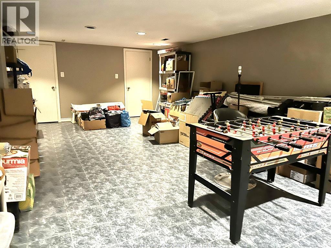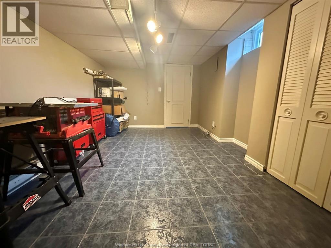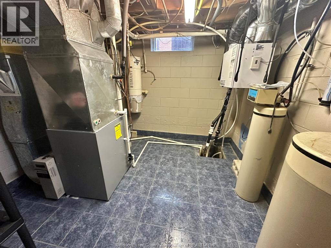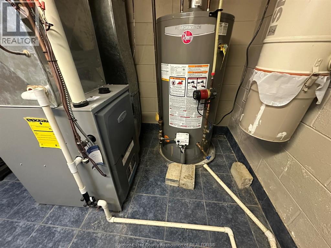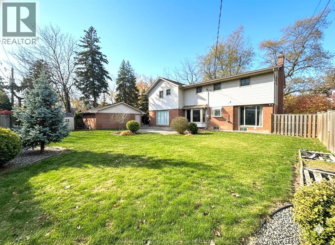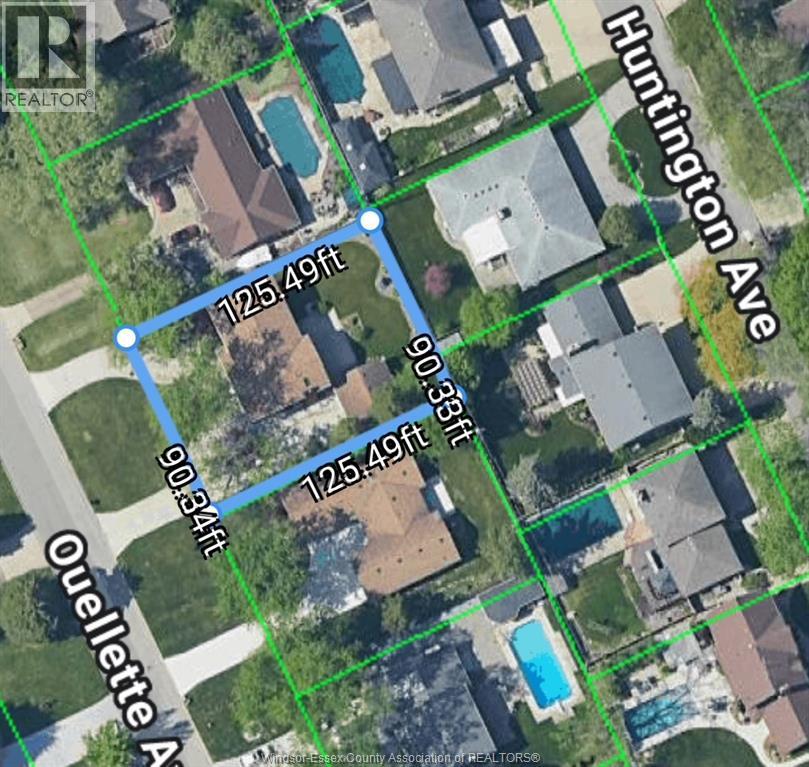3748 Ouellette Avenue Windsor, Ontario N9E 3M7
$1,299,000
PRESTIGIOUS SOUTHLAWN GARDEN 2 STY BEAUTIFUL HOME ON 90X125 LOT IN MATURE, QUIET, CONVENIENT & FAMILY NEIGHBOURHOOD. HOME SITS FAR BACK, AWAY FROM ROAD. VERY LRG FENCED IN BACKYARD. HOME BOASTS 4-5 BDRMS & 6 BATHS, MAIN FLR FORMAL LIV RM, DIN RM, FAM RM, HOME OFFICE/RECREATION, SPACIOUS AND BRIGHT KITCHEN W/EUROPEAN CABINETS, EATING AREA W/PATIO DOORS, OPEN CONCEPT FAM RM W/FIREPLACE, PLENTY OF SPACE FOR ENTERTAINING, MAIN FLOOR LAUNDRY. HUGE MBDRM W/ENSUITE & DRESSING RM/W-IN CLST, TOTAL 3 ENSUITES. FINISHED BSMT HAS 2ND FAM RM OR GAME RM. RECENT UPDATES INCLUDING BATHROOMS, ROOF, CONCRETE DRIVEWAY AND PATIO. 2 CAR DETACHED GARAGE, CIRCULAR DRIVE, MORE THAN 10 PARKINGS, BEAUTIFUL LANDSCAPE. GREAT FAMILY HOME IN EXCELLENT SCHOOL DISTRICT. SELLER RESERVES THE RIGHT TO ACCEPT OR DECLINE ANY OFFERS. (id:50886)
Property Details
| MLS® Number | 25028898 |
| Property Type | Single Family |
| Features | Circular Driveway, Concrete Driveway, Front Driveway |
Building
| Bathroom Total | 6 |
| Bedrooms Above Ground | 4 |
| Bedrooms Below Ground | 1 |
| Bedrooms Total | 5 |
| Appliances | Dishwasher, Dryer, Refrigerator, Stove, Washer |
| Cooling Type | Central Air Conditioning |
| Exterior Finish | Aluminum/vinyl, Brick |
| Fireplace Fuel | Gas |
| Fireplace Present | Yes |
| Fireplace Type | Insert |
| Flooring Type | Carpeted, Ceramic/porcelain, Hardwood |
| Foundation Type | Block |
| Half Bath Total | 1 |
| Heating Fuel | Natural Gas |
| Heating Type | Forced Air, Furnace |
| Stories Total | 2 |
| Size Interior | 3,500 Ft2 |
| Total Finished Area | 3500 Sqft |
| Type | House |
Parking
| Detached Garage | |
| Garage |
Land
| Acreage | No |
| Fence Type | Fence |
| Landscape Features | Landscaped |
| Size Irregular | 90 X 125 / 0 Ac |
| Size Total Text | 90 X 125 / 0 Ac |
| Zoning Description | Rd1.4 |
Rooms
| Level | Type | Length | Width | Dimensions |
|---|---|---|---|---|
| Second Level | 3pc Ensuite Bath | Measurements not available | ||
| Second Level | Bedroom | Measurements not available | ||
| Second Level | 3pc Ensuite Bath | Measurements not available | ||
| Second Level | Bedroom | Measurements not available | ||
| Second Level | 4pc Bathroom | Measurements not available | ||
| Second Level | Bedroom | Measurements not available | ||
| Second Level | 4pc Ensuite Bath | Measurements not available | ||
| Second Level | Primary Bedroom | Measurements not available | ||
| Basement | Storage | Measurements not available | ||
| Basement | Utility Room | Measurements not available | ||
| Basement | 3pc Bathroom | Measurements not available | ||
| Basement | Bedroom | Measurements not available | ||
| Basement | Recreation Room | Measurements not available | ||
| Main Level | 2pc Bathroom | Measurements not available | ||
| Main Level | Laundry Room | Measurements not available | ||
| Main Level | Eating Area | Measurements not available | ||
| Main Level | Kitchen | Measurements not available | ||
| Main Level | Recreation Room | Measurements not available | ||
| Main Level | Family Room/fireplace | Measurements not available | ||
| Main Level | Dining Room | Measurements not available | ||
| Main Level | Living Room | Measurements not available | ||
| Main Level | Foyer | Measurements not available |
https://www.realtor.ca/real-estate/29108833/3748-ouellette-avenue-windsor
Contact Us
Contact us for more information
Simon Tan
Sales Person
3276 Walker Rd
Windsor, Ontario N8W 3R8
(519) 250-8800
(519) 966-0536
www.manorrealty.ca/

