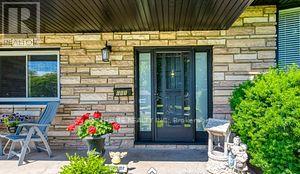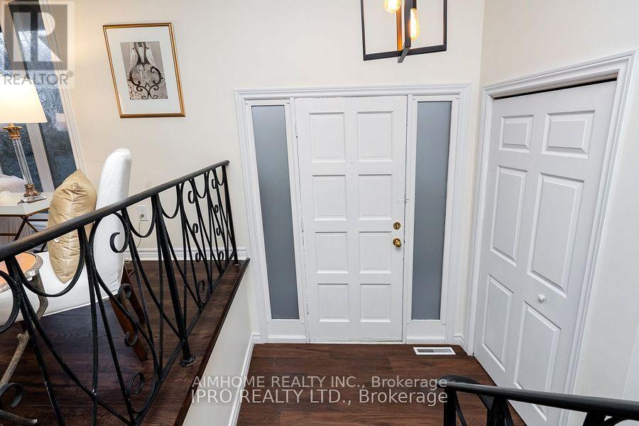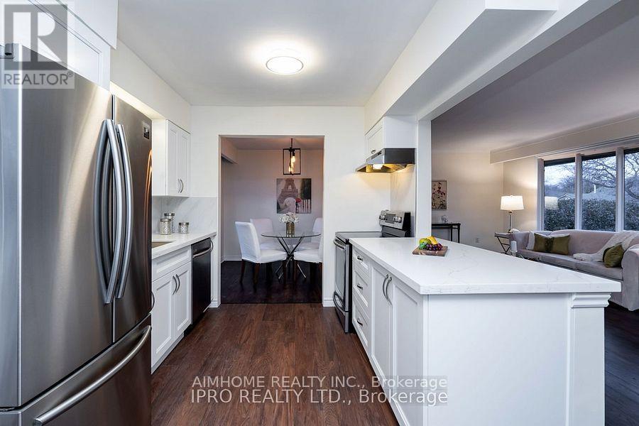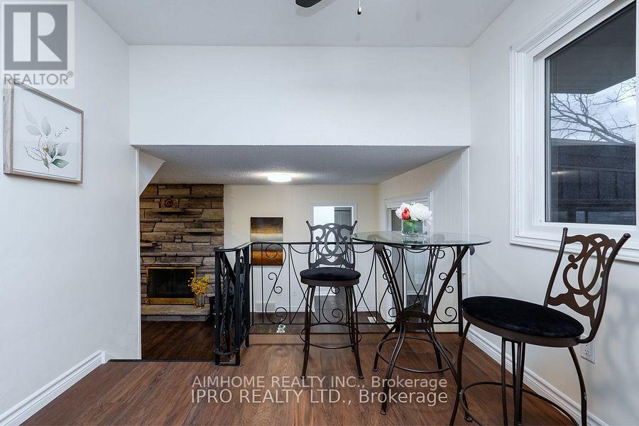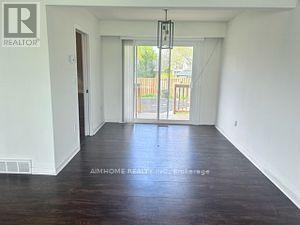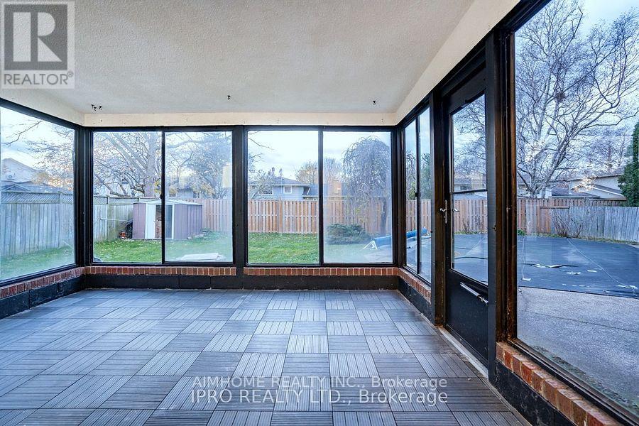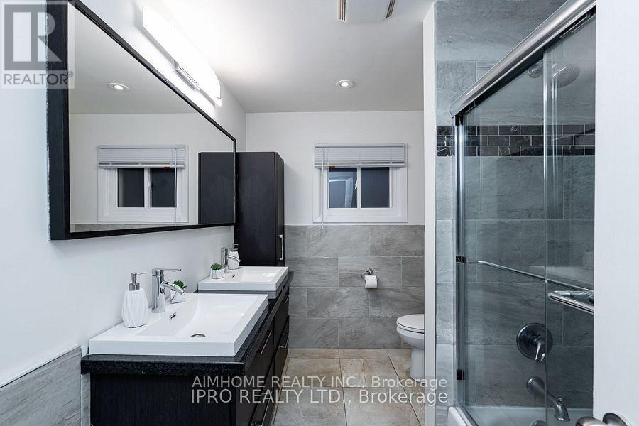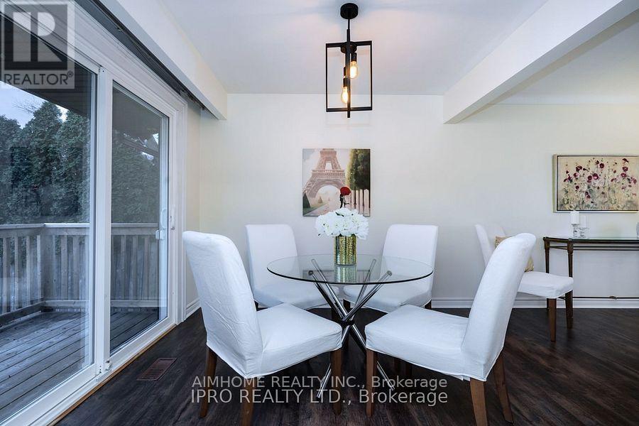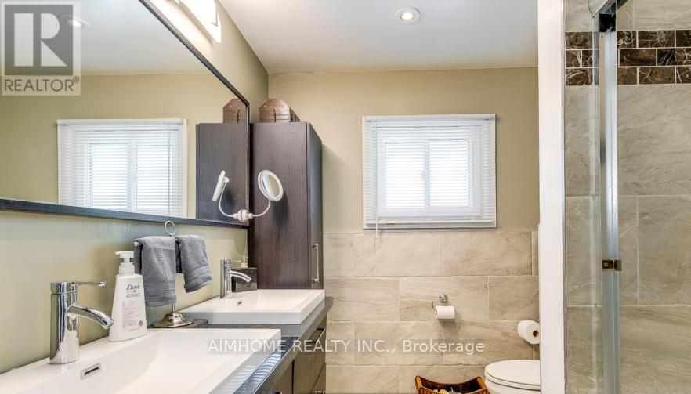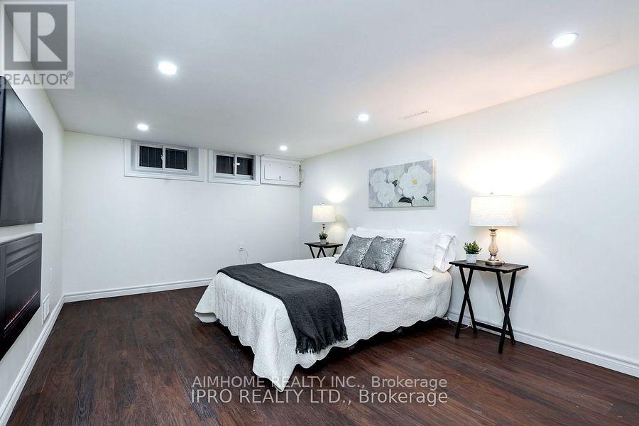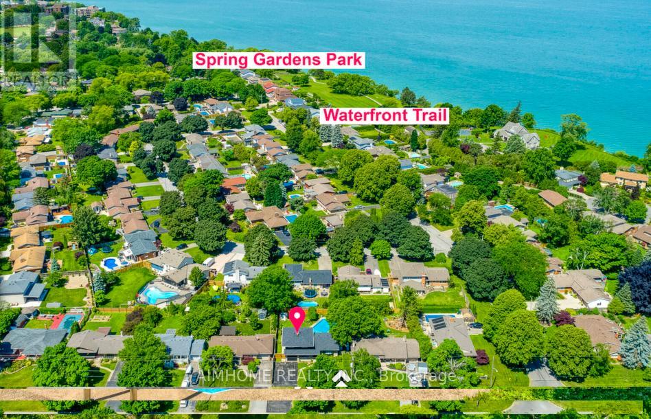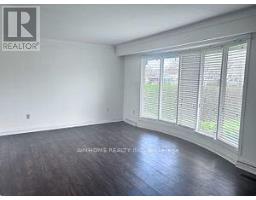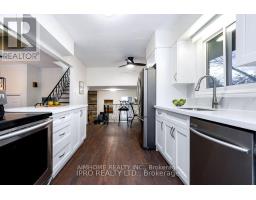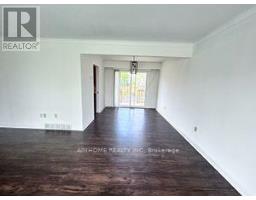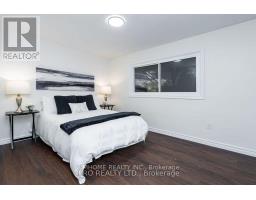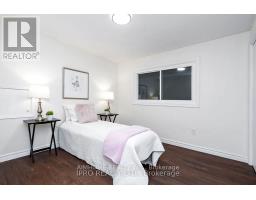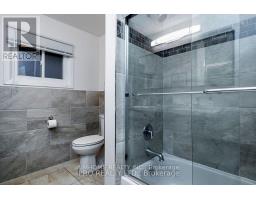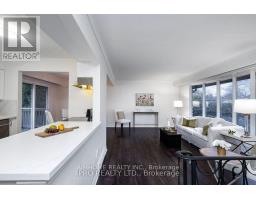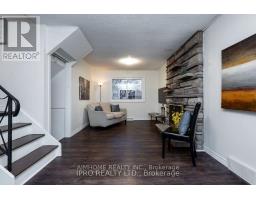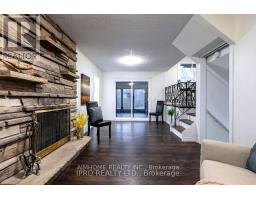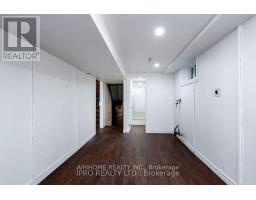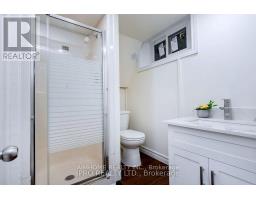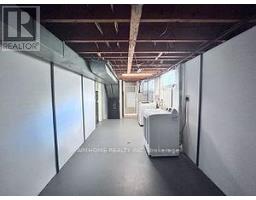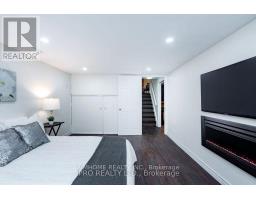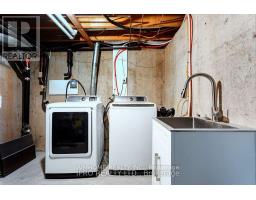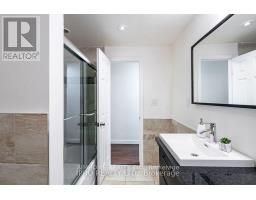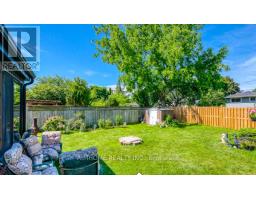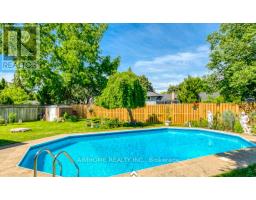685 Vine Street St. Catharines, Ontario L2M 3V9
$3,180 Monthly
This furnitured 3+1 bedroom, 3 bathroom, 4-level home is located close to Lake Ontario, where you can enjoy walking, hiking, and biking trails, as well as parks along the water's edge. It's just a 15-minute drive to Niagara-on-the-Lake-perfect for day trips. Sunset Beach is only a short 5-minute bike ride away.This home has seen many updates, including new flooring (2021/2024), kitchen cabinets and countertops (2024), basement pot lights (2024), a new 3-pc basement bathroom (2024), and most windows replaced (2021/2024). Additional upgrades include a new furnace (2021), siding, flashing, soffits, eaves, and downspouts (2021), as well as a roof and AC installed in 2019. The entire home was freshly painted in 2024. Backyard have a inground pool while still leaving a grassy area for children to play. The enclosed sunroom lets you enjoy an outdoor feel even on days with less-than-ideal weather. (id:50886)
Property Details
| MLS® Number | X12549976 |
| Property Type | Single Family |
| Community Name | 437 - Lakeshore |
| Parking Space Total | 5 |
| Pool Type | Inground Pool |
Building
| Bathroom Total | 3 |
| Bedrooms Above Ground | 3 |
| Bedrooms Below Ground | 1 |
| Bedrooms Total | 4 |
| Appliances | Water Heater, Furniture |
| Basement Development | Finished |
| Basement Type | N/a (finished) |
| Construction Style Attachment | Detached |
| Construction Style Split Level | Sidesplit |
| Cooling Type | Central Air Conditioning |
| Exterior Finish | Brick, Shingles |
| Fireplace Present | Yes |
| Flooring Type | Laminate, Vinyl, Concrete |
| Foundation Type | Unknown |
| Half Bath Total | 1 |
| Heating Fuel | Natural Gas |
| Heating Type | Forced Air |
| Size Interior | 1,100 - 1,500 Ft2 |
| Type | House |
| Utility Water | Municipal Water |
Parking
| Attached Garage | |
| Garage |
Land
| Acreage | No |
| Sewer | Sanitary Sewer |
| Size Depth | 115 Ft |
| Size Frontage | 70 Ft |
| Size Irregular | 70 X 115 Ft |
| Size Total Text | 70 X 115 Ft |
Rooms
| Level | Type | Length | Width | Dimensions |
|---|---|---|---|---|
| Second Level | Primary Bedroom | 12.96 m | 9.12 m | 12.96 m x 9.12 m |
| Second Level | Bedroom 2 | 13.02 m | 9.55 m | 13.02 m x 9.55 m |
| Second Level | Bedroom 3 | 10.5 m | 9.65 m | 10.5 m x 9.65 m |
| Second Level | Bathroom | 9.15 m | 6.89 m | 9.15 m x 6.89 m |
| Basement | Bathroom | 7.05 m | 5.81 m | 7.05 m x 5.81 m |
| Basement | Laundry Room | 20.57 m | 11.58 m | 20.57 m x 11.58 m |
| Basement | Bedroom 4 | 16.34 m | 11.06 m | 16.34 m x 11.06 m |
| Lower Level | Family Room | 20.57 m | 10.33 m | 20.57 m x 10.33 m |
| Lower Level | Bathroom | 5.51 m | 4 m | 5.51 m x 4 m |
| Main Level | Living Room | 20.6 m | 11.06 m | 20.6 m x 11.06 m |
| Main Level | Dining Room | 9.51 m | 9.32 m | 9.51 m x 9.32 m |
| Main Level | Kitchen | 9.51 m | 9.42 m | 9.51 m x 9.42 m |
https://www.realtor.ca/real-estate/29108879/685-vine-street-st-catharines-lakeshore-437-lakeshore
Contact Us
Contact us for more information
Lifei Qu
Broker
2175 Sheppard Ave E. Suite 106
Toronto, Ontario M2J 1W8
(416) 490-0880
(416) 490-8850
www.aimhomerealty.ca/

