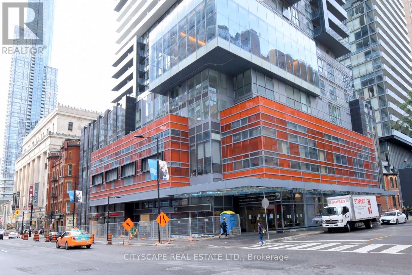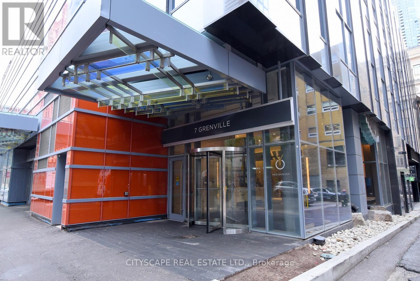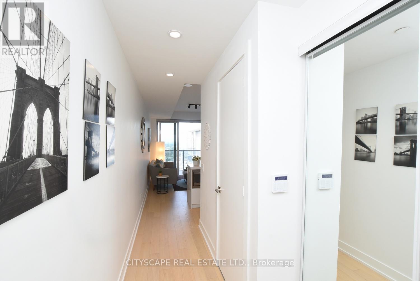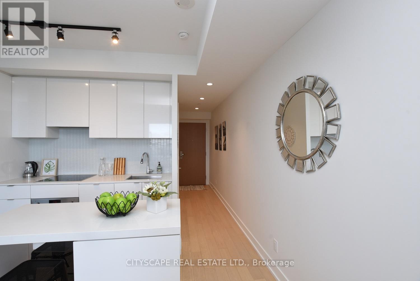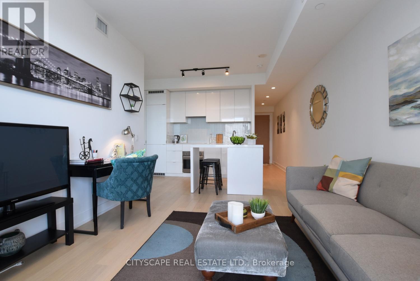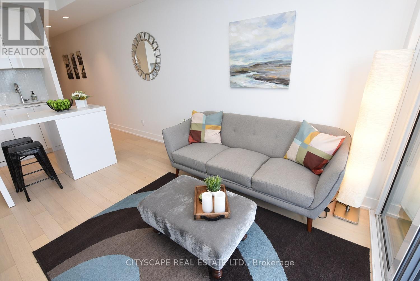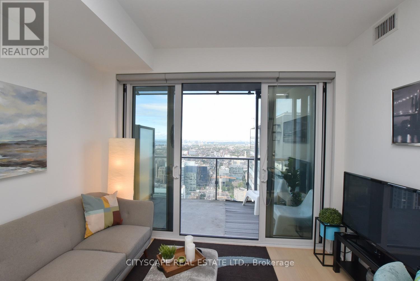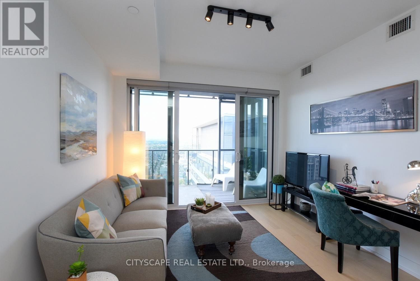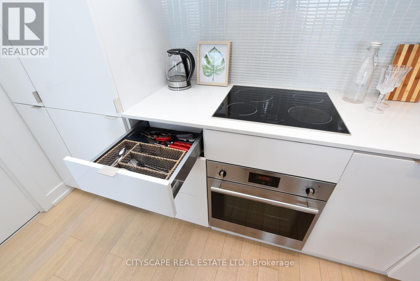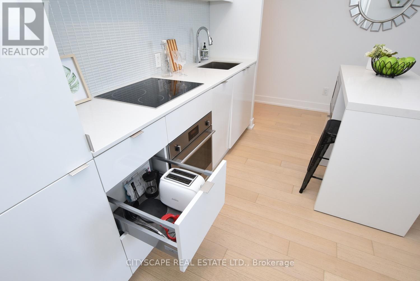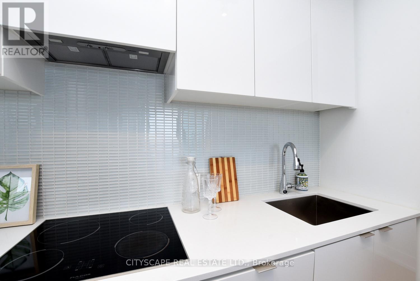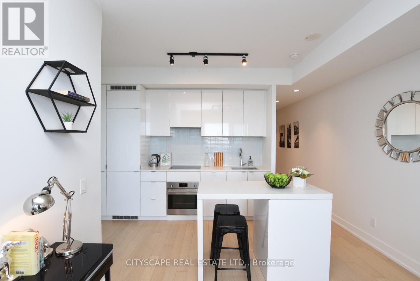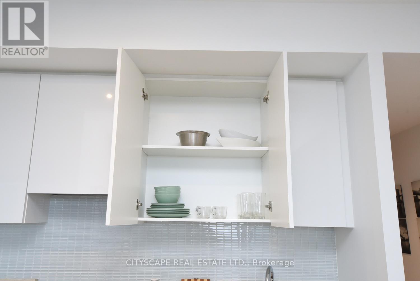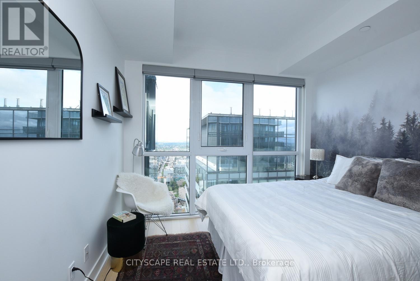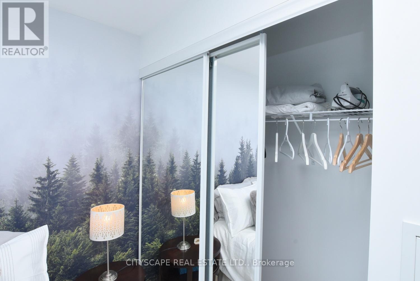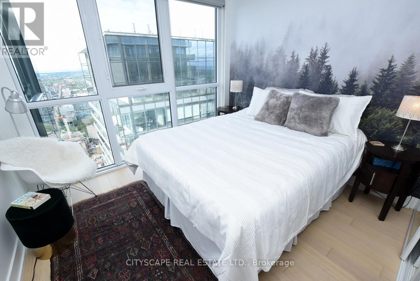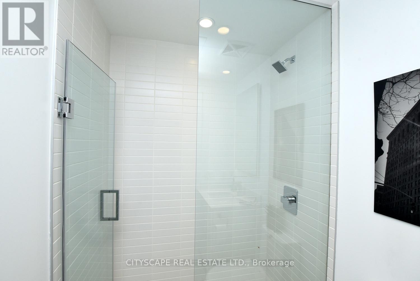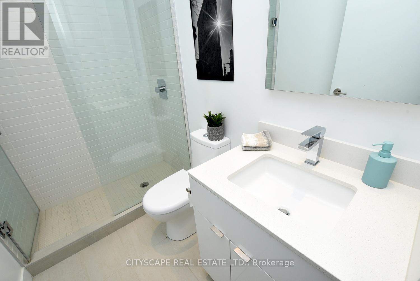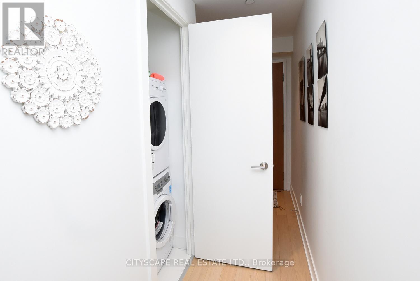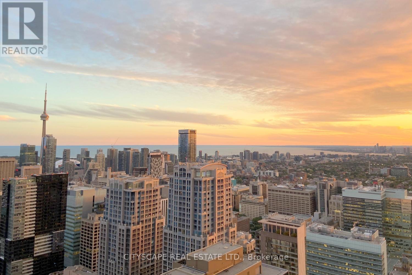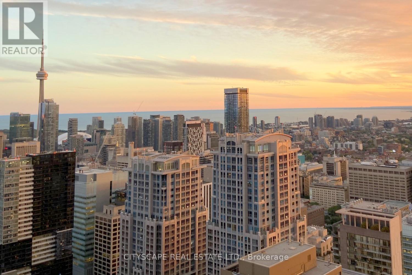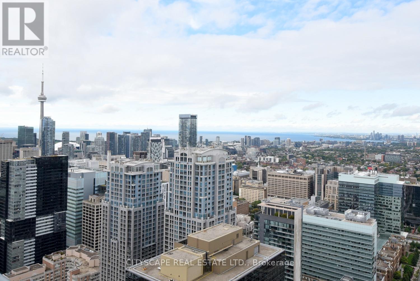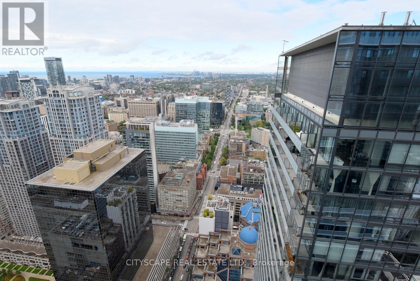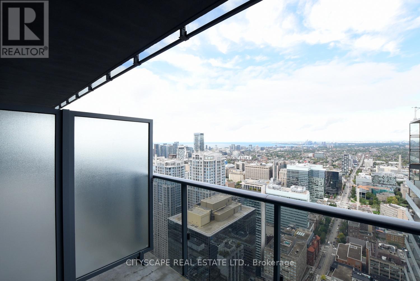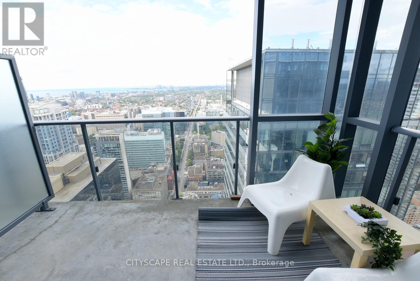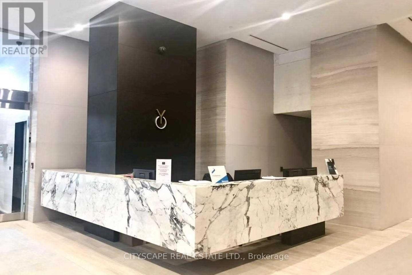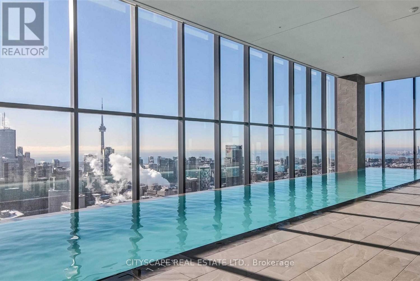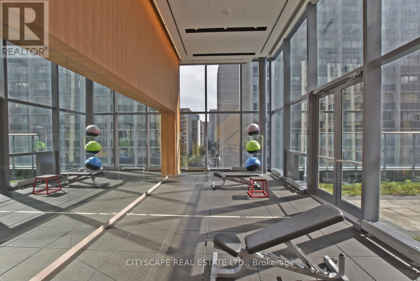5712 - 7 Grenville Street Toronto, Ontario M4Y 0E9
$2,600 Monthly
Chic & Modern, Fully Furnished Executive Rental @ YC Condos! Move-in ready and thoughtfully furnished, this stylish 1-bed, 1-bath suite offers the perfect blend of comfort and convenience with a perfect location in the heart of downtown Toronto. Situated on a high floor with unobstructed West views, this unit boasts spectacular sunsets that can be enjoyed through wall to wall, floor-to-ceiling windows that open into a spacious balcony. Featuring a functional open-concept layout with 9 ft ceiling that flood the unit with natural light, engineered hardwood floors that give warmth and comfort, and a modern kitchen with quartz countertops and integrated appliances, this upgraded suite is full of style and thoughtfully designed and furnished with every attention to detail adding comfort and convenience - just bring your belongings. Excellent location- steps to the College subway, College Park amenties, multiple hospitals, UofT/Ryerson (TMU), Eaton Centre, shops, cafés, and the Financial District. YC condo is a sought after building with Resort-style amenities including: Infinity Pool on the 66th floor with breathtaking skyline views, 64th floor lounge, Gym & Yoga Studio, Steam Room, Lounge/Bar & Private Dining Rooms, guest suites, Outdoor Terraces with BBQs, 24/7 Concierge & Visitor Parking. A turnkey executive rental in a prime urban location-your elevated city lifestyle awaits. (id:50886)
Property Details
| MLS® Number | C12549948 |
| Property Type | Single Family |
| Neigbourhood | University—Rosedale |
| Community Name | Bay Street Corridor |
| Amenities Near By | Hospital, Public Transit |
| Community Features | Pets Allowed With Restrictions |
| Features | Balcony, Carpet Free |
| Pool Type | Indoor Pool |
| View Type | View, City View |
Building
| Bathroom Total | 1 |
| Bedrooms Above Ground | 1 |
| Bedrooms Total | 1 |
| Amenities | Exercise Centre, Security/concierge, Party Room, Visitor Parking, Storage - Locker |
| Appliances | Cooktop, Dishwasher, Dryer, Freezer, Furniture, Microwave, Oven, Washer, Window Coverings, Refrigerator |
| Basement Type | None |
| Cooling Type | Central Air Conditioning |
| Exterior Finish | Brick Facing, Steel |
| Flooring Type | Hardwood |
| Heating Fuel | Natural Gas |
| Heating Type | Forced Air |
| Size Interior | 500 - 599 Ft2 |
| Type | Apartment |
Parking
| Underground | |
| No Garage |
Land
| Acreage | No |
| Land Amenities | Hospital, Public Transit |
Rooms
| Level | Type | Length | Width | Dimensions |
|---|---|---|---|---|
| Flat | Living Room | 2.83 m | 3.23 m | 2.83 m x 3.23 m |
| Flat | Kitchen | 5.36 m | 3.23 m | 5.36 m x 3.23 m |
| Flat | Bedroom | 5.36 m | 3.23 m | 5.36 m x 3.23 m |
Contact Us
Contact us for more information
Shazia Tareen
Salesperson
885 Plymouth Dr #2
Mississauga, Ontario L5V 0B5
(905) 241-2222
(905) 241-3333

