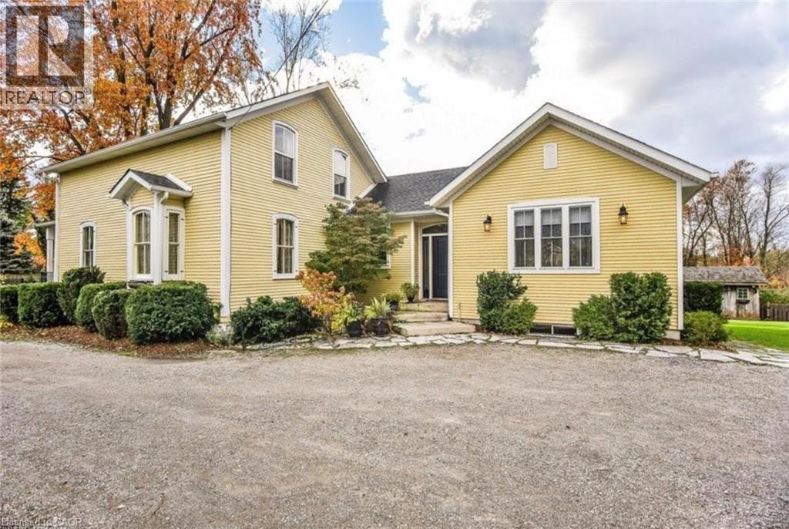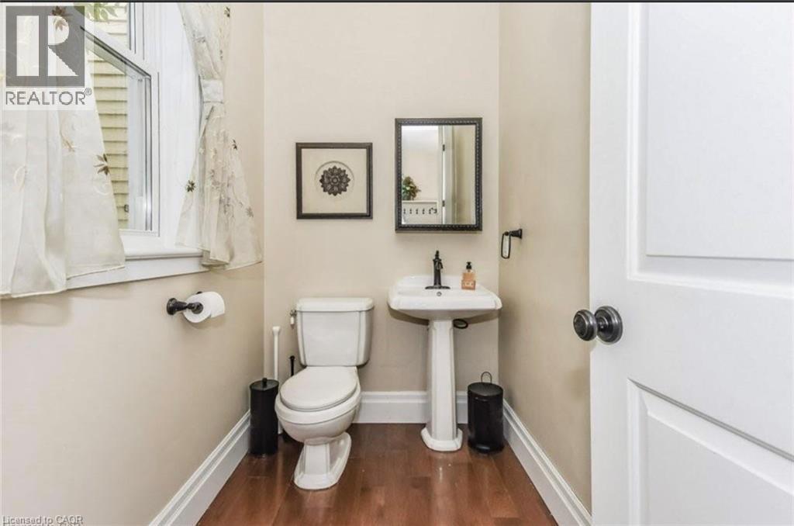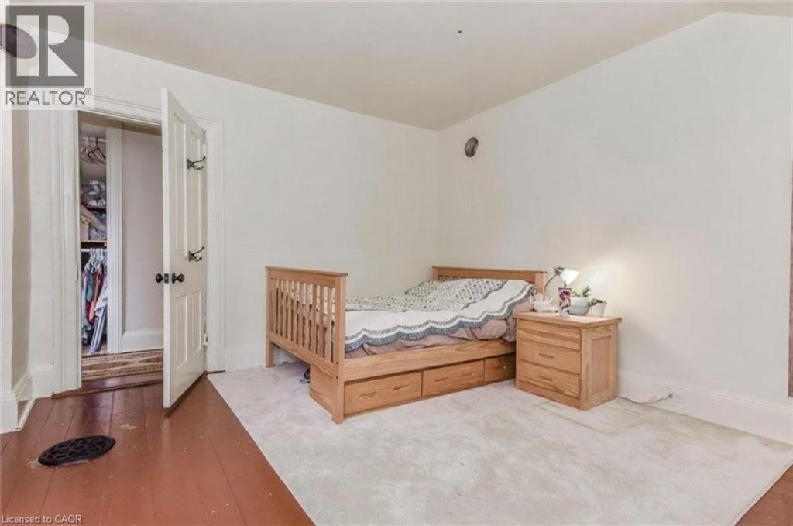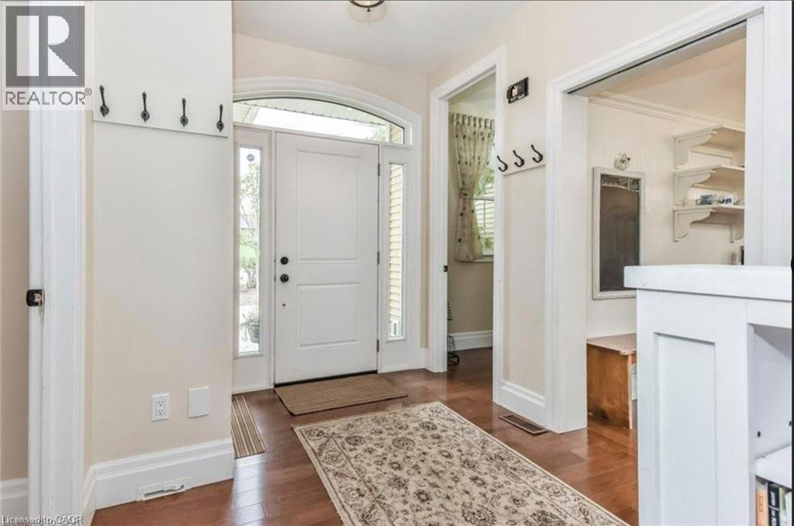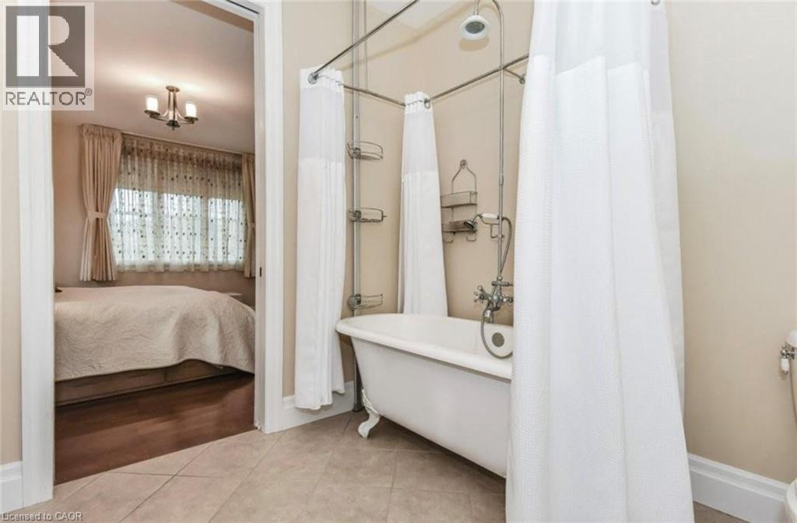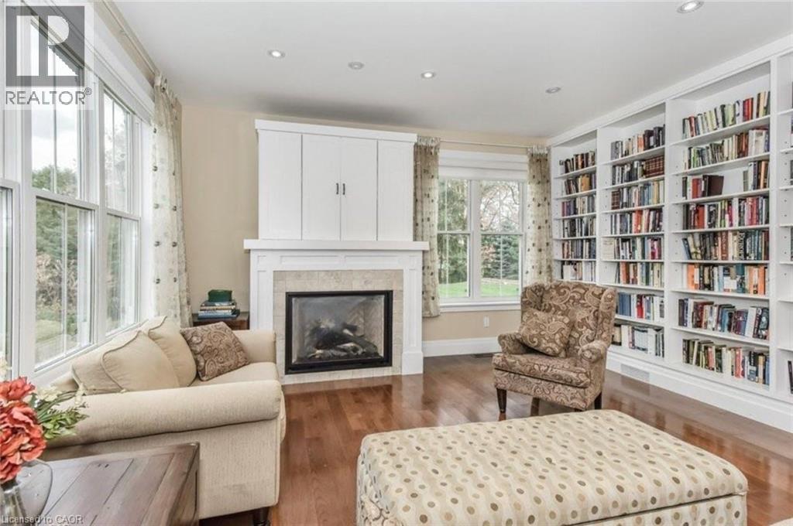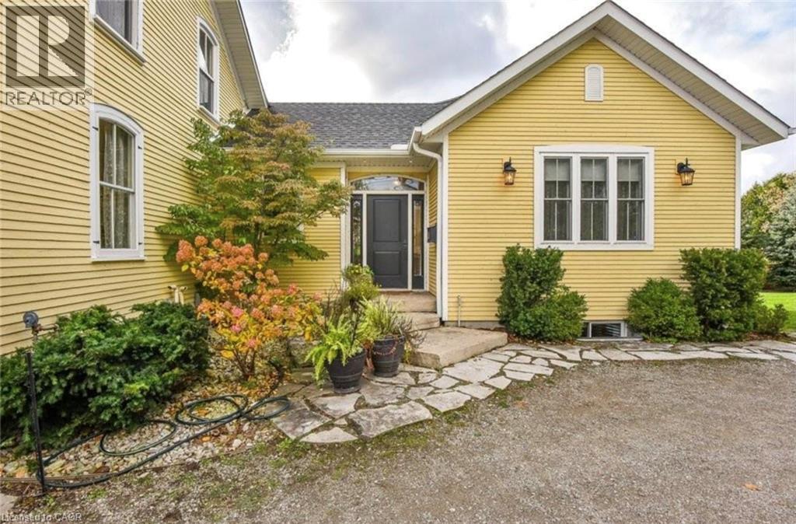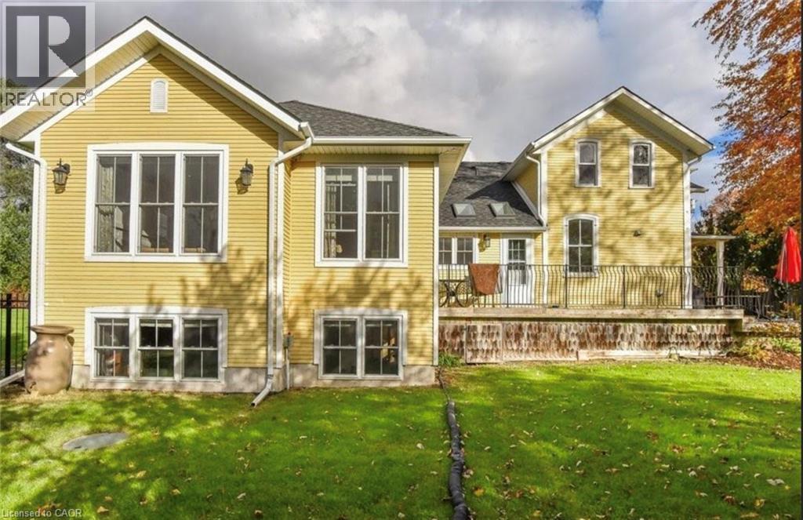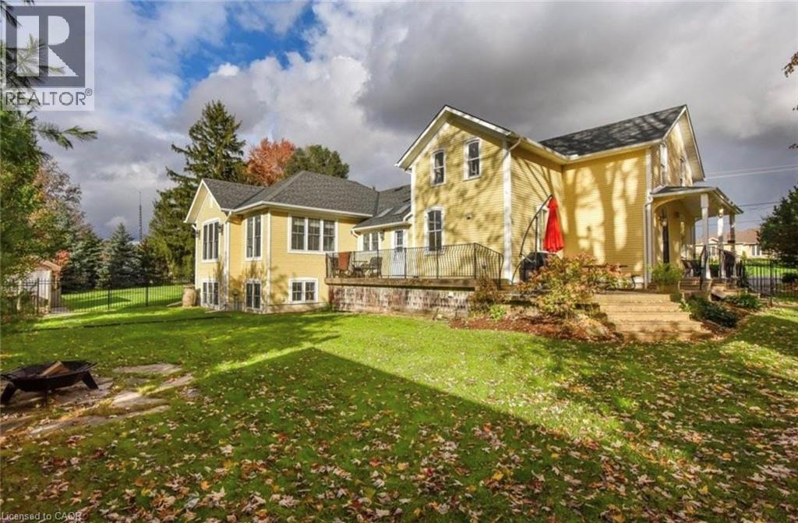4880 Townline Road Cambridge, Ontario N3C 2V3
$3,800 MonthlyInsurance, Landscaping
Now Available for Lease – 4880 Townline Rd, Cambridge Discover the perfect blend of space, comfort, and convenience in this beautifully maintained 4-bedroom, 2.5-bathroom home. Situated on a large lot, this property features a fully fenced yard—ideal for families, pets, or outdoor entertaining. With parking for up to 8 vehicles, you'll never worry about space for guests or extra vehicles. Inside, enjoy a spacious layout with generous-sized bedrooms and modern amenities throughout. Located just minutes from key amenities, schools, and commuter routes, this is a rare leasing opportunity you don’t want to miss! (id:50886)
Property Details
| MLS® Number | 40770124 |
| Property Type | Single Family |
| Amenities Near By | Park |
| Communication Type | High Speed Internet |
| Community Features | Quiet Area |
| Equipment Type | Water Heater |
| Features | Conservation/green Belt |
| Parking Space Total | 8 |
| Rental Equipment Type | Water Heater |
| Structure | Porch |
Building
| Bathroom Total | 3 |
| Bedrooms Above Ground | 4 |
| Bedrooms Total | 4 |
| Appliances | Central Vacuum, Dishwasher, Dryer, Freezer, Refrigerator, Stove, Water Softener, Washer |
| Architectural Style | 2 Level |
| Basement Development | Unfinished |
| Basement Type | Full (unfinished) |
| Constructed Date | 1882 |
| Construction Material | Wood Frame |
| Construction Style Attachment | Detached |
| Cooling Type | Central Air Conditioning |
| Exterior Finish | Wood |
| Fire Protection | Alarm System |
| Fireplace Present | Yes |
| Fireplace Total | 2 |
| Foundation Type | Poured Concrete |
| Half Bath Total | 1 |
| Heating Fuel | Natural Gas |
| Heating Type | Forced Air |
| Stories Total | 2 |
| Size Interior | 2,716 Ft2 |
| Type | House |
| Utility Water | Drilled Well |
Land
| Access Type | Highway Access, Highway Nearby |
| Acreage | No |
| Land Amenities | Park |
| Sewer | Septic System |
| Size Depth | 105 Ft |
| Size Frontage | 174 Ft |
| Size Total Text | Under 1/2 Acre |
| Zoning Description | R2 |
Rooms
| Level | Type | Length | Width | Dimensions |
|---|---|---|---|---|
| Second Level | 4pc Bathroom | Measurements not available | ||
| Second Level | Bedroom | 13'3'' x 12'10'' | ||
| Second Level | Bedroom | 10'7'' x 13'3'' | ||
| Second Level | Bedroom | 13'4'' x 13'3'' | ||
| Second Level | Other | Measurements not available | ||
| Main Level | Primary Bedroom | 14'3'' x 13'3'' | ||
| Main Level | Living Room | 13'4'' x 13'3'' | ||
| Main Level | Kitchen | 13'5'' x 10'11'' | ||
| Main Level | Family Room | 15'4'' x 21'7'' | ||
| Main Level | Dining Room | 19'11'' x 13'4'' | ||
| Main Level | Breakfast | 13'6'' x 14'0'' | ||
| Main Level | 5pc Bathroom | Measurements not available | ||
| Main Level | 2pc Bathroom | Measurements not available |
Utilities
| Cable | Available |
| Electricity | Available |
| Natural Gas | Available |
| Telephone | Available |
https://www.realtor.ca/real-estate/28867544/4880-townline-road-cambridge
Contact Us
Contact us for more information
Adam Bendig
Salesperson
640 Riverbend Drive, Unit B
Kitchener, Ontario N2K 3S2
(519) 570-4447
www.kwinnovationrealty.com/

