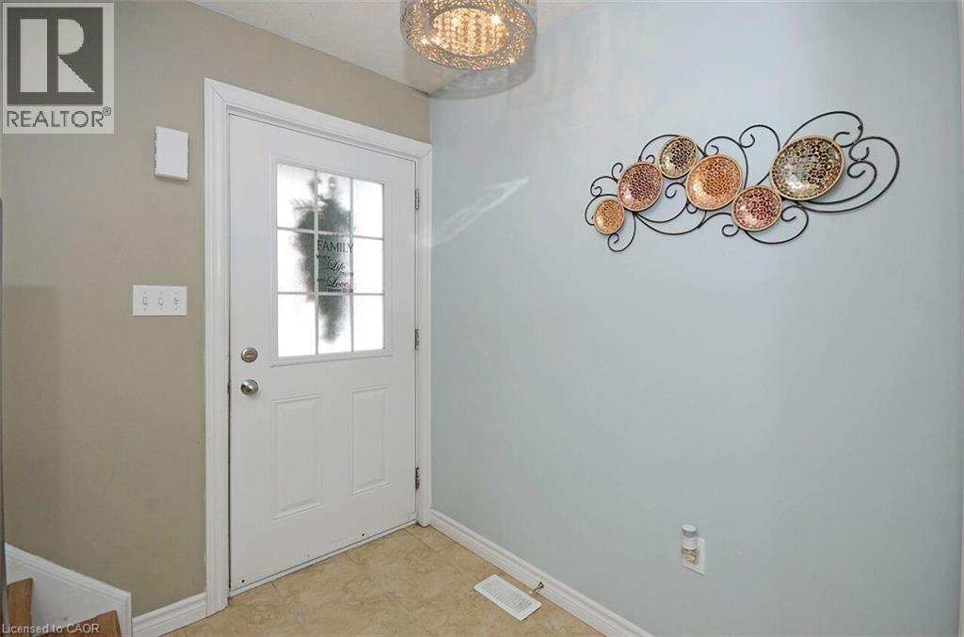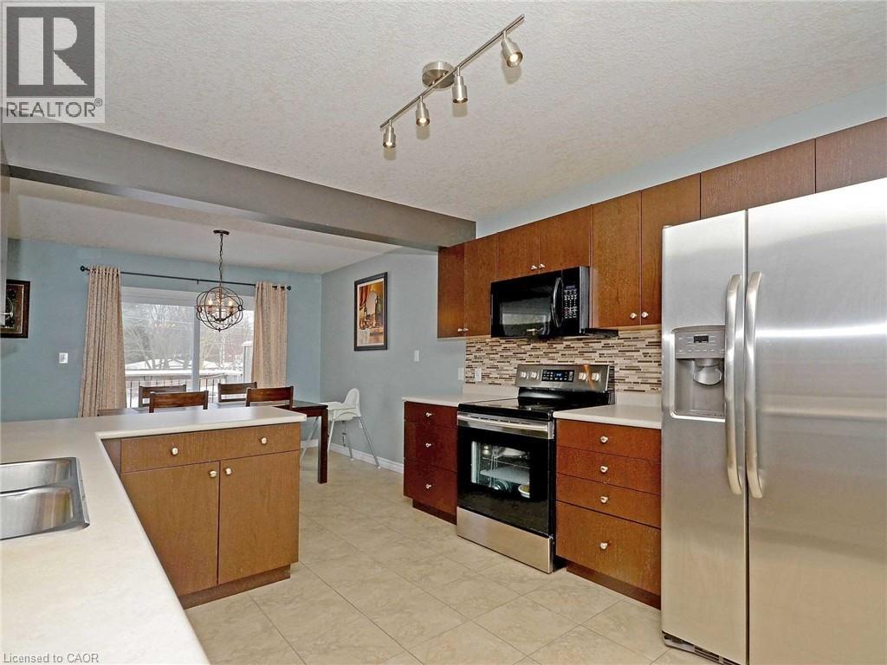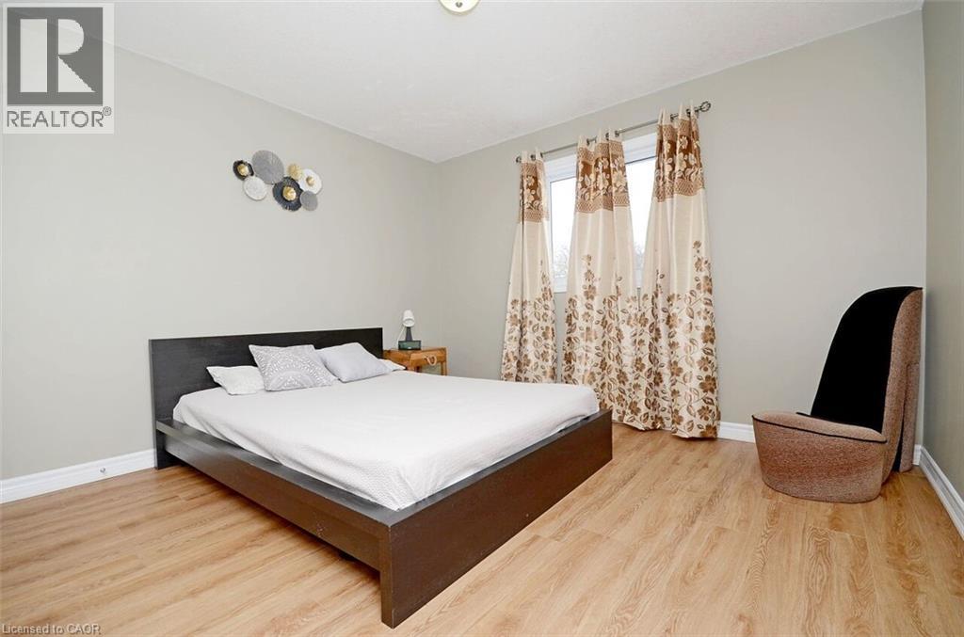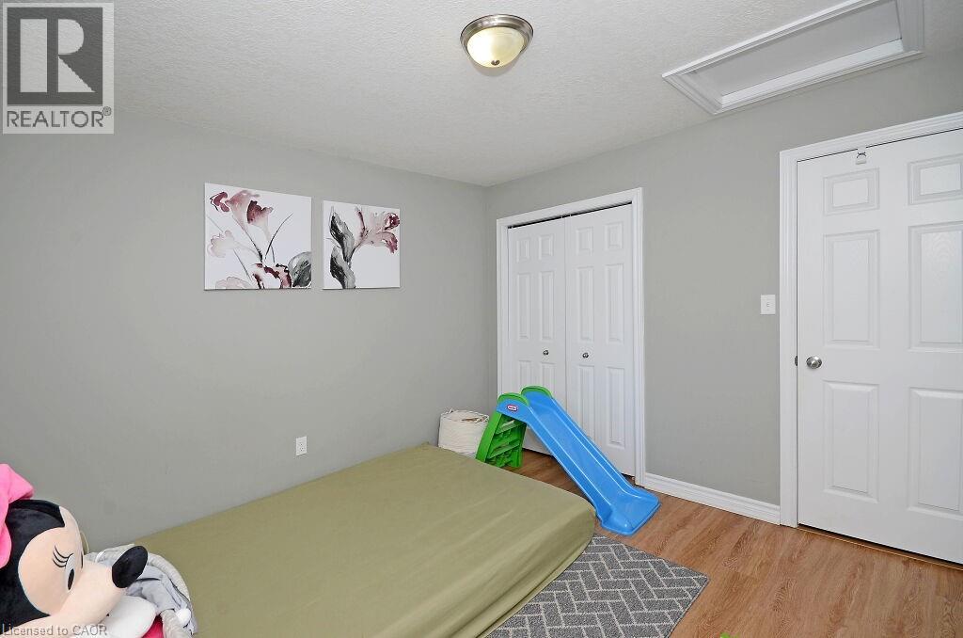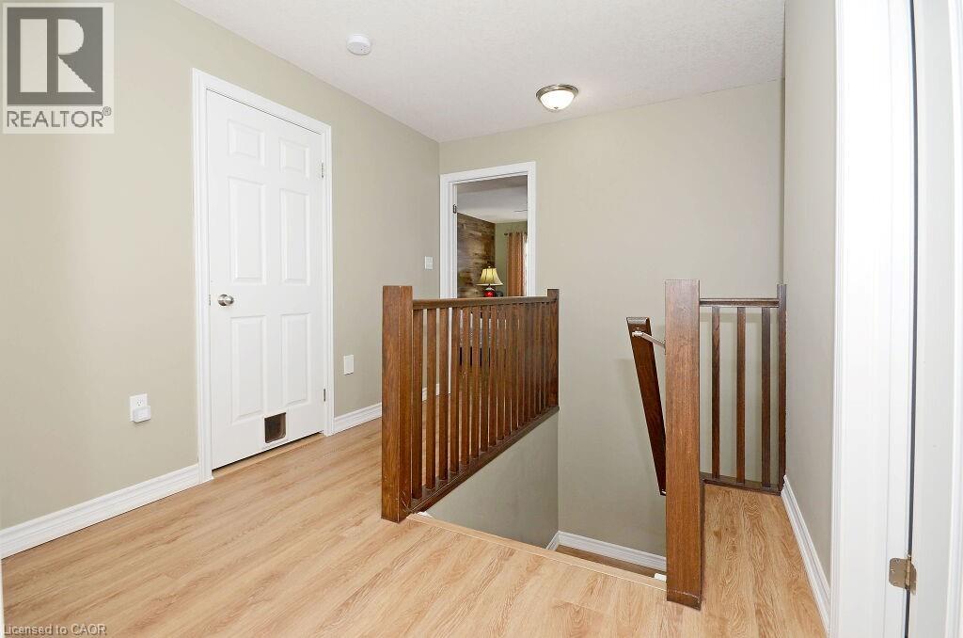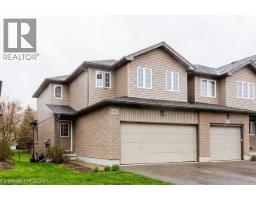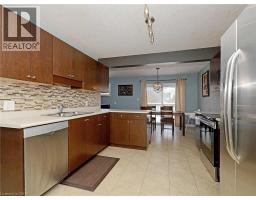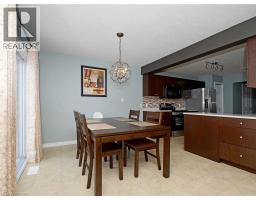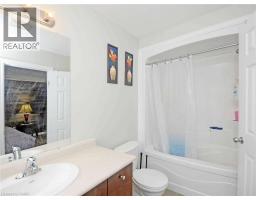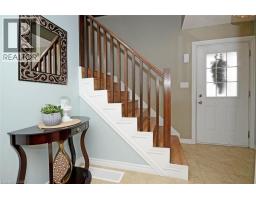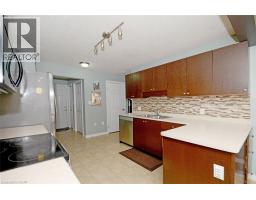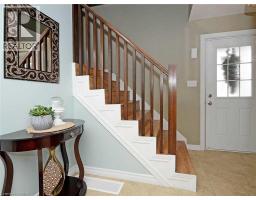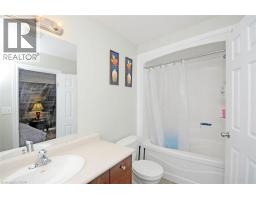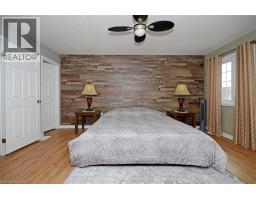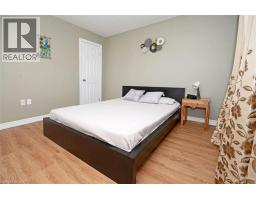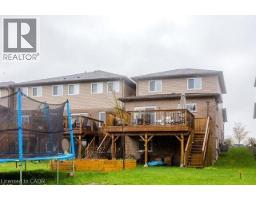366 Maverick Street Unit# A Waterloo, Ontario N2K 4N9
$2,600 Monthly
Welcome to 366 Maverick, this three-bedroom, three-bathroom townhouse, offering comfort, functionality, and style throughout. The bright and open main floor features a spacious living area, modern kitchen, and two-piece powder room—perfect for entertaining or family living. Upstairs, you’ll find three generous bedrooms, including a primary suite complete with a private en suite bathroom. A second full four-piece bathroom serves the remaining bedrooms, providing convenience for the whole family. This home is ideal for those seeking a comfortable and low-maintenance lifestyle in a great neighbourhood. Please note that the basement is a separate rental unit and not included with this lease. (id:50886)
Property Details
| MLS® Number | 40785180 |
| Property Type | Single Family |
| Amenities Near By | Park, Playground, Shopping |
| Parking Space Total | 4 |
Building
| Bathroom Total | 3 |
| Bedrooms Above Ground | 3 |
| Bedrooms Total | 3 |
| Appliances | Dishwasher, Dryer, Refrigerator, Stove, Washer, Microwave Built-in |
| Architectural Style | 2 Level |
| Basement Type | None |
| Constructed Date | 2012 |
| Construction Style Attachment | Attached |
| Cooling Type | Central Air Conditioning |
| Exterior Finish | Concrete |
| Half Bath Total | 1 |
| Heating Type | Forced Air |
| Stories Total | 2 |
| Size Interior | 1,497 Ft2 |
| Type | Row / Townhouse |
| Utility Water | Municipal Water |
Parking
| Attached Garage |
Land
| Acreage | No |
| Land Amenities | Park, Playground, Shopping |
| Sewer | Municipal Sewage System |
| Size Frontage | 29 Ft |
| Size Total Text | Unknown |
| Zoning Description | Md |
Rooms
| Level | Type | Length | Width | Dimensions |
|---|---|---|---|---|
| Second Level | 4pc Bathroom | Measurements not available | ||
| Second Level | Bedroom | 10'9'' x 10'3'' | ||
| Second Level | Bedroom | 11'7'' x 10'9'' | ||
| Second Level | Full Bathroom | Measurements not available | ||
| Second Level | Primary Bedroom | 15'5'' x 12'6'' | ||
| Main Level | Dining Room | 11'0'' x 9'11'' | ||
| Main Level | Living Room | 22'3'' x 11'1'' | ||
| Main Level | 2pc Bathroom | Measurements not available | ||
| Main Level | Kitchen | 12'4'' x 10'5'' |
https://www.realtor.ca/real-estate/29061244/366-maverick-street-unit-a-waterloo
Contact Us
Contact us for more information
Matt Bowlby
Salesperson
(519) 742-9904
71 Weber Street E., Unit B
Kitchener, Ontario N2H 1C6
(519) 578-7300
(519) 742-9904
wollerealty.com/






