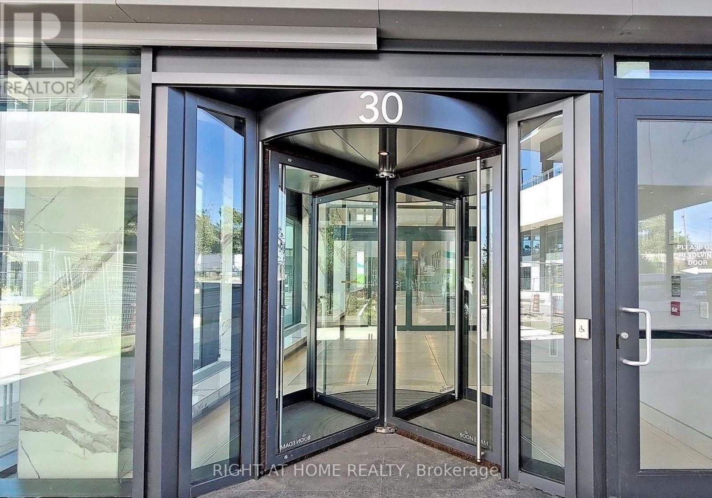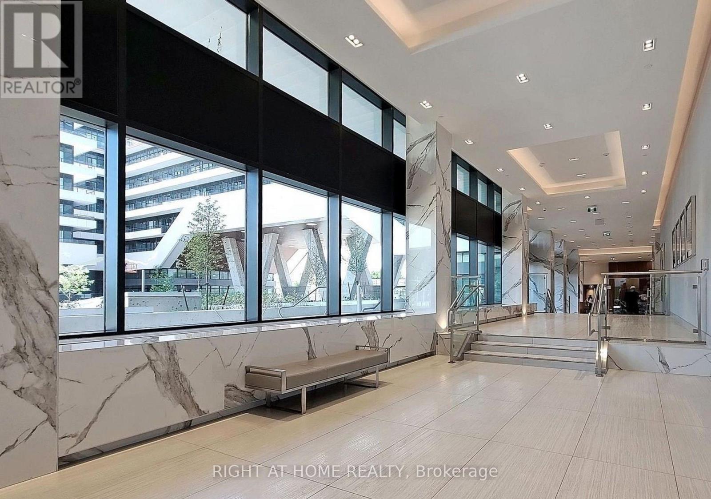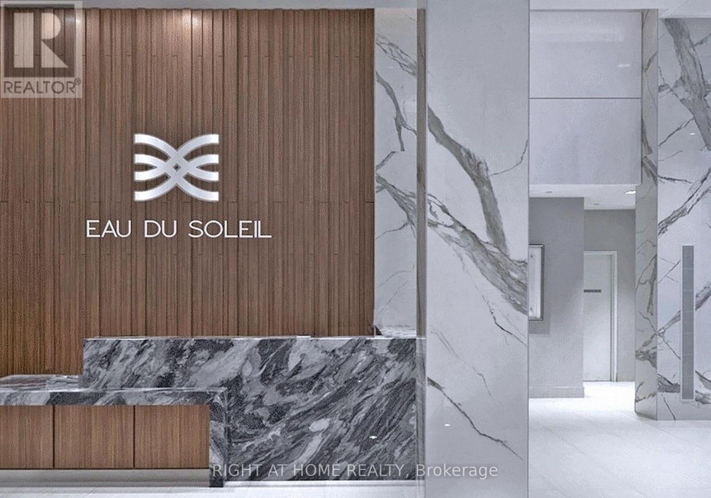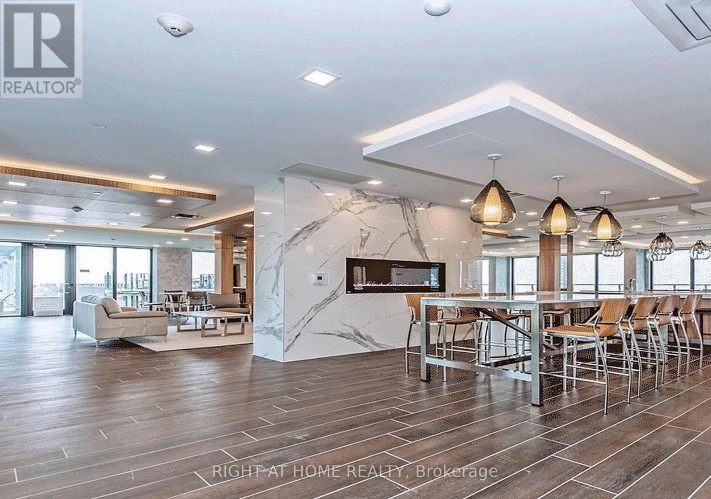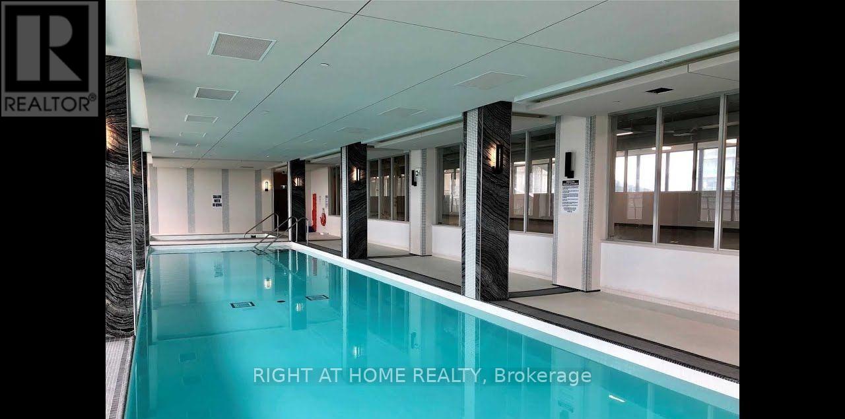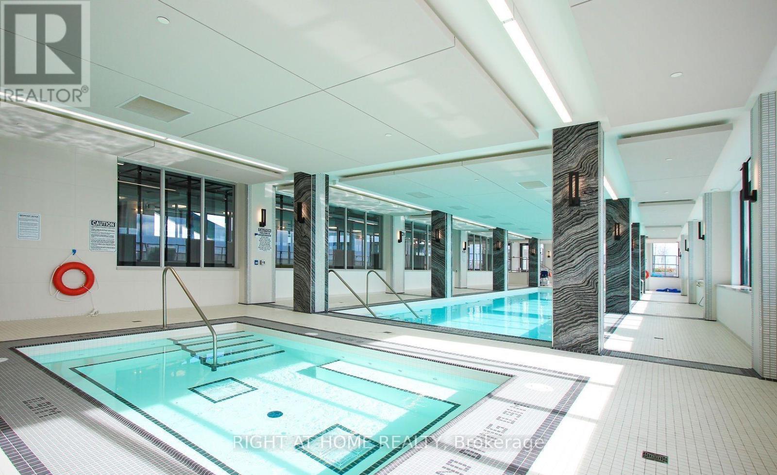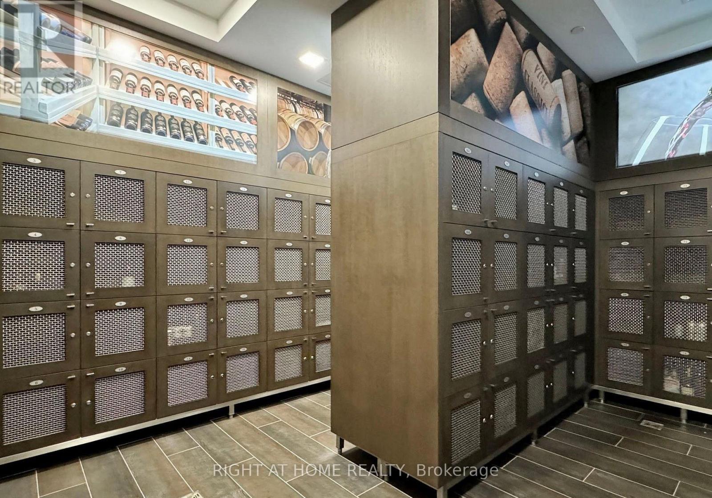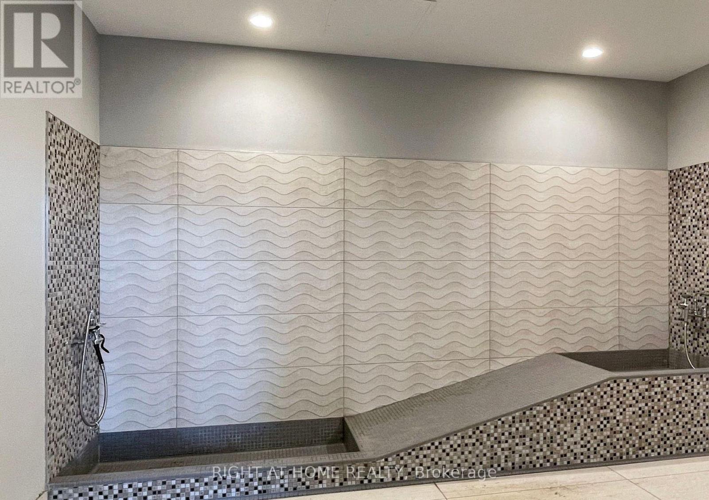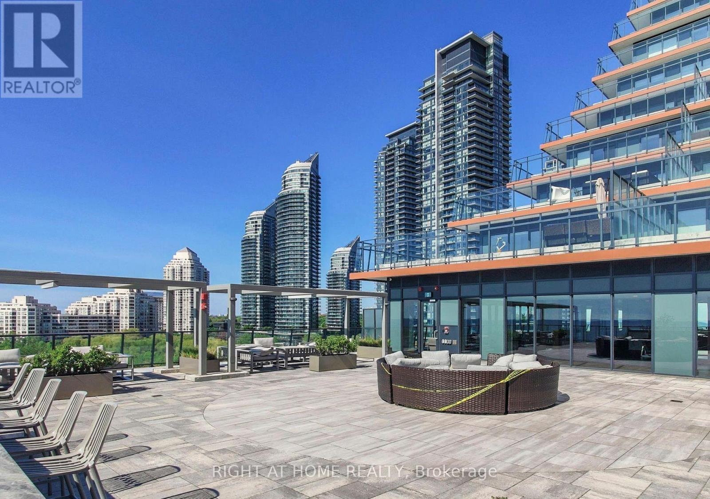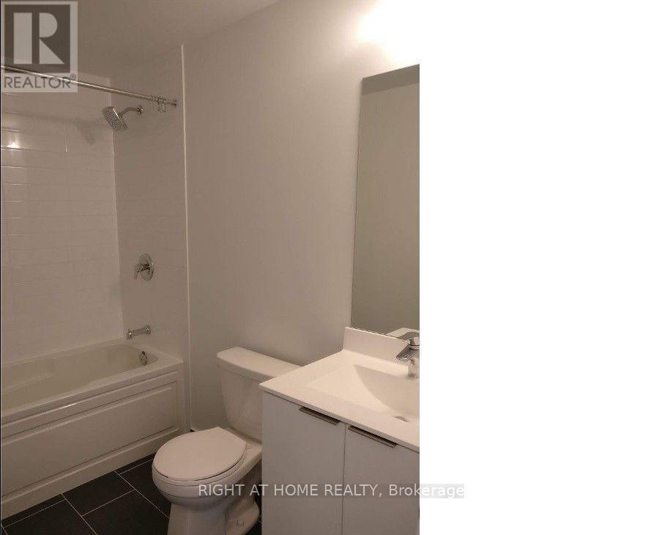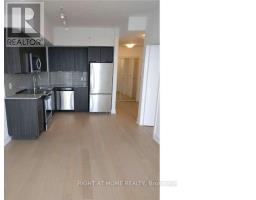4321 - 30 Shore Breeze Drive Toronto, Ontario M8V 0J1
$2,450 Monthly
Welcome To Eau Du Soleil By Empire Communities. Enjoy Cool Living At Humber Bay Shores. With It's Awe-Inspiring Vistas, This One Bedroom Unit At 560 Sq.Ft + 105 Sq.Ft Balcony Cleverly Optimizes Every Inch Of Usable Space. Quartz Counter Tops, Stainless Steel Kitchen Appliances Complement This Functional Kitchen. Spacious Walk Out To An Expansive Balcony From Both The Bedroom And Living Areas. Enjoy All That Lake Side Living Has To Offer. Boardwalk Strolls, Trails, Beaches, Cafes, Restaurants. Easy Access To Major Highways, TTC, Go Transit And Great Shopping. The Property Provides An Extensive Suite Of Resort-style Amenities: 24/7 Concierge, Destination Elevators, Indoor Saltwater Pool, Gym, Yoga/pilates Room, Terrace With BBQ Facilities, Kids' Playroom, Business Lounges (id:50886)
Property Details
| MLS® Number | W12551168 |
| Property Type | Single Family |
| Community Name | Mimico |
| Amenities Near By | Park, Public Transit |
| Community Features | Pets Allowed With Restrictions |
| Features | Balcony, Carpet Free, In Suite Laundry |
| Parking Space Total | 1 |
| Pool Type | Indoor Pool |
| View Type | View |
Building
| Bathroom Total | 1 |
| Bedrooms Above Ground | 1 |
| Bedrooms Total | 1 |
| Age | 6 To 10 Years |
| Amenities | Security/concierge, Exercise Centre, Party Room, Sauna, Storage - Locker |
| Appliances | Dishwasher, Dryer, Microwave, Stove, Washer, Refrigerator |
| Basement Type | None |
| Cooling Type | Central Air Conditioning |
| Exterior Finish | Concrete |
| Flooring Type | Laminate |
| Heating Fuel | Natural Gas |
| Heating Type | Forced Air |
| Size Interior | 500 - 599 Ft2 |
| Type | Apartment |
Parking
| Underground | |
| Garage |
Land
| Acreage | No |
| Land Amenities | Park, Public Transit |
Rooms
| Level | Type | Length | Width | Dimensions |
|---|---|---|---|---|
| Ground Level | Living Room | 3.34 m | 3.09 m | 3.34 m x 3.09 m |
| Ground Level | Dining Room | 3.34 m | 3.09 m | 3.34 m x 3.09 m |
| Ground Level | Kitchen | 3.34 m | 3.09 m | 3.34 m x 3.09 m |
| Ground Level | Primary Bedroom | 3.35 m | 3.04 m | 3.35 m x 3.04 m |
https://www.realtor.ca/real-estate/29110091/4321-30-shore-breeze-drive-toronto-mimico-mimico
Contact Us
Contact us for more information
Elena Predeina
Salesperson
1550 16th Avenue Bldg B Unit 3 & 4
Richmond Hill, Ontario L4B 3K9
(905) 695-7888
(905) 695-0900


