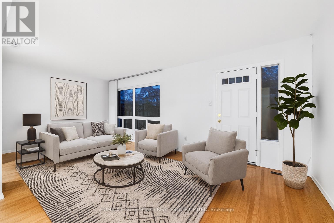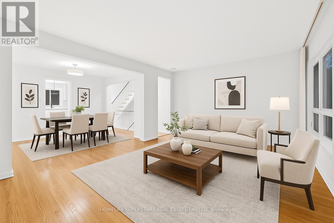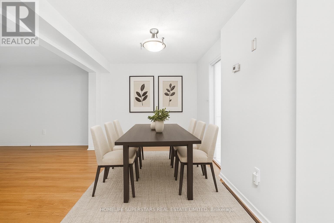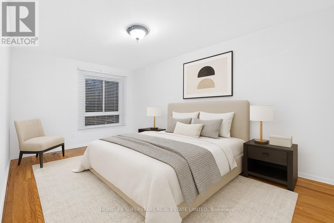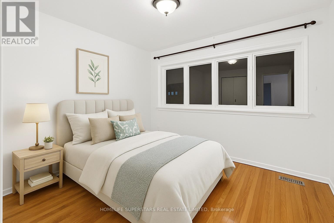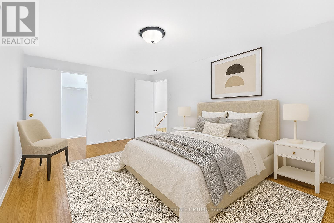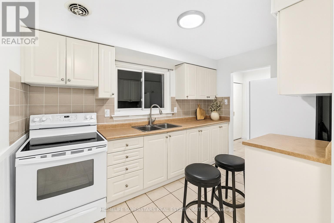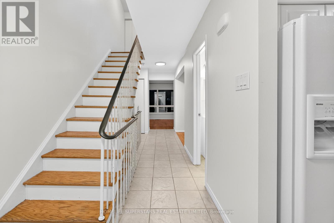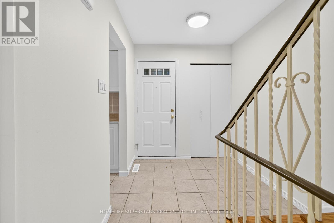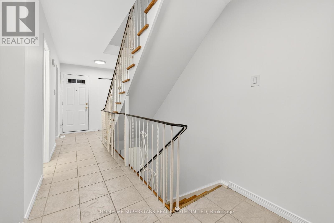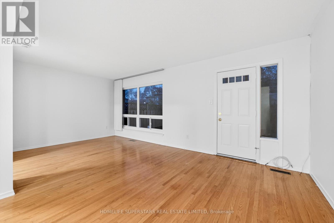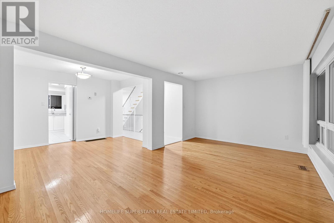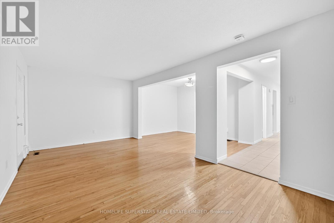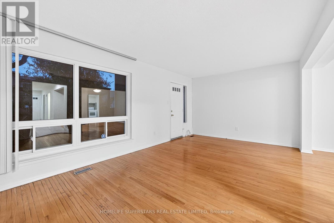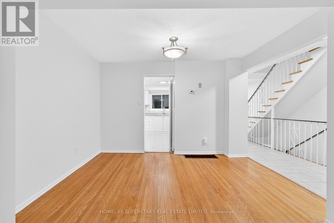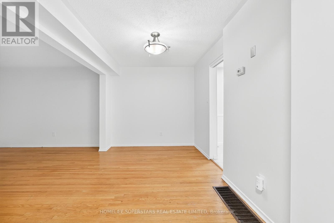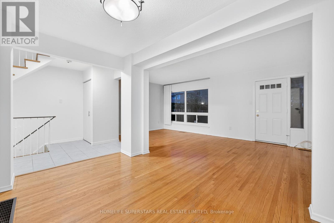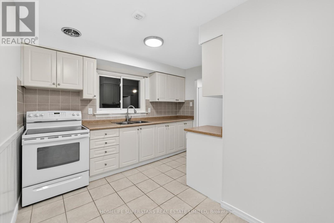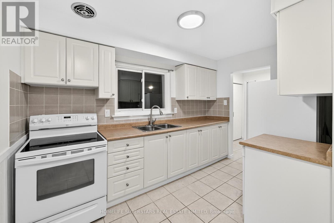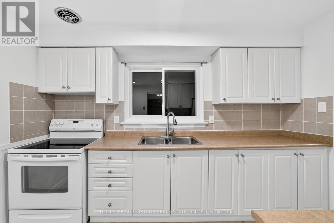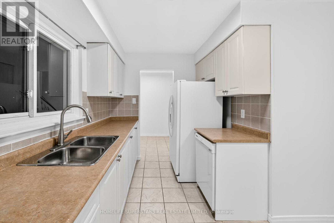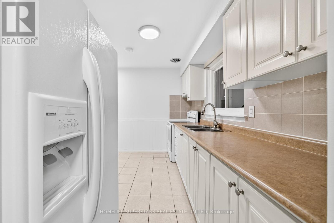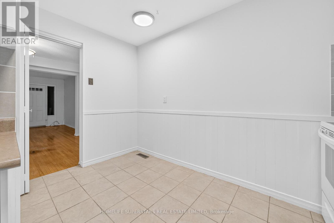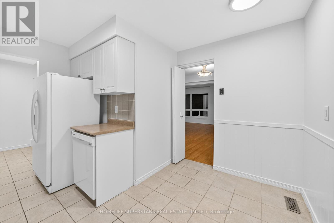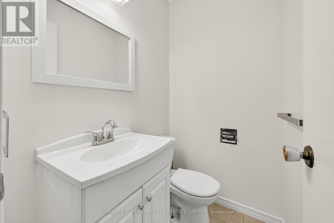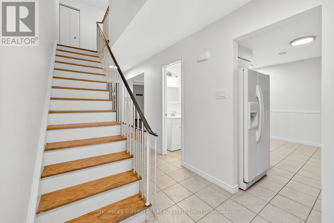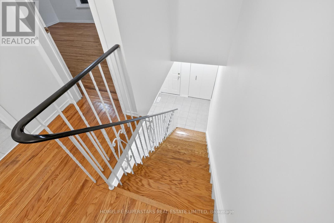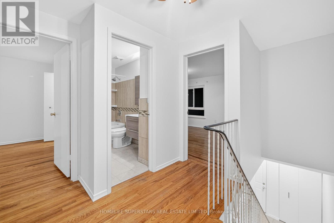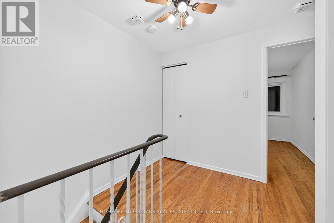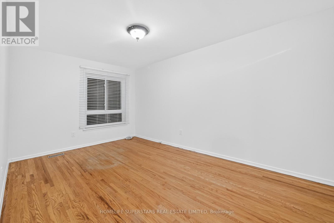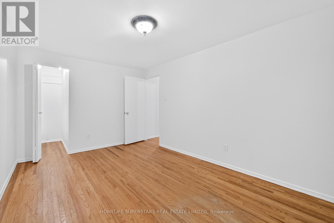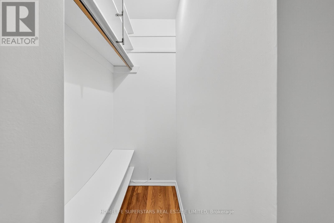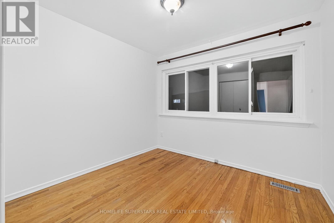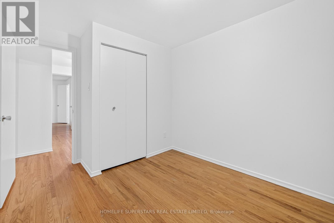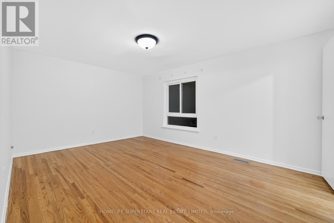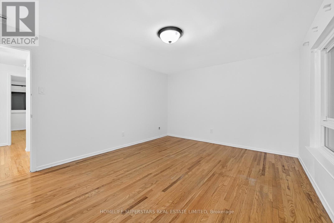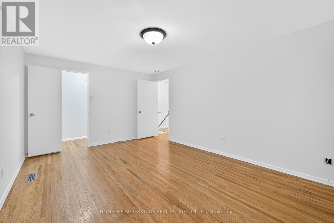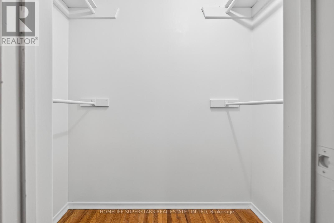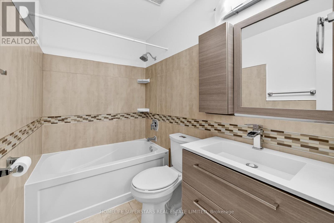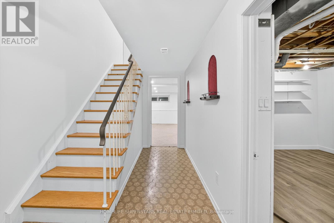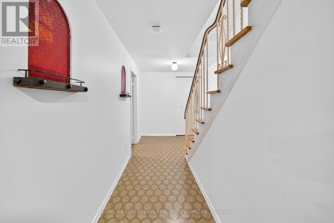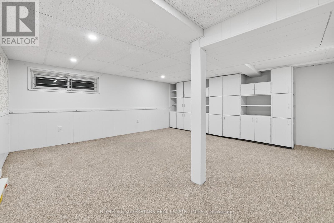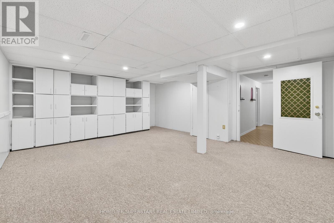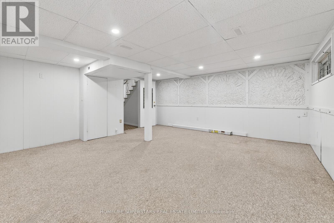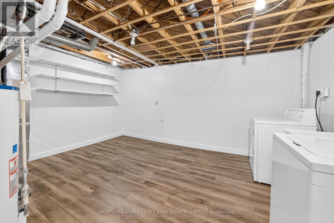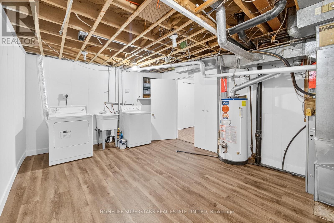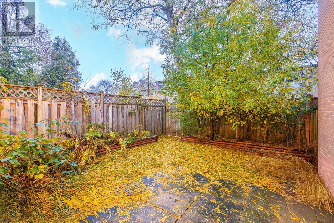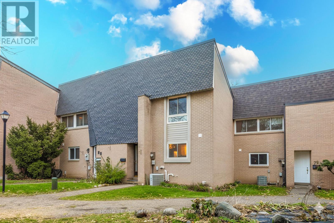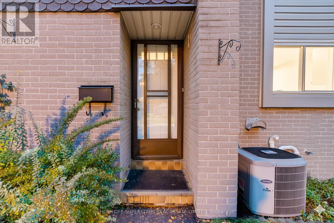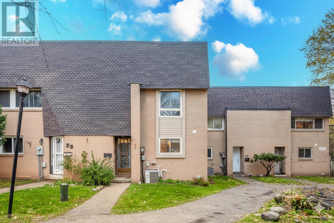77 - 1235 Radom Street Pickering, Ontario L1W 1J3
$589,000Maintenance, Water, Common Area Maintenance, Insurance, Parking
$640 Monthly
Maintenance, Water, Common Area Maintenance, Insurance, Parking
$640 MonthlyWelcome to 1235 Radom St, Unit 77 at Village by the Lake Townhomes! This spacious 3-bedroom home offers 1,374 square feet of comfortable living in sought-after Bay Ridges. The layout features a bright living and dining area, a classic kitchen, and a powder room on the main floor. Upstairs, you'll find three generously sized bedrooms and a full bathroom, ideal for family living. Downstairs, a finished basement expands your options for a cozy rec room, workspace, or play area-perfect for today's versatile lifestyles. Enjoy the peace of mind that comes with an included underground parking spot and take advantage of plentiful visitor parking for guests. Residents have access to excellent amenities such as an outdoor pool, party and meeting room, green courtyards, and a BBQ area for entertaining.This established, well-managed complex offers attractively low maintenance fees. Situated close to many schools, waterfront trails, Frenchman's Bay marina, shopping, and transit including Pickering GO and Highway 401, Unit 77 delivers the best of lakeside living in a neighbourly, family-friendly community. (id:50886)
Property Details
| MLS® Number | E12550754 |
| Property Type | Single Family |
| Community Name | Bay Ridges |
| Community Features | Pets Allowed With Restrictions |
| Equipment Type | Water Heater |
| Parking Space Total | 1 |
| Rental Equipment Type | Water Heater |
Building
| Bathroom Total | 2 |
| Bedrooms Above Ground | 3 |
| Bedrooms Total | 3 |
| Age | 31 To 50 Years |
| Appliances | Dishwasher, Dryer, Stove, Washer |
| Basement Development | Finished |
| Basement Type | N/a (finished) |
| Cooling Type | Central Air Conditioning |
| Exterior Finish | Brick |
| Flooring Type | Ceramic |
| Half Bath Total | 1 |
| Heating Fuel | Natural Gas |
| Heating Type | Forced Air |
| Stories Total | 2 |
| Size Interior | 1,200 - 1,399 Ft2 |
| Type | Row / Townhouse |
Parking
| Underground | |
| No Garage |
Land
| Acreage | No |
Rooms
| Level | Type | Length | Width | Dimensions |
|---|---|---|---|---|
| Second Level | Primary Bedroom | 15.39 m | 11.61 m | 15.39 m x 11.61 m |
| Second Level | Bedroom 2 | 14.44 m | 9.84 m | 14.44 m x 9.84 m |
| Second Level | Bedroom 3 | 11.19 m | 9.02 m | 11.19 m x 9.02 m |
| Basement | Recreational, Games Room | 17.06 m | 16.4 m | 17.06 m x 16.4 m |
| Main Level | Kitchen | 11.88 m | 11.55 m | 11.88 m x 11.55 m |
| Main Level | Living Room | 19.29 m | 11.22 m | 19.29 m x 11.22 m |
| Main Level | Dining Room | 12.43 m | 8.99 m | 12.43 m x 8.99 m |
https://www.realtor.ca/real-estate/29109726/77-1235-radom-street-pickering-bay-ridges-bay-ridges
Contact Us
Contact us for more information
Victor Deng
Salesperson
102-23 Westmore Drive
Toronto, Ontario M9V 3Y7
(416) 740-4000
(416) 740-8314

