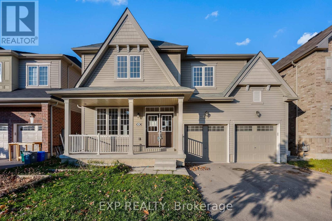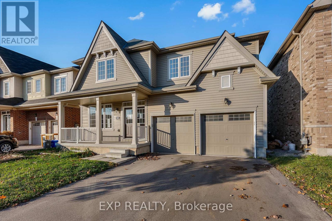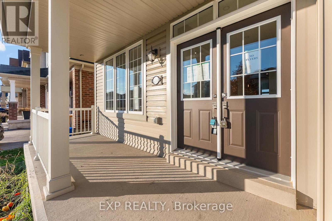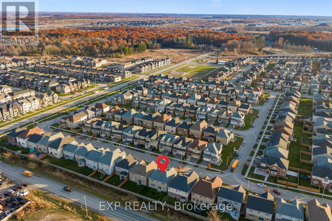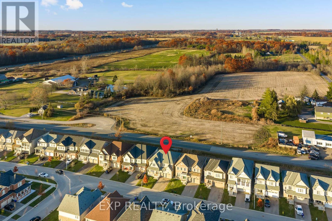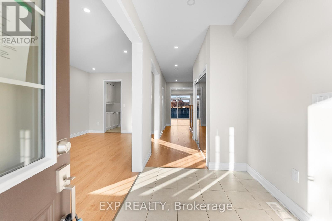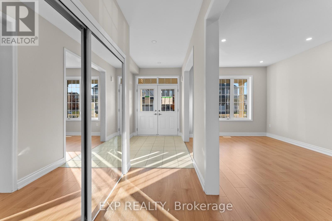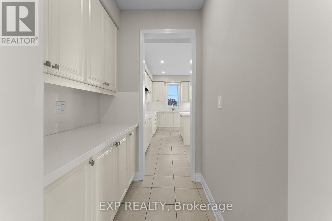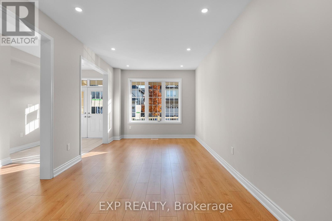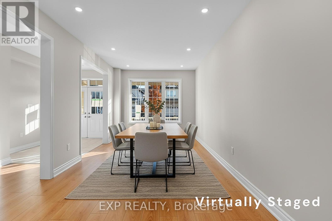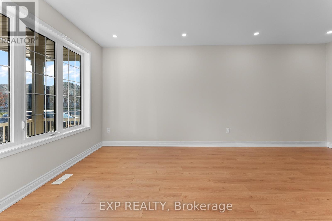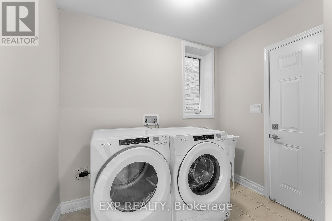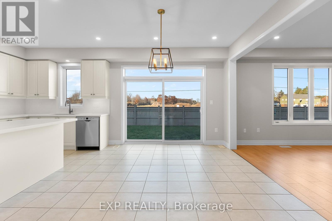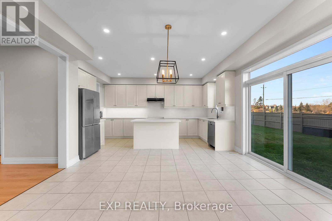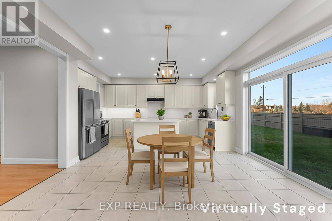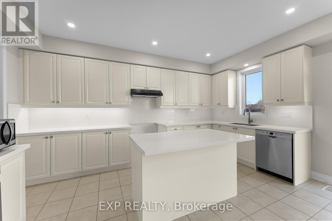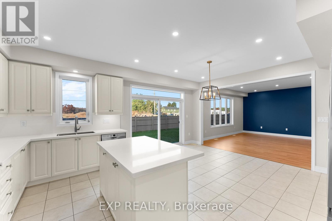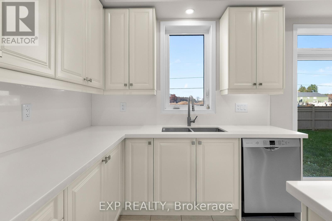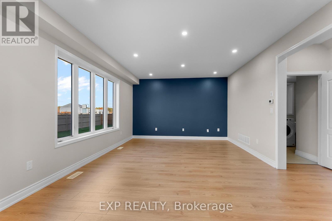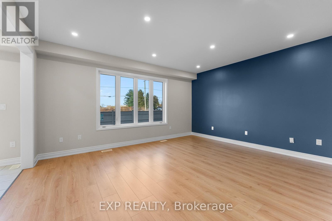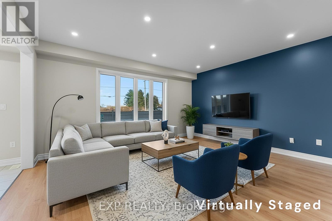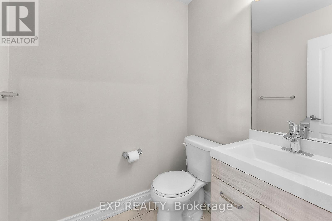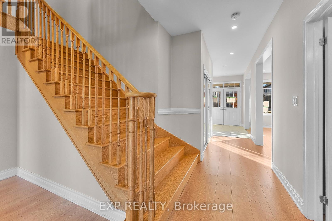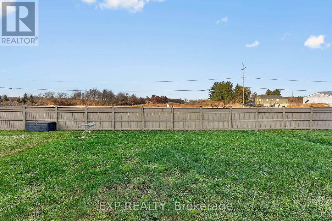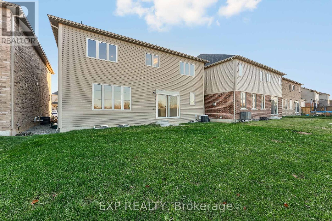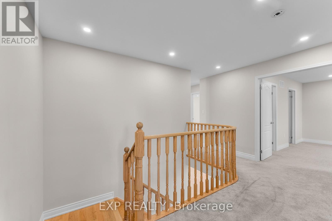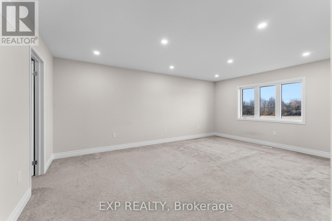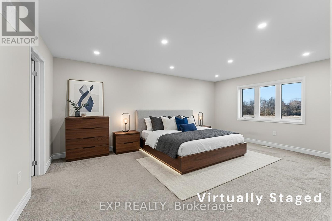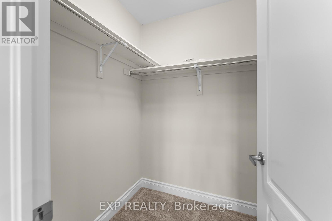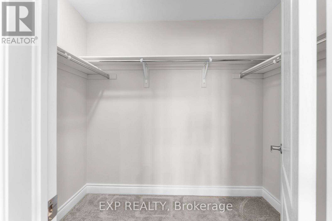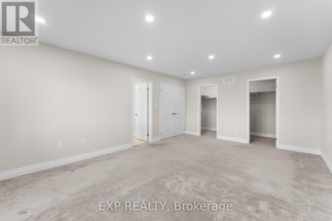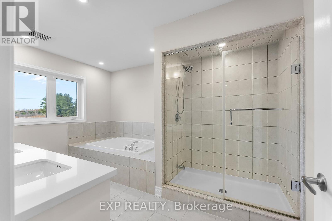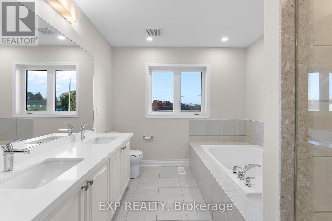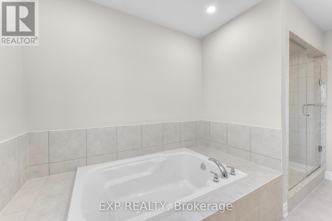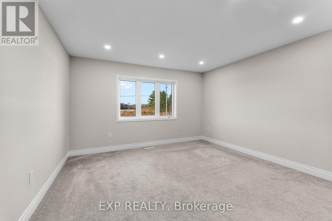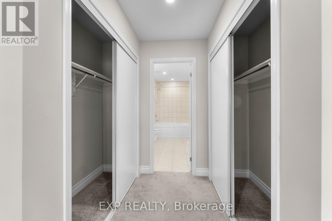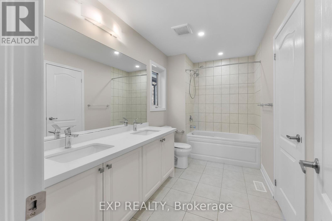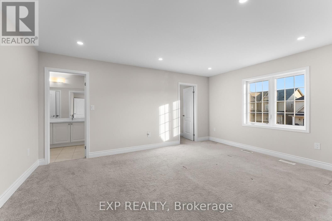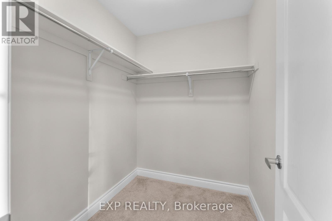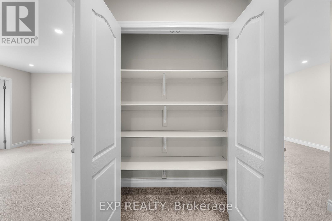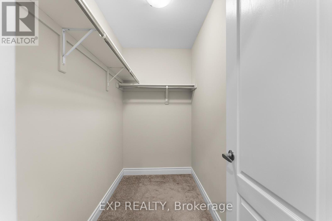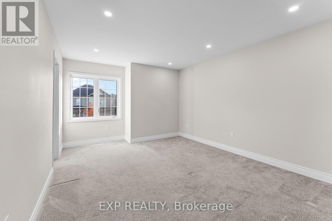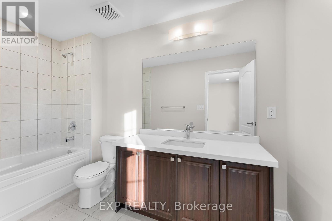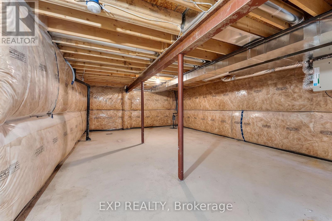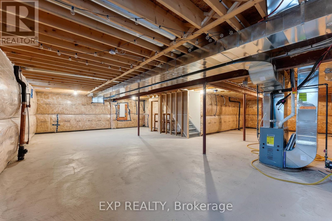24 Esther Crescent Thorold, Ontario L3B 5N5
$826,900
Spacious executive two-storey home featuring an astonishing 2,868 sq.ft. with 4 bedrooms and 3 full baths, including two ensuites. All four bedrooms feature a spacious closet space with the beautiful primary ensuite offering dual sinks with quartz counters, a large soaker tub, and a glass-and-tile walk-in shower. Main floor boasts a bright eat-in kitchen with island, stainless steel appliances and tile backsplash with a bonus butler's pantry. The open family room and traditional front living room offer plenty of entertaining space for guests and family with thedesirable main floor laundry ticking all the boxes. Two-car garage and a massive unfinished basement offer plenty of storage and potential. A perfect blend of comfort, function, and style. (id:50886)
Property Details
| MLS® Number | X12551268 |
| Property Type | Single Family |
| Community Name | 562 - Hurricane/Merrittville |
| Equipment Type | Water Heater |
| Parking Space Total | 6 |
| Rental Equipment Type | Water Heater |
Building
| Bathroom Total | 4 |
| Bedrooms Above Ground | 4 |
| Bedrooms Total | 4 |
| Basement Development | Unfinished |
| Basement Type | Full (unfinished) |
| Construction Style Attachment | Detached |
| Cooling Type | Central Air Conditioning |
| Exterior Finish | Vinyl Siding |
| Foundation Type | Poured Concrete |
| Half Bath Total | 1 |
| Heating Fuel | Natural Gas |
| Heating Type | Forced Air |
| Stories Total | 2 |
| Size Interior | 2,500 - 3,000 Ft2 |
| Type | House |
| Utility Water | Municipal Water |
Parking
| Garage |
Land
| Acreage | No |
| Sewer | Sanitary Sewer |
| Size Depth | 99 Ft ,4 In |
| Size Frontage | 44 Ft |
| Size Irregular | 44 X 99.4 Ft |
| Size Total Text | 44 X 99.4 Ft|under 1/2 Acre |
Contact Us
Contact us for more information
Anthony Feor
Salesperson
4025 Dorchester Road, Suite 260
Niagara Falls, Ontario L2E 7K8
(866) 530-7737
exprealty.ca/
Emily Barry
Salesperson
www.facebook.com/thebarryteam
www.linkedin.com/in/emily-barry-the-barry-team
www.instagram.com/emilybarry_realtor
www.youtube.com/@emilybarryrealtor
4025 Dorchester Rd Unit: 260a
Niagara Falls, Ontario L2E 7K8
(866) 530-7737

