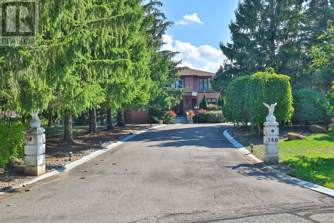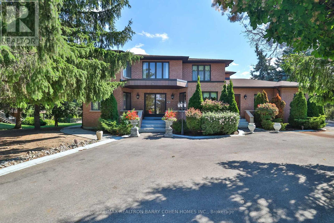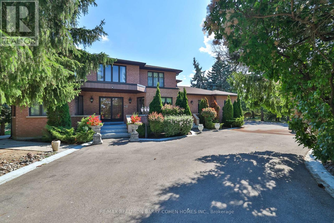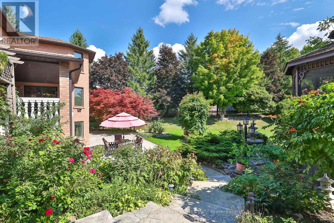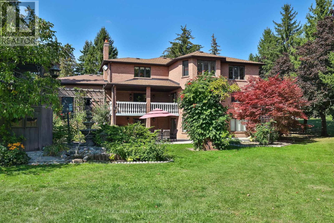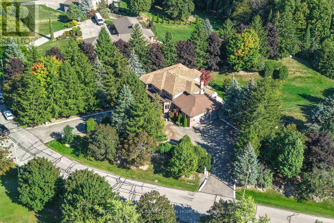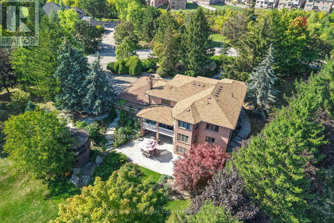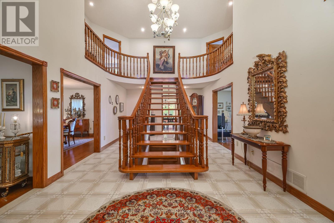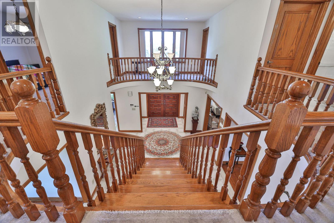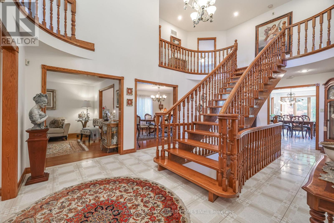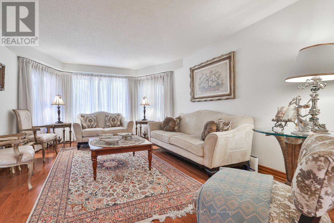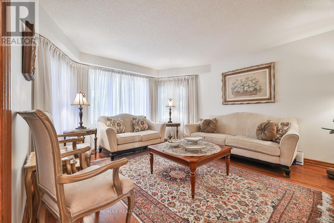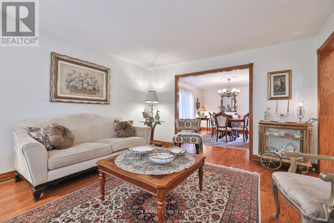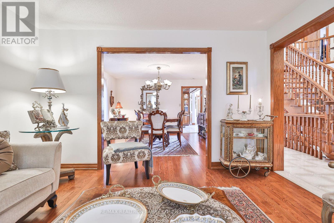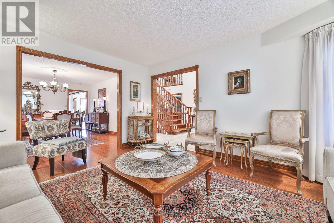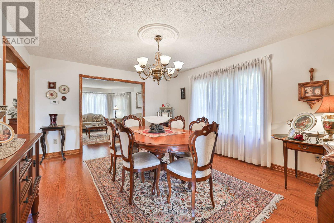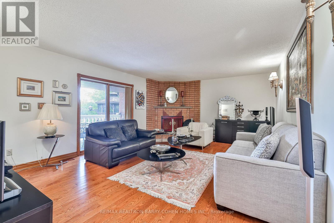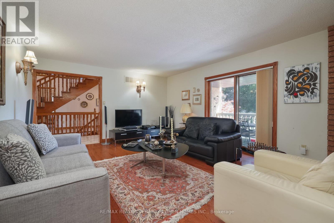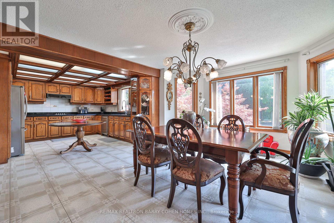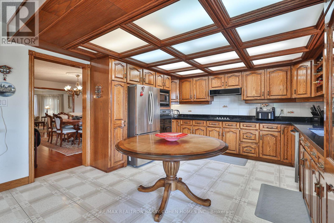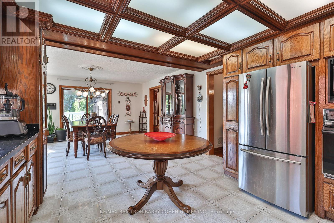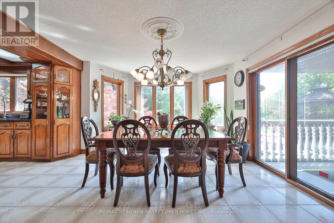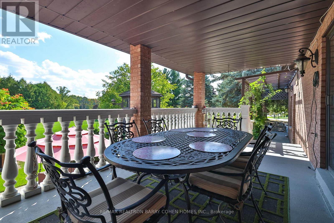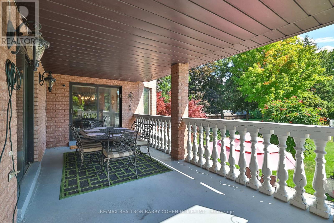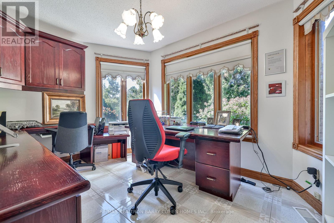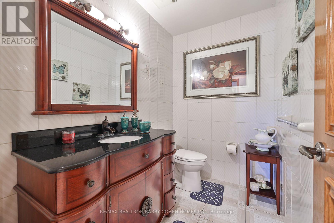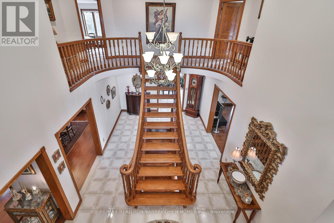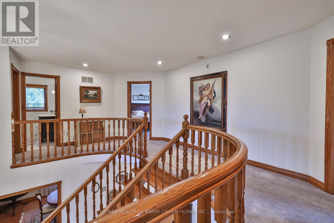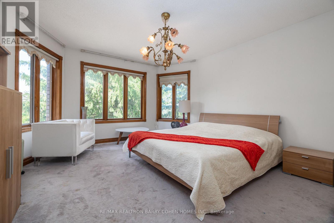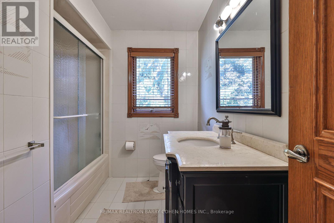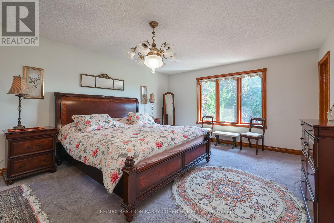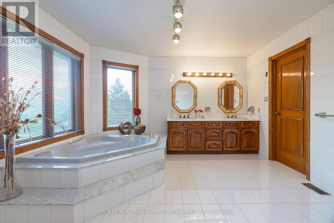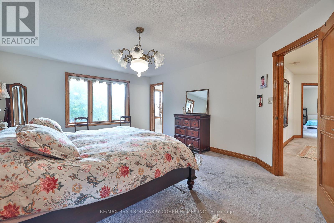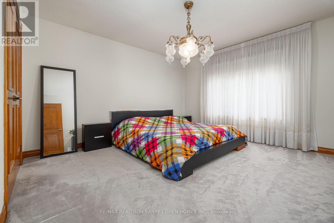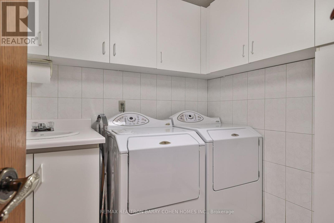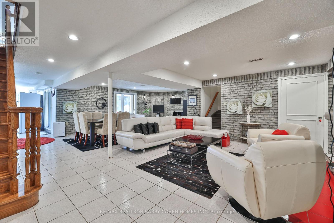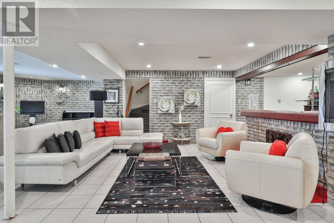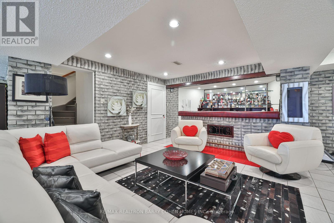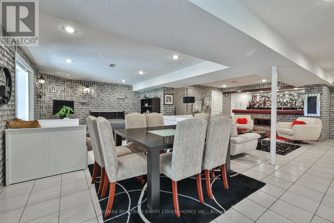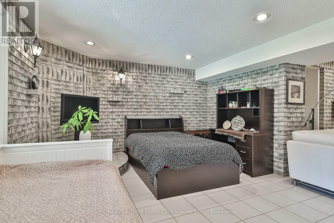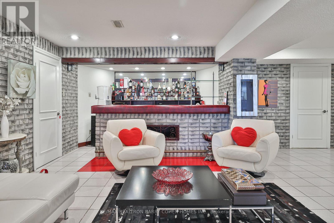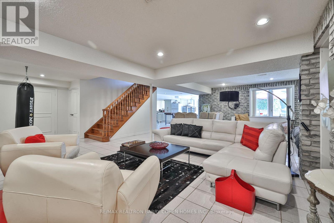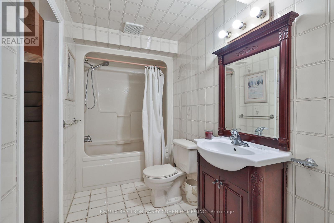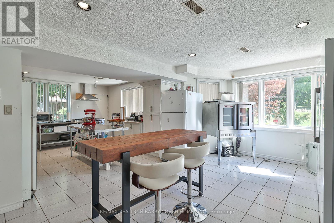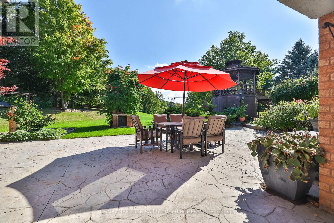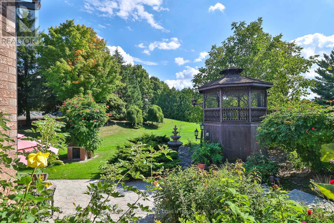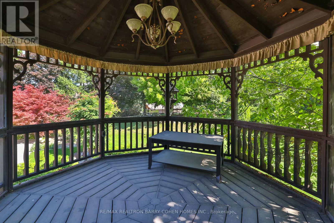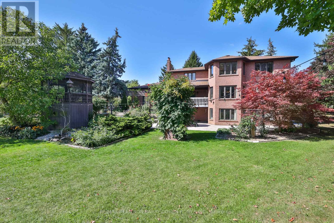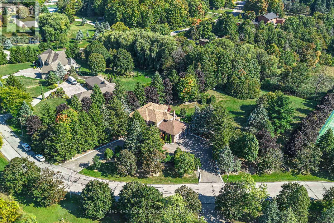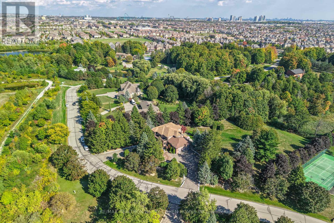160 Millwood Parkway Vaughan, Ontario L4L 1A6
$2,880,000
A Rare Find-A Magnificent Estate In One Of Vaughan's Most Coveted Communities! This Stunning, Custom-Built 4-Bedroom Residence Offers Over 6,000 Sq. Ft. Of Total Living Space And Sits Proudly On A Spectacular 1.61-Acre Lot Surrounded By Towering Mature Trees And Nature. Featuring A Grand Foyer With A Striking Scarlett O'Hara Staircase, The Home Also Offers A Circular Driveway, Walk-Out Basement, Main Floor Office, 3-Car Garage, And A Large Gazebo Overlooking A Tranquil, Park-Like Setting. Designed With Entertaining In Mind, It Showcases Elegant Hardwood Millwork, Two Kitchens, And A Spacious, Fully Finished Lower Level. An Exceptional Opportunity To Own A Dream Estate Among Other Multi-Million-Dollar Homes On A Quiet Cul-De-Sac-Truly A One-Of-A-Kind Property! (id:50886)
Property Details
| MLS® Number | N12550936 |
| Property Type | Single Family |
| Community Name | Vellore Village |
| Parking Space Total | 19 |
Building
| Bathroom Total | 4 |
| Bedrooms Above Ground | 5 |
| Bedrooms Below Ground | 1 |
| Bedrooms Total | 6 |
| Appliances | Garage Door Opener Remote(s), Oven - Built-in, Water Heater, Cooktop, Dishwasher, Dryer, Freezer, Microwave, Washer, Window Coverings, Refrigerator |
| Basement Development | Finished |
| Basement Features | Walk Out |
| Basement Type | N/a (finished) |
| Construction Style Attachment | Detached |
| Cooling Type | Central Air Conditioning |
| Exterior Finish | Brick |
| Fireplace Present | Yes |
| Flooring Type | Hardwood, Tile, Ceramic, Carpeted |
| Foundation Type | Concrete |
| Half Bath Total | 1 |
| Heating Fuel | Natural Gas |
| Heating Type | Forced Air |
| Stories Total | 2 |
| Size Interior | 3,500 - 5,000 Ft2 |
| Type | House |
Parking
| Garage |
Land
| Acreage | No |
| Sewer | Septic System |
| Size Depth | 422 Ft ,10 In |
| Size Frontage | 320 Ft |
| Size Irregular | 320 X 422.9 Ft ; West Depth 281.75' |
| Size Total Text | 320 X 422.9 Ft ; West Depth 281.75'|1/2 - 1.99 Acres |
Rooms
| Level | Type | Length | Width | Dimensions |
|---|---|---|---|---|
| Second Level | Primary Bedroom | 7 m | 4.35 m | 7 m x 4.35 m |
| Second Level | Bedroom 2 | 4.5 m | 4.2 m | 4.5 m x 4.2 m |
| Second Level | Bedroom 3 | 4 m | 4 m | 4 m x 4 m |
| Second Level | Bedroom 4 | 6 m | 3.85 m | 6 m x 3.85 m |
| Lower Level | Kitchen | 8.5 m | 5.15 m | 8.5 m x 5.15 m |
| Lower Level | Recreational, Games Room | 5.2 m | 3.15 m | 5.2 m x 3.15 m |
| Main Level | Living Room | 5 m | 4.2 m | 5 m x 4.2 m |
| Main Level | Dining Room | 5 m | 4.2 m | 5 m x 4.2 m |
| Main Level | Kitchen | 8.5 m | 5.1 m | 8.5 m x 5.1 m |
| Main Level | Eating Area | 8.5 m | 5.1 m | 8.5 m x 5.1 m |
| Main Level | Family Room | 6 m | 4.45 m | 6 m x 4.45 m |
Contact Us
Contact us for more information
Nicole Araie Ardakani
Broker
309 York Mills Ro Unit 7
Toronto, Ontario M2L 1L3
(416) 222-8600
(416) 222-1237
Barry Cohen
Broker
(416) 223-1818
www.barrycohenhomes.com/
309 York Mills Ro Unit 7
Toronto, Ontario M2L 1L3
(416) 222-8600
(416) 222-1237
Nima Hafezian
Salesperson
www.barrycohenhomes.com/page/nima-hafezian
www.facebook.com/Nima-Hafezian
www.barrycohenhomes.com/page/nima-hafezian
309 York Mills Ro Unit 7
Toronto, Ontario M2L 1L3
(416) 222-8600
(416) 222-1237

