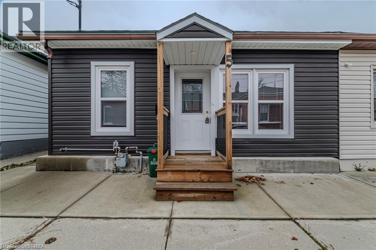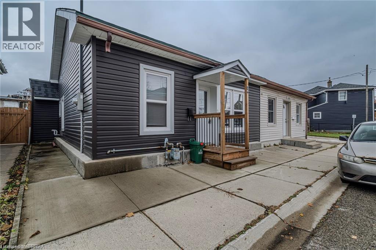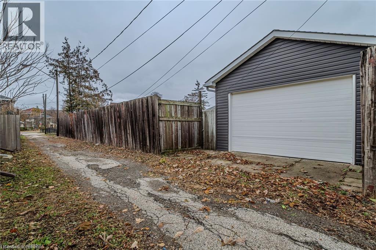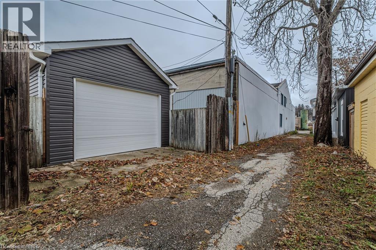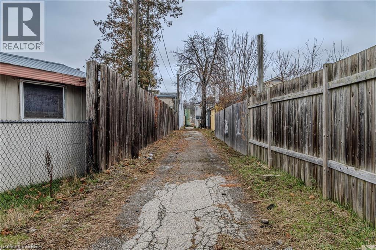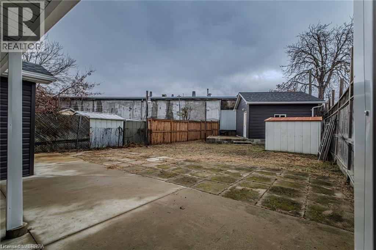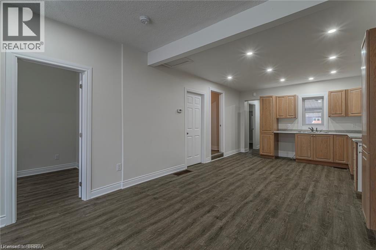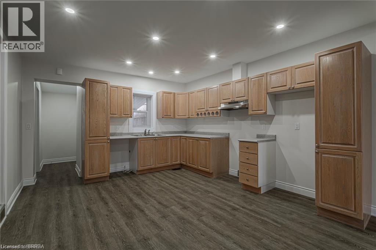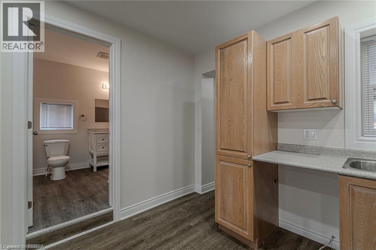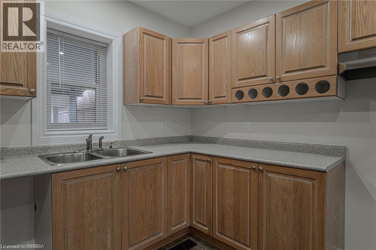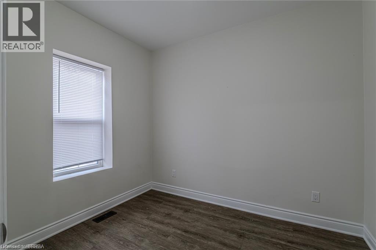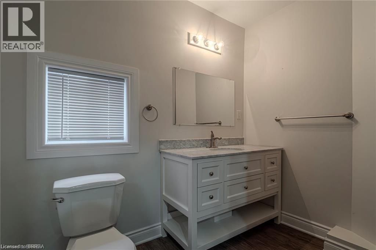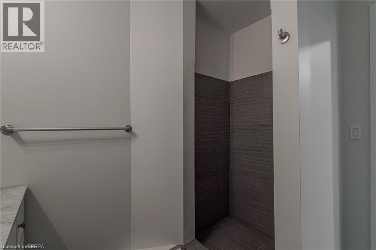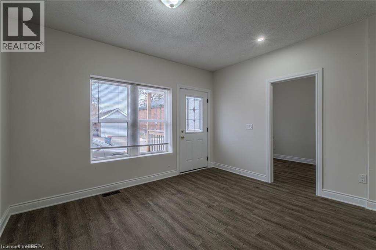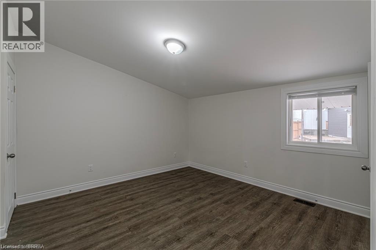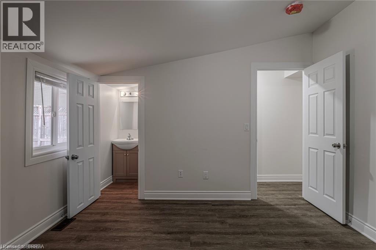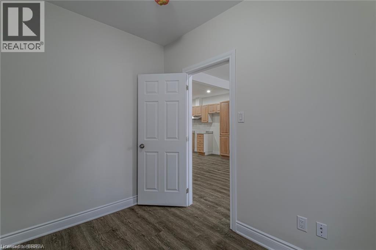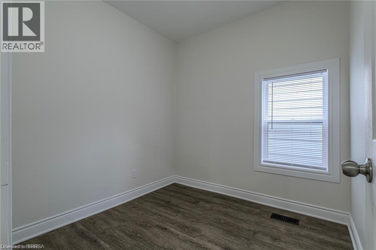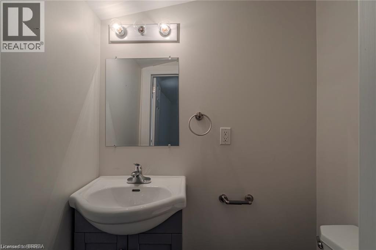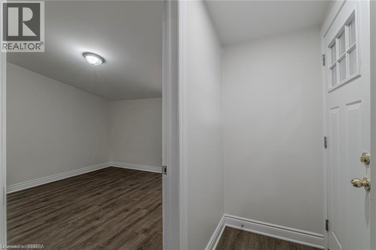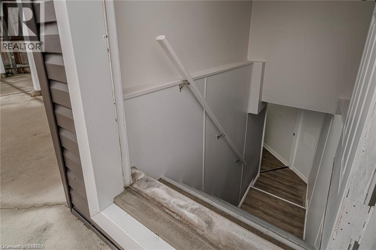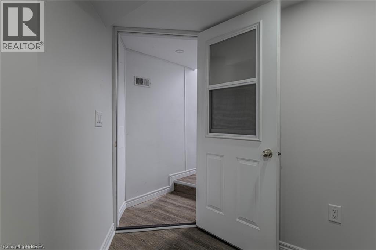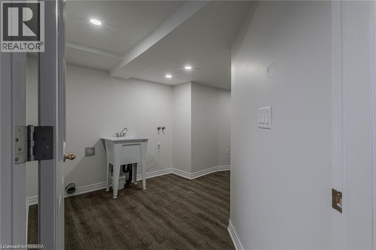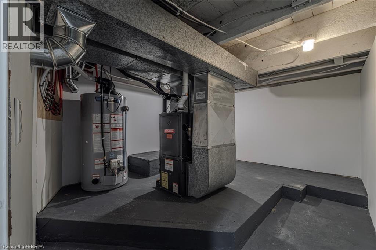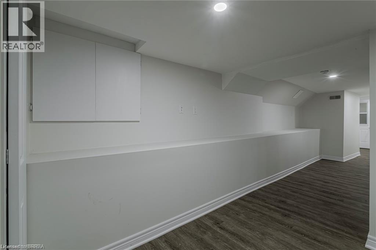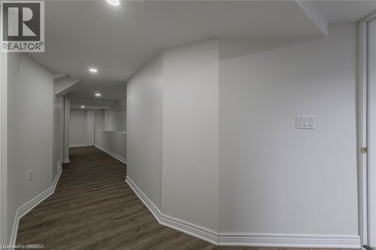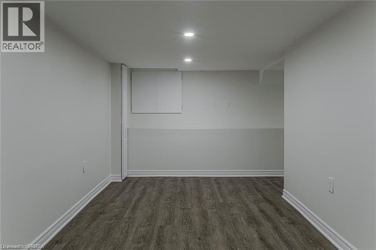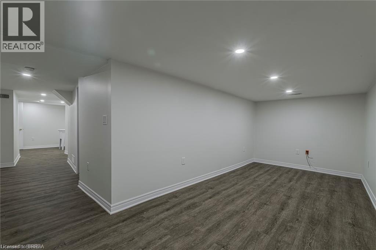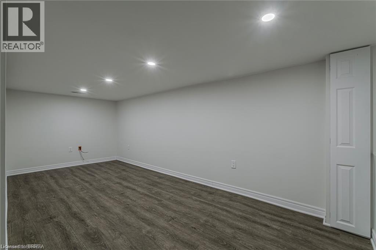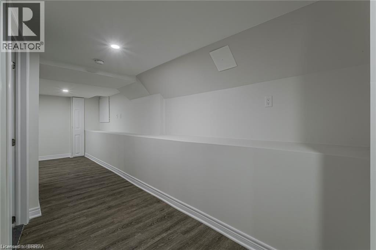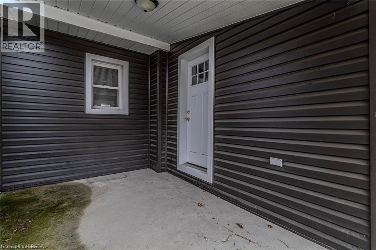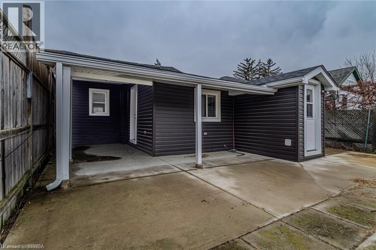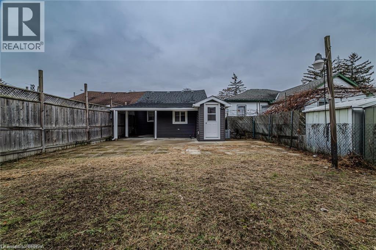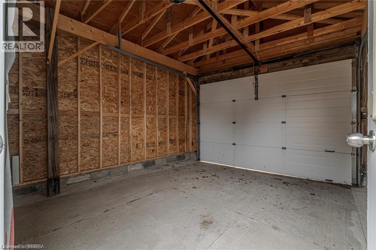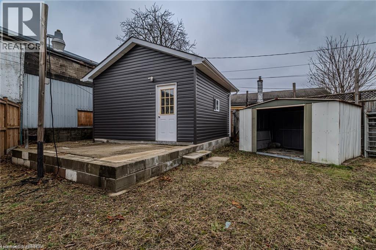5 Halls Avenue Brantford, Ontario N3T 3X2
$399,900
RemarksPublic Remarks: Attention first time home buyers, down sizers, and anyone looking for an affordable home. Completely Renovated 3-Bed, 2-Bath Home in Move-In Condition! Step into this beautifully updated home, offering modern finishes and a bright, open-concept living space. Featuring three well-appointed bedrooms and two stylish bathrooms, this home is move-in ready with light, neutral colour throughout. The stunning kitchen seamlessly flows into the living and dining areas, creating the perfect space for entertaining. Outside, enjoy a large, fully fenced yard-ideal for kids, pets, or outdoor gatherings. A separate garage with rear-lane access provides convenient parking and additional storage. With its fresh renovations and thoughtful design, this home is ready for you to make it your own! (id:50886)
Property Details
| MLS® Number | 40788515 |
| Property Type | Single Family |
| Amenities Near By | Hospital, Place Of Worship, Playground, Schools |
| Equipment Type | Water Heater |
| Parking Space Total | 2 |
| Rental Equipment Type | Water Heater |
Building
| Bathroom Total | 2 |
| Bedrooms Above Ground | 3 |
| Bedrooms Total | 3 |
| Architectural Style | Bungalow |
| Basement Development | Finished |
| Basement Type | Full (finished) |
| Constructed Date | 1890 |
| Construction Style Attachment | Semi-detached |
| Cooling Type | Central Air Conditioning |
| Exterior Finish | Vinyl Siding |
| Half Bath Total | 1 |
| Heating Fuel | Natural Gas |
| Heating Type | Forced Air |
| Stories Total | 1 |
| Size Interior | 850 Ft2 |
| Type | House |
| Utility Water | Municipal Water |
Parking
| Detached Garage |
Land
| Access Type | Highway Access |
| Acreage | No |
| Land Amenities | Hospital, Place Of Worship, Playground, Schools |
| Sewer | Municipal Sewage System |
| Size Frontage | 28 Ft |
| Size Total Text | Under 1/2 Acre |
| Zoning Description | M2, Rc |
Rooms
| Level | Type | Length | Width | Dimensions |
|---|---|---|---|---|
| Main Level | 2pc Bathroom | Measurements not available | ||
| Main Level | 3pc Bathroom | Measurements not available | ||
| Main Level | Bedroom | 7'8'' x 7'7'' | ||
| Main Level | Bedroom | 9'4'' x 7'3'' | ||
| Main Level | Primary Bedroom | 11'8'' x 11'3'' | ||
| Main Level | Eat In Kitchen | 14'3'' x 12'5'' | ||
| Main Level | Living Room | 12'5'' x 12'5'' |
https://www.realtor.ca/real-estate/29109048/5-halls-avenue-brantford
Contact Us
Contact us for more information
Joanne Acri
Salesperson
m.facebook.com/Joanne-Acri-Realtor-103709058623308/?ref=bookmarks
www.instagram.com/joanne.acri.realtor/?utm_medium=copy_link
515 Park Road North-Suite B
Brantford, Ontario N3R 7K8
(519) 756-8111
(519) 756-9012

