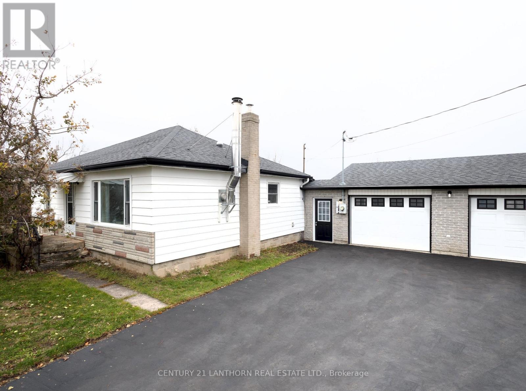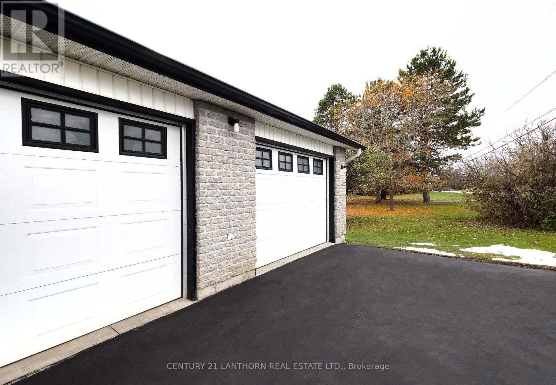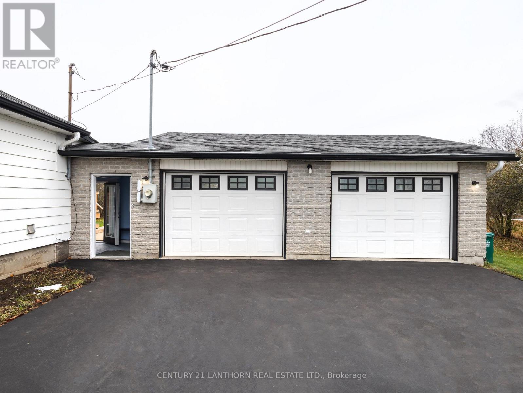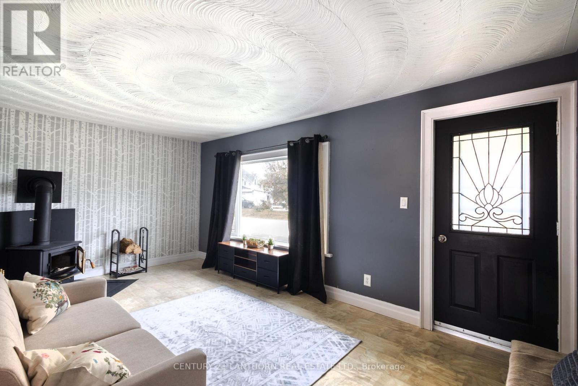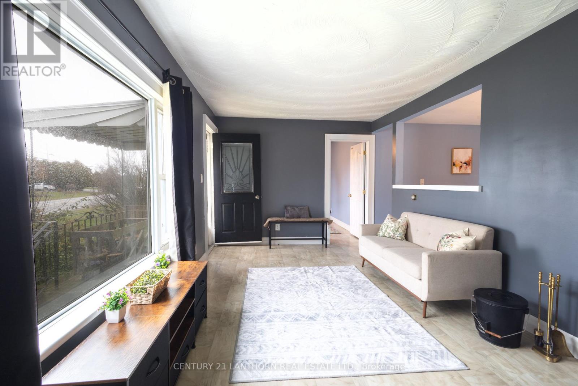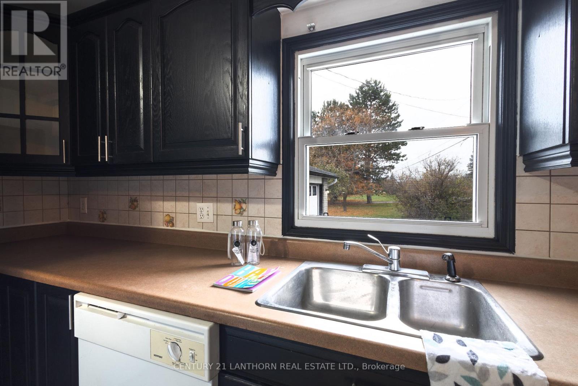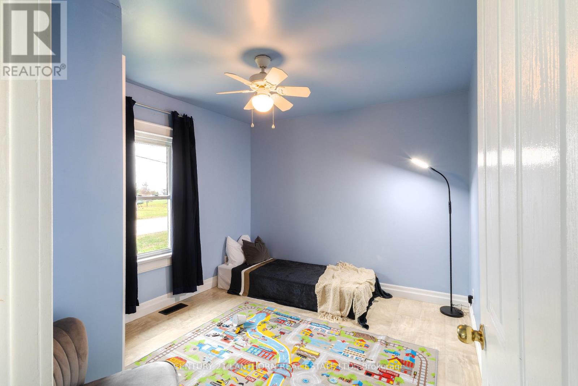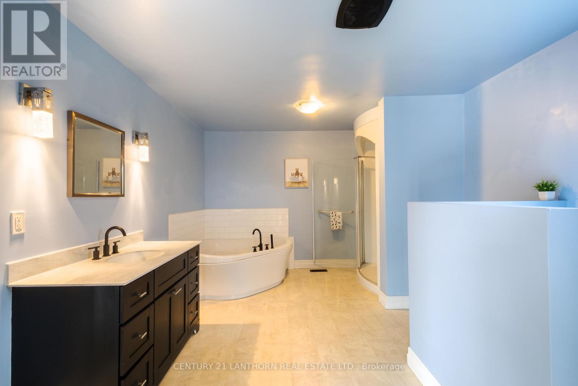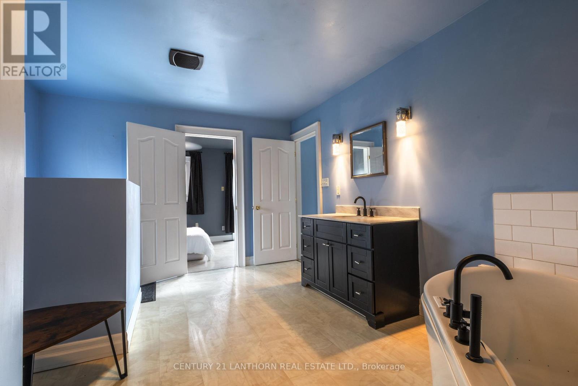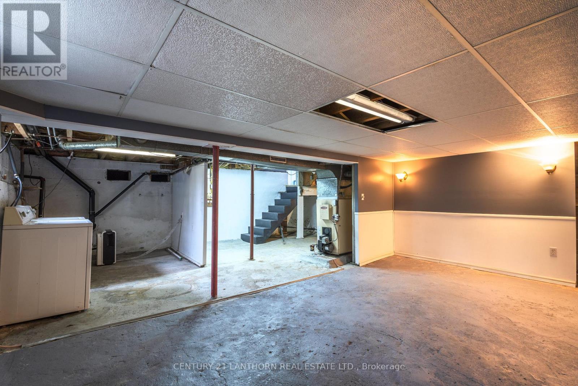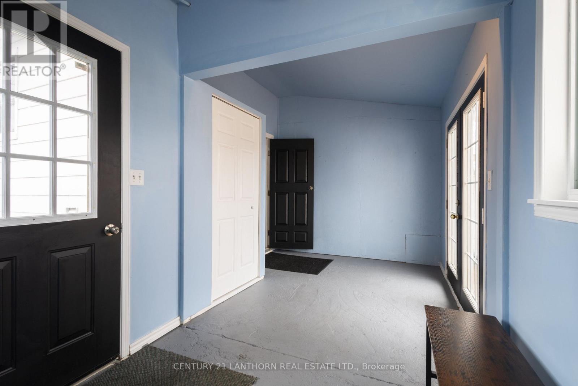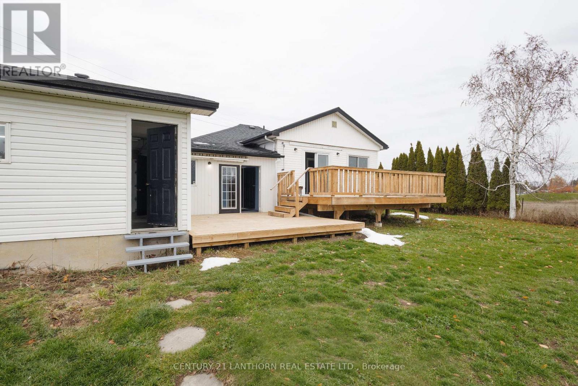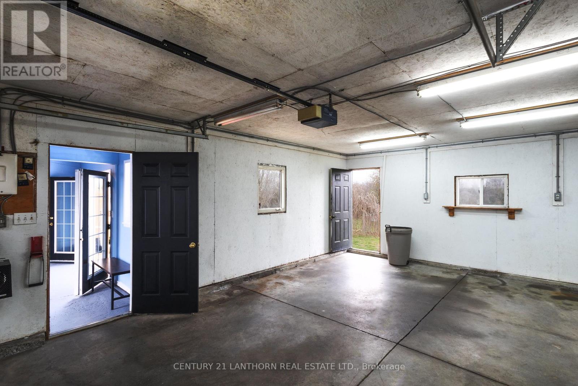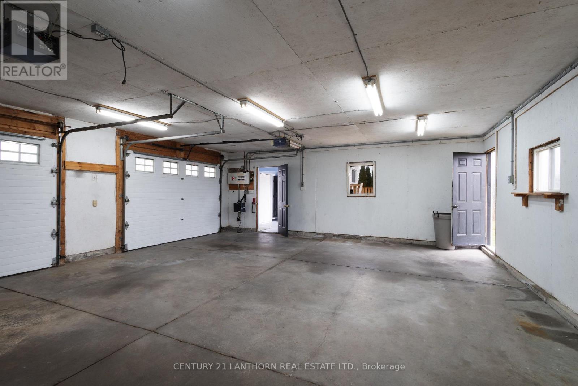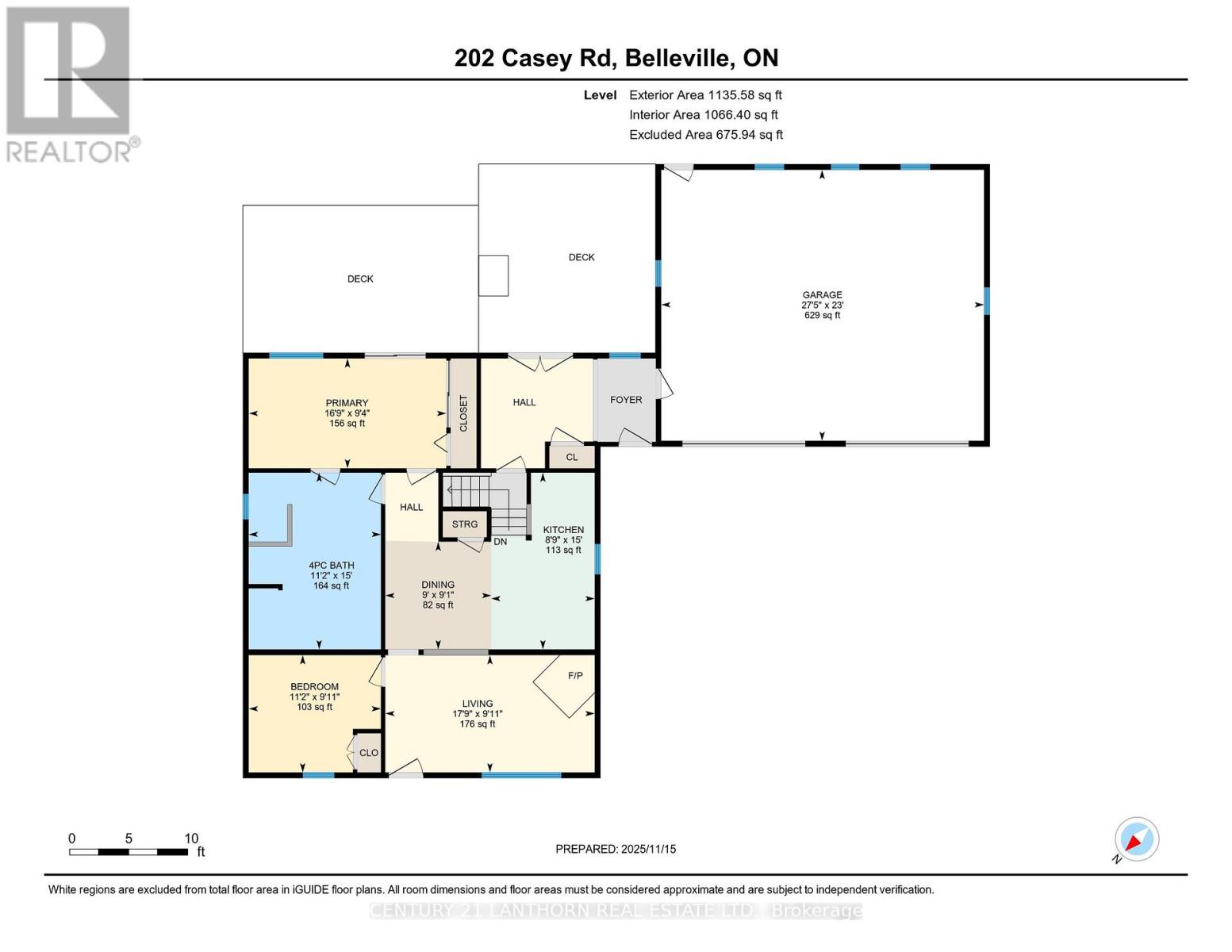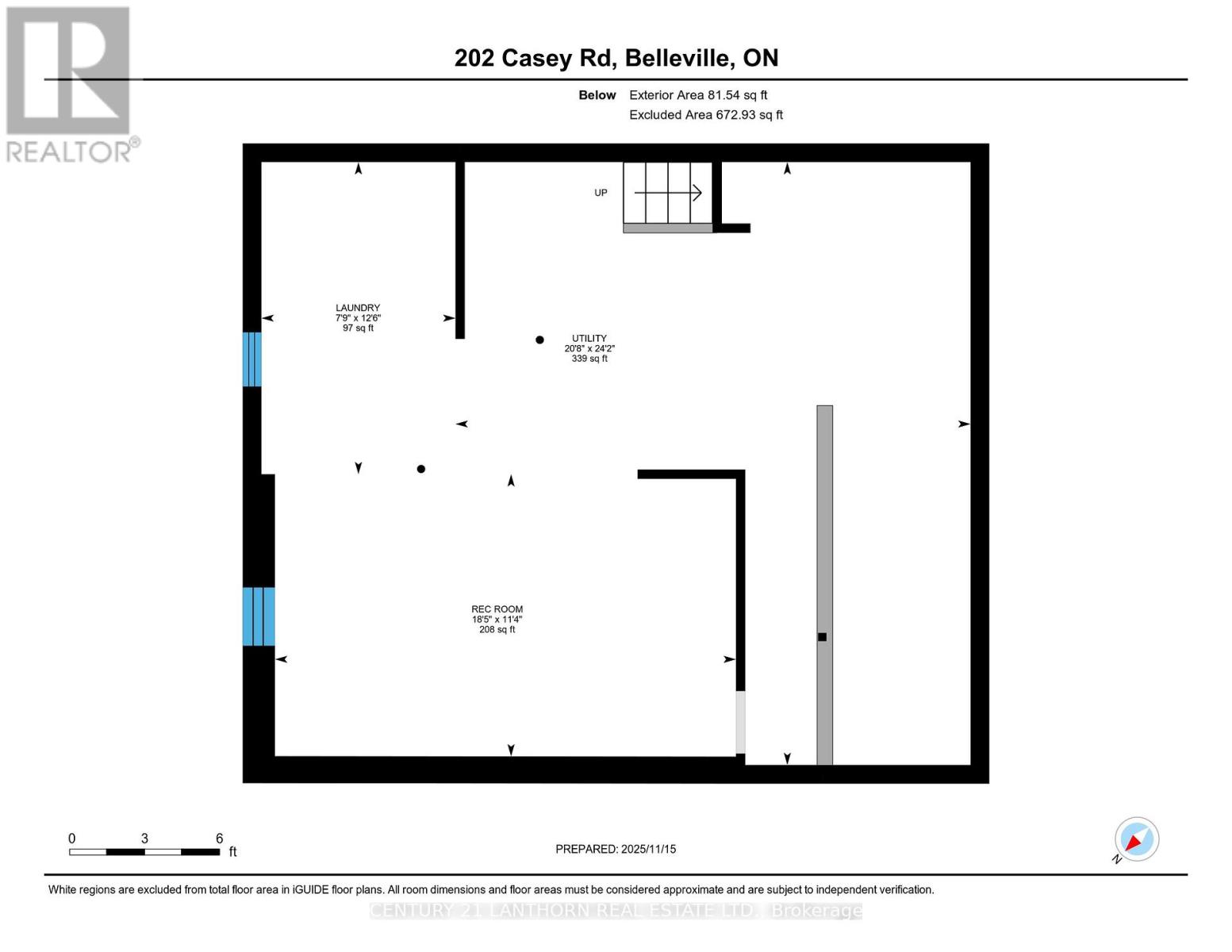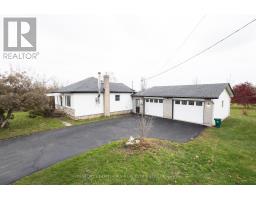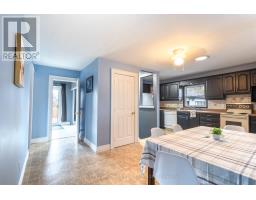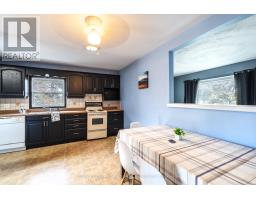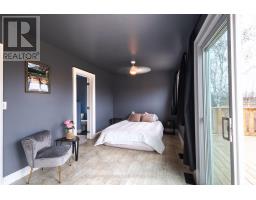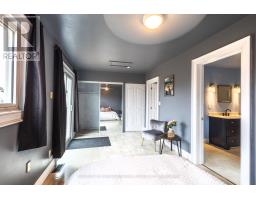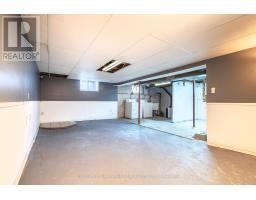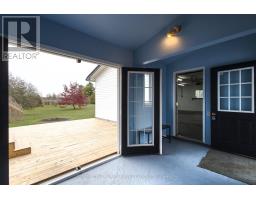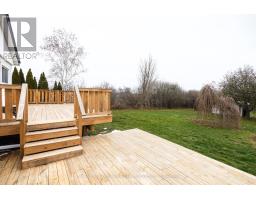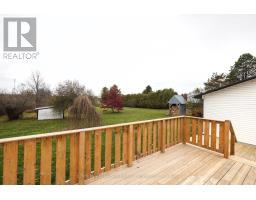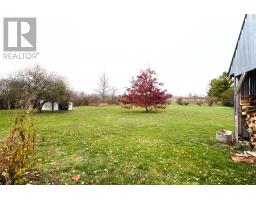202 Casey Road Belleville, Ontario K8N 4Z6
$447,900
Welcome to 202 Casey Road - the perfect blend of comfort, space, and convenience. This beautifully maintained 2-bedroom bungalow offers generously sized rooms and thoughtful updates throughout, making it an ideal choice whether you're just starting out or looking to downsize. Step inside to a bright, inviting layout featuring a cozy wood stove in the living room, adding warmth, charm, and lower heating costs during the colder months. The partially finished basement provides extra living space or the opportunity to create the rec room, office, or guest area you've been dreaming of. Key updates include a roof replaced in 2013 and a brand-new deck built in 2025, set on solid sonotube footings and strong enough to support a hot tub-perfect for future relaxation. The property also features an attached oversized 2-car garage, fully insulated and heated, offering the ideal setup for a workshop, hobby space, or year-round parking. With 200-amp hydro service, this home is ready to support modern living and all your projects. Located just minutes from town, you'll enjoy the convenience of nearby amenities while still soaking up the peace, privacy, and space that come with rural living. 202 Casey Road delivers comfort, quality, and versatility-everything you need to feel right at home. (id:50886)
Property Details
| MLS® Number | X12550088 |
| Property Type | Single Family |
| Community Name | Thurlow Ward |
| Community Features | School Bus |
| Features | Level Lot, Wooded Area, Irregular Lot Size, Flat Site, Lighting, Level, Carpet Free, Sump Pump |
| Parking Space Total | 5 |
| Structure | Deck, Shed |
| View Type | View |
Building
| Bathroom Total | 1 |
| Bedrooms Above Ground | 2 |
| Bedrooms Total | 2 |
| Appliances | Garage Door Opener Remote(s), Water Heater, Dryer, Stove, Washer, Refrigerator |
| Architectural Style | Bungalow |
| Basement Development | Partially Finished |
| Basement Type | N/a (partially Finished) |
| Construction Style Attachment | Detached |
| Cooling Type | Central Air Conditioning |
| Exterior Finish | Aluminum Siding, Brick |
| Fireplace Present | Yes |
| Fireplace Total | 1 |
| Fireplace Type | Woodstove |
| Foundation Type | Block, Poured Concrete |
| Heating Fuel | Oil |
| Heating Type | Forced Air |
| Stories Total | 1 |
| Size Interior | 700 - 1,100 Ft2 |
| Type | House |
| Utility Water | Drilled Well |
Parking
| Attached Garage | |
| Garage |
Land
| Acreage | Yes |
| Fence Type | Partially Fenced |
| Sewer | Septic System |
| Size Irregular | 149.6 X 413.4 Acre |
| Size Total Text | 149.6 X 413.4 Acre|2 - 4.99 Acres |
| Zoning Description | Rr |
Rooms
| Level | Type | Length | Width | Dimensions |
|---|---|---|---|---|
| Basement | Family Room | 11.4 m | 18.5 m | 11.4 m x 18.5 m |
| Basement | Laundry Room | 12.6 m | 7.9 m | 12.6 m x 7.9 m |
| Basement | Utility Room | 24.2 m | 20.8 m | 24.2 m x 20.8 m |
| Main Level | Bedroom | 9.4 m | 16.9 m | 9.4 m x 16.9 m |
| Main Level | Bedroom 2 | 9.11 m | 11.2 m | 9.11 m x 11.2 m |
| Main Level | Bathroom | 15 m | 11.2 m | 15 m x 11.2 m |
| Main Level | Living Room | 9.11 m | 17.9 m | 9.11 m x 17.9 m |
| Main Level | Kitchen | 15 m | 8.9 m | 15 m x 8.9 m |
| Main Level | Dining Room | 9.1 m | 9 m | 9.1 m x 9 m |
| Main Level | Mud Room | 9.4 m | 10.5 m | 9.4 m x 10.5 m |
Utilities
| Electricity | Installed |
https://www.realtor.ca/real-estate/29108980/202-casey-road-belleville-thurlow-ward-thurlow-ward
Contact Us
Contact us for more information
Adam Smith
Salesperson
(613) 967-2100
(613) 967-4688
c21lanthorn.ca/belleville-office
Travis Royle
Broker
www.theroylegroup.ca/
www.facebook.com/theroylegroup
(613) 967-2100
(613) 967-4688
c21lanthorn.ca/belleville-office


