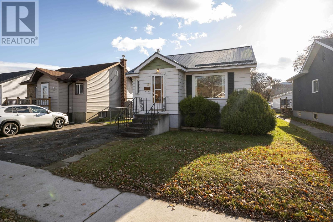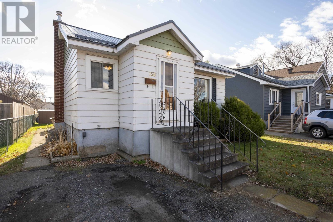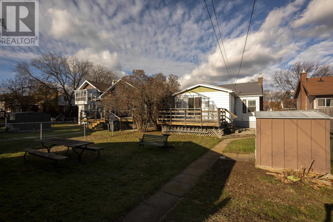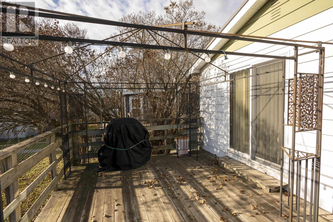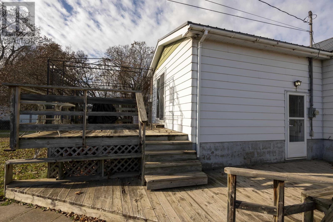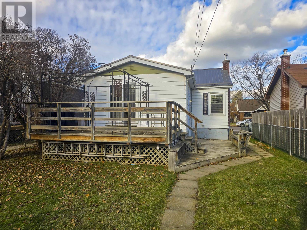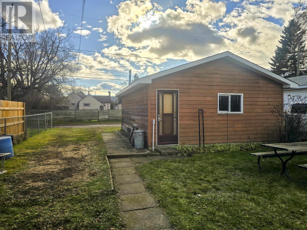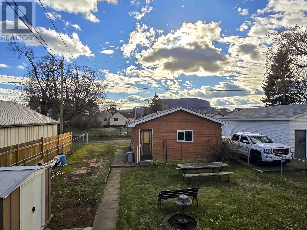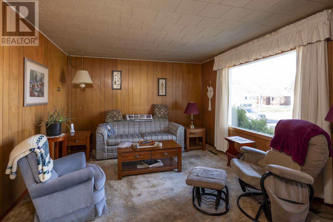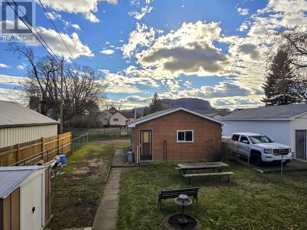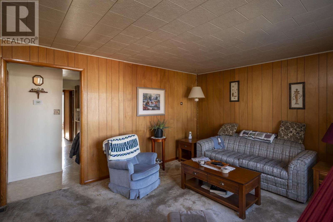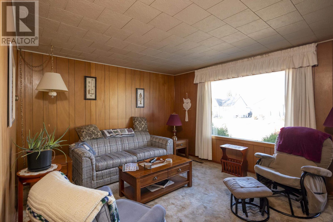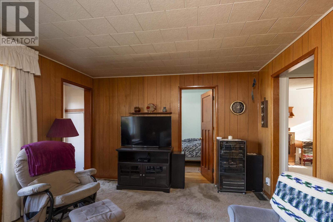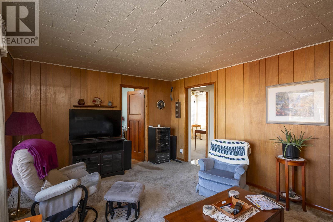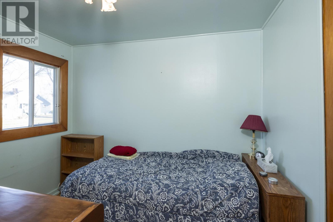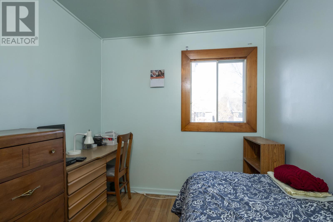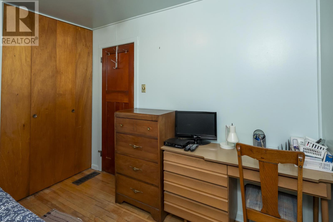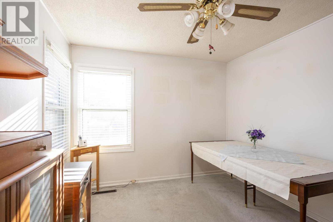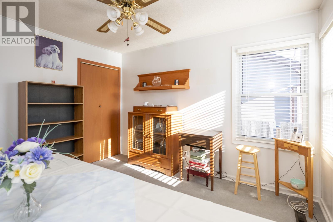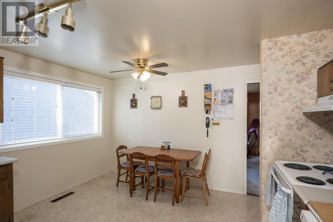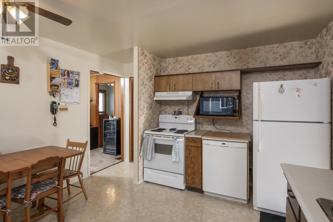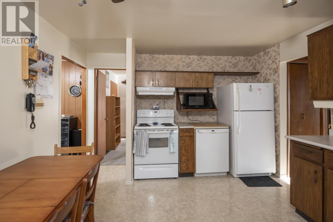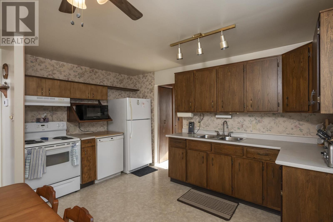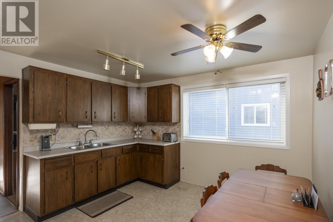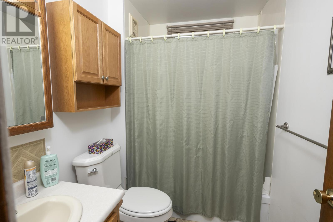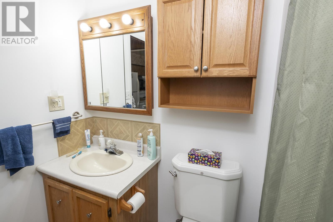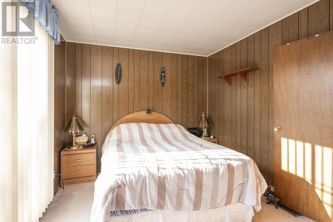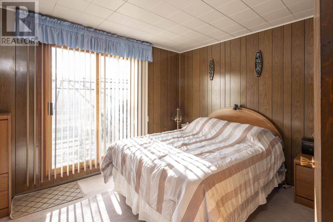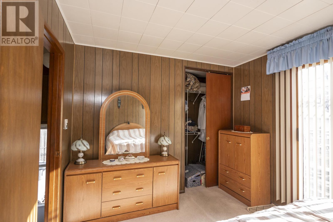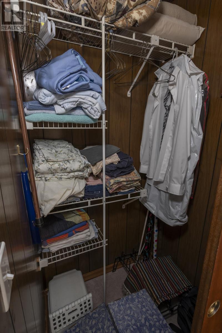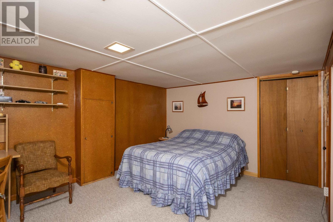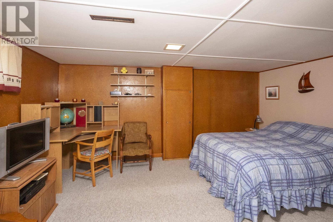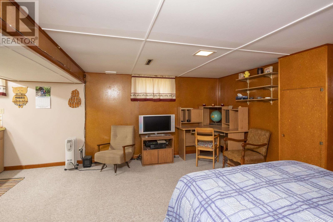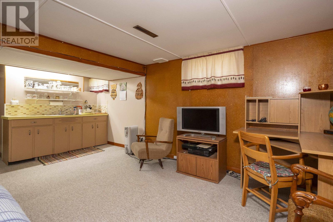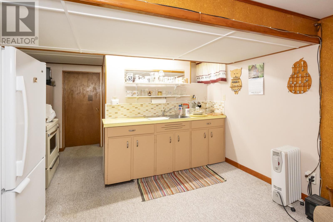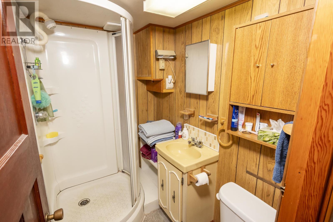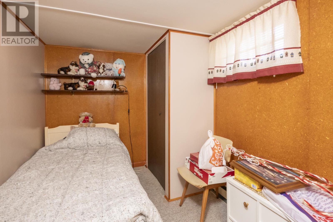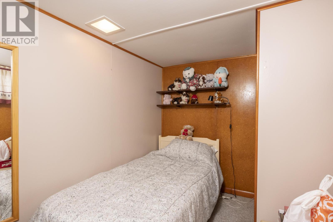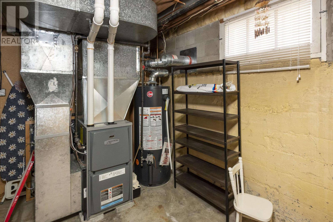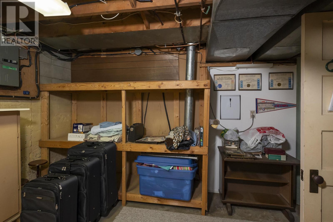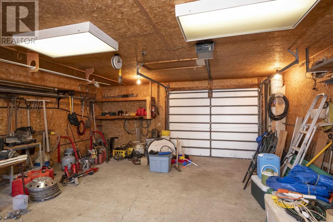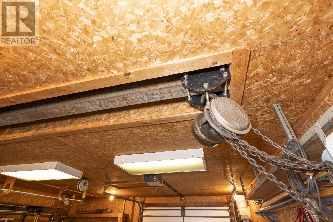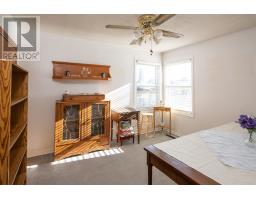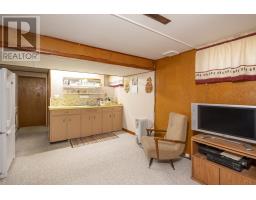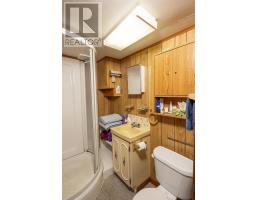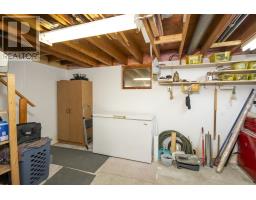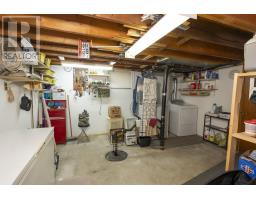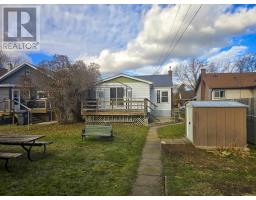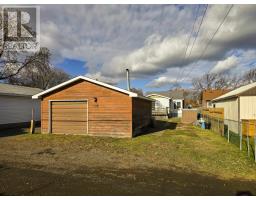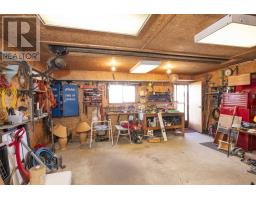156 Francis St E Thunder Bay, Ontario P7E 4B1
$289,900
WELCOME HOME TO 156 FRANCIS ST E! This well-maintained 4-bedroom, 2-bathroom bungalow is the solid, affordable home you've been waiting for in a quiet Westfort location.The main floor provides 945 sq ft of comfortable living, including a spacious kitchen, living room, and three bedrooms, with the primary bedroom providing patio doors leading out to the private deck and fenced yard. The full basement offers excellent flexibility with a fourth bedroom, full bath with shower, a summer kitchen, shared laundry, and a separate entrance. Situated on a large 40 x 155 foot lot, the exterior features a fenced yard, deck, and a sizeable 20 x 24 detached garage. With major updates like a metal roof on the house (2018) and a high-efficiency furnace (2019), you can move in with confidence. Everything you need is close by: schools, transit, and amenities. Don't miss out on a solid, affordable home in a quiet Westfort neighbourhood close to the Westfort Village. Book your showing today! (id:50886)
Property Details
| MLS® Number | TB253494 |
| Property Type | Single Family |
| Community Name | Thunder Bay |
| Communication Type | High Speed Internet |
| Community Features | Bus Route |
| Storage Type | Storage Shed |
| Structure | Deck, Shed |
Building
| Bathroom Total | 2 |
| Bedrooms Above Ground | 3 |
| Bedrooms Below Ground | 1 |
| Bedrooms Total | 4 |
| Appliances | Stove, Dryer, Dishwasher, Refrigerator, Washer |
| Architectural Style | Bungalow |
| Basement Development | Partially Finished |
| Basement Type | Full (partially Finished) |
| Constructed Date | 1946 |
| Construction Style Attachment | Detached |
| Cooling Type | Central Air Conditioning |
| Exterior Finish | Aluminum Siding |
| Foundation Type | Block, Poured Concrete |
| Heating Fuel | Natural Gas |
| Heating Type | Forced Air |
| Stories Total | 1 |
| Size Interior | 945 Ft2 |
| Utility Water | Municipal Water |
Parking
| Garage | |
| Detached Garage |
Land
| Access Type | Road Access |
| Acreage | No |
| Fence Type | Fenced Yard |
| Sewer | Sanitary Sewer |
| Size Frontage | 39.5000 |
| Size Total Text | Under 1/2 Acre |
Rooms
| Level | Type | Length | Width | Dimensions |
|---|---|---|---|---|
| Basement | Bedroom | 11.6 x 7.4 | ||
| Basement | Recreation Room | 18.1 x 15.7 -jog | ||
| Basement | Laundry Room | 14.9 x 10 | ||
| Basement | Bathroom | 3 Piece | ||
| Basement | Utility Room | 11.5 x 11.7 | ||
| Main Level | Living Room | 15.7 x 11.10 | ||
| Main Level | Primary Bedroom | 12.9 x 9.8 | ||
| Main Level | Kitchen | 13.7 x 11.9 | ||
| Main Level | Bedroom | 11.10 x 10 | ||
| Main Level | Bedroom | 10 x 8 | ||
| Main Level | Bathroom | 4 Piece | ||
| Main Level | Porch | 5.5 x 3.7 |
Utilities
| Cable | Available |
| Electricity | Available |
| Natural Gas | Available |
| Telephone | Available |
https://www.realtor.ca/real-estate/29110137/156-francis-st-e-thunder-bay-thunder-bay
Contact Us
Contact us for more information
Wes Case
Salesperson
1141 Barton St
Thunder Bay, Ontario P7B 5N3
(807) 623-5011
(807) 623-3056
WWW.ROYALLEPAGETHUNDERBAY.COM
Kaylyn Lemarquand
Salesperson
1141 Barton St
Thunder Bay, Ontario P7B 5N3
(807) 623-5011
(807) 623-3056
WWW.ROYALLEPAGETHUNDERBAY.COM

