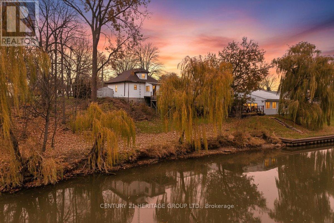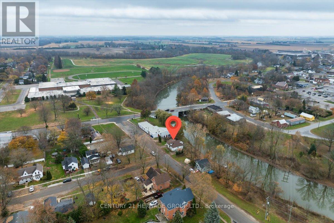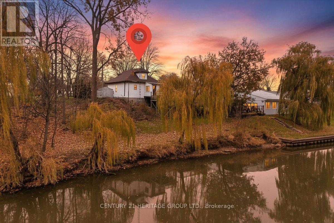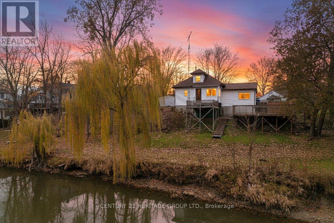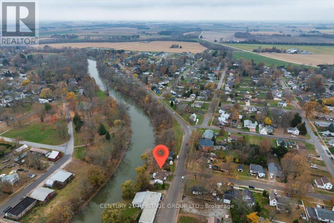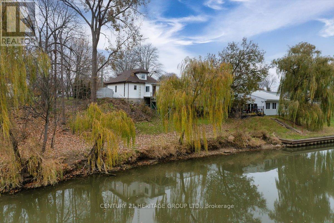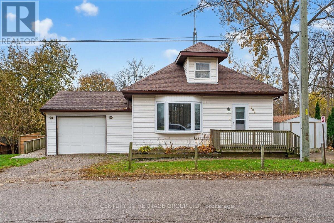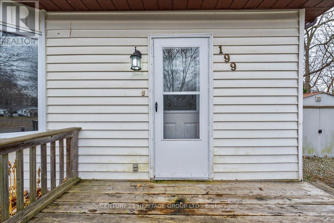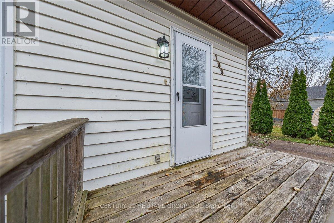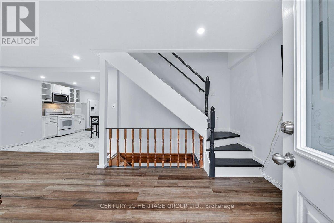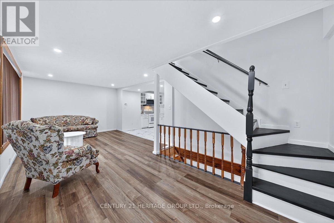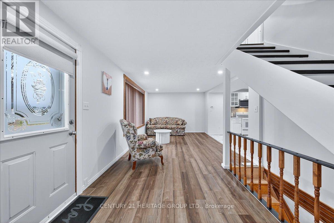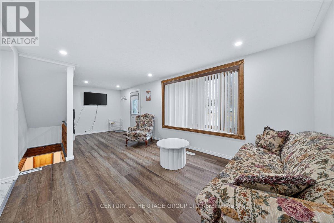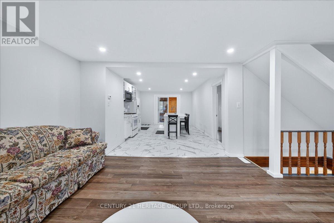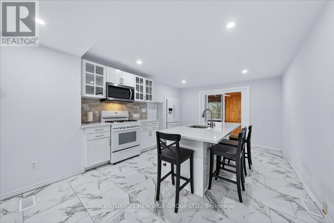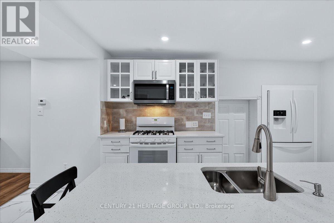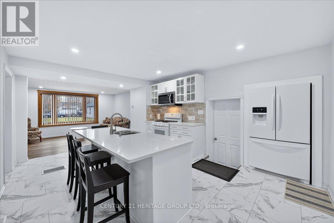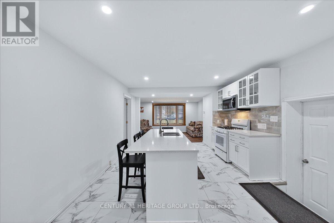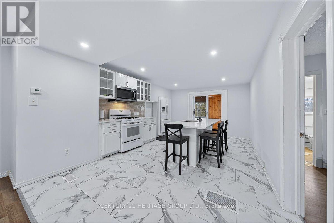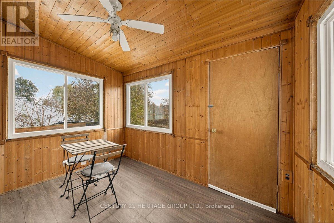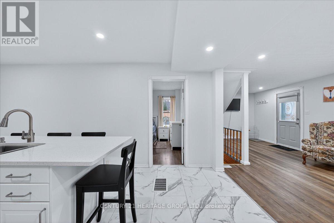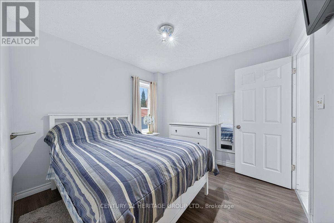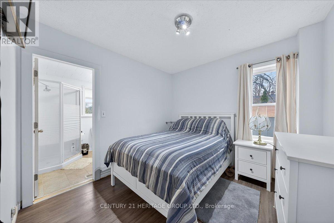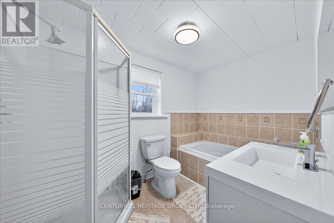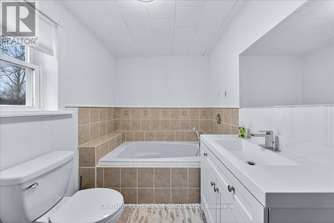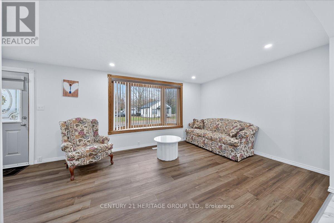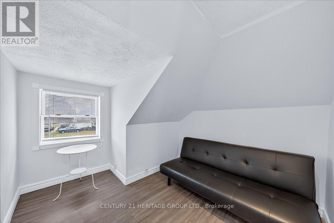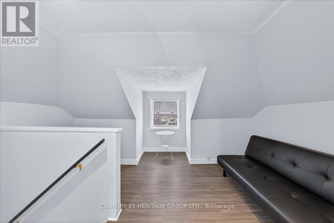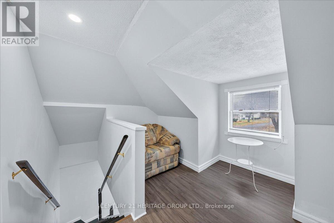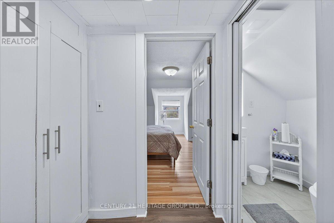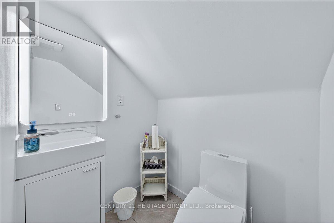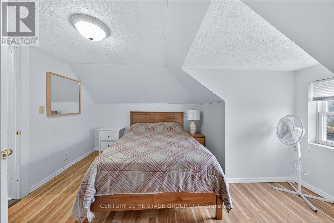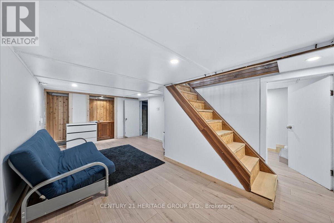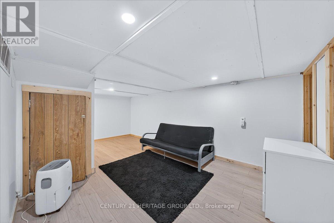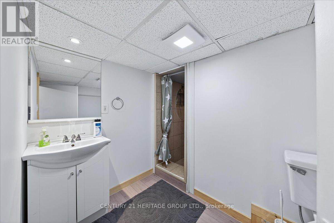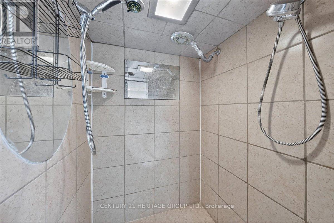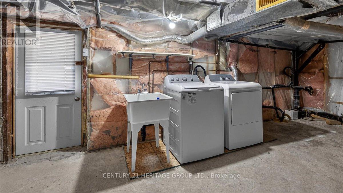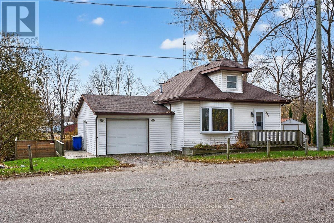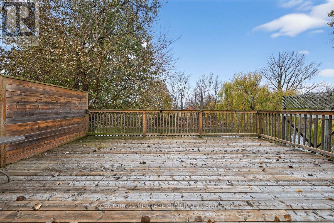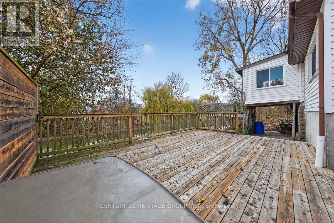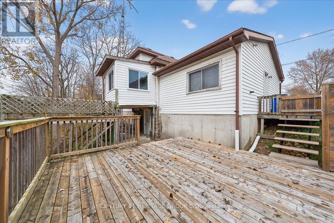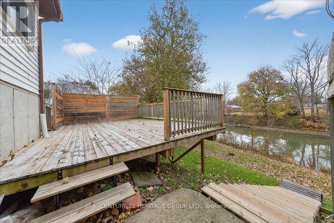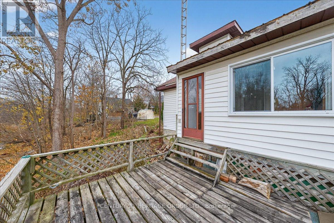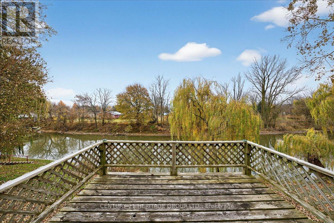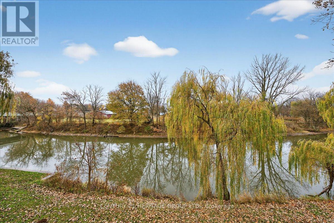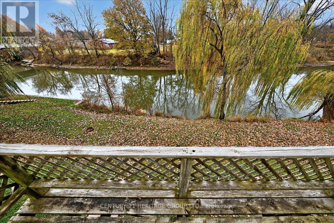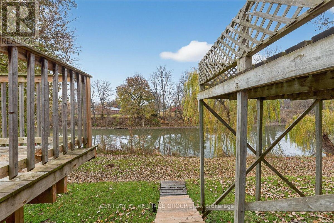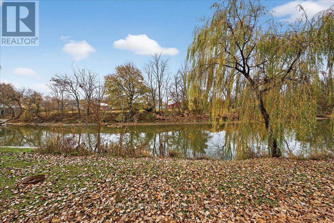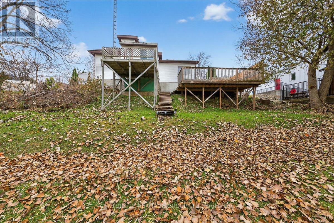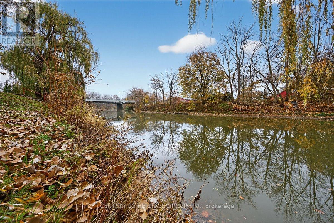199 Camden Street S Chatham-Kent, Ontario N0P 1M0
$330,000
Waterfront living at its best! This inviting home sits right along side the Sydenham River, offering easy access for boating, fishing, or simply taking in the peaceful views. Recently renovated from top to bottom, the home is completely move-in ready. The updated kitchen features a generous island that works perfectly for meals or entertaining and opens seamlessly to a bright, comfortable living area. From the kitchen, step into the glassed in sunporch surrounded by windows. The main level includes the primary bedroom with its own private ensuite. Upstairs, you'll find an additional bedroom, a flexible den or office space that could accomodate a sofa bed for overnight guests, and a convenient 2-piece bathroom. The lower level adds even more living space with a family room, a 3-piece bath, and basement laundry. A walk-out leads directly to the backyard and another deck area. This home also offers a large side deck ideal for gatherings, a heated garage, and recent improvements including a roof replaced one year ago. Electrical and plumbing systems have been updated throughout, with hydro meter and line upgrades completed in 2024. Enjoy the tranquility of riverfront living in a beautifully updated home that's ready for you to move in and start making memories. (id:50886)
Property Details
| MLS® Number | X12551244 |
| Property Type | Single Family |
| Community Name | Dresden |
| Amenities Near By | Park |
| Community Features | Fishing |
| Easement | Unknown, None |
| Equipment Type | None |
| Features | Irregular Lot Size |
| Parking Space Total | 2 |
| Rental Equipment Type | None |
| Structure | Deck, Patio(s), Porch, Shed, Dock |
| View Type | River View, View Of Water, Direct Water View |
| Water Front Type | Waterfront On River |
Building
| Bathroom Total | 3 |
| Bedrooms Above Ground | 2 |
| Bedrooms Total | 2 |
| Age | 51 To 99 Years |
| Amenities | Separate Electricity Meters |
| Appliances | Garage Door Opener Remote(s), Water Heater, Dishwasher, Dryer, Garage Door Opener, Microwave, Range, Stove, Washer, Window Coverings, Refrigerator |
| Basement Development | Partially Finished |
| Basement Features | Walk Out |
| Basement Type | N/a, N/a (partially Finished) |
| Construction Style Attachment | Detached |
| Cooling Type | Central Air Conditioning |
| Exterior Finish | Aluminum Siding, Vinyl Siding |
| Flooring Type | Vinyl |
| Foundation Type | Block |
| Half Bath Total | 1 |
| Heating Fuel | Natural Gas |
| Heating Type | Forced Air |
| Stories Total | 2 |
| Size Interior | 1,100 - 1,500 Ft2 |
| Type | House |
| Utility Water | Municipal Water |
Parking
| Attached Garage | |
| Garage |
Land
| Access Type | Highway Access, Public Road, Private Road |
| Acreage | No |
| Land Amenities | Park |
| Size Depth | 104 Ft ,3 In |
| Size Frontage | 58 Ft ,3 In |
| Size Irregular | 58.3 X 104.3 Ft |
| Size Total Text | 58.3 X 104.3 Ft|under 1/2 Acre |
| Surface Water | Lake/pond |
Rooms
| Level | Type | Length | Width | Dimensions |
|---|---|---|---|---|
| Second Level | Bedroom 2 | 4.15 m | 3.78 m | 4.15 m x 3.78 m |
| Second Level | Sitting Room | 4.15 m | 4.24 m | 4.15 m x 4.24 m |
| Basement | Recreational, Games Room | 6.71 m | 3.36 m | 6.71 m x 3.36 m |
| Ground Level | Kitchen | 3.66 m | 5.18 m | 3.66 m x 5.18 m |
| Ground Level | Dining Room | 3.45 m | 2.56 m | 3.45 m x 2.56 m |
| Ground Level | Living Room | 7.26 m | 3.51 m | 7.26 m x 3.51 m |
| Ground Level | Primary Bedroom | 3.17 m | 3.11 m | 3.17 m x 3.11 m |
Utilities
| Cable | Available |
| Electricity | Installed |
| Sewer | Installed |
https://www.realtor.ca/real-estate/29110121/199-camden-street-s-chatham-kent-dresden-dresden
Contact Us
Contact us for more information
Nicola Brandes
Broker
(416) 879-1926
www.nicolabrandes.com/
11160 Yonge St # 3 & 7
Richmond Hill, Ontario L4S 1H5
(905) 883-8300
(905) 883-8301
www.homesbyheritage.ca

