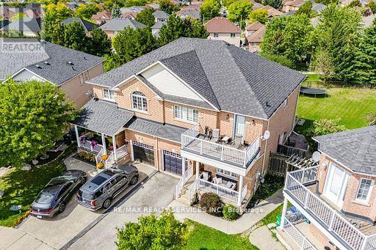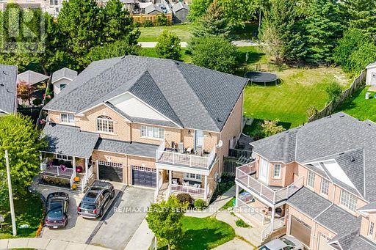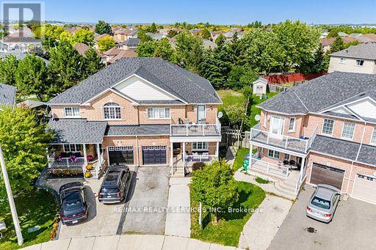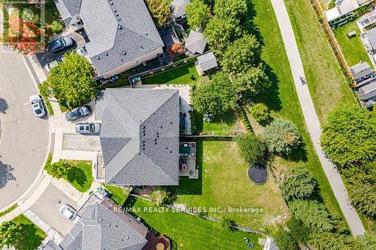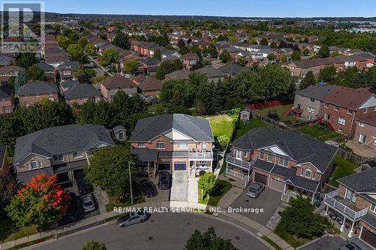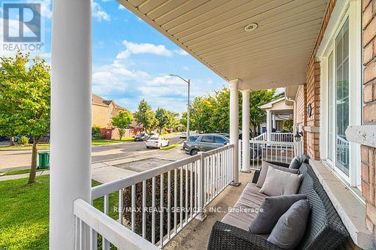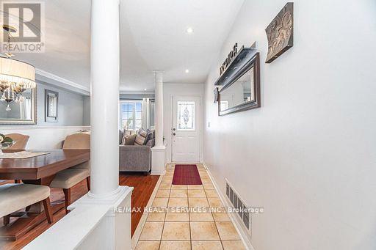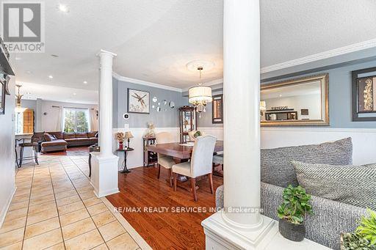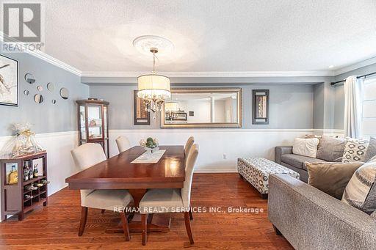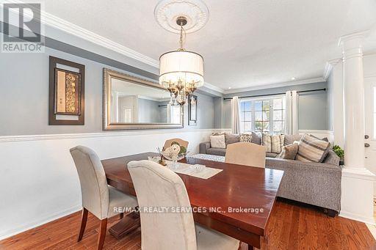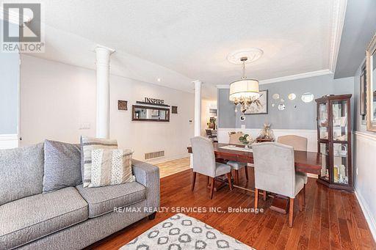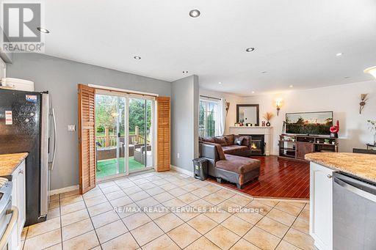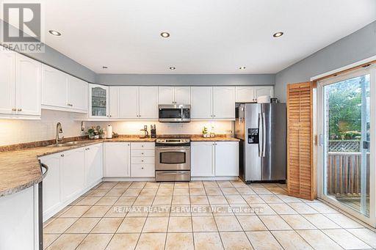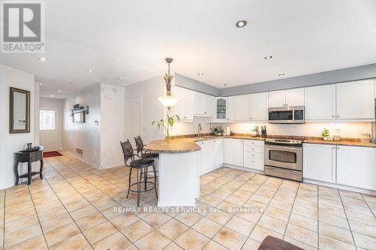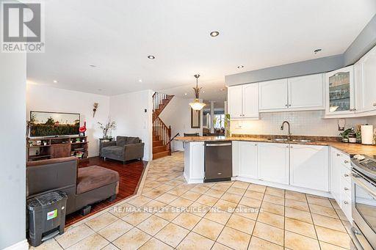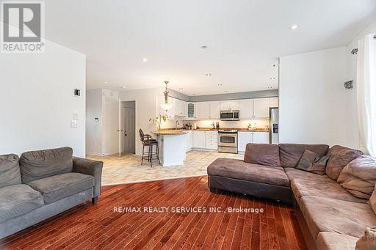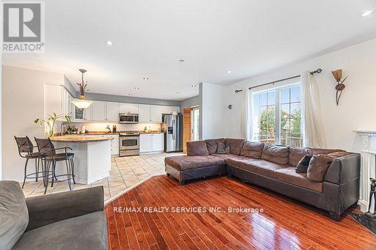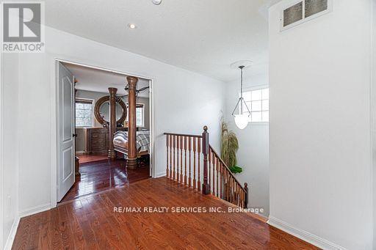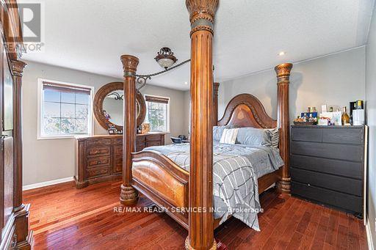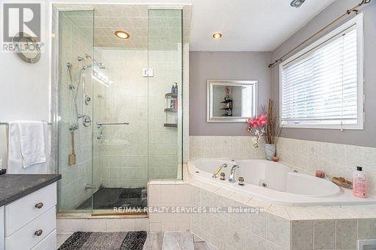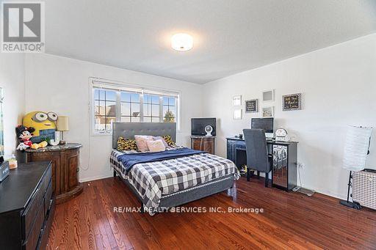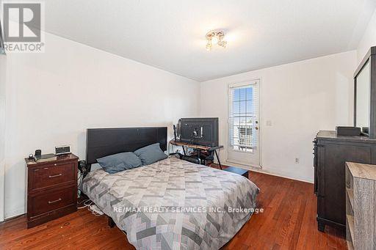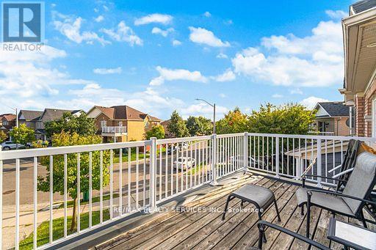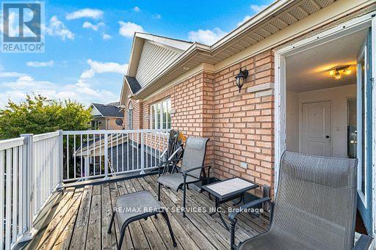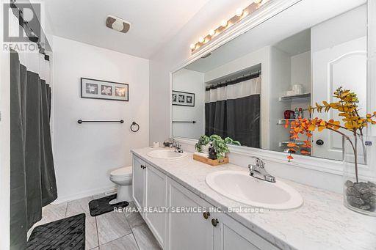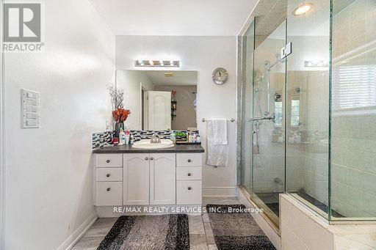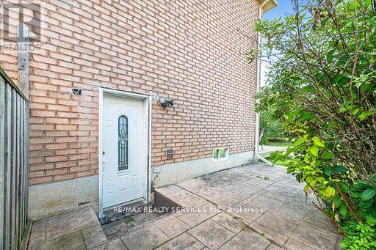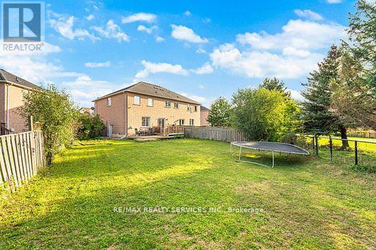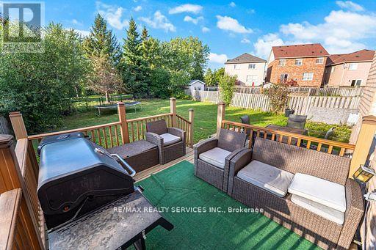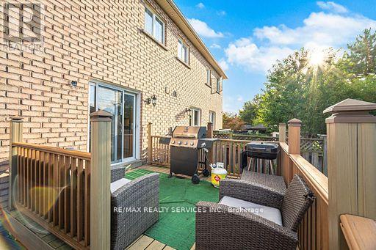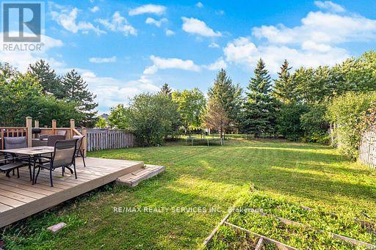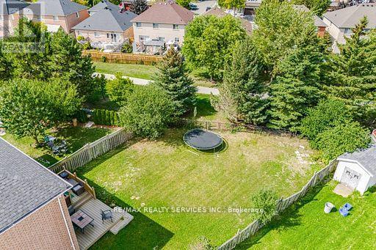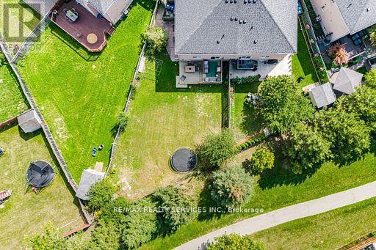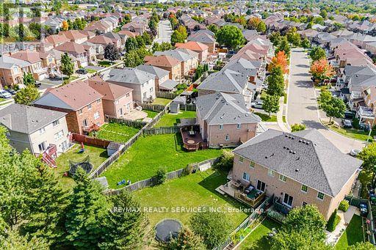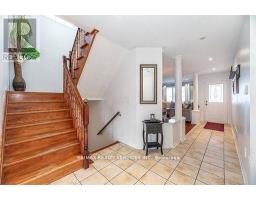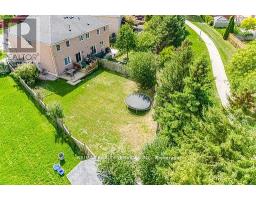130 Dells Crescent Brampton, Ontario L7A 2X1
5 Bedroom
4 Bathroom
1,500 - 2,000 ft2
Central Air Conditioning
Forced Air
$920,000
LOOK NO FURTHER!! DONT MISS THIS GEM IN THE NEIGHBOURHOOD!! Rare Premium Pie-Shaped Lot - 157 FtDeep! Beautiful Semi-Detached Home Featuring Separate Living & Dining Rooms, Bright Modern Layout,and a Finished Basement with Private Side Entrance. Enjoy Parking for 4 Cars and a Spacious BackyardPerfect for Entertaining. Nestled in a Highly Sought-After Neighborhood Close to Top Schools, Parks,Shopping & Transit! 2 bedroom finished basement with separate entrance, liand kitchen (id:50886)
Property Details
| MLS® Number | W12551174 |
| Property Type | Single Family |
| Community Name | Fletcher's Meadow |
| Parking Space Total | 4 |
Building
| Bathroom Total | 4 |
| Bedrooms Above Ground | 3 |
| Bedrooms Below Ground | 2 |
| Bedrooms Total | 5 |
| Basement Development | Finished |
| Basement Features | Separate Entrance |
| Basement Type | N/a (finished), N/a |
| Construction Style Attachment | Semi-detached |
| Cooling Type | Central Air Conditioning |
| Exterior Finish | Brick |
| Foundation Type | Concrete |
| Half Bath Total | 1 |
| Heating Fuel | Natural Gas |
| Heating Type | Forced Air |
| Stories Total | 2 |
| Size Interior | 1,500 - 2,000 Ft2 |
| Type | House |
| Utility Water | Municipal Water |
Parking
| Attached Garage | |
| Garage |
Land
| Acreage | No |
| Sewer | Sanitary Sewer |
| Size Depth | 157 Ft ,9 In |
| Size Frontage | 24 Ft ,9 In |
| Size Irregular | 24.8 X 157.8 Ft |
| Size Total Text | 24.8 X 157.8 Ft |
Rooms
| Level | Type | Length | Width | Dimensions |
|---|---|---|---|---|
| Second Level | Primary Bedroom | 14.8 m | 4.2 m | 14.8 m x 4.2 m |
| Second Level | Bedroom 2 | 4.11 m | 4.05 m | 4.11 m x 4.05 m |
| Second Level | Bedroom 3 | 3.07 m | 4.05 m | 3.07 m x 4.05 m |
| Basement | Kitchen | 2.89 m | 4.26 m | 2.89 m x 4.26 m |
| Basement | Bedroom | 2.92 m | 3.87 m | 2.92 m x 3.87 m |
| Basement | Living Room | 4.66 m | 4.2 m | 4.66 m x 4.2 m |
| Main Level | Living Room | 3.04 m | 3.29 m | 3.04 m x 3.29 m |
| Main Level | Dining Room | 3.04 m | 3.29 m | 3.04 m x 3.29 m |
| Main Level | Family Room | 3.9 m | 4.2 m | 3.9 m x 4.2 m |
| Main Level | Kitchen | 3.59 m | 4.51 m | 3.59 m x 4.51 m |
| Main Level | Eating Area | 3.59 m | 4.51 m | 3.59 m x 4.51 m |
Contact Us
Contact us for more information
Manveer Singh Dhindsa
Salesperson
RE/MAX Realty Services Inc.
295 Queen Street East
Brampton, Ontario L6W 3R1
295 Queen Street East
Brampton, Ontario L6W 3R1
(905) 456-1000
(905) 456-1924

