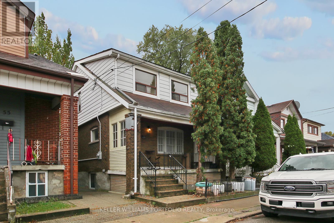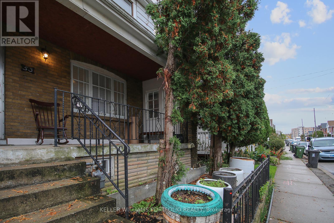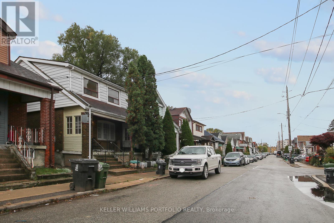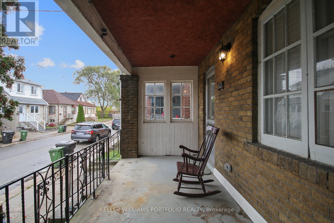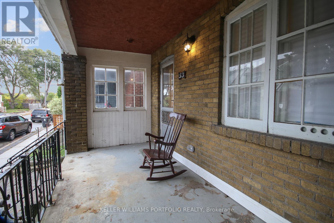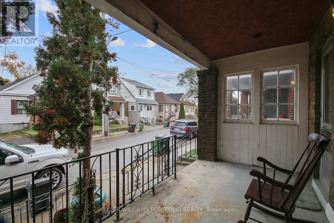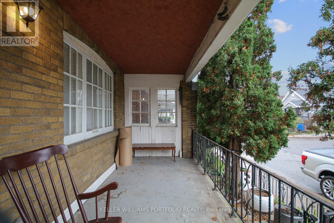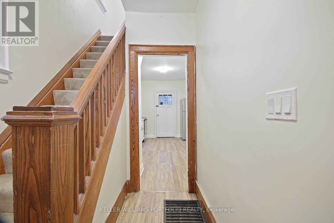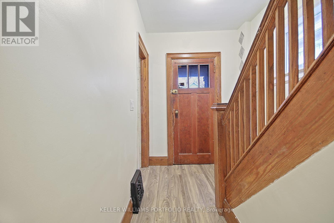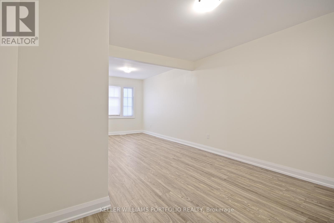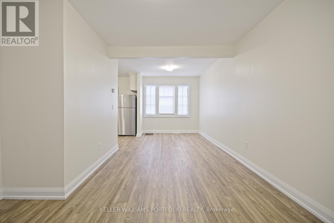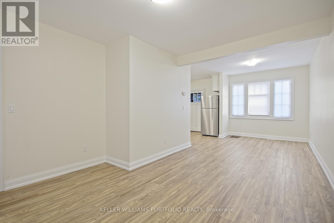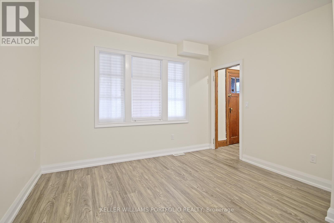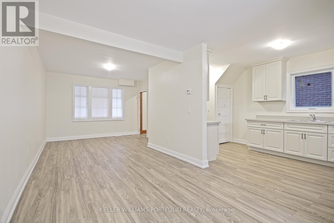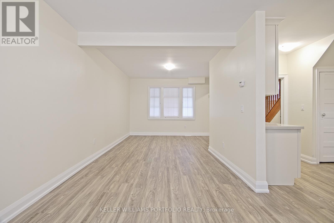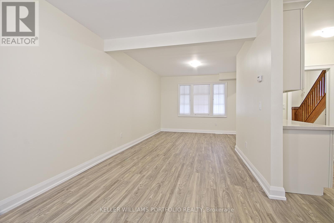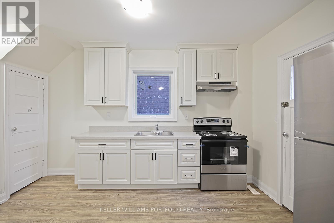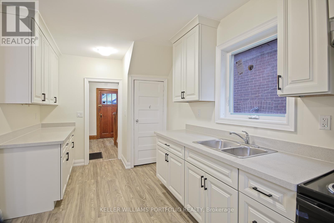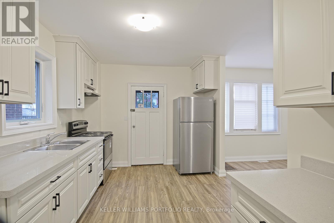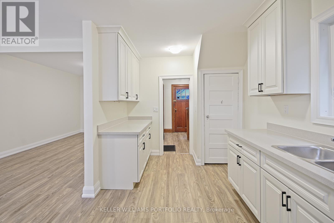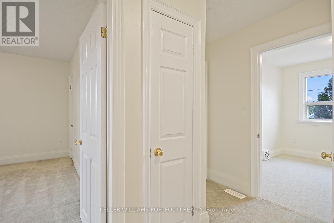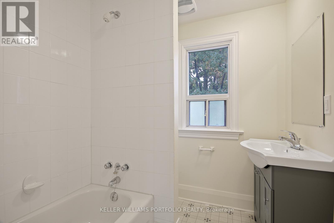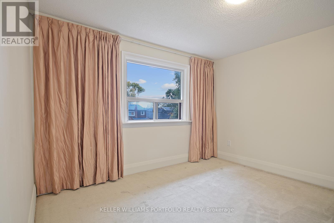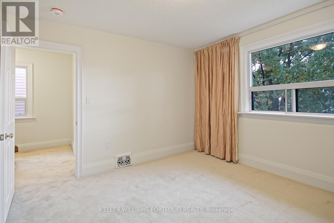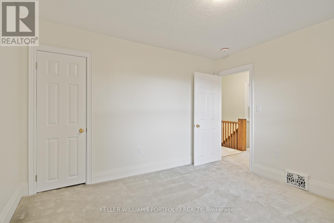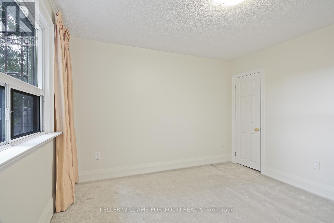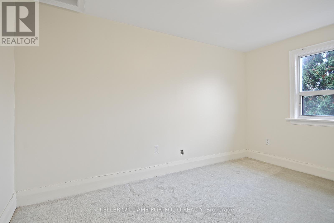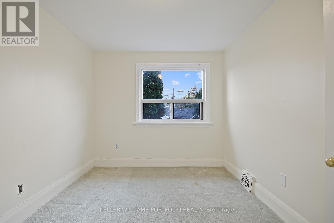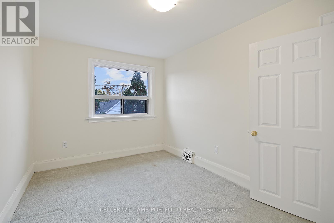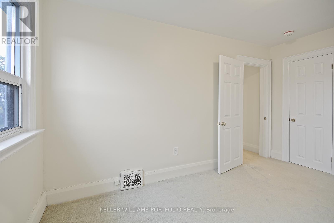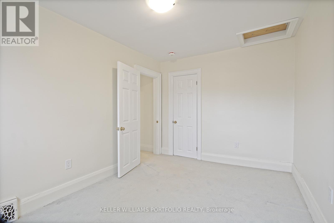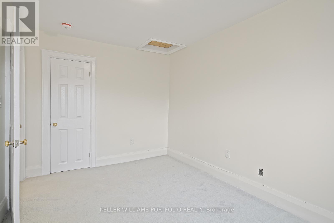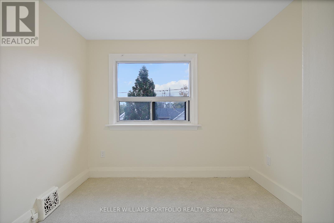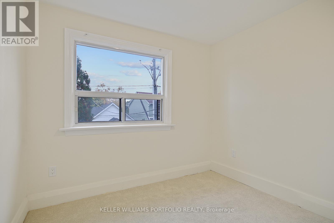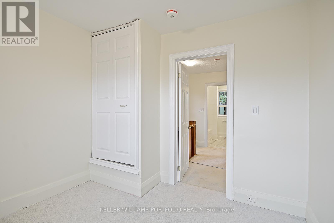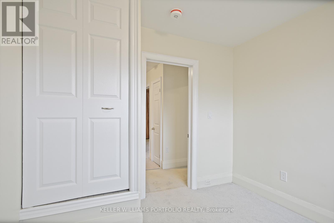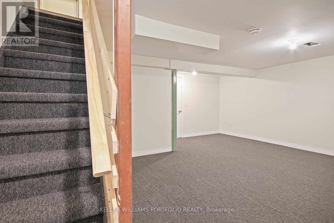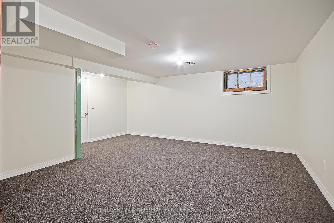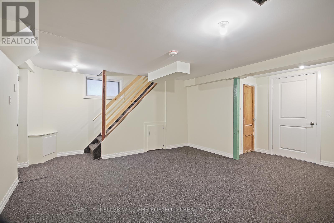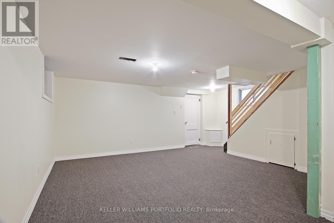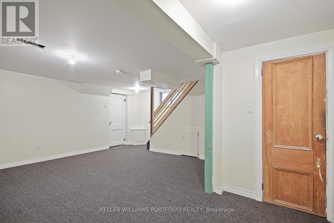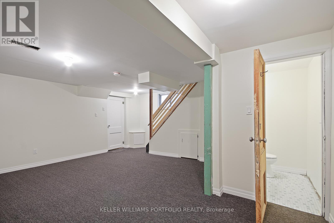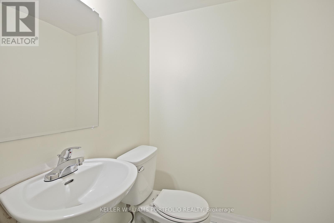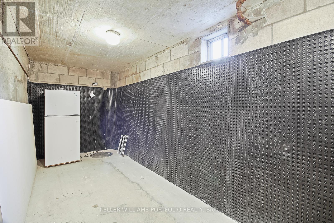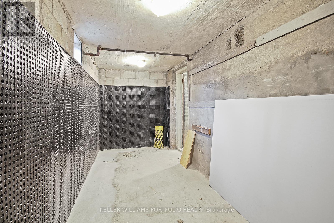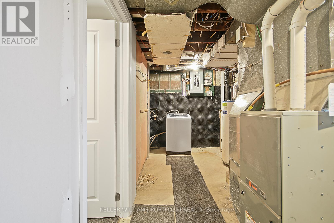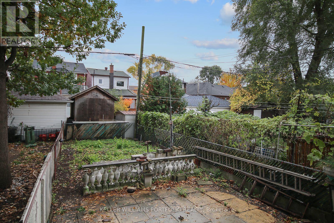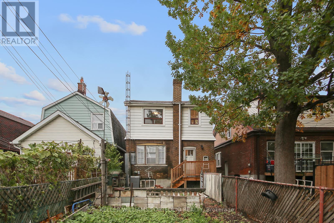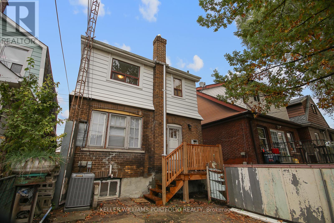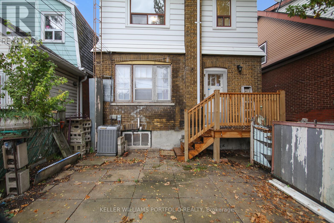53 Nickle Street Toronto, Ontario M6M 2H7
$3,100 Monthly
3-bedroom House Located In A Vibrant, Up-and-coming Neighborhood. Open concept living space on Main Floor Features An Open Concept Layout. Nestled in a high growth area with exceptional access to transit - including Weston UP express and the upcoming Mount Dennis Eglinton LRT. Close to parks, restaurants, grocery stores, and the York recreation centre, with quick access to major shopping centres, Humber River, hospital, and highway 401/404 and Top-rated Schools. (id:50886)
Property Details
| MLS® Number | W12551164 |
| Property Type | Single Family |
| Community Name | Mount Dennis |
| Equipment Type | Water Heater |
| Parking Space Total | 3 |
| Rental Equipment Type | Water Heater |
Building
| Bathroom Total | 2 |
| Bedrooms Above Ground | 3 |
| Bedrooms Total | 3 |
| Appliances | Dryer, Stove, Washer, Refrigerator |
| Basement Development | Finished |
| Basement Type | N/a (finished) |
| Construction Style Attachment | Detached |
| Cooling Type | Central Air Conditioning |
| Exterior Finish | Aluminum Siding, Brick |
| Foundation Type | Block |
| Half Bath Total | 1 |
| Heating Fuel | Natural Gas |
| Heating Type | Forced Air |
| Stories Total | 2 |
| Size Interior | 1,100 - 1,500 Ft2 |
| Type | House |
| Utility Water | Municipal Water |
Parking
| No Garage |
Land
| Acreage | No |
| Sewer | Sanitary Sewer |
Rooms
| Level | Type | Length | Width | Dimensions |
|---|---|---|---|---|
| Main Level | Living Room | 2.9 m | 7.62 m | 2.9 m x 7.62 m |
| Main Level | Dining Room | 2.9 m | 7.62 m | 2.9 m x 7.62 m |
| Main Level | Kitchen | 2.7 m | 4.57 m | 2.7 m x 4.57 m |
| Upper Level | Bedroom | 3.5 m | 3.5 m | 3.5 m x 3.5 m |
| Upper Level | Bedroom 2 | 3.96 m | 2.66 m | 3.96 m x 2.66 m |
| Upper Level | Bedroom 3 | 2.74 m | 2.74 m | 2.74 m x 2.74 m |
https://www.realtor.ca/real-estate/29110090/53-nickle-street-toronto-mount-dennis-mount-dennis
Contact Us
Contact us for more information
Sabine El Ghali
Broker
sabineghali.com/
3284 Yonge Street #100
Toronto, Ontario M4N 3M7
(416) 864-3888
(416) 864-3859
HTTP://www.kwportfolio.ca

