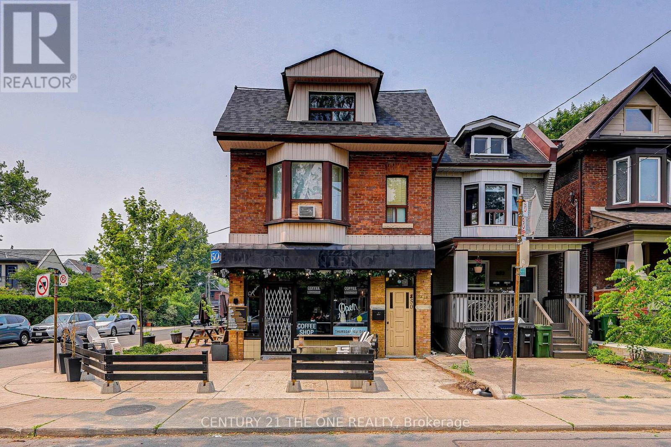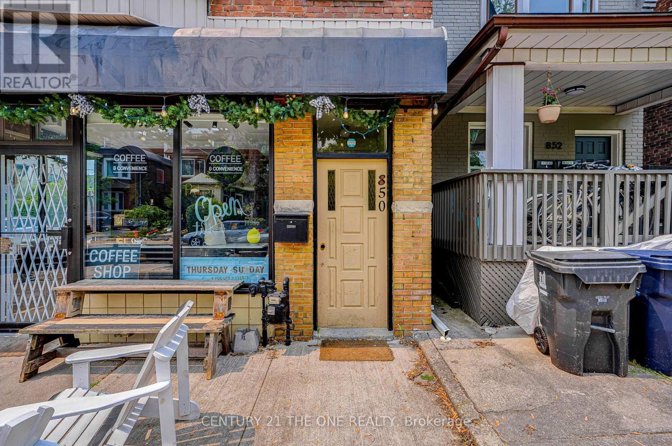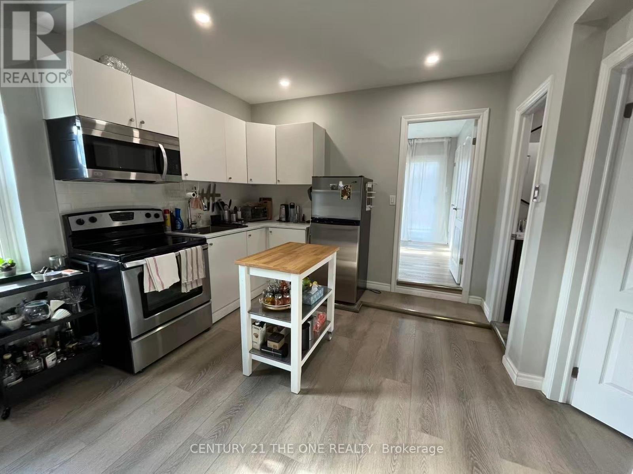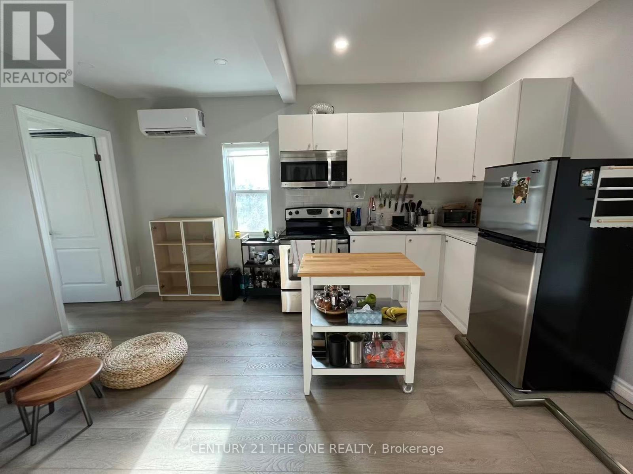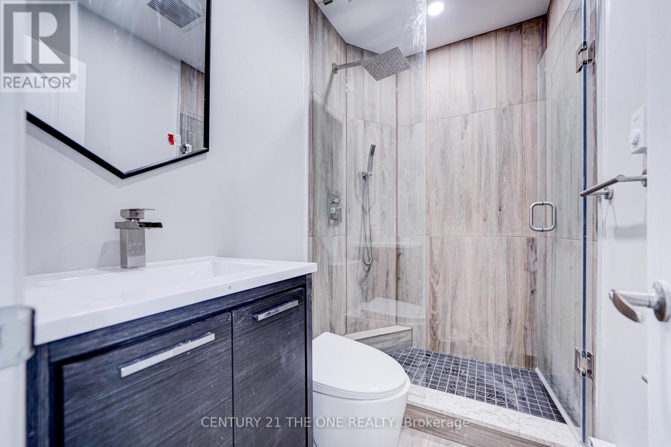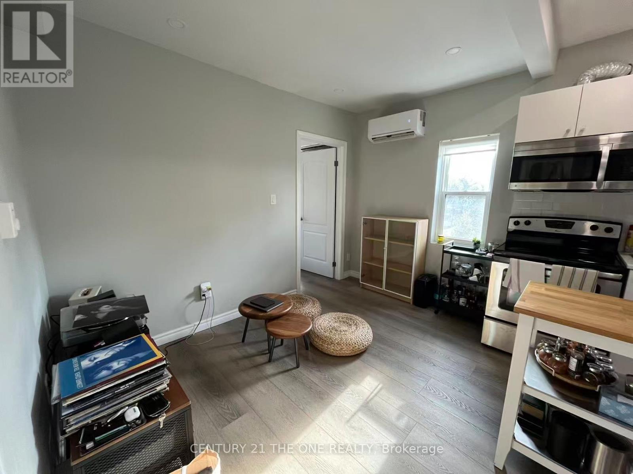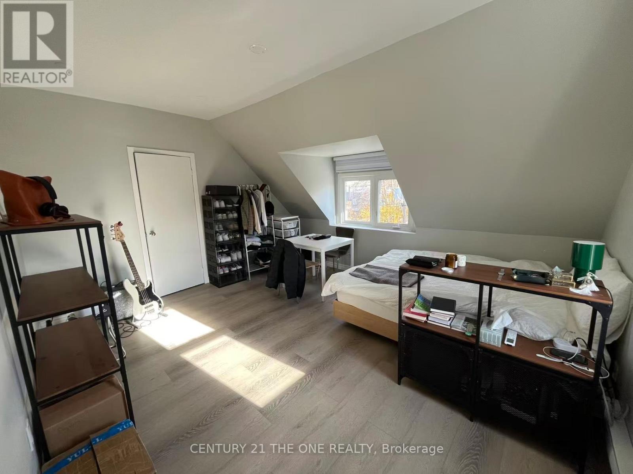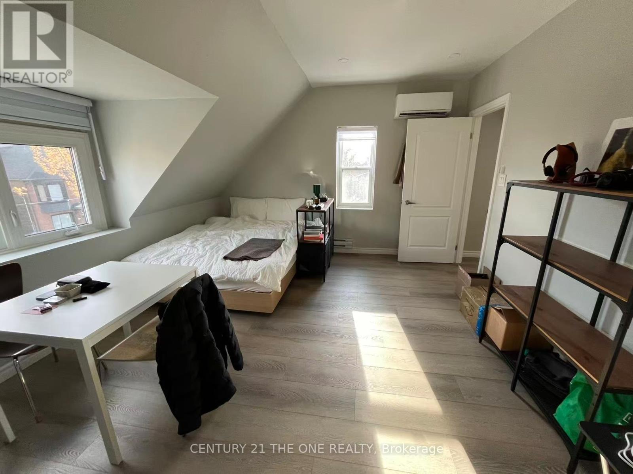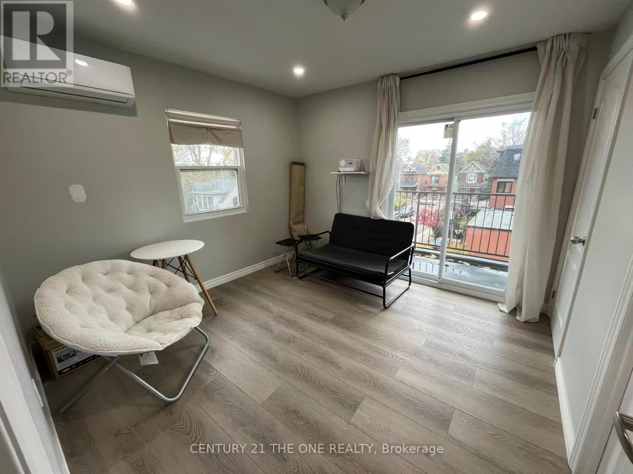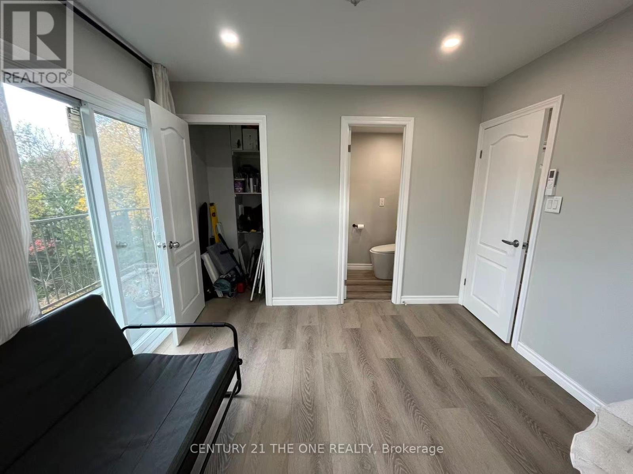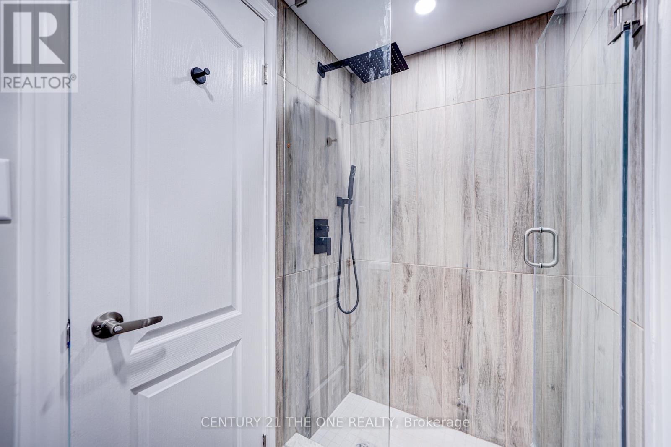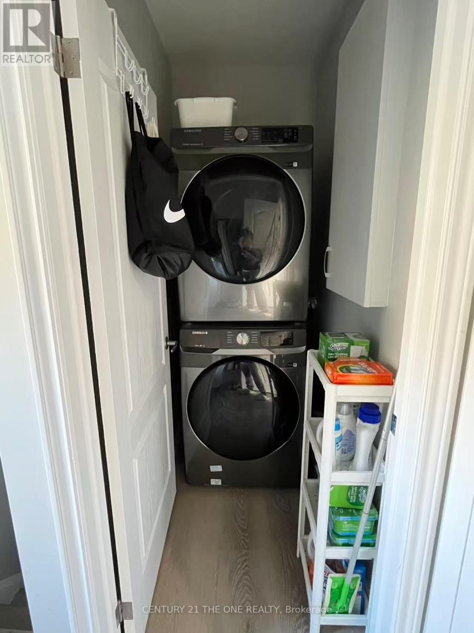3rd Flr - 850 Carlaw Avenue Toronto, Ontario M4K 3L3
$3,000 Monthly
Welcome to this beautifully crafted and thoughtfully designed 2-bedroom, 2-full-bath unit, perfectly positioned on the third floor of a boutique building in one of Toronto's most desirable neighbourhoods. This exceptional suite offers a refined living experience with expansive east-facing windows that invite abundant natural sunlight throughout the day, creating a warm and uplifting atmosphere. The spacious master bedroom features a private walkout balcony, providing a serene outdoor retreat ideal for morning coffee or evening relaxation. A dedicated parking space and private entrance with individual mailbox enhance both convenience and privacy-rare features in such a prime urban location. Step into a community celebrated for its character, charm, and exceptional walkability. Situated in the heart of Playter Estates-Danforth, this residence is just moments from Pape Subway Station, making commuting effortless. Enjoy the vibrant energy of Greektown, renowned for its diverse restaurants, charming cafés, and boutique shops. Families will appreciate access to some of the city's most highly ranked schools, including Jackman Avenue Jr. PS, Earl Grey Sr. PS, and Riverdale CI. Parks, trails, TTC, the DVP, and abundant local amenities all lie within easy reach, offeri ng an unmatched blend of lifestyle and convenience. (id:50886)
Property Details
| MLS® Number | E12551126 |
| Property Type | Multi-family |
| Community Name | Playter Estates-Danforth |
| Amenities Near By | Hospital, Park, Public Transit, Schools |
| Community Features | Community Centre |
| Parking Space Total | 1 |
Building
| Bathroom Total | 2 |
| Bedrooms Above Ground | 2 |
| Bedrooms Total | 2 |
| Appliances | Dryer, Microwave, Stove, Washer, Refrigerator |
| Basement Type | None |
| Cooling Type | Window Air Conditioner |
| Exterior Finish | Brick, Vinyl Siding |
| Flooring Type | Laminate |
| Foundation Type | Concrete |
| Heating Fuel | Electric |
| Heating Type | Baseboard Heaters |
| Stories Total | 3 |
| Size Interior | 700 - 1,100 Ft2 |
| Type | Other |
| Utility Water | Municipal Water |
Parking
| No Garage |
Land
| Acreage | No |
| Land Amenities | Hospital, Park, Public Transit, Schools |
| Sewer | Sanitary Sewer |
| Size Depth | 117 Ft ,10 In |
| Size Frontage | 20 Ft ,1 In |
| Size Irregular | 20.1 X 117.9 Ft ; 74.24x15.93x27.55x36.05x102.04x21.12 |
| Size Total Text | 20.1 X 117.9 Ft ; 74.24x15.93x27.55x36.05x102.04x21.12 |
Rooms
| Level | Type | Length | Width | Dimensions |
|---|---|---|---|---|
| Third Level | Living Room | 8.5 m | 7.4 m | 8.5 m x 7.4 m |
| Third Level | Dining Room | 7.5 m | 6.1 m | 7.5 m x 6.1 m |
| Third Level | Kitchen | 4.2 m | 3.4 m | 4.2 m x 3.4 m |
| Third Level | Primary Bedroom | 8.5 m | 6.2 m | 8.5 m x 6.2 m |
| Third Level | Bedroom 2 | 7.4 m | 5.8 m | 7.4 m x 5.8 m |
| Third Level | Laundry Room | 4.2 m | 3.1 m | 4.2 m x 3.1 m |
Contact Us
Contact us for more information
Kate Kao
Broker
3601 Highway 7 E #908
Markham, Ontario L3R 0M3
(905) 604-6006
(905) 604-9005
HTTP://www.theonerealty.c21.ca

