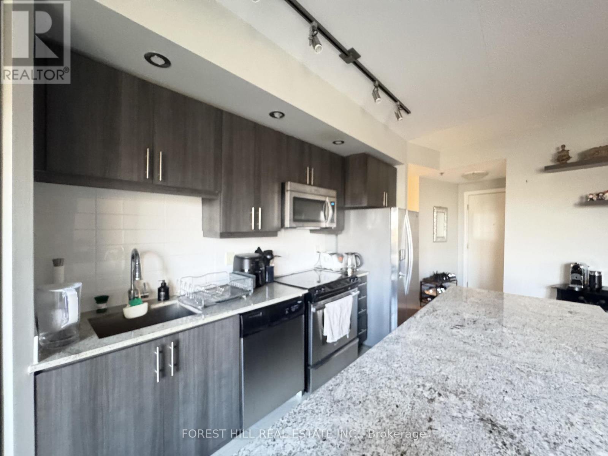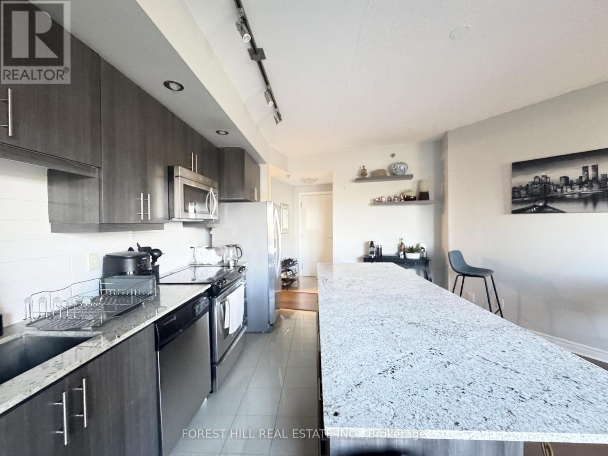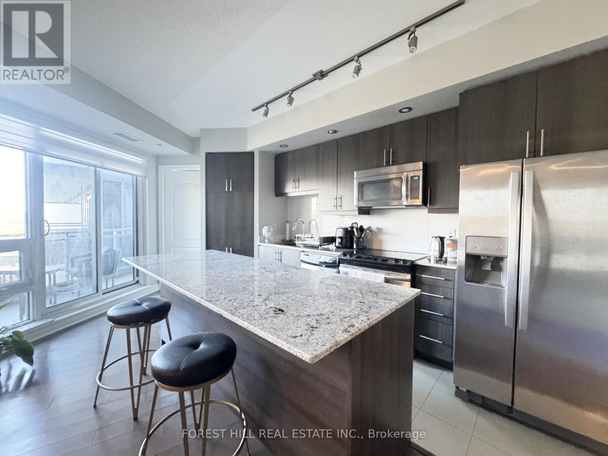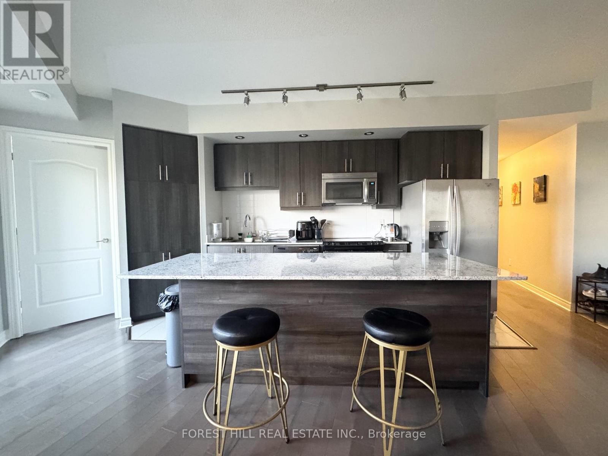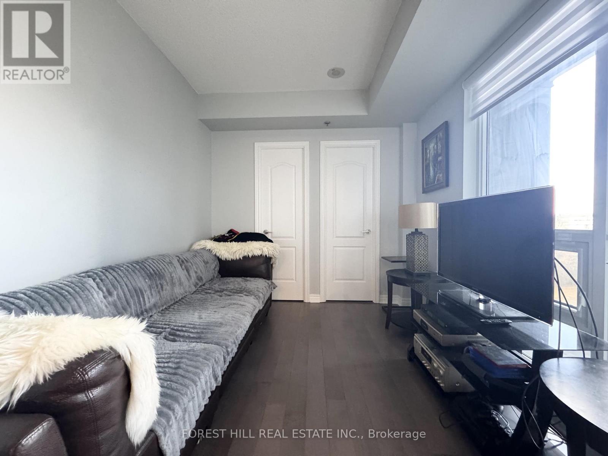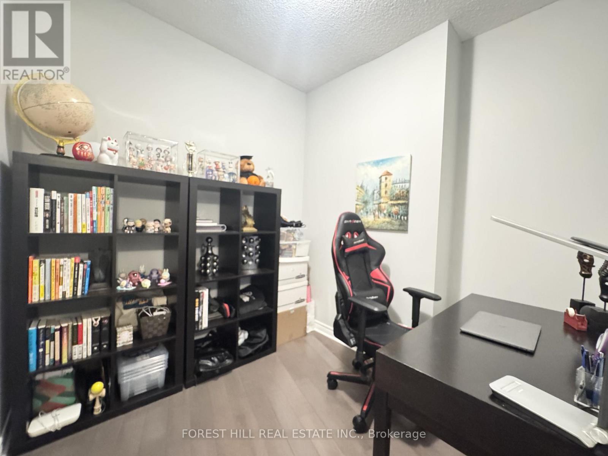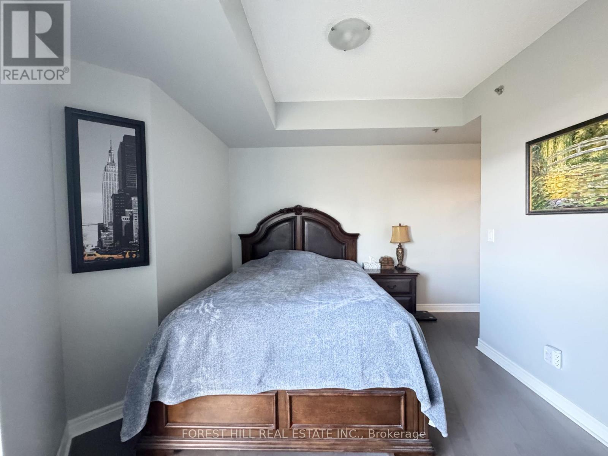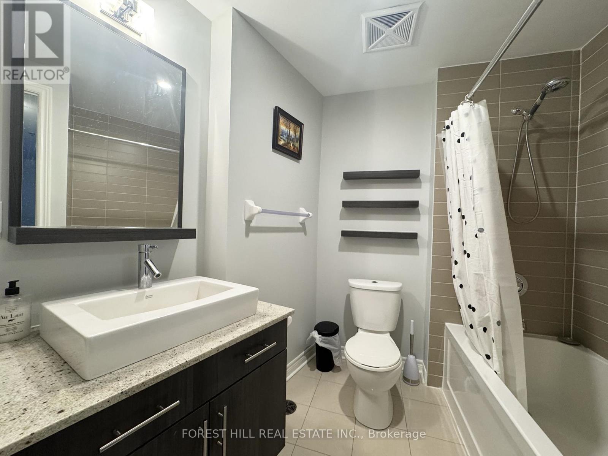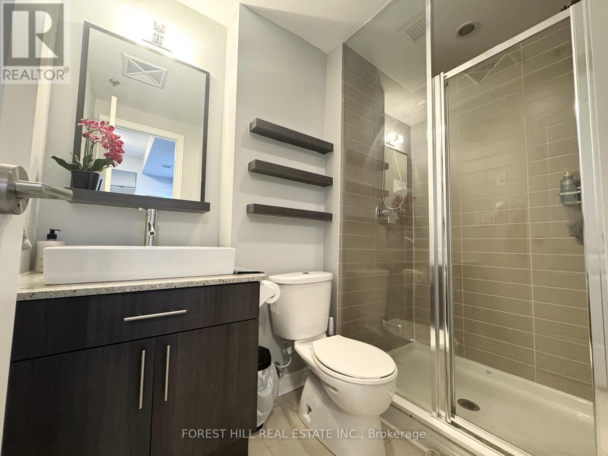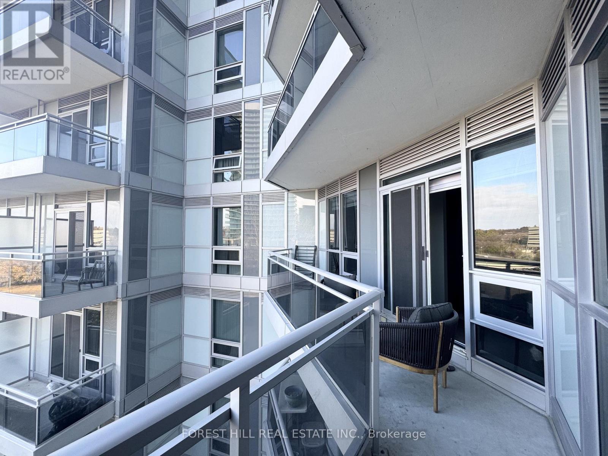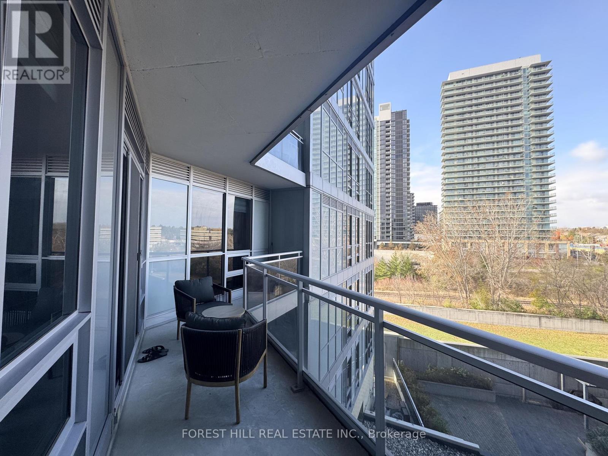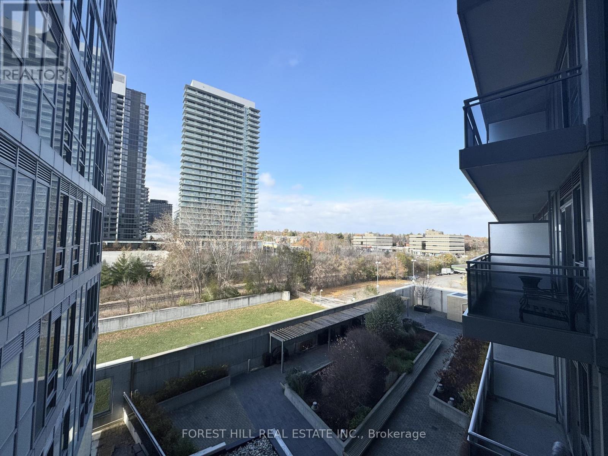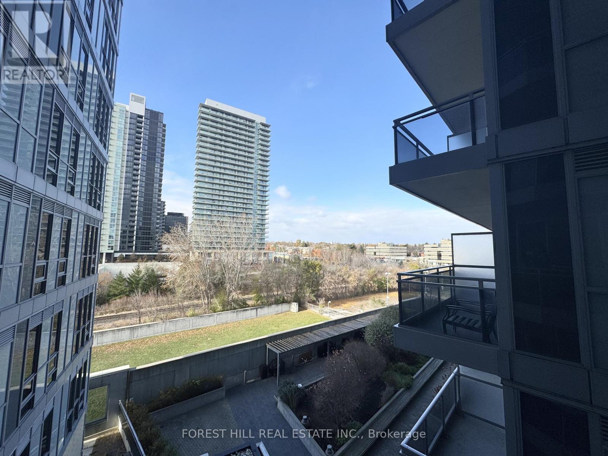522 - 2756 Old Leslie Street Toronto, Ontario M2K 0E2
2 Bedroom
2 Bathroom
900 - 999 ft2
Indoor Pool
Central Air Conditioning
Forced Air
$2,700 Monthly
Spacious 931 SF 1+1 bed, 2 bath unit in maintained boutique 11-storey building at Bayview Village. Bright suite with 9 ft ceilings, spacious kitchen with island, wrap-around balcony, engineered hardwood thru out, and ample storage. Great amenities incl. indoor pool. Steps to TTC/GO. 1 Parking included.Close to 401/404/DVP, Ikea, Canadian Tire, Bayview Village & NYGH. (id:50886)
Property Details
| MLS® Number | C12551108 |
| Property Type | Single Family |
| Community Name | Bayview Village |
| Amenities Near By | Hospital, Park, Public Transit, Schools |
| Community Features | Pets Allowed With Restrictions |
| Features | Elevator, Balcony, Carpet Free, In Suite Laundry |
| Parking Space Total | 1 |
| Pool Type | Indoor Pool |
| View Type | View |
Building
| Bathroom Total | 2 |
| Bedrooms Above Ground | 1 |
| Bedrooms Below Ground | 1 |
| Bedrooms Total | 2 |
| Amenities | Security/concierge |
| Appliances | Dishwasher, Dryer, Hood Fan, Microwave, Stove, Washer, Window Coverings, Refrigerator |
| Basement Type | None |
| Cooling Type | Central Air Conditioning |
| Exterior Finish | Concrete |
| Flooring Type | Hardwood |
| Heating Fuel | Natural Gas |
| Heating Type | Forced Air |
| Size Interior | 900 - 999 Ft2 |
| Type | Apartment |
Parking
| Underground | |
| No Garage |
Land
| Acreage | No |
| Land Amenities | Hospital, Park, Public Transit, Schools |
Rooms
| Level | Type | Length | Width | Dimensions |
|---|---|---|---|---|
| Flat | Kitchen | 2.98 m | 5.66 m | 2.98 m x 5.66 m |
| Flat | Living Room | 2.46 m | 3.16 m | 2.46 m x 3.16 m |
| Flat | Dining Room | 2.98 m | 5.66 m | 2.98 m x 5.66 m |
| Flat | Primary Bedroom | 2.89 m | 4.45 m | 2.89 m x 4.45 m |
| Flat | Den | 2.28 m | 2.19 m | 2.28 m x 2.19 m |
Contact Us
Contact us for more information
Winston Xu
Broker
Forest Hill Real Estate Inc.
15 Lesmill Rd Unit 1
Toronto, Ontario M3B 2T3
15 Lesmill Rd Unit 1
Toronto, Ontario M3B 2T3
(416) 929-4343

