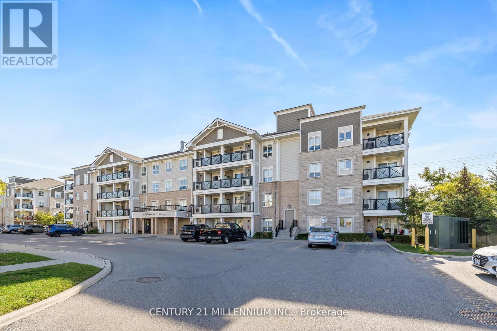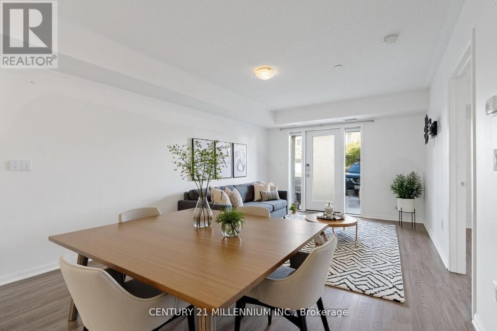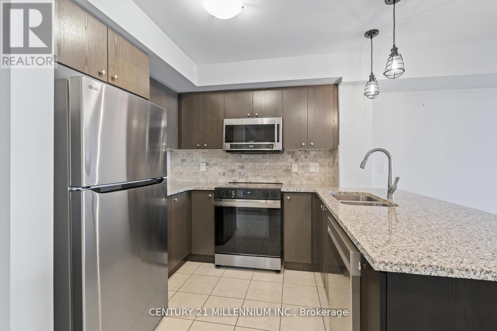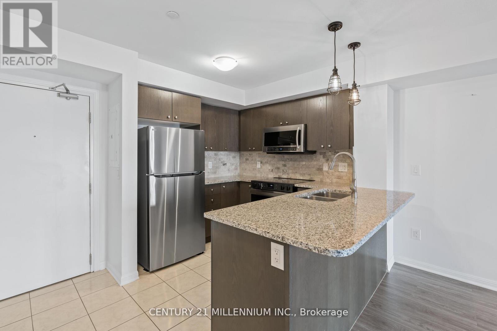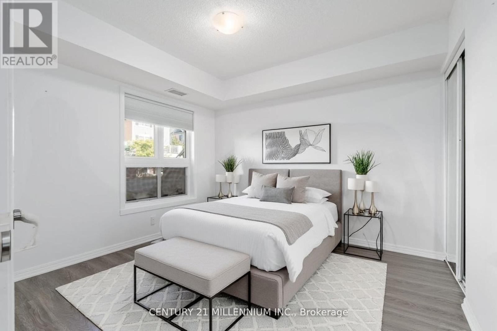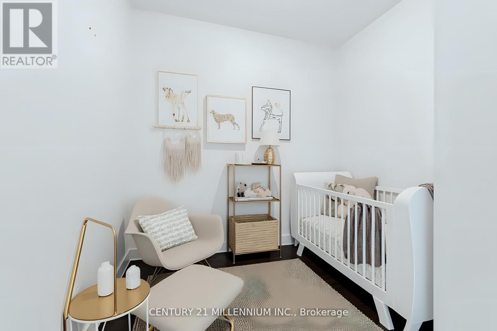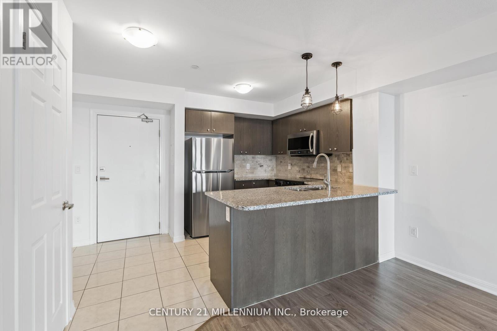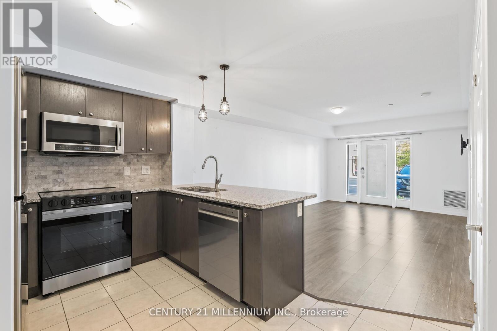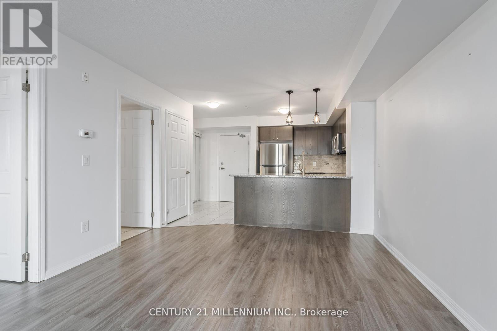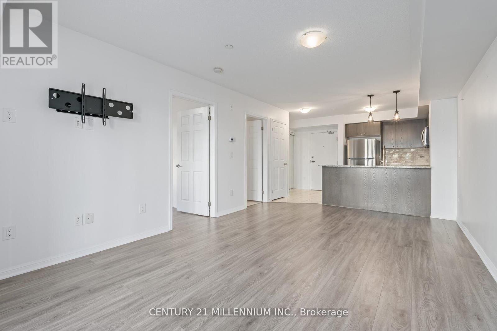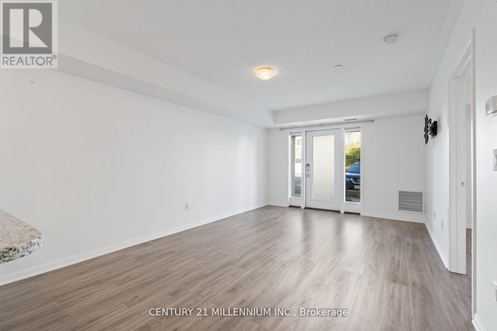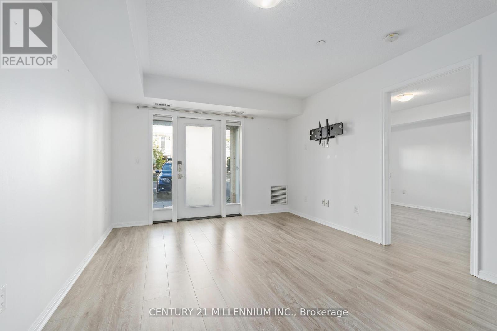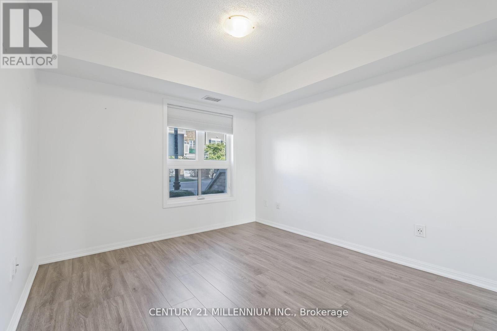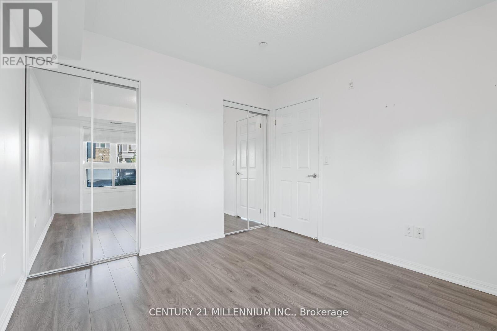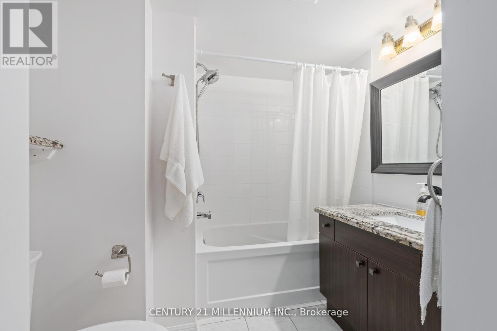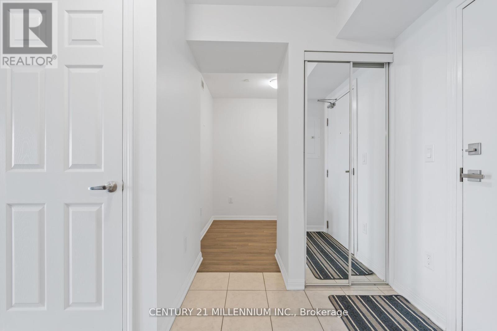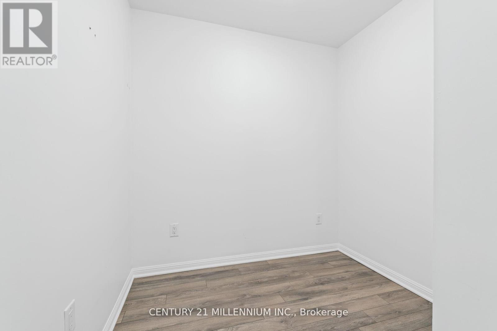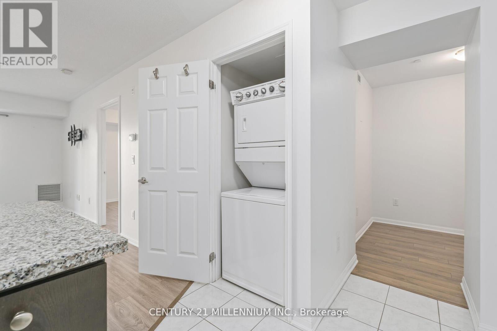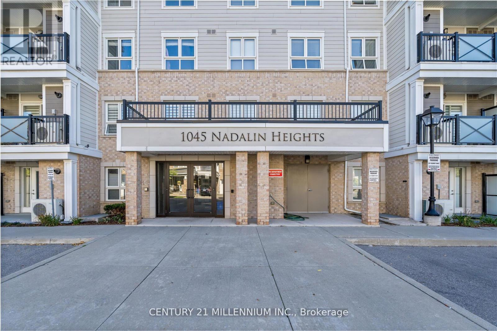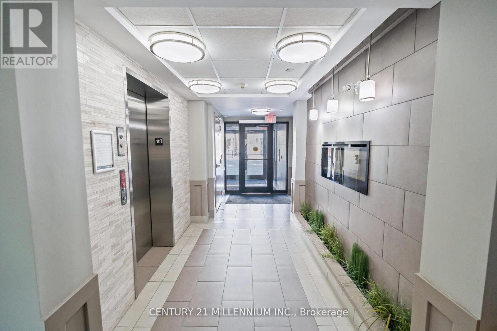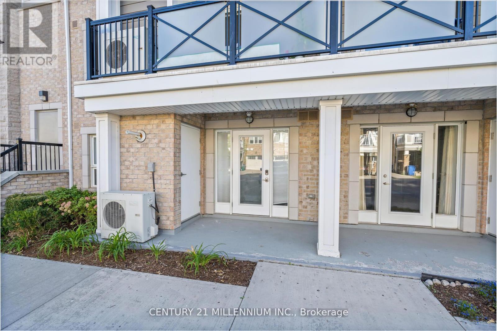111 - 1045 Nadalin Heights Milton, Ontario L9T 8R5
$435,000Maintenance, Common Area Maintenance, Insurance, Parking
$465.59 Monthly
Maintenance, Common Area Maintenance, Insurance, Parking
$465.59 MonthlyThis price should make your jaw drop! First time home buyers, here is your chance to enter the real estate market and live so close to Milton Sports Centre and Milton Community Park. You don't have to be an athlete to enjoy all of the amenities this area has to offer. Same goes for the more mature adult who wants to leave their mower behind and enjoy the convenience of condo living. Investors take note of this listing, potential rent is approximately $2200.00 per month, it is definitely the right time to buy a condo! This ground-floor 1 bedroom + den condo makes everyday living effortless, no elevators, no hassle. Inside, enjoy a bright living/dining room combo with an added breakfast bar and many new quality appliances that make cooking and entertaining a breeze. Bring in groceries with ease, and welcome friends who stop by your back door. Step outside and you're walking distance to the GTA-renowned Milton Community Park catch evening soccer games under the lights, or join in on baseball, tennis, pickleball, basketball, and even beach volleyball. Just a few steps further takes you to the Milton Sports Centre with its walking track, hockey rinks, swimming pool, and gymnastics gym. With comfort inside and endless activity outside, this condo offers the best of convenience, community, and everyday enjoyment. Life is simpler (and friendlier) when your door opens straight to the outdoors. (id:50886)
Property Details
| MLS® Number | W12551016 |
| Property Type | Single Family |
| Community Name | 1038 - WI Willmott |
| Amenities Near By | Golf Nearby, Hospital, Park |
| Community Features | Pets Allowed With Restrictions |
| Equipment Type | Water Heater, Water Heater - Tankless |
| Features | Cul-de-sac, Conservation/green Belt, Balcony, Carpet Free, In Suite Laundry |
| Parking Space Total | 1 |
| Rental Equipment Type | Water Heater, Water Heater - Tankless |
| Structure | Patio(s) |
| View Type | City View |
Building
| Bathroom Total | 1 |
| Bedrooms Above Ground | 1 |
| Bedrooms Below Ground | 1 |
| Bedrooms Total | 2 |
| Age | 11 To 15 Years |
| Amenities | Party Room, Visitor Parking, Storage - Locker |
| Appliances | Water Heater - Tankless, Dishwasher, Dryer, Microwave, Stove, Washer, Window Coverings, Refrigerator |
| Basement Type | None |
| Cooling Type | Central Air Conditioning |
| Exterior Finish | Brick |
| Flooring Type | Laminate, Tile |
| Heating Fuel | Natural Gas |
| Heating Type | Forced Air |
| Size Interior | 600 - 699 Ft2 |
| Type | Apartment |
Parking
| Underground | |
| Garage | |
| Inside Entry |
Land
| Acreage | No |
| Land Amenities | Golf Nearby, Hospital, Park |
Rooms
| Level | Type | Length | Width | Dimensions |
|---|---|---|---|---|
| Main Level | Living Room | 5.28 m | 3.55 m | 5.28 m x 3.55 m |
| Main Level | Dining Room | 5.28 m | 3.55 m | 5.28 m x 3.55 m |
| Main Level | Kitchen | 3.06 m | 2.43 m | 3.06 m x 2.43 m |
| Main Level | Primary Bedroom | 3.35 m | 3.13 m | 3.35 m x 3.13 m |
| Main Level | Bathroom | Measurements not available | ||
| Main Level | Den | 2.6 m | 2.3 m | 2.6 m x 2.3 m |
Contact Us
Contact us for more information
Sheri Lyn Paoletti
Salesperson
181 Queen St East
Brampton, Ontario L6W 2B3
(905) 450-8300
www.c21m.ca/

