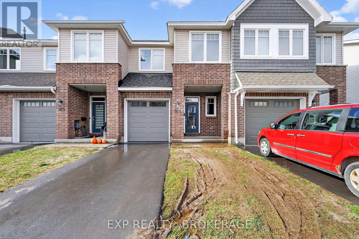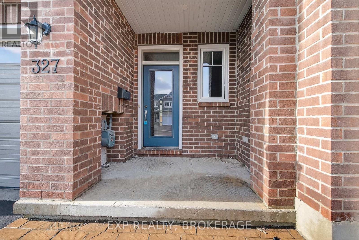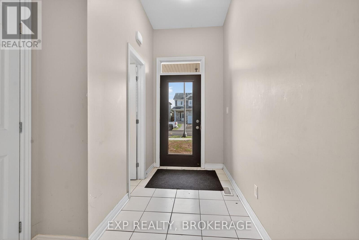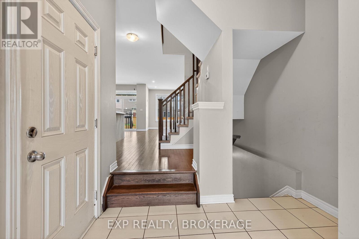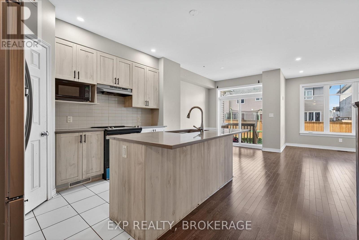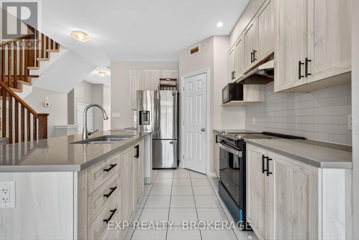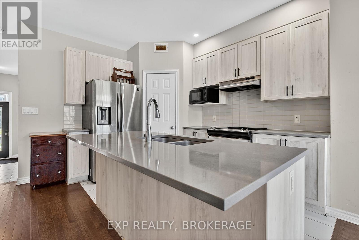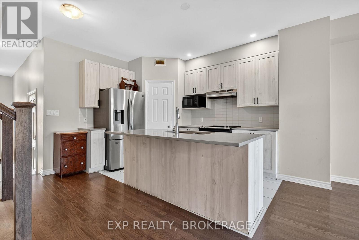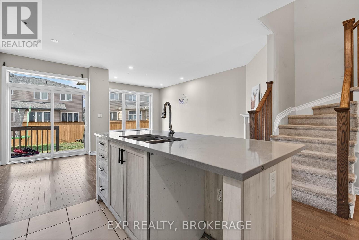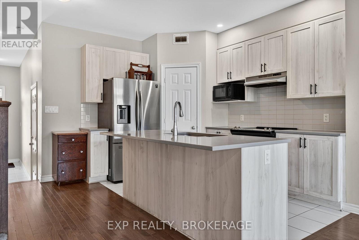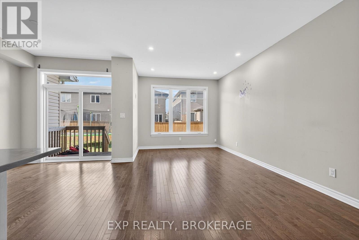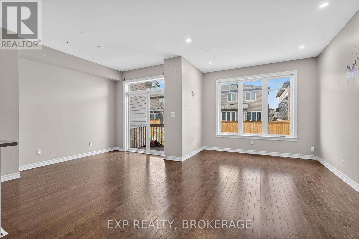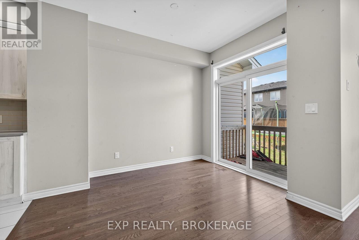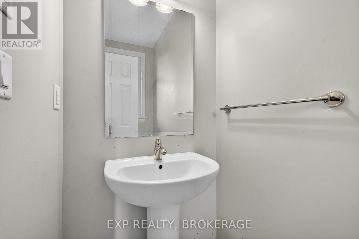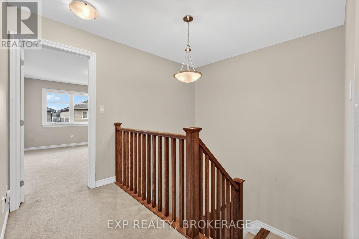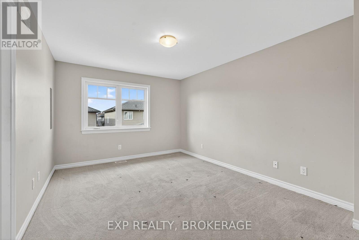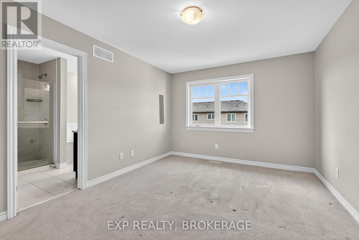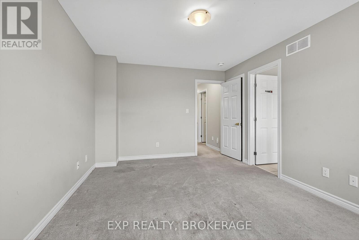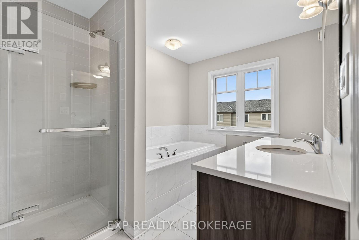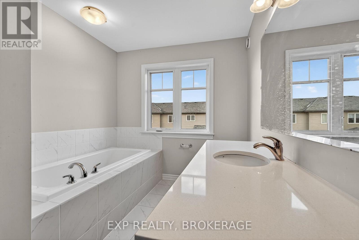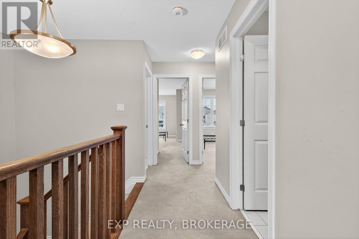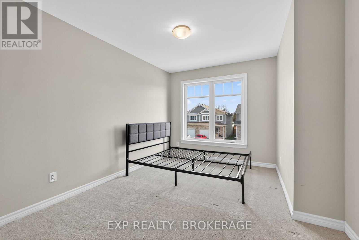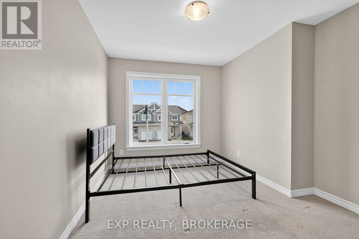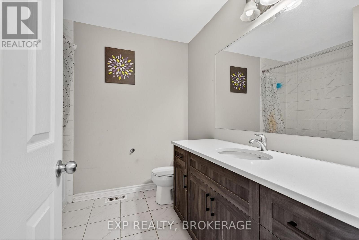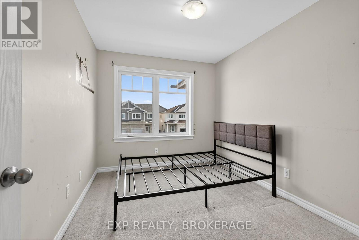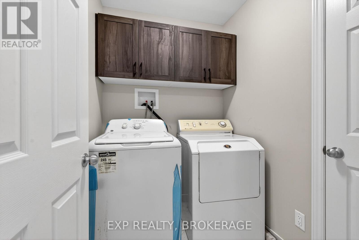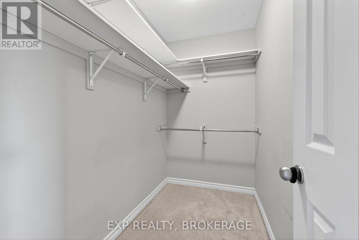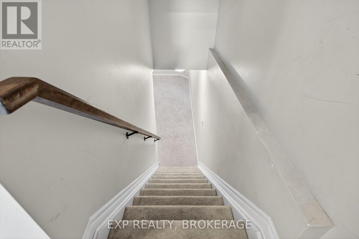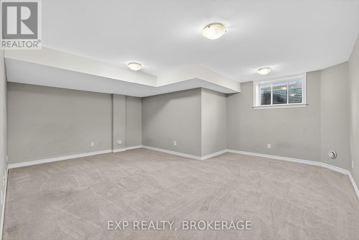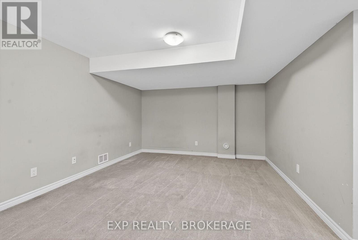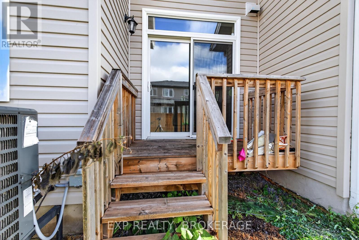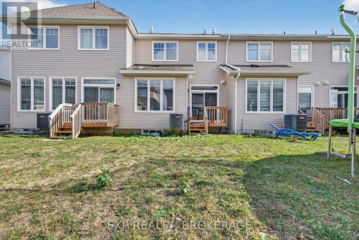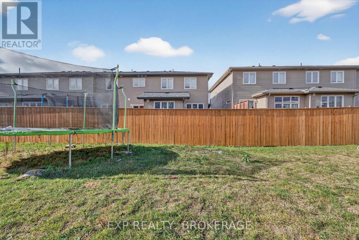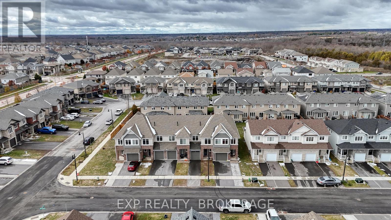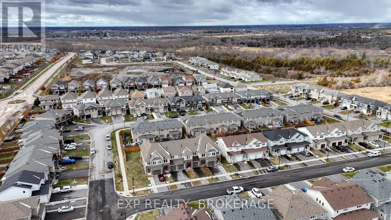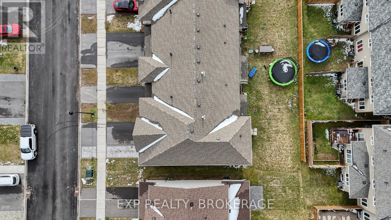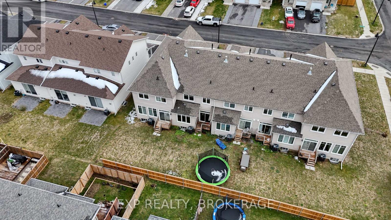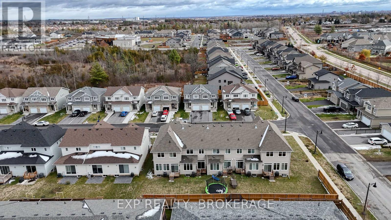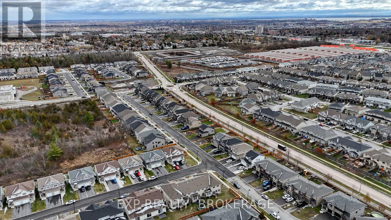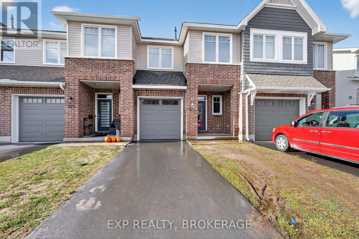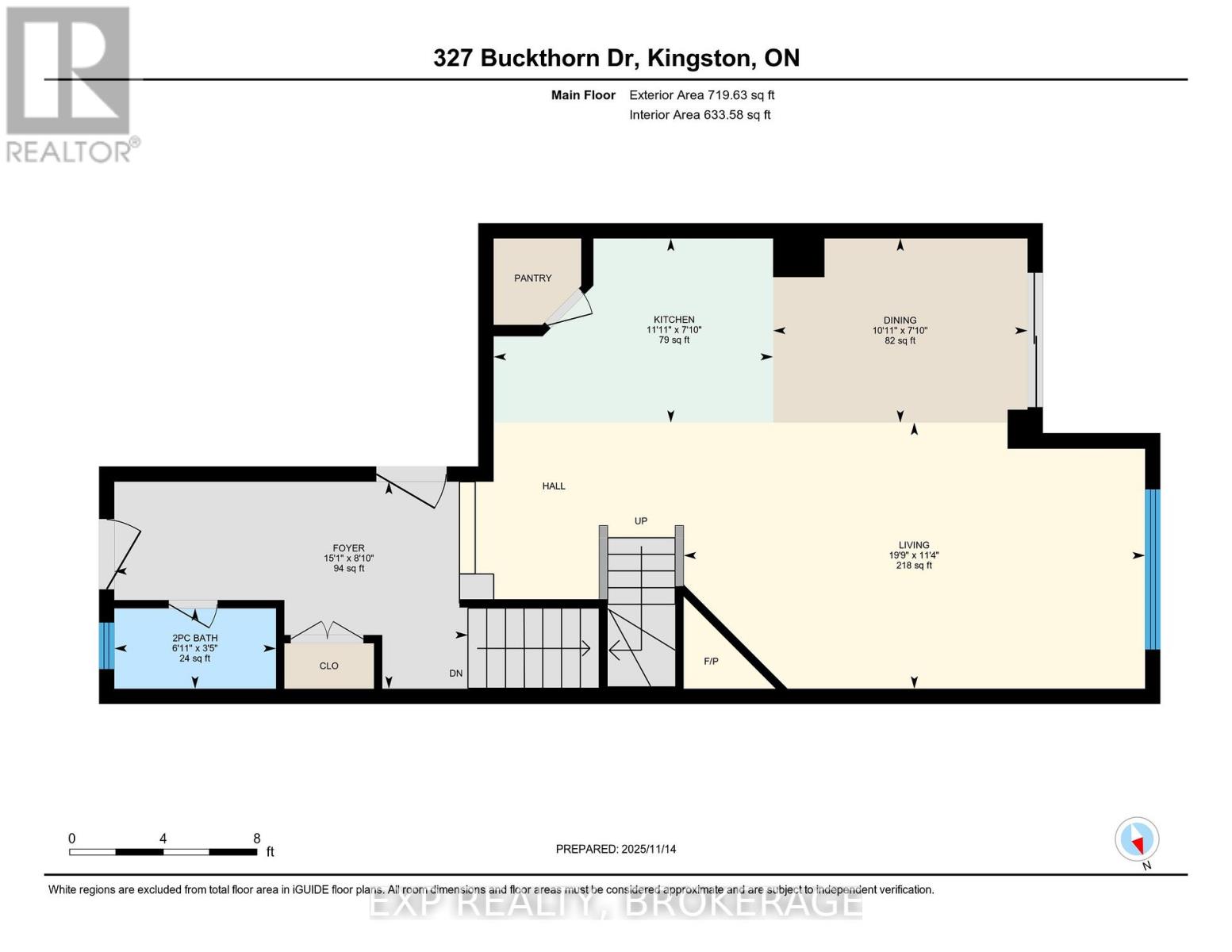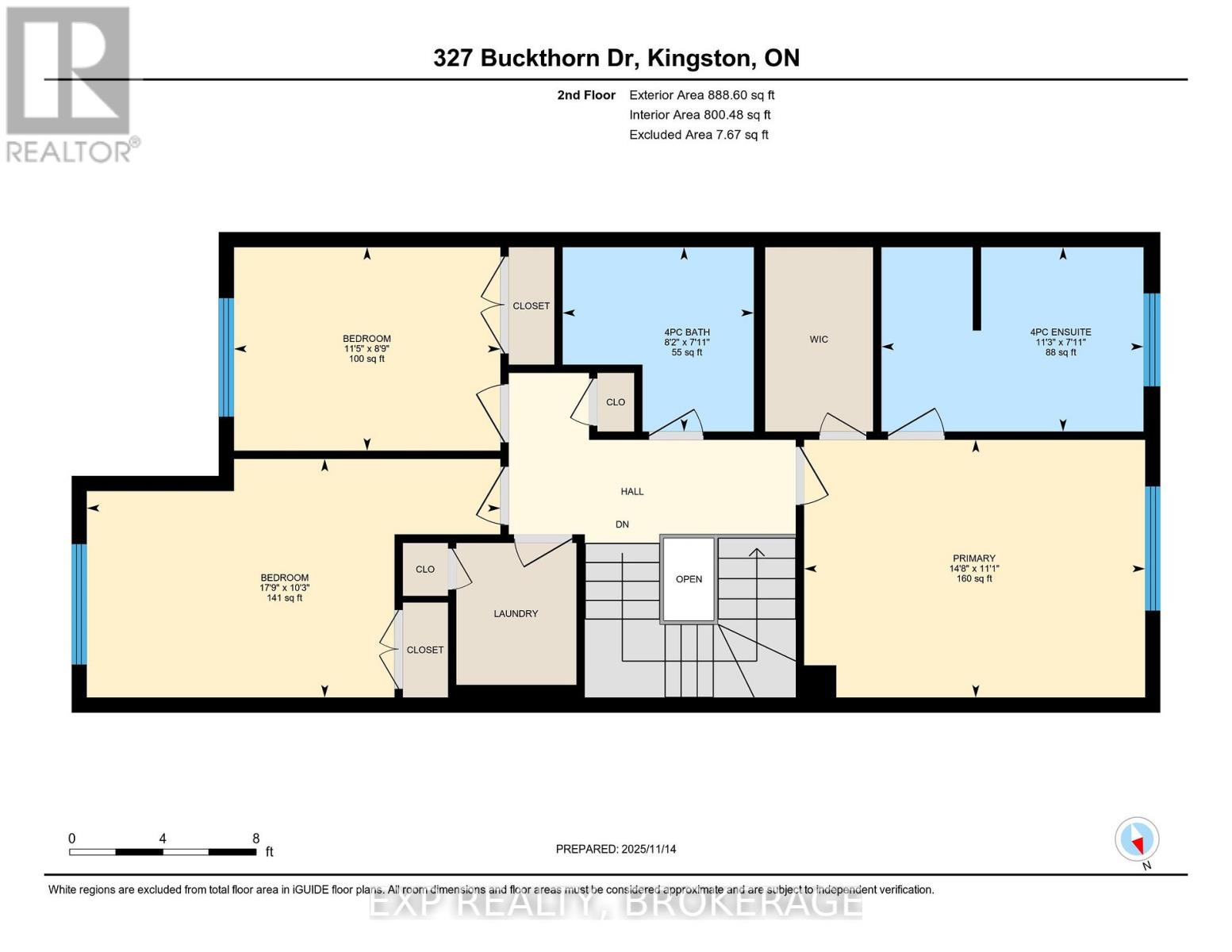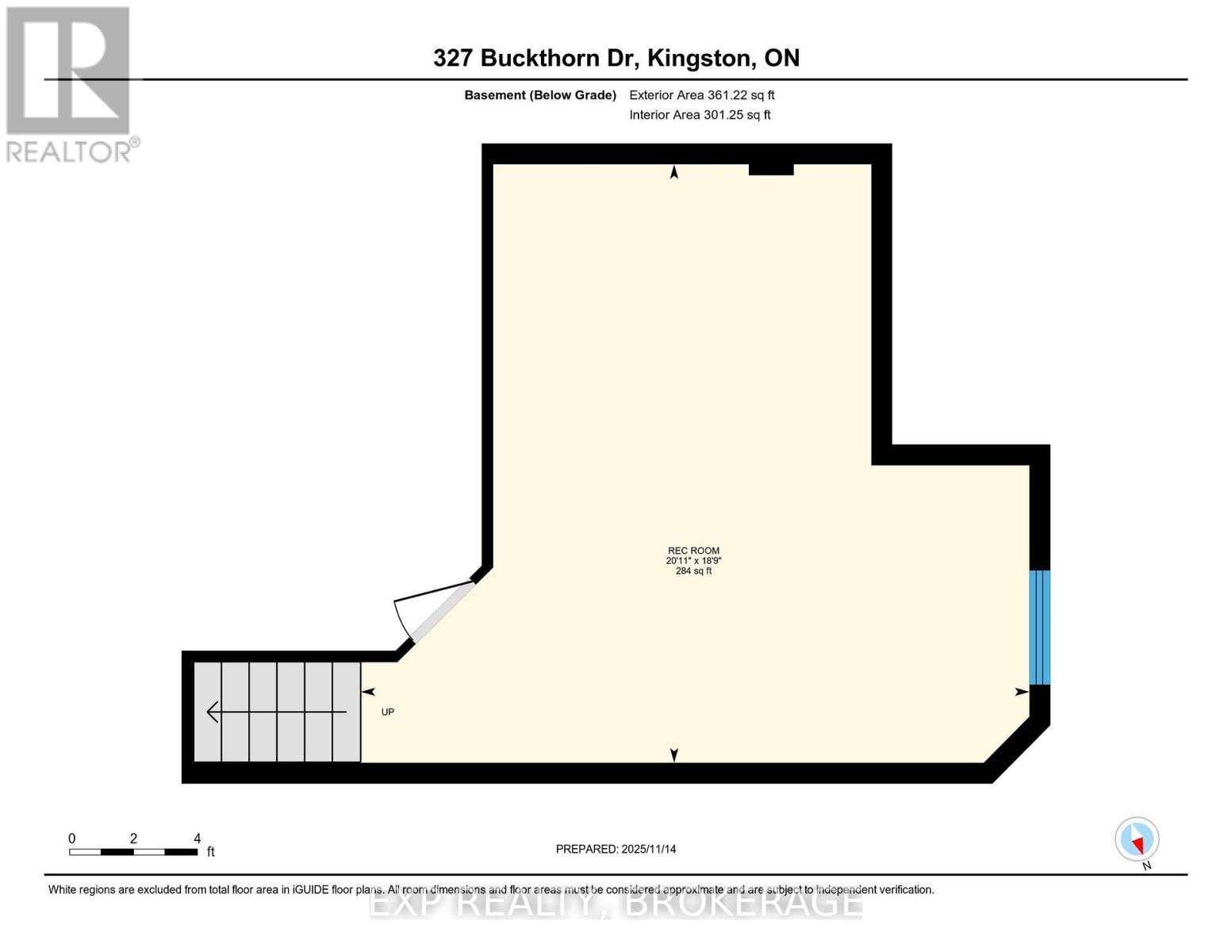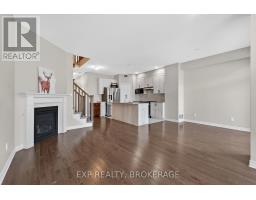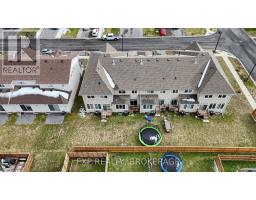327 Buckthorn Drive Kingston, Ontario K7P 0S1
$530,000
Welcome to 327 Buckthorn Drive, a beautifully designed 3-bedroom, 2.5-bathroom townhome built in 2023, perfectly nestled in Kingston's sought-after Woodhaven neighbourhood. This modern, move-in-ready home blends contemporary comfort with family-friendly charm. It offers the perfect balance of space, style, and convenience. Step inside to find 9-foot ceilings and gleaming hardwood floors that flow through the open-concept main level, where natural light fills the spacious living room, highlighted by a built-in gas fireplace. The bright, modern kitchen makes it easy to entertain or keep an eye on the kids while cooking, with seamless access to your dining area and backyard. Upstairs, you will find a large primary suite complete with a walk-in closet and an ensuite featuring a relaxing soaker tub. Two additional bedrooms, a full bath, and convenient second-floor laundry make everyday family living easy and efficient. The finished basement offers a versatile recreation room perfect for movie nights, a kids' play area, or a home gym, along with a large utility and storage room. This newer home includes an on-demand water heater, a heat recovery ventilation (HRV) system, and other energy-efficient features that provide year-round comfort and peace of mind. A single-car garage and private driveway offer convenient parking and easy access. Located steps from St. Genevieve Catholic Elementary School and Woodhaven Park, and minutes from Cataraqui Town Centre, grocery stores, and public transit, this home is ideal for growing families who want both comfort and connection. Come and experience life in Woodhaven, one of Kingston's most vibrant and welcoming communities, where parks, schools, and every convenience are right at your doorstep. Schedule your private showing today. (id:50886)
Property Details
| MLS® Number | X12551222 |
| Property Type | Single Family |
| Community Name | 42 - City Northwest |
| Amenities Near By | Golf Nearby, Park, Place Of Worship, Public Transit, Schools |
| Equipment Type | Water Heater - Tankless, Water Heater |
| Parking Space Total | 2 |
| Rental Equipment Type | Water Heater - Tankless, Water Heater |
Building
| Bathroom Total | 3 |
| Bedrooms Above Ground | 3 |
| Bedrooms Total | 3 |
| Age | 0 To 5 Years |
| Amenities | Fireplace(s) |
| Appliances | Water Heater - Tankless |
| Basement Development | Finished |
| Basement Type | N/a (finished) |
| Construction Style Attachment | Attached |
| Cooling Type | Central Air Conditioning |
| Exterior Finish | Brick Facing, Vinyl Siding |
| Fire Protection | Smoke Detectors |
| Fireplace Present | Yes |
| Fireplace Type | Insert |
| Foundation Type | Poured Concrete |
| Half Bath Total | 1 |
| Heating Fuel | Natural Gas |
| Heating Type | Forced Air |
| Stories Total | 2 |
| Size Interior | 1,100 - 1,500 Ft2 |
| Type | Row / Townhouse |
| Utility Water | Municipal Water |
Parking
| Attached Garage | |
| Garage |
Land
| Acreage | No |
| Land Amenities | Golf Nearby, Park, Place Of Worship, Public Transit, Schools |
| Sewer | Sanitary Sewer |
| Size Depth | 105 Ft ,2 In |
| Size Frontage | 20 Ft |
| Size Irregular | 20 X 105.2 Ft |
| Size Total Text | 20 X 105.2 Ft |
| Zoning Description | R3-30 |
Rooms
| Level | Type | Length | Width | Dimensions |
|---|---|---|---|---|
| Second Level | Primary Bedroom | 3.37 m | 4.46 m | 3.37 m x 4.46 m |
| Second Level | Bathroom | 2.41 m | 3.43 m | 2.41 m x 3.43 m |
| Second Level | Bedroom 2 | 3.12 m | 5.41 m | 3.12 m x 5.41 m |
| Second Level | Bedroom 3 | 2.66 m | 3.49 m | 2.66 m x 3.49 m |
| Second Level | Bathroom | 2.41 m | 2.5 m | 2.41 m x 2.5 m |
| Basement | Recreational, Games Room | 5.72 m | 6.39 m | 5.72 m x 6.39 m |
| Main Level | Foyer | 2.7 m | 4.61 m | 2.7 m x 4.61 m |
| Main Level | Kitchen | 2.4 m | 3.64 m | 2.4 m x 3.64 m |
| Main Level | Dining Room | 2.4 m | 3.32 m | 2.4 m x 3.32 m |
| Main Level | Living Room | 3.47 m | 6.01 m | 3.47 m x 6.01 m |
| Main Level | Bathroom | 1.05 m | 2.11 m | 1.05 m x 2.11 m |
Utilities
| Cable | Available |
| Electricity | Installed |
| Sewer | Installed |
Contact Us
Contact us for more information
Trevor Tompkins
Salesperson
www.facebook.com/TrevTompkinsEXP
www.instagram.com/trevtompkins_exp/
225-427 Princess St
Kingston, Ontario K7L 5S9
(866) 530-7737
www.exprealty.ca/

