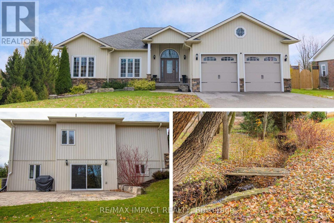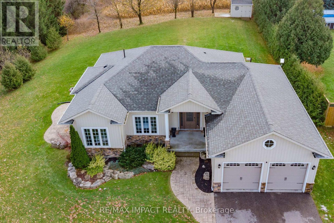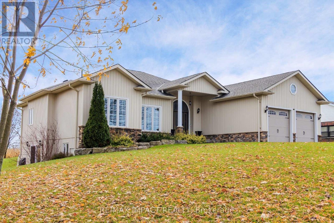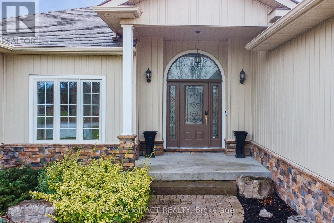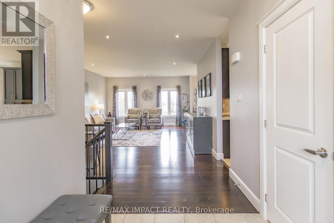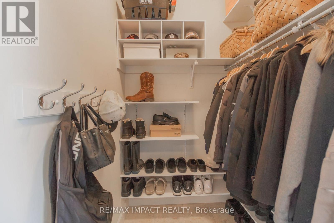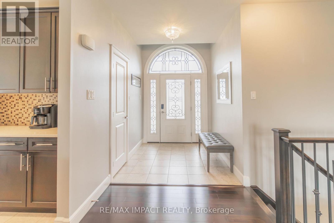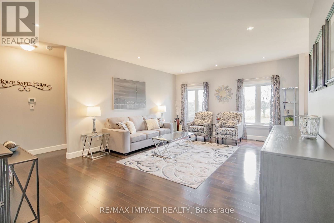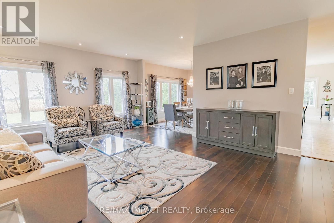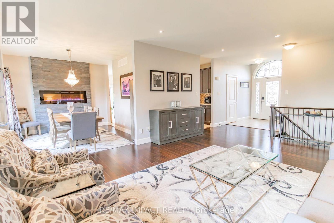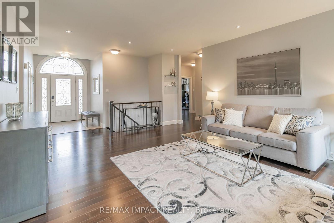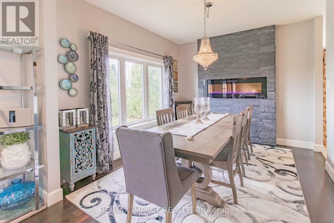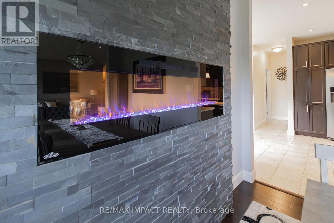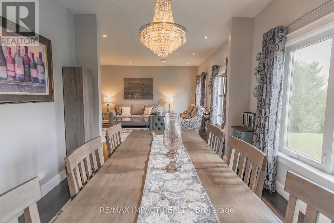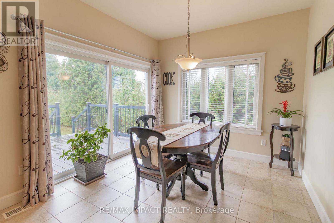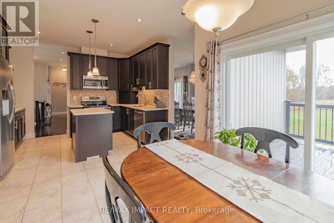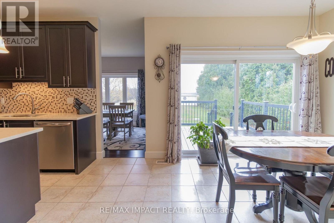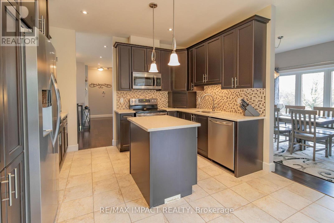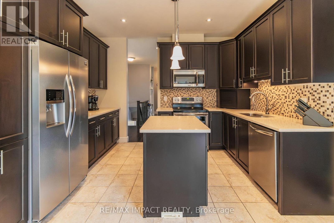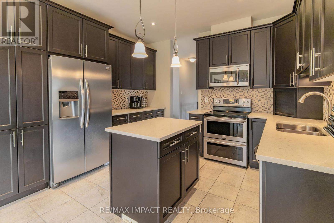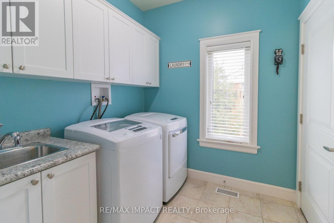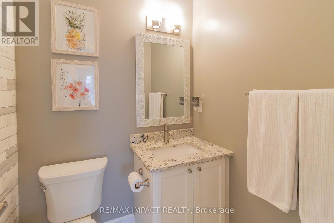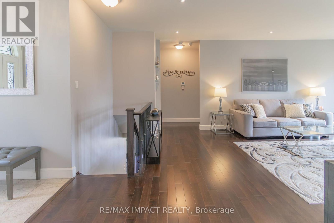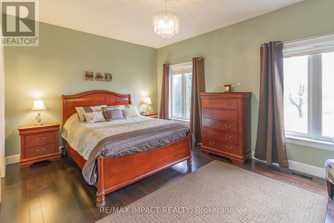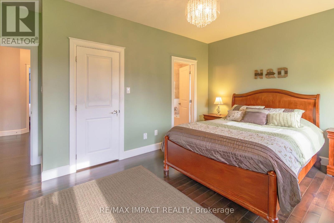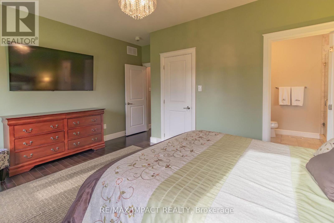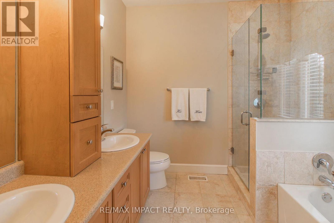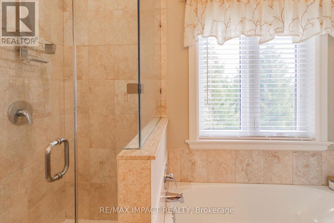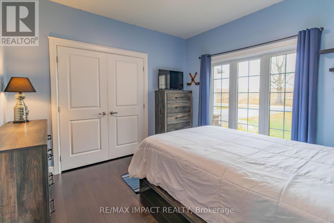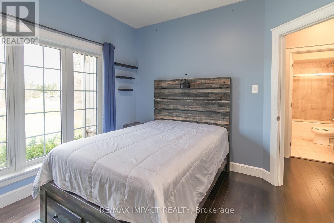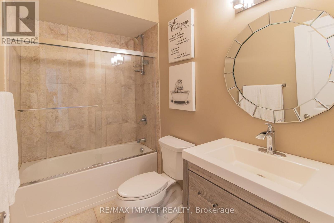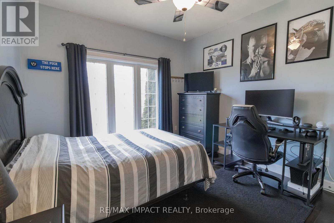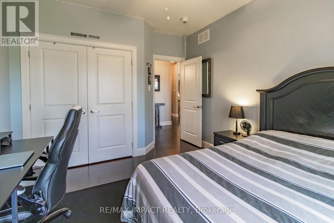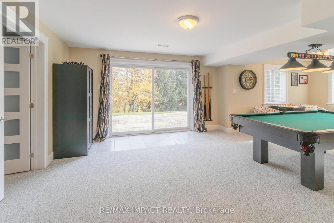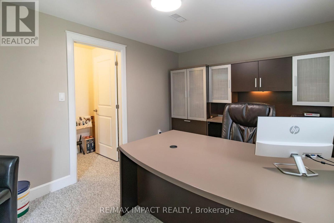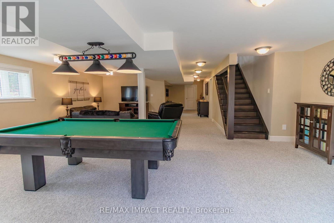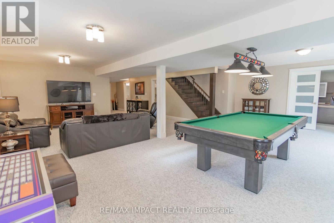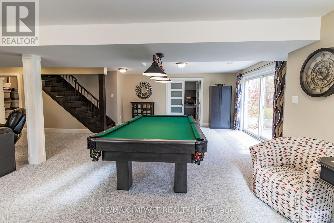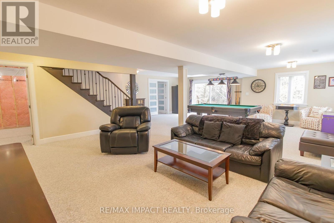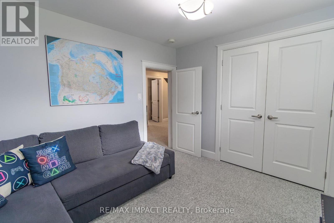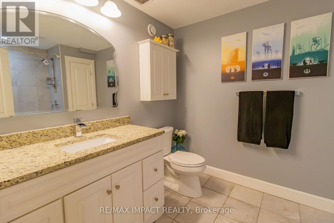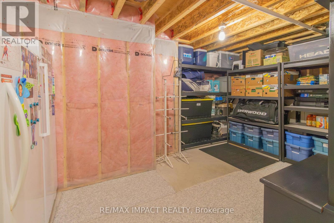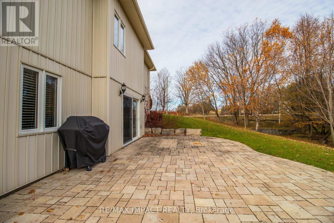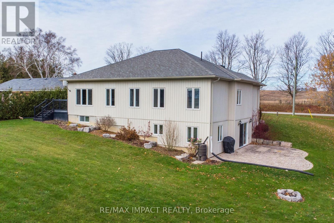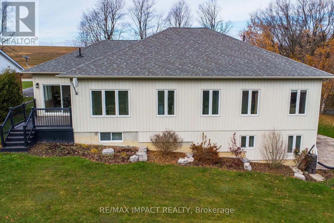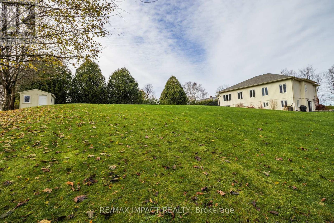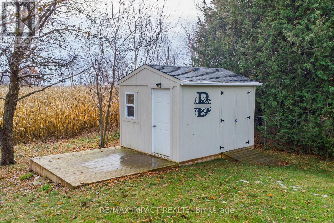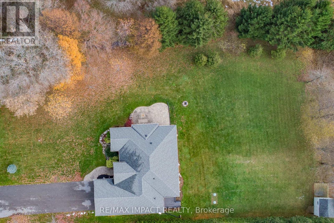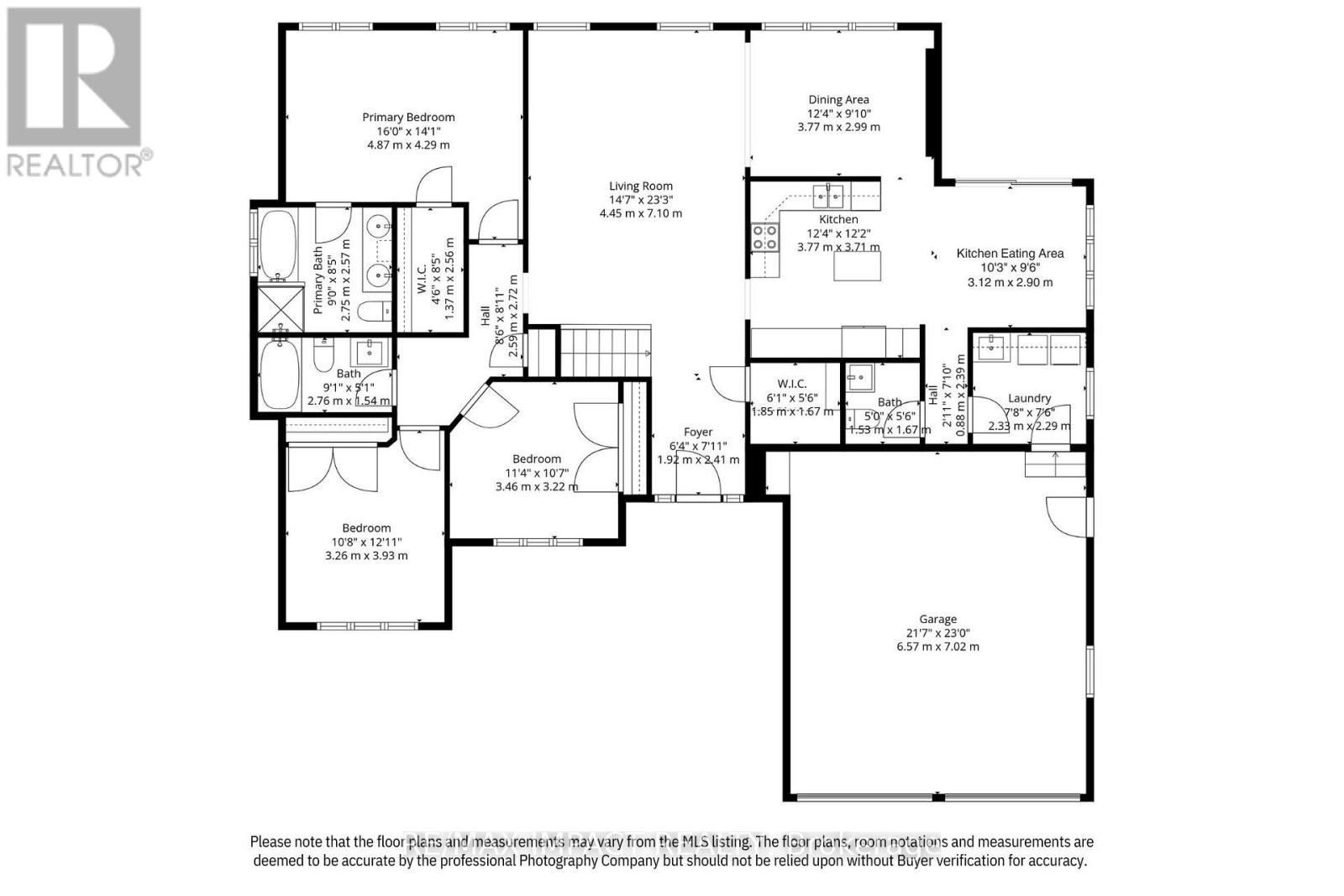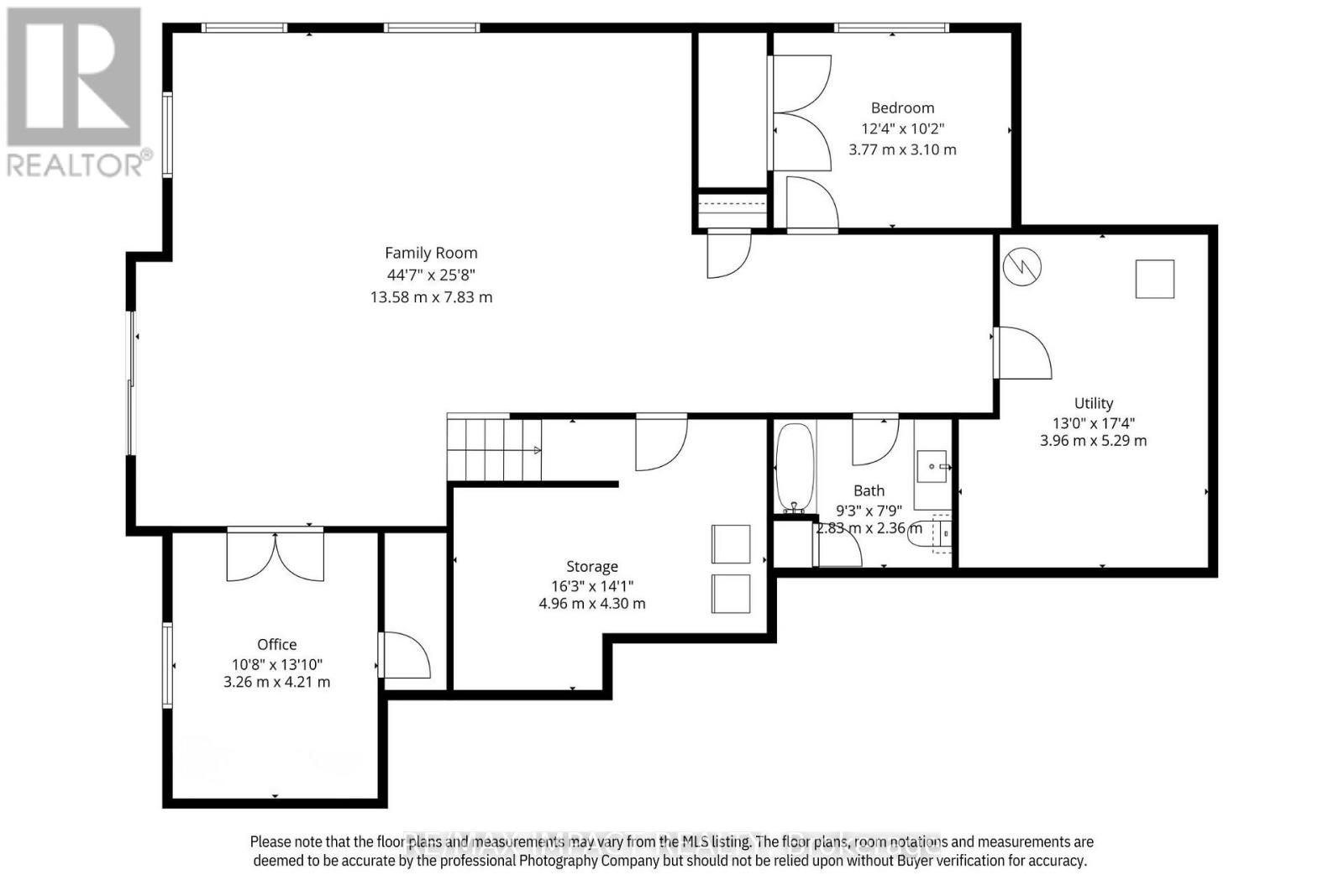3657 Concession 7 Road Clarington, Ontario L0B 1M0
$1,199,900
Welcome to this custom-built bungalow located in the community of Kirby, a part of the Orono area of Clarington. This country property backs onto farmland and boasts a picturesque ravine with meandering stream running through the east side of this 3/4 acre lot and in an area of nice rural homes. As you approach the property, this 3+2 bedroom home has an attached double garage, paved driveway and interlocking brick front walkway. Step inside the foyer, where a partial vaulted ceiling adorned with a stunning Palladium window and two side lights floods the entry space with natural light. The unique walk-in closet provides lots of shelving and space for your shoes, boots and coats. The open-concept layout flows into a spacious L-shaped living room and dining area, featuring rich hardwood floors and an abundance of windows that capture the southern exposure. The dining room is a standout, featuring an infinity fireplace set in a stylish brick accent wall. The eat-in kitchen is equipped with stainless steel appliances, centre island and windowed eating area with large sliding door walkout to a deck and yard. There is also a convenient 2-pc powder room and main floor laundry room with garage access. There are 3 bedrooms on the main level with the primary suite having a 5-pc ensuite and walk-in closet. The two secondary bedrooms share a well-appointed 4-pc washroom, and both rooms feature double closets and large windows overlooking the front yard. The lower level is a bright and inviting space with above-grade windows and walkout to a patio. This level features a cozy family room, 4th bedroom and an office with french doors that could easily serve as a fifth bedroom (if needed). There are also two separate unfinished rooms for storage, furnace and utilities. Easy access to Highway 115/35, making commutes north to Lindsay/Peterborough or south to Bowmanville/Oshawa seamless, with quick connections to Highway 407 and 401 for commuters. (id:50886)
Property Details
| MLS® Number | E12551524 |
| Property Type | Single Family |
| Community Name | Orono |
| Easement | Environment Protected |
| Equipment Type | Propane Tank |
| Features | Wooded Area, Sloping, Waterway, Dry, Level, Sump Pump |
| Parking Space Total | 8 |
| Rental Equipment Type | Propane Tank |
| Structure | Deck, Patio(s), Porch, Shed |
Building
| Bathroom Total | 4 |
| Bedrooms Above Ground | 3 |
| Bedrooms Below Ground | 2 |
| Bedrooms Total | 5 |
| Age | 6 To 15 Years |
| Amenities | Fireplace(s) |
| Appliances | Garage Door Opener Remote(s), Central Vacuum, Water Heater, Water Softener, Water Treatment, Blinds, Dishwasher, Dryer, Garage Door Opener, Microwave, Stove, Washer, Window Coverings, Refrigerator |
| Architectural Style | Bungalow |
| Basement Development | Finished |
| Basement Features | Walk Out, Separate Entrance |
| Basement Type | N/a (finished), N/a, Full |
| Construction Style Attachment | Detached |
| Cooling Type | Central Air Conditioning |
| Exterior Finish | Vinyl Siding, Stone |
| Fire Protection | Smoke Detectors |
| Fireplace Present | Yes |
| Fireplace Total | 1 |
| Flooring Type | Ceramic, Carpeted, Concrete, Hardwood |
| Foundation Type | Poured Concrete |
| Half Bath Total | 1 |
| Heating Fuel | Propane |
| Heating Type | Forced Air |
| Stories Total | 1 |
| Size Interior | 1,500 - 2,000 Ft2 |
| Type | House |
Parking
| Attached Garage | |
| Garage |
Land
| Acreage | No |
| Landscape Features | Landscaped |
| Sewer | Septic System |
| Size Depth | 237 Ft |
| Size Frontage | 136 Ft ,6 In |
| Size Irregular | 136.5 X 237 Ft ; Backs Onto Farm Land |
| Size Total Text | 136.5 X 237 Ft ; Backs Onto Farm Land|1/2 - 1.99 Acres |
Rooms
| Level | Type | Length | Width | Dimensions |
|---|---|---|---|---|
| Lower Level | Bedroom 4 | 3.35 m | 2.98 m | 3.35 m x 2.98 m |
| Lower Level | Utility Room | 5.02 m | 3.45 m | 5.02 m x 3.45 m |
| Lower Level | Utility Room | 4.85 m | 3.24 m | 4.85 m x 3.24 m |
| Lower Level | Family Room | 8.96 m | 7.65 m | 8.96 m x 7.65 m |
| Lower Level | Office | 4.15 m | 2.99 m | 4.15 m x 2.99 m |
| Main Level | Foyer | 2.35 m | 2.02 m | 2.35 m x 2.02 m |
| Main Level | Kitchen | 3.68 m | 3.35 m | 3.68 m x 3.35 m |
| Main Level | Eating Area | 3.3 m | 3.04 m | 3.3 m x 3.04 m |
| Main Level | Dining Room | 3.6 m | 3.18 m | 3.6 m x 3.18 m |
| Main Level | Living Room | 6.14 m | 4.56 m | 6.14 m x 4.56 m |
| Main Level | Primary Bedroom | 4.9 m | 3.51 m | 4.9 m x 3.51 m |
| Main Level | Bedroom 2 | 3.68 m | 3.36 m | 3.68 m x 3.36 m |
| Main Level | Bedroom 3 | 3.37 m | 3.31 m | 3.37 m x 3.31 m |
Utilities
| Electricity | Installed |
| Wireless | Available |
https://www.realtor.ca/real-estate/29110350/3657-concession-7-road-clarington-orono-orono
Contact Us
Contact us for more information
Dianna Mandzuk
Salesperson
(905) 433-2579
www.diannamandzuk.ca/
www.facebook.com/DiannaMandzukRealtor/
twitter.com/dmandzuk
www.linkedin.com/in/dmandzuk/
1413 King St E #2
Courtice, Ontario L1E 2J6
(905) 240-6777
(905) 240-6773
www.remax-impact.ca/
www.facebook.com/impactremax/?ref=aymt_homepage_panel

