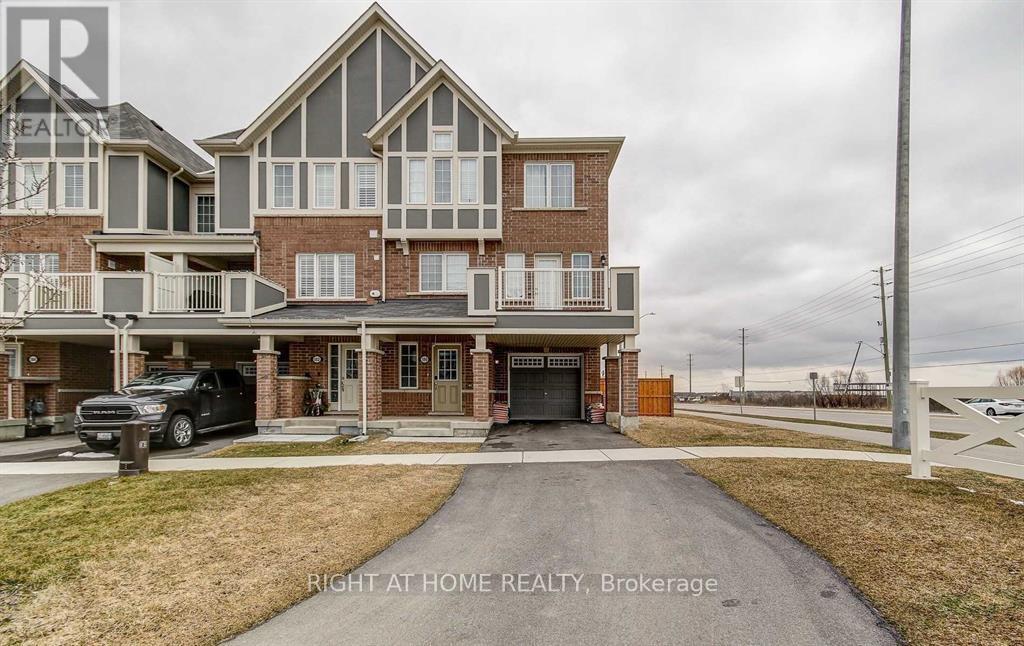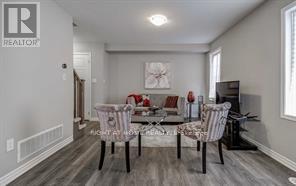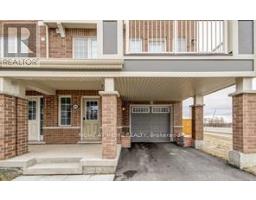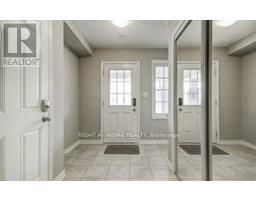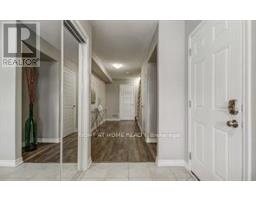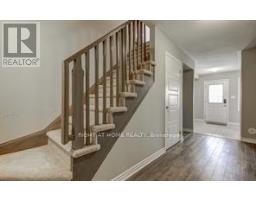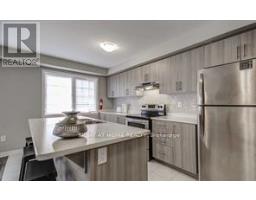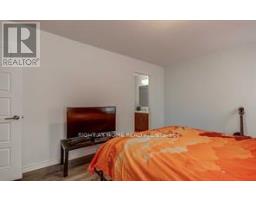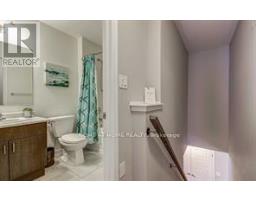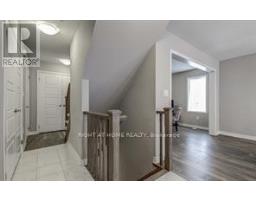100 Frost Court Milton, Ontario L9E 1G4
$3,050 Monthly
A bright and meticulously maintained three-storey corner townhome, offering approximately 1,500 sq. ft. of comfortable living space with no neighbour on one side, situated in a quiet and family-friendly Milton neighbourhood. The ground level features a versatile room ideal for a home office or study. The second level, showcasing a sun-filled open-concept living and dining area perfect for both everyday living and entertaining. The modern kitchen is equipped with stainless steel appliances, a breakfast bar and cabinetry, seamlessly connecting to the main living space.The upper level features a spacious primary bedroom with a walk-in closet and a private ensuite. Additional highlights include second floor laundry and a private terrace, ideal for BBQs or relaxing. The home also offers inside access to a deep single car garage and parking for three cars on the driveway. Conveniently located close to grocery stores, top-rated schools, parks, and other local amenities. This move-in-ready home combines comfort, functionality, and modern style. (id:50886)
Property Details
| MLS® Number | W12551412 |
| Property Type | Single Family |
| Community Name | 1032 - FO Ford |
| Equipment Type | Water Heater |
| Features | Flat Site |
| Parking Space Total | 4 |
| Rental Equipment Type | Water Heater |
| View Type | City View |
Building
| Bathroom Total | 3 |
| Bedrooms Above Ground | 3 |
| Bedrooms Total | 3 |
| Age | 6 To 15 Years |
| Appliances | Dishwasher, Dryer, Stove, Washer, Refrigerator |
| Basement Type | None |
| Construction Style Attachment | Attached |
| Cooling Type | Central Air Conditioning |
| Exterior Finish | Brick |
| Flooring Type | Laminate, Tile |
| Foundation Type | Concrete |
| Half Bath Total | 1 |
| Heating Fuel | Natural Gas |
| Heating Type | Forced Air |
| Stories Total | 3 |
| Size Interior | 1,100 - 1,500 Ft2 |
| Type | Row / Townhouse |
| Utility Water | Municipal Water |
Parking
| Garage |
Land
| Acreage | No |
| Sewer | Sanitary Sewer |
| Size Depth | 44 Ft ,8 In |
| Size Frontage | 32 Ft ,1 In |
| Size Irregular | 32.1 X 44.7 Ft |
| Size Total Text | 32.1 X 44.7 Ft |
Rooms
| Level | Type | Length | Width | Dimensions |
|---|---|---|---|---|
| Second Level | Great Room | 4.57 m | 3.15 m | 4.57 m x 3.15 m |
| Second Level | Dining Room | 3.96 m | 3.05 m | 3.96 m x 3.05 m |
| Second Level | Kitchen | 4.75 m | 2.95 m | 4.75 m x 2.95 m |
| Third Level | Primary Bedroom | 4.57 m | 3.05 m | 4.57 m x 3.05 m |
| Third Level | Bedroom 2 | 3.05 m | 2.74 m | 3.05 m x 2.74 m |
| Third Level | Bedroom 3 | 2.99 m | 2.95 m | 2.99 m x 2.95 m |
| Ground Level | Office | 4.77 m | 1.85 m | 4.77 m x 1.85 m |
https://www.realtor.ca/real-estate/29110324/100-frost-court-milton-fo-ford-1032-fo-ford
Contact Us
Contact us for more information
Loreto Manimtim Umali
Salesperson
loretoumali.ca/
480 Eglinton Ave West #30, 106498
Mississauga, Ontario L5R 0G2
(905) 565-9200
(905) 565-6677
www.rightathomerealty.com/

