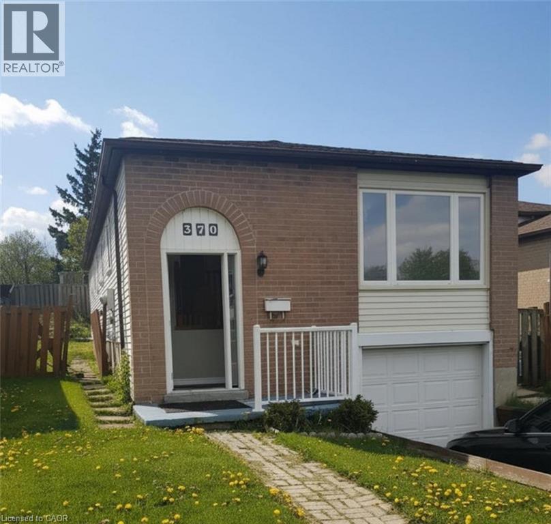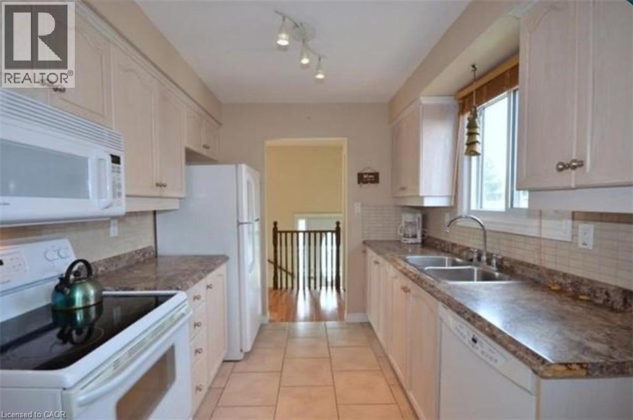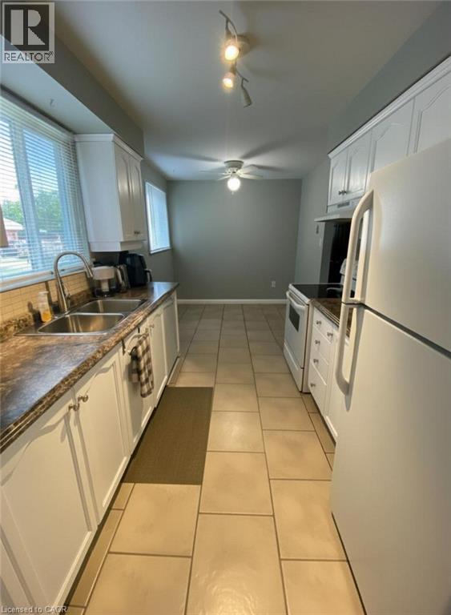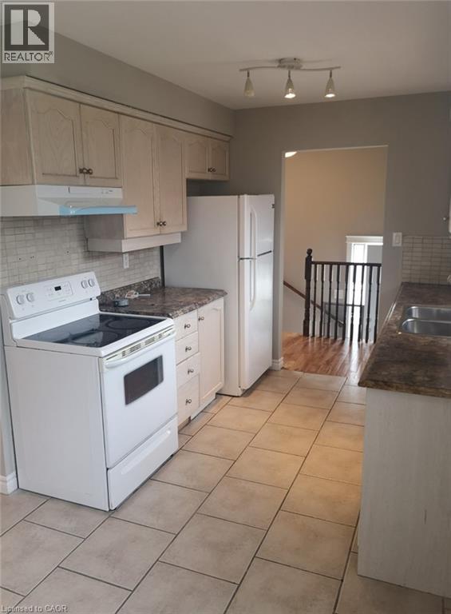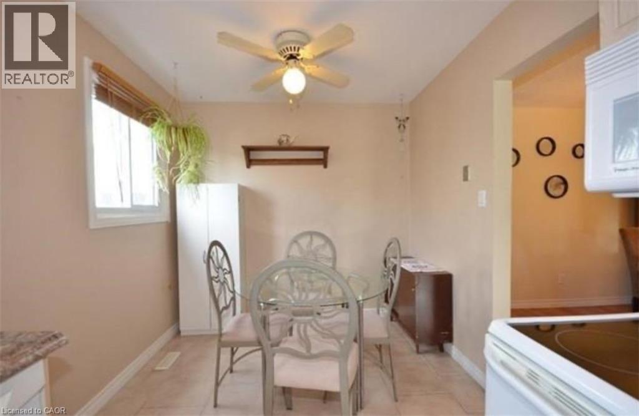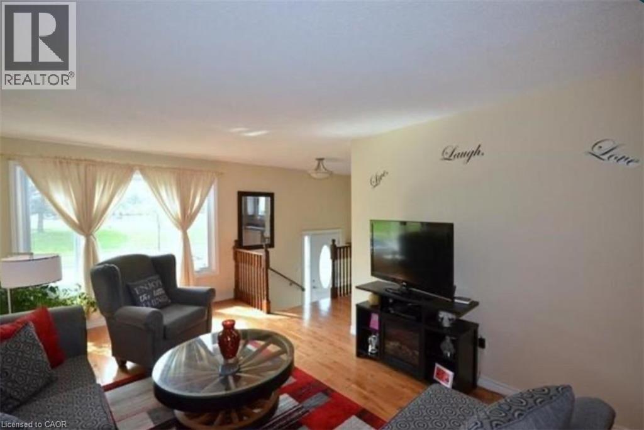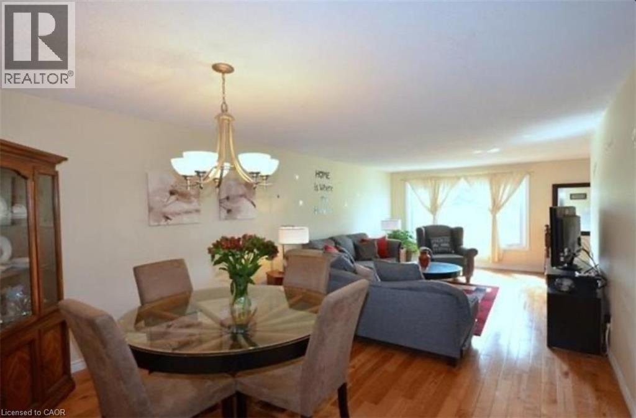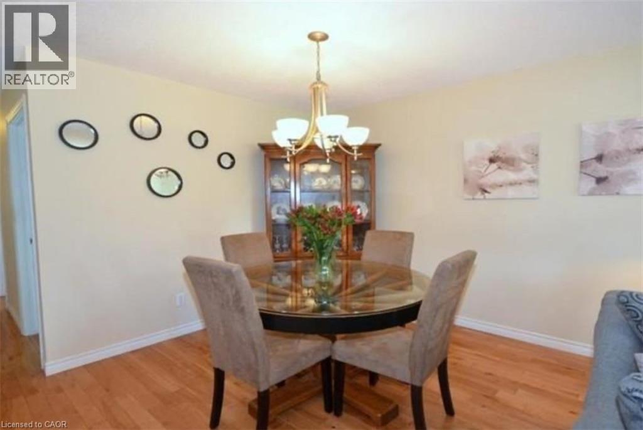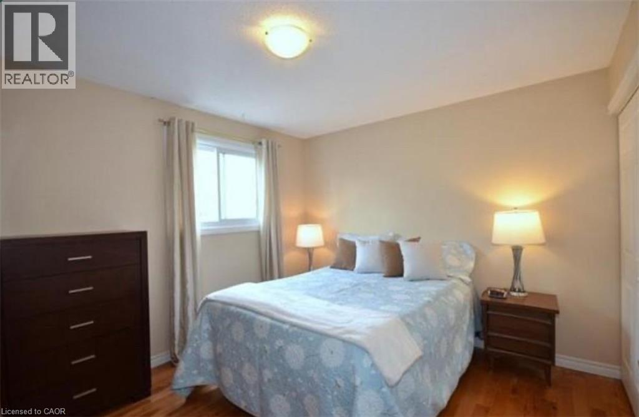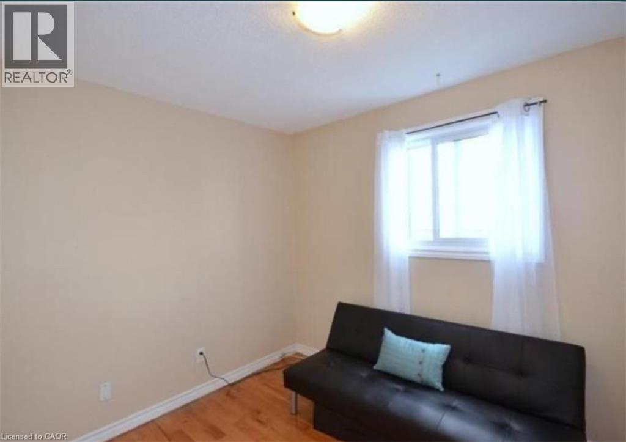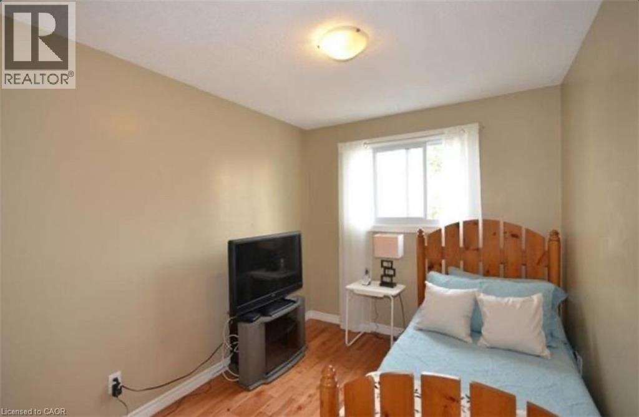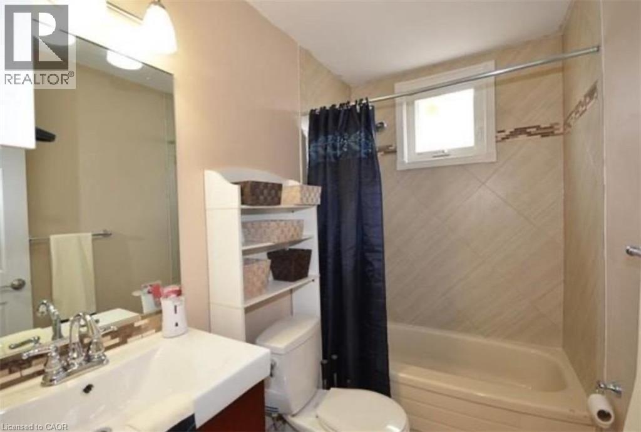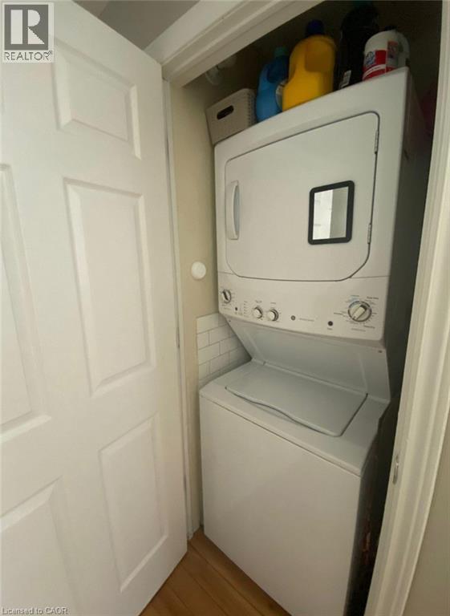370 East 24th Street Hamilton, Ontario L8V 4V1
$2,200 Monthly
Welcome home to this bright 3-bedroom, main-floor ranch-style duplex on Hamilton’s desirable East Mountain—just minutes to Limeridge Mall, Fortinos, Tim Hortons, the LINC, parks, and more. Step inside the foyer and up five gentle steps to a spacious, open living and dining area, where large windows flood the space with natural light. The galley, eat-in kitchen offers plenty of cupboard space for everyday convenience. Two bedrooms comfortably fit queen-size furniture, while the third bedroom is perfect for a home office. A 4-piece bathroom (tub/shower) and in-suite laundry complete the package. Contact us today to book your viewing! $2200 per month plus 60% utilities includes parking, pet friendly (id:50886)
Property Details
| MLS® Number | 40788449 |
| Property Type | Single Family |
| Equipment Type | Water Heater |
| Features | Paved Driveway, In-law Suite |
| Parking Space Total | 3 |
| Rental Equipment Type | Water Heater |
Building
| Bathroom Total | 1 |
| Bedrooms Above Ground | 3 |
| Bedrooms Total | 3 |
| Architectural Style | Bungalow |
| Basement Development | Finished |
| Basement Type | Full (finished) |
| Construction Style Attachment | Detached |
| Cooling Type | Central Air Conditioning |
| Exterior Finish | Aluminum Siding, Brick, Metal, Vinyl Siding |
| Foundation Type | Block |
| Heating Fuel | Natural Gas |
| Heating Type | Forced Air |
| Stories Total | 1 |
| Size Interior | 1,110 Ft2 |
| Type | House |
| Utility Water | Municipal Water |
Parking
| Attached Garage |
Land
| Acreage | No |
| Sewer | Municipal Sewage System |
| Size Depth | 100 Ft |
| Size Frontage | 36 Ft |
| Size Total Text | Under 1/2 Acre |
| Zoning Description | D/s-432 |
Rooms
| Level | Type | Length | Width | Dimensions |
|---|---|---|---|---|
| Main Level | 4pc Bathroom | 8'5'' x 5'0'' | ||
| Main Level | Bedroom | 8'4'' x 9'8'' | ||
| Main Level | Bedroom | 10'6'' x 8'4'' | ||
| Main Level | Primary Bedroom | 11'10'' x 10'4'' | ||
| Main Level | Kitchen | 16'8'' x 8'8'' | ||
| Main Level | Living Room/dining Room | 25'4'' x 11'9'' |
https://www.realtor.ca/real-estate/29109849/370-east-24th-street-hamilton
Contact Us
Contact us for more information
James Hand
Salesperson
4145 North Service Rd. 2nd Flr
Burlington, Ontario L7L 6A3
(888) 311-1172
onereal.ca/

