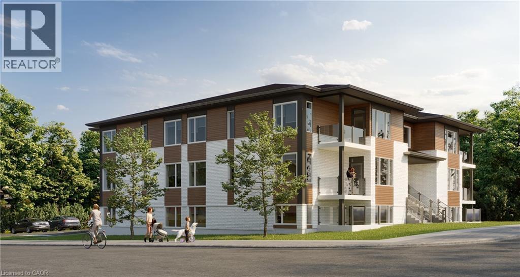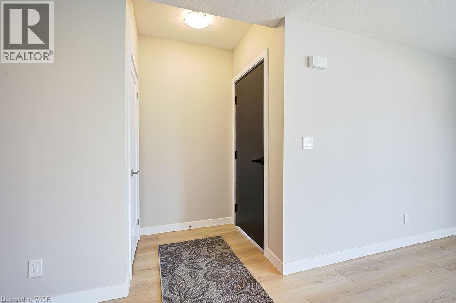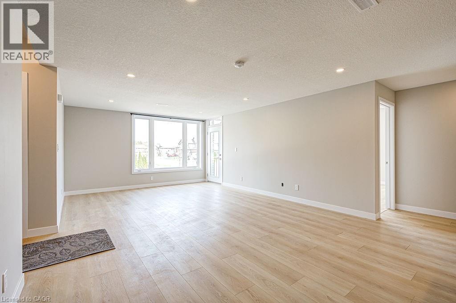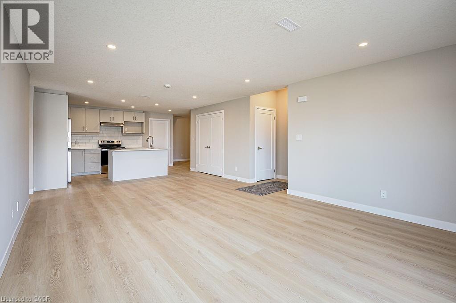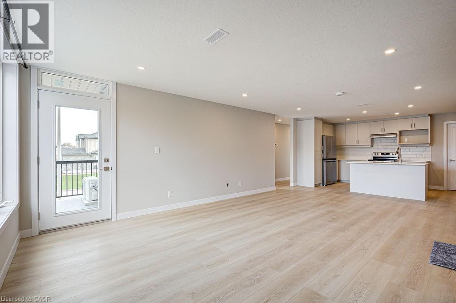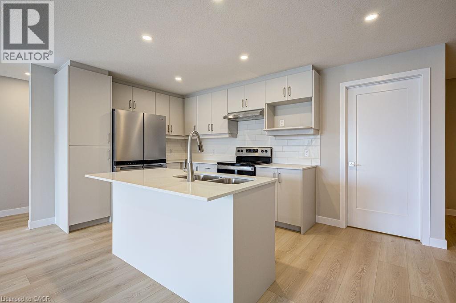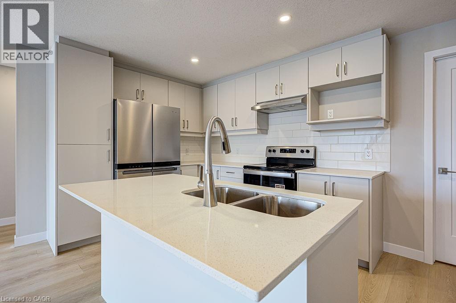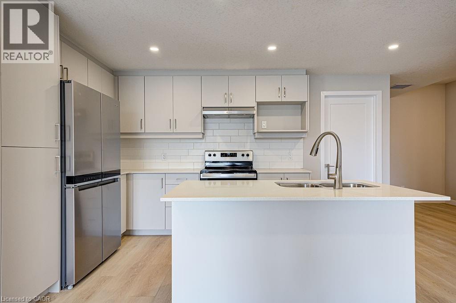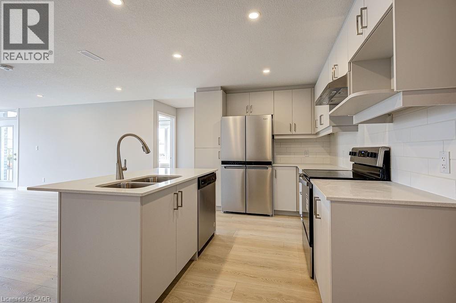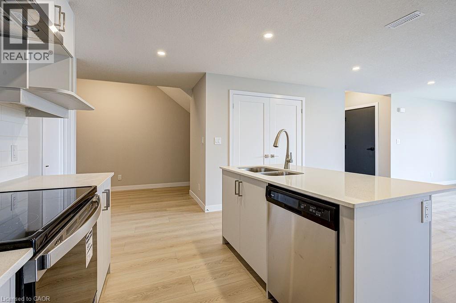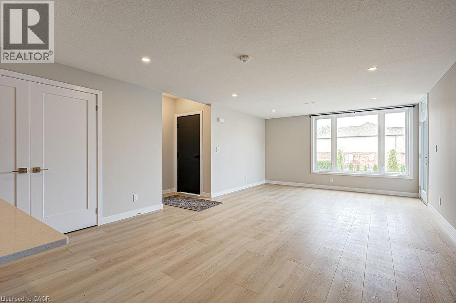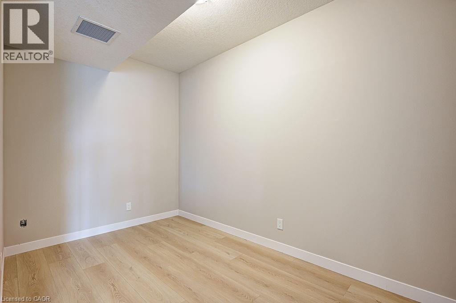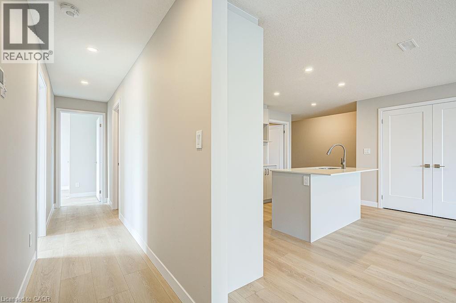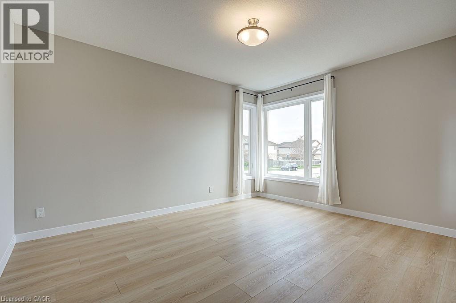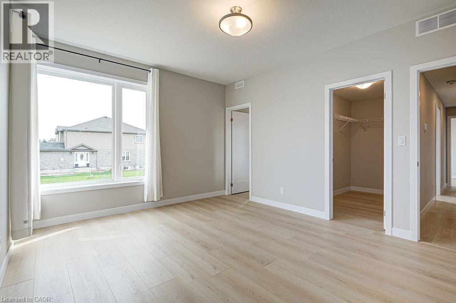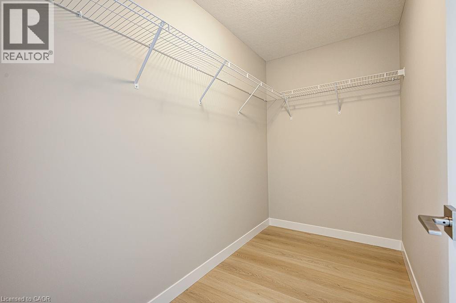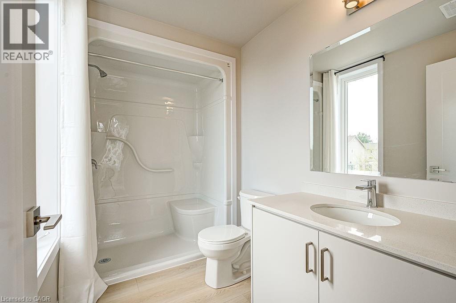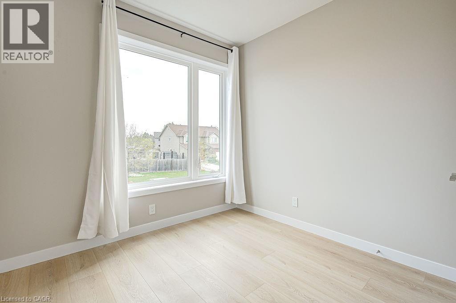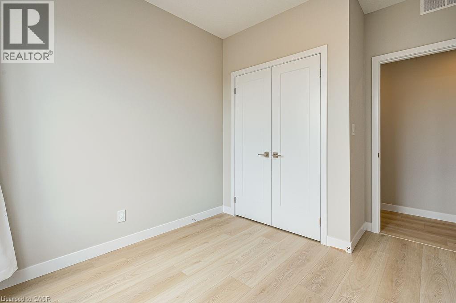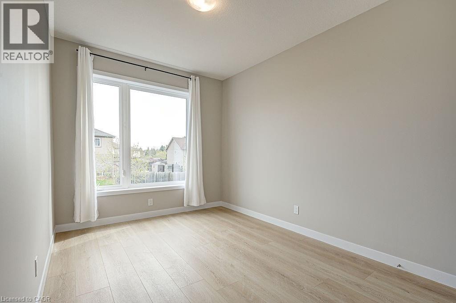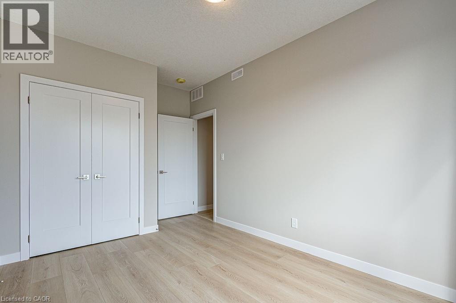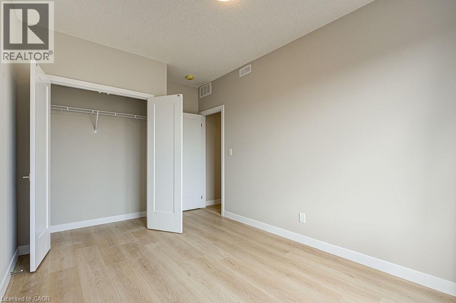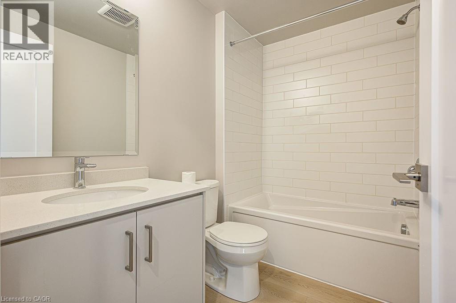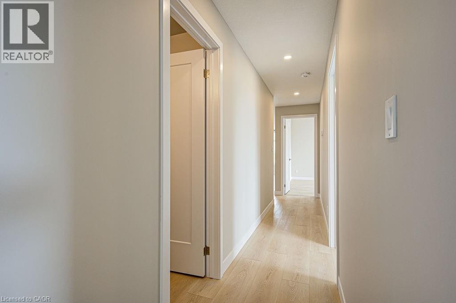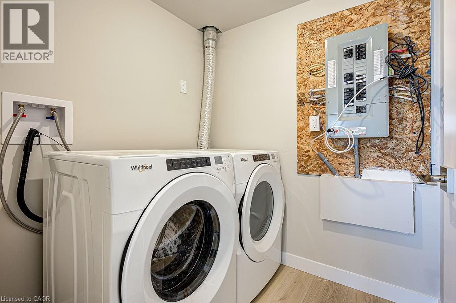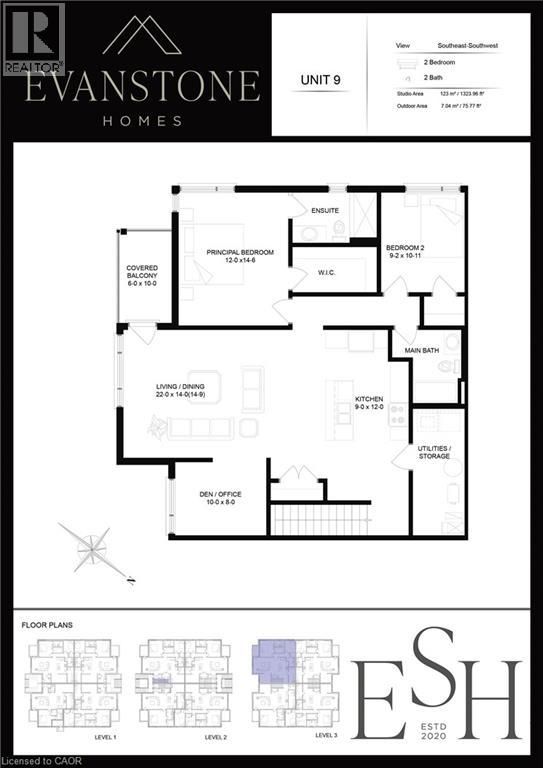166 Astor Crescent Unit# 302 New Hamburg, Ontario N3A 2B8
$2,395 MonthlyInsurance, Landscaping, Property Management, Water, Exterior Maintenance
Newly constructed boutique style condo building in New Hamburg, ON close to highway, schools, parks and shopping. Two bedrooms plus den, two baths and private balcony. Spacious kitchen with island, stainless appliances, laundry room in unit, seperate master bedroom with WIC and ensuite. Oversized ceiling height and large windows throughout. One level living (bungalow style)! Separate den/dining room, living room and laundry/storage/utility. Approx 1325 sq ft, carpet free, A/C. Unit is on the third floor. Parking spot, hot water heater rental, property taxes, garbage removal and lawn maintenance and water use are included for added convenience. (id:50886)
Property Details
| MLS® Number | 40788728 |
| Property Type | Single Family |
| Amenities Near By | Park, Playground, Public Transit, Schools, Shopping |
| Community Features | Quiet Area, Community Centre, School Bus |
| Features | Corner Site, Balcony |
| Parking Space Total | 1 |
Building
| Bathroom Total | 2 |
| Bedrooms Above Ground | 2 |
| Bedrooms Total | 2 |
| Appliances | Dryer, Refrigerator, Stove, Water Softener, Washer, Hood Fan, Window Coverings |
| Basement Type | None |
| Constructed Date | 2022 |
| Construction Style Attachment | Attached |
| Cooling Type | Central Air Conditioning |
| Exterior Finish | Aluminum Siding, Brick, Vinyl Siding, Shingles |
| Heating Type | Forced Air |
| Stories Total | 1 |
| Size Interior | 1,325 Ft2 |
| Type | Apartment |
| Utility Water | Municipal Water |
Land
| Access Type | Highway Access |
| Acreage | No |
| Land Amenities | Park, Playground, Public Transit, Schools, Shopping |
| Landscape Features | Landscaped |
| Sewer | Municipal Sewage System |
| Size Depth | 173 Ft |
| Size Frontage | 119 Ft |
| Size Total Text | Unknown |
| Zoning Description | Z3 |
Rooms
| Level | Type | Length | Width | Dimensions |
|---|---|---|---|---|
| Main Level | 4pc Bathroom | Measurements not available | ||
| Main Level | 3pc Bathroom | Measurements not available | ||
| Main Level | Bedroom | 9'2'' x 10'6'' | ||
| Main Level | Primary Bedroom | 11'7'' x 14'2'' | ||
| Main Level | Den | 13'11'' x 7'6'' | ||
| Main Level | Living Room/dining Room | 21'6'' x 14'9'' | ||
| Main Level | Kitchen | 9'0'' x 11'0'' |
https://www.realtor.ca/real-estate/29109845/166-astor-crescent-unit-302-new-hamburg
Contact Us
Contact us for more information
Danielle Jaworski
Broker of Record
(519) 895-2857
76 Evenstone Ave.
Kitchener, Ontario N2R 1N9
(519) 498-9664
(519) 895-2857

