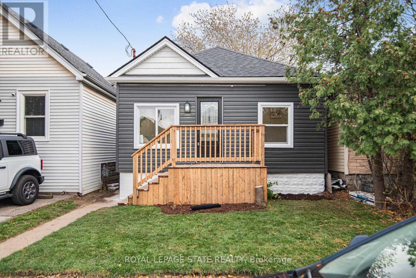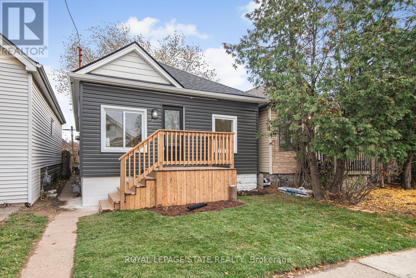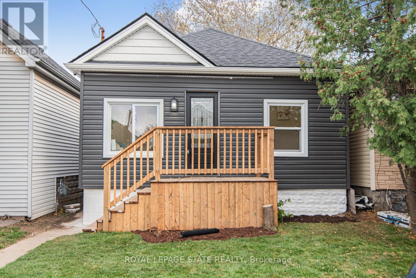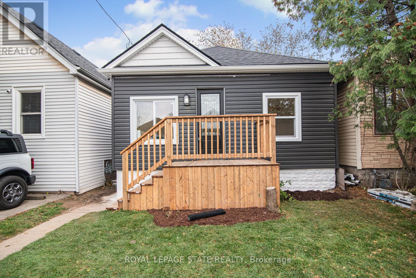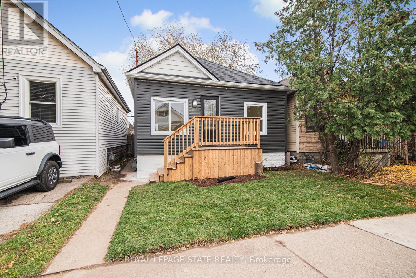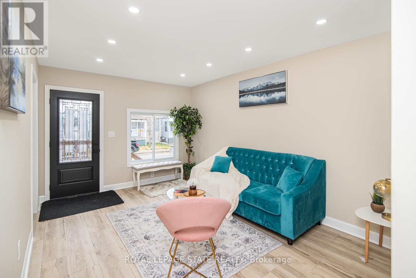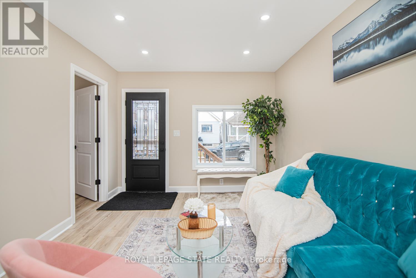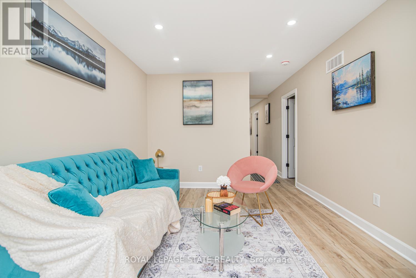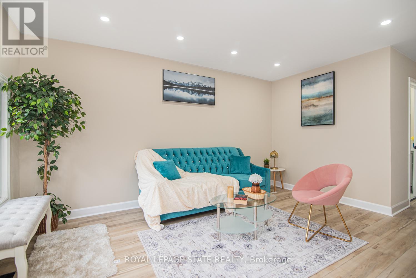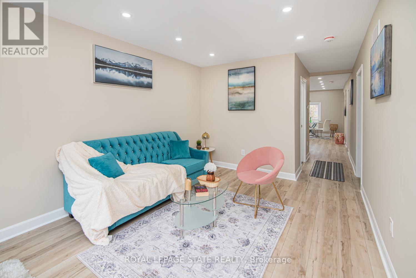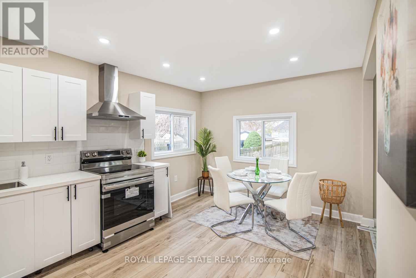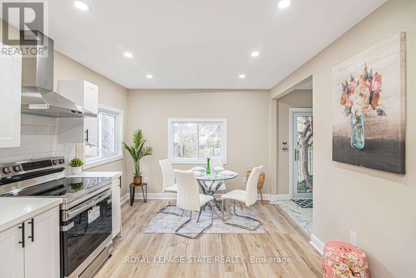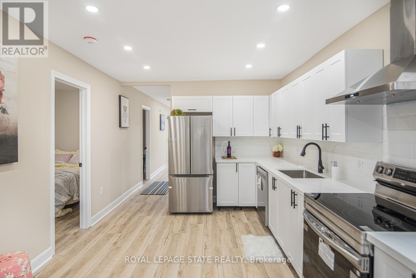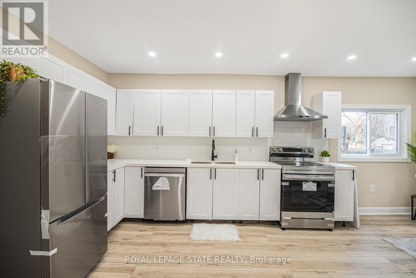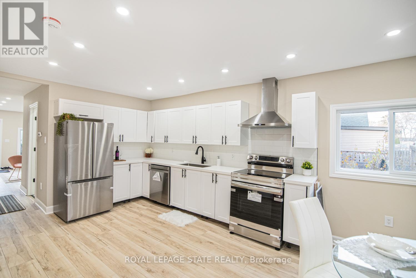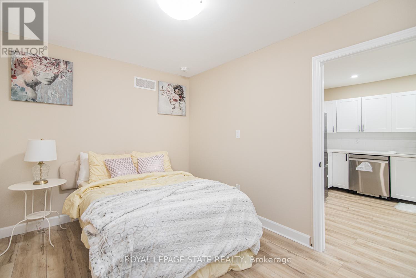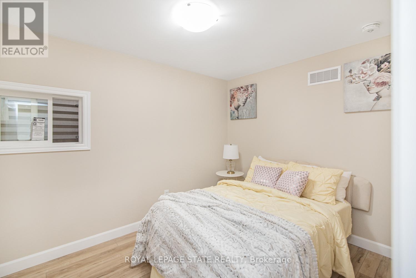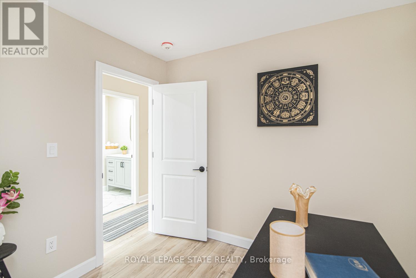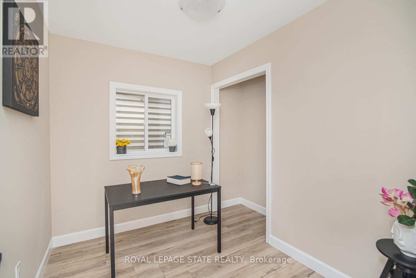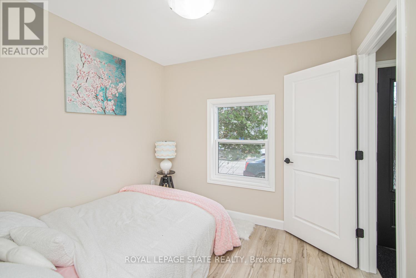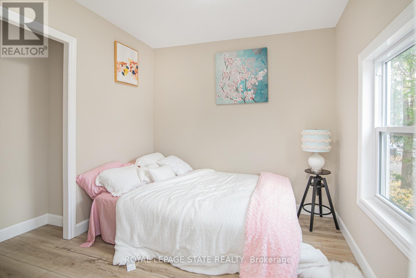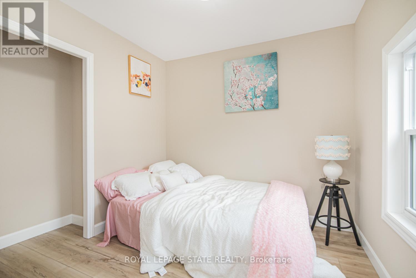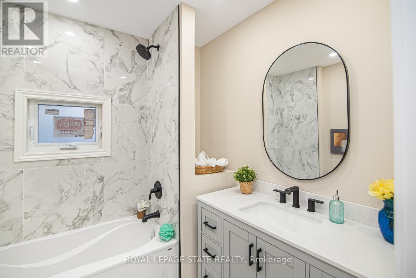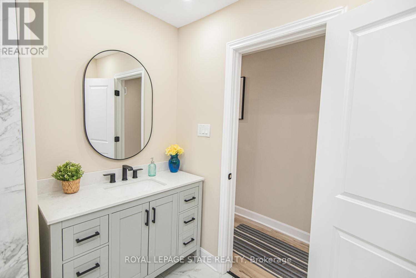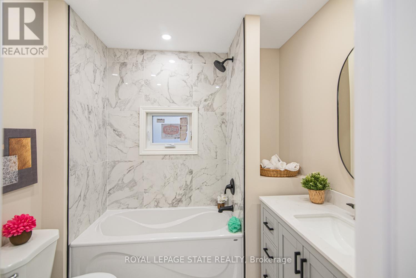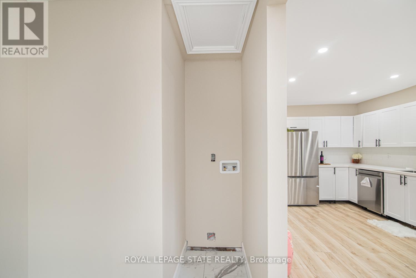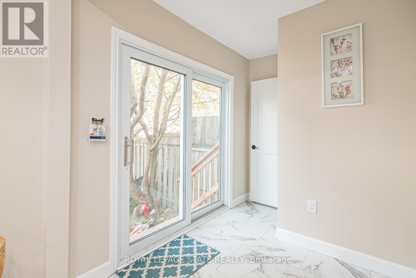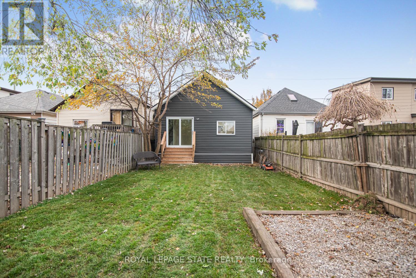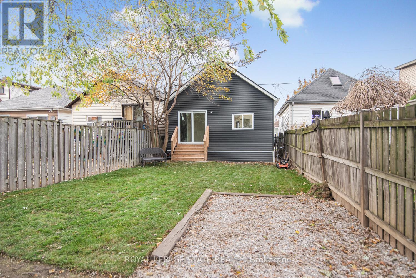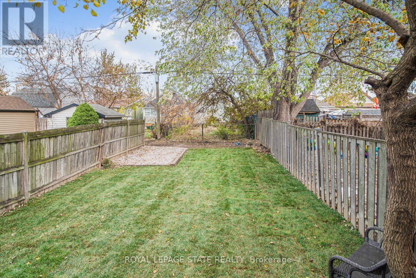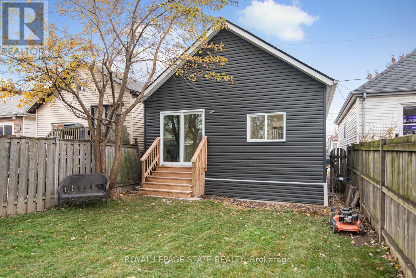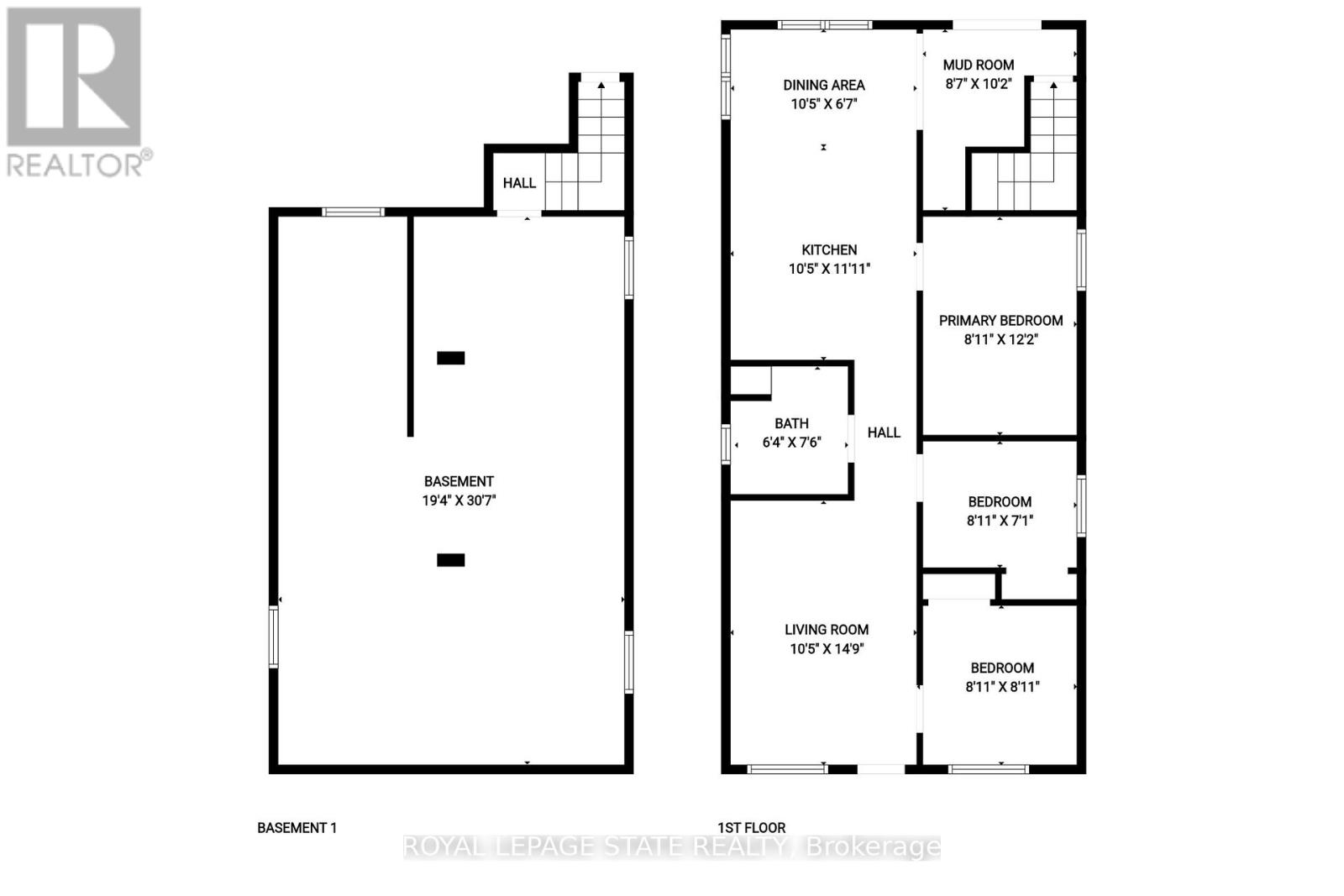330 Fairfield Avenue Hamilton, Ontario L8H 5H8
3 Bedroom
1 Bathroom
700 - 1,100 ft2
Bungalow
None
Forced Air
$399,900
Excellent East End location. Renovated in 2025. Large 3 bedroom bungalow, recent new kitchen 2025, recent new full bath 2025, new windows 2025, new roof 2025, spacious floor plan, recessed lighting, outstanding home in move in condition, superb renovation. Must see!! Renovations with building permits. ESA certificate with upgraded wiring 2025. (id:50886)
Open House
This property has open houses!
November
23
Sunday
Starts at:
2:00 pm
Ends at:4:00 pm
Property Details
| MLS® Number | X12550804 |
| Property Type | Single Family |
| Community Name | Homeside |
| Amenities Near By | Public Transit |
| Equipment Type | Water Heater |
| Features | Lane |
| Parking Space Total | 1 |
| Rental Equipment Type | Water Heater |
Building
| Bathroom Total | 1 |
| Bedrooms Above Ground | 3 |
| Bedrooms Total | 3 |
| Age | 51 To 99 Years |
| Appliances | Dishwasher, Stove, Refrigerator |
| Architectural Style | Bungalow |
| Basement Development | Unfinished |
| Basement Type | Full (unfinished) |
| Construction Style Attachment | Detached |
| Cooling Type | None |
| Exterior Finish | Vinyl Siding |
| Heating Fuel | Natural Gas |
| Heating Type | Forced Air |
| Stories Total | 1 |
| Size Interior | 700 - 1,100 Ft2 |
| Type | House |
| Utility Water | Municipal Water |
Parking
| No Garage |
Land
| Acreage | No |
| Land Amenities | Public Transit |
| Sewer | Sanitary Sewer |
| Size Irregular | 25 X 95 Acre |
| Size Total Text | 25 X 95 Acre |
Rooms
| Level | Type | Length | Width | Dimensions |
|---|---|---|---|---|
| Basement | Utility Room | 9.32 m | 5.89 m | 9.32 m x 5.89 m |
| Main Level | Kitchen | 3.17 m | 3.38 m | 3.17 m x 3.38 m |
| Main Level | Living Room | 4.5 m | 3.17 m | 4.5 m x 3.17 m |
| Main Level | Bedroom | 3.71 m | 2.72 m | 3.71 m x 2.72 m |
| Main Level | Bedroom | 2.72 m | 2.41 m | 2.72 m x 2.41 m |
| Main Level | Bedroom | 2.72 m | 2.64 m | 2.72 m x 2.64 m |
| Main Level | Bathroom | 1.93 m | 2.29 m | 1.93 m x 2.29 m |
| Main Level | Laundry Room | Measurements not available | ||
| Main Level | Dining Room | 3.17 m | 2.01 m | 3.17 m x 2.01 m |
| Main Level | Mud Room | 3.1 m | 2.62 m | 3.1 m x 2.62 m |
https://www.realtor.ca/real-estate/29109832/330-fairfield-avenue-hamilton-homeside-homeside
Contact Us
Contact us for more information
Carmine Trifone
Broker
Royal LePage State Realty
1122 Wilson St West #200
Ancaster, Ontario L9G 3K9
1122 Wilson St West #200
Ancaster, Ontario L9G 3K9
(905) 648-4451
(905) 648-7393

