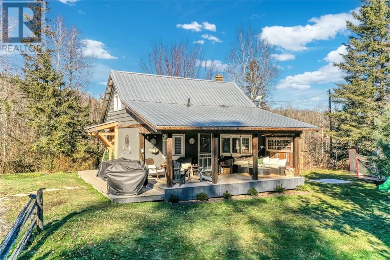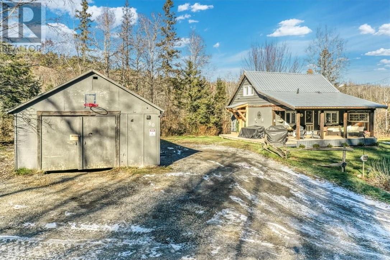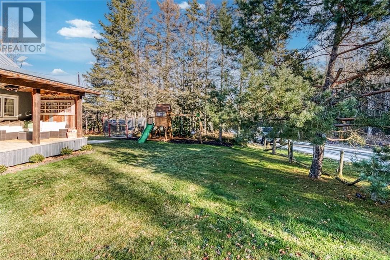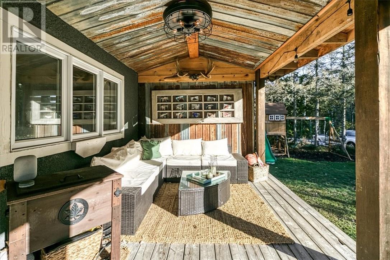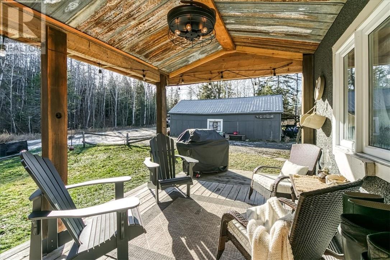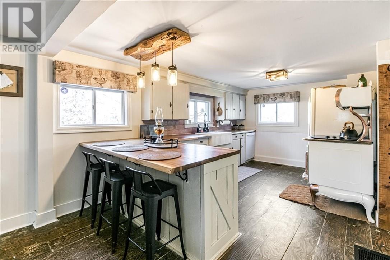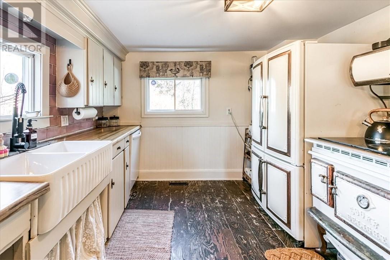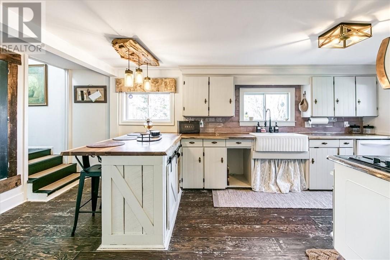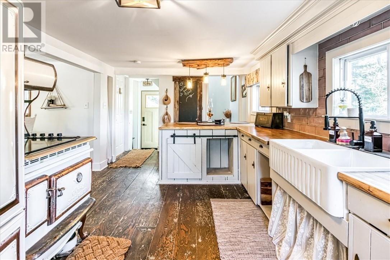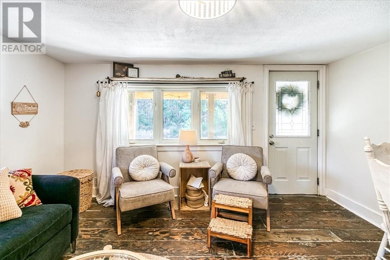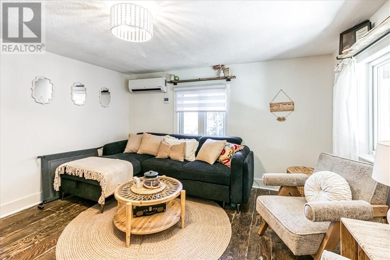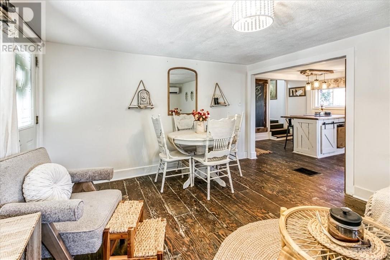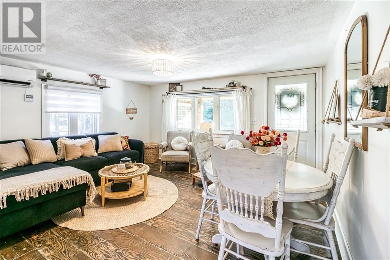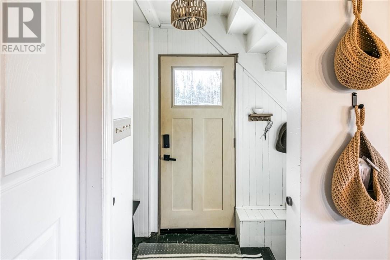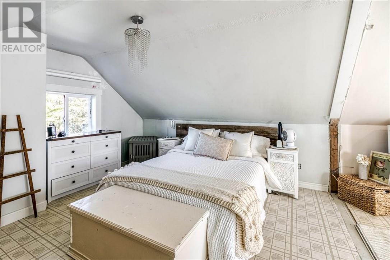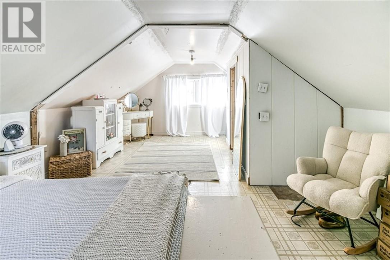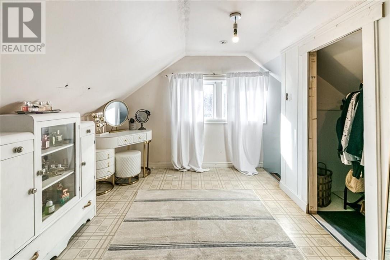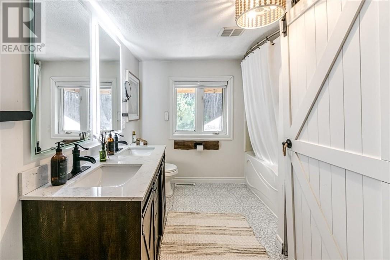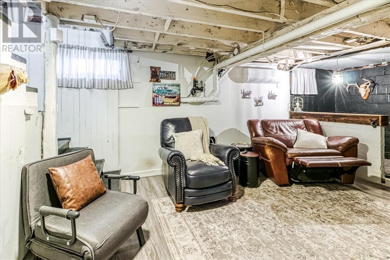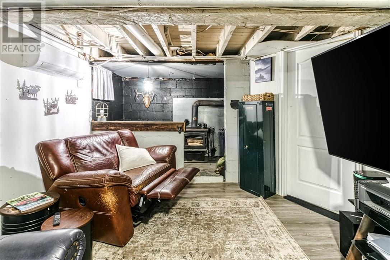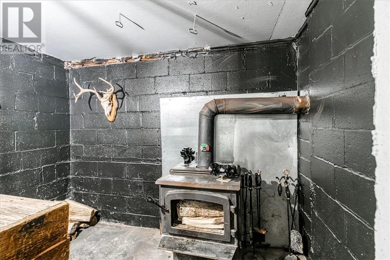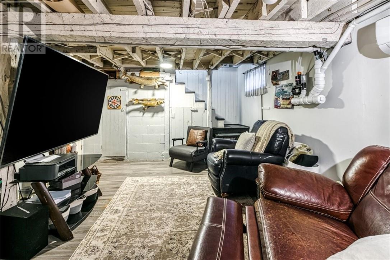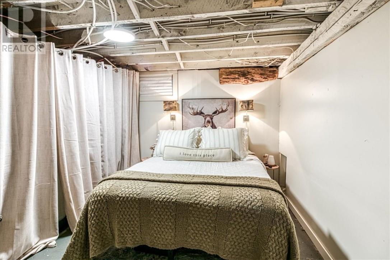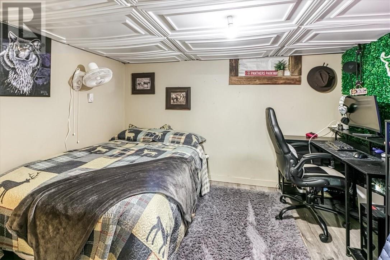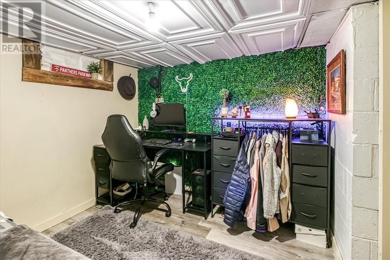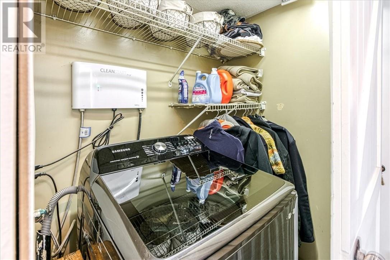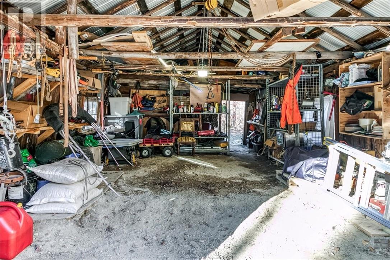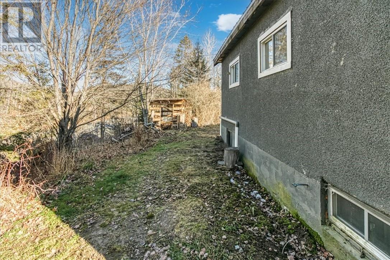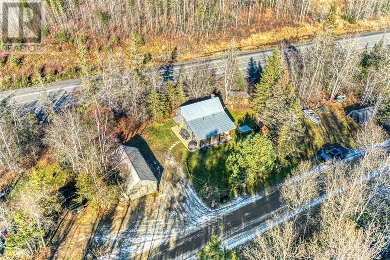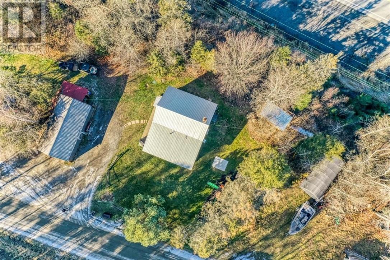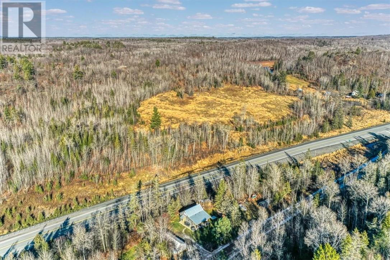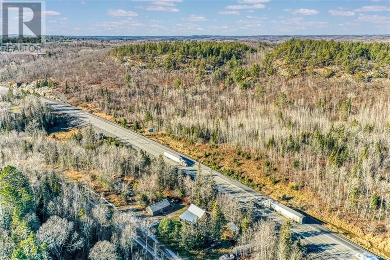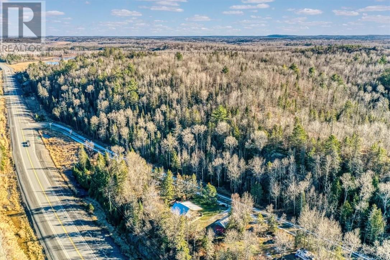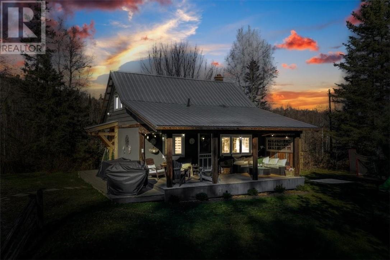50 Fen Road Whitefish, Ontario P0M 3E0
$299,000
Country living, just a short drive from Lively. This 1+2 bedroom family home has everything you are looking for. The open concept kitchen living room is sure to please and the covered porch area adds to the living space. Situated on 2 acres of land with ample parking for recreational vehicles, trailers or boats. There is a detached garage, newer heating/AC system, trouble free drilled well and an air tight wood stove in the lower level that is capable of supplying all the heat required to be quite comfortable. Call now to arrange your private viewing of your new home. The only utility payable for this home is electricity and that bill works out to be approximately $240.00 monthly. The drilled well was put in 5 years ago. The metal roof was installed 4 years ago. There are 2 mini split heat pumps to supply heat and A/C for the home. They were installed 6 years ago and will be paid out on completion of the sale of this home. (id:50886)
Property Details
| MLS® Number | 2125573 |
| Property Type | Single Family |
| Equipment Type | None |
| Rental Equipment Type | None |
| Road Type | Gravel Road |
| Storage Type | Outside Storage |
Building
| Bathroom Total | 1 |
| Bedrooms Total | 3 |
| Architectural Style | 3 Level |
| Basement Type | Full |
| Exterior Finish | Stucco |
| Foundation Type | Block |
| Heating Type | Heat Pump, Wood Stove |
| Roof Material | Metal |
| Roof Style | Unknown |
| Stories Total | 2 |
| Type | House |
| Utility Water | Drilled Well |
Parking
| Garage | |
| Gravel |
Land
| Access Type | Year-round Access |
| Acreage | Yes |
| Fence Type | Partially Fenced |
| Sewer | Septic System |
| Size Total Text | 1 - 3 Acres |
| Zoning Description | Ru |
Rooms
| Level | Type | Length | Width | Dimensions |
|---|---|---|---|---|
| Second Level | Primary Bedroom | 22'9"" x 13'9"" | ||
| Lower Level | Bathroom | 8'9"" x 12'5"" | ||
| Lower Level | Bedroom | 12'6"" x 13'3"" | ||
| Lower Level | Bedroom | 9' x 10'8"" | ||
| Lower Level | Family Room | 19'9"" x 12'6"" | ||
| Main Level | Living Room | 13'6"" x 12'4"" | ||
| Main Level | Kitchen | 18'9"" x 10'2"" |
https://www.realtor.ca/real-estate/29109719/50-fen-road-whitefish
Contact Us
Contact us for more information
Richard Stewart
Broker
(705) 671-2678
1 (888) 420-2222
1764 Regent St
Sudbury, Ontario P3E 3Z8
(705) 671-2222
(705) 671-2678
remaxsudbury.com/

