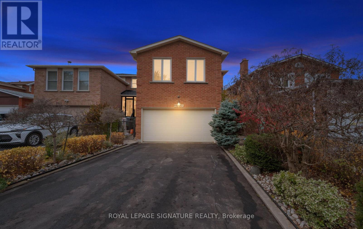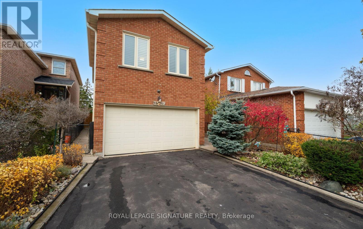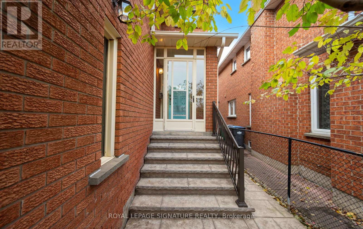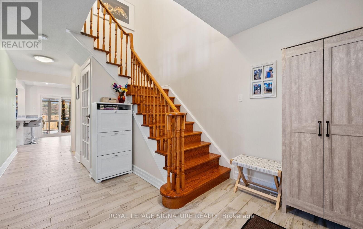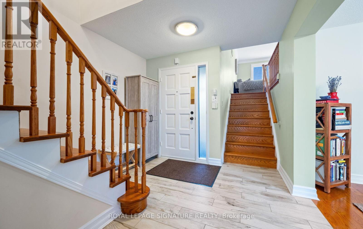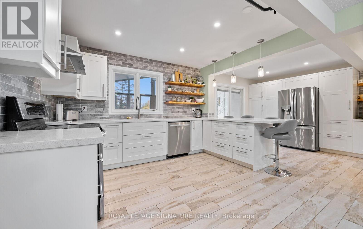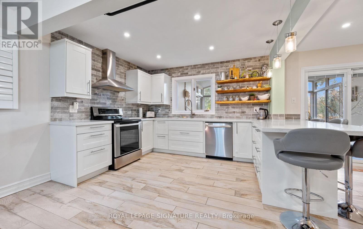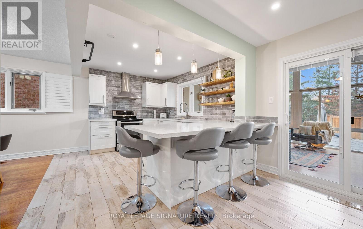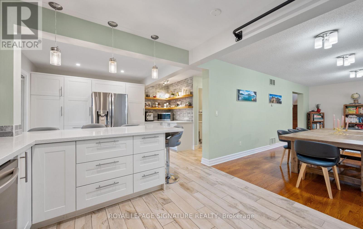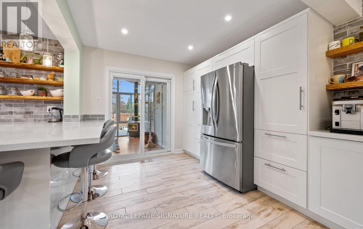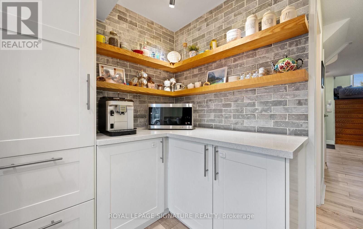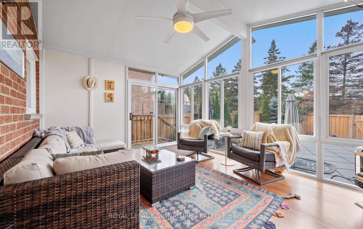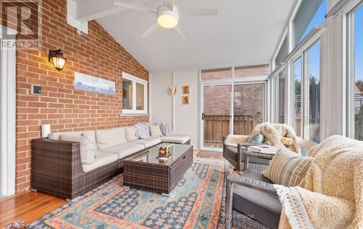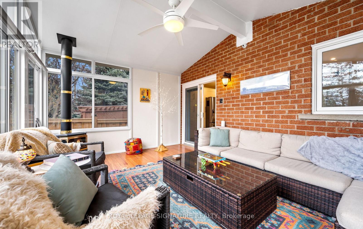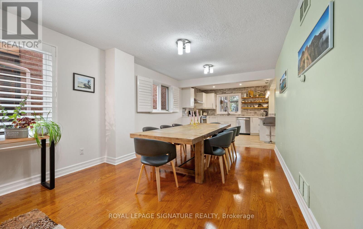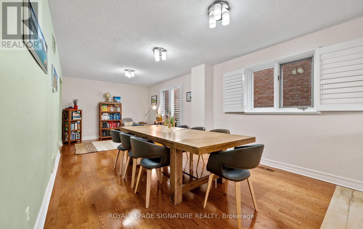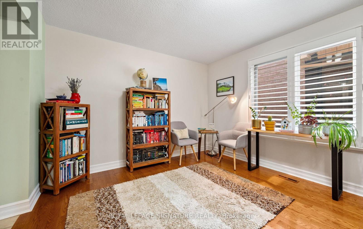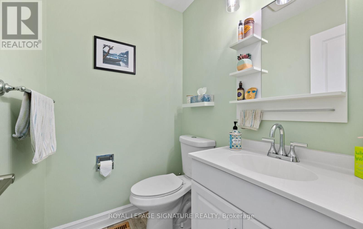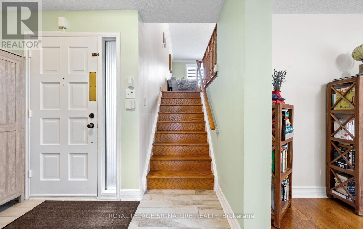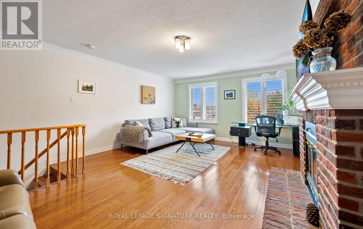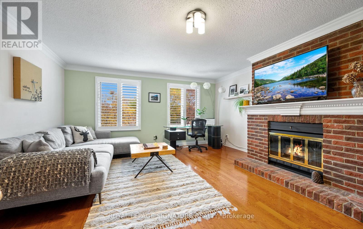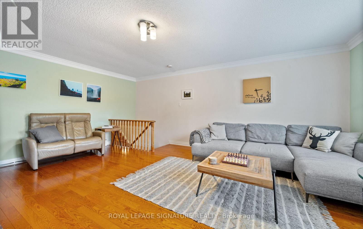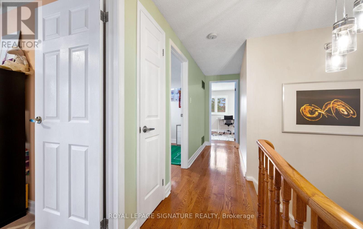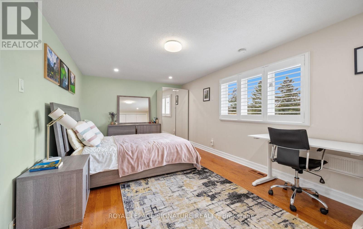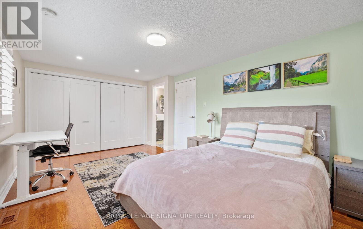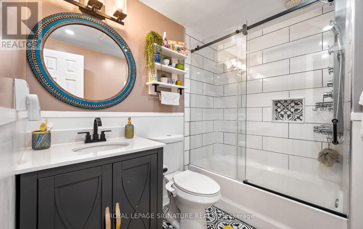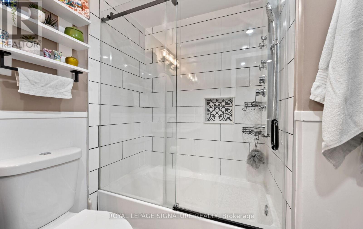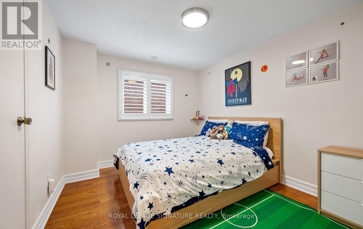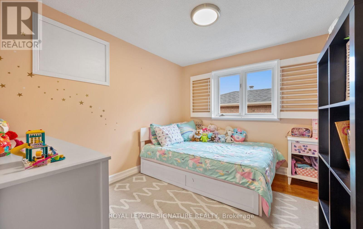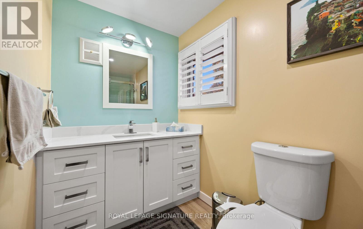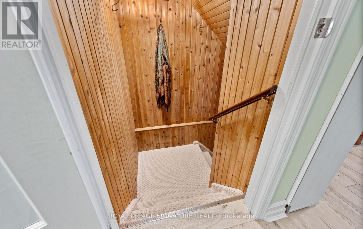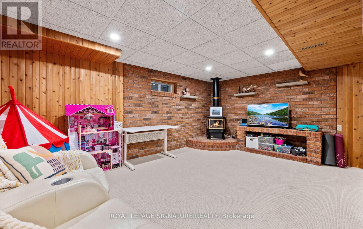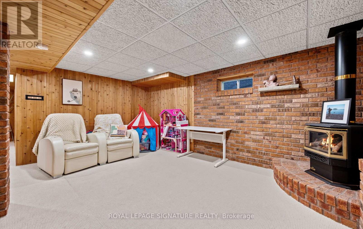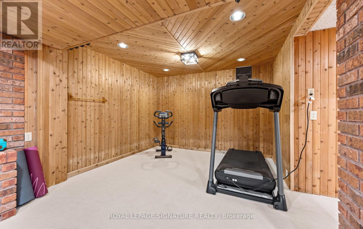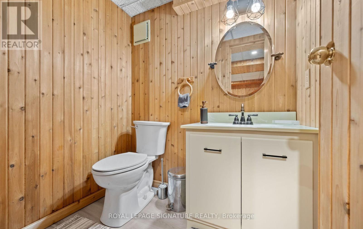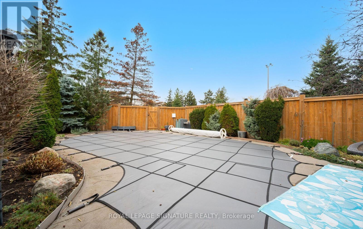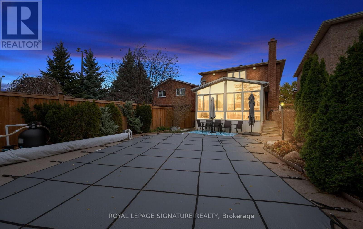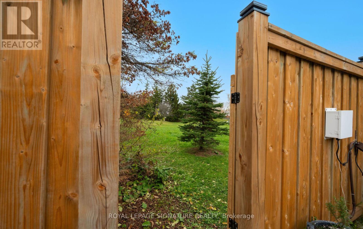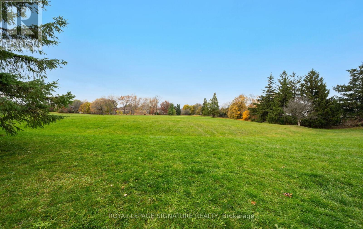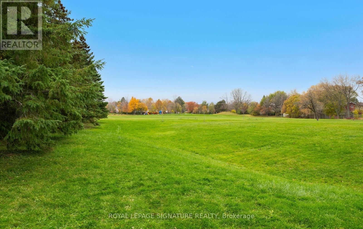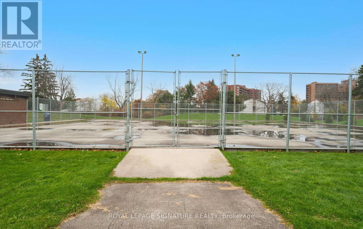3509 Woodhurst Crescent Mississauga, Ontario L5L 1N5
$1,349,000
Welcome to Woodhurst Park Community! This exceptional home backs onto beautiful Woodhurst Park-complete with soccer fields, tennis court/skating rink, playgrounds, and winter snow hills. Enjoy a truly family-friendly neighborhood with scenic walking paths and plenty of outdoor activities right at your doorstep.Inside, the home offers three bedrooms, four bathrooms, a spacious family room, a bright living room, and a stunning sunroom overlooking the in-ground pool. Every space has been exceptionally well maintained and thoughtfully renovated from top to bottom, combining comfort, style, and functionality.A perfect home for families, entertainers, and anyone looking for a peaceful community surrounded by nature (id:50886)
Property Details
| MLS® Number | W12551624 |
| Property Type | Single Family |
| Community Name | Erin Mills |
| Amenities Near By | Park |
| Parking Space Total | 6 |
| Pool Type | Inground Pool |
Building
| Bathroom Total | 4 |
| Bedrooms Above Ground | 3 |
| Bedrooms Total | 3 |
| Age | 31 To 50 Years |
| Appliances | Garage Door Opener Remote(s), Dishwasher, Dryer, Freezer, Stove, Washer, Window Coverings, Refrigerator |
| Basement Development | Finished |
| Basement Type | Full (finished) |
| Construction Style Attachment | Detached |
| Cooling Type | Central Air Conditioning |
| Exterior Finish | Brick |
| Fire Protection | Smoke Detectors |
| Fireplace Present | Yes |
| Flooring Type | Hardwood, Carpeted |
| Foundation Type | Unknown |
| Half Bath Total | 2 |
| Heating Fuel | Natural Gas |
| Heating Type | Forced Air |
| Stories Total | 2 |
| Size Interior | 1,500 - 2,000 Ft2 |
| Type | House |
| Utility Water | Municipal Water |
Parking
| Attached Garage | |
| Garage |
Land
| Acreage | No |
| Fence Type | Fenced Yard |
| Land Amenities | Park |
| Sewer | Sanitary Sewer |
| Size Depth | 153 Ft ,4 In |
| Size Frontage | 26 Ft ,9 In |
| Size Irregular | 26.8 X 153.4 Ft |
| Size Total Text | 26.8 X 153.4 Ft |
Rooms
| Level | Type | Length | Width | Dimensions |
|---|---|---|---|---|
| Second Level | Family Room | 14.9 m | 19.7 m | 14.9 m x 19.7 m |
| Second Level | Primary Bedroom | 18.11 m | 10.1 m | 18.11 m x 10.1 m |
| Second Level | Bedroom 2 | 10.11 m | 9.6 m | 10.11 m x 9.6 m |
| Basement | Recreational, Games Room | 20.11 m | 18 m | 20.11 m x 18 m |
| Basement | Utility Room | 10 m | 14.1 m | 10 m x 14.1 m |
| Main Level | Sunroom | 15.1 m | 11.9 m | 15.1 m x 11.9 m |
| Main Level | Kitchen | 20.11 m | 13.6 m | 20.11 m x 13.6 m |
| Main Level | Living Room | 11.6 m | 21 m | 11.6 m x 21 m |
| Main Level | Dining Room | 11.6 m | 21 m | 11.6 m x 21 m |
| Main Level | Bedroom 3 | 10.11 m | 8.11 m | 10.11 m x 8.11 m |
Utilities
| Cable | Available |
| Electricity | Installed |
| Sewer | Installed |
Contact Us
Contact us for more information
Natasha Sanca
Salesperson
www.teamasha.ca/
www.facebook.com/TeamAshaAssociates
495 Wellington St W #100
Toronto, Ontario M5V 1G1
(416) 205-0355
(416) 205-0360
Asha Singh
Salesperson
teamasha.ca/
201-30 Eglinton Ave West
Mississauga, Ontario L5R 3E7
(905) 568-2121
(905) 568-2588

