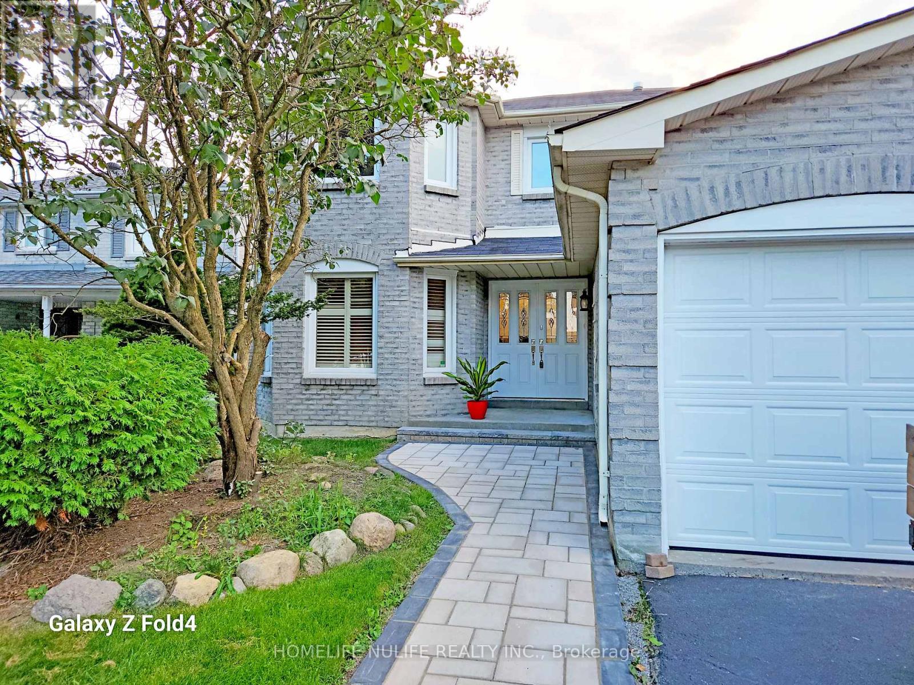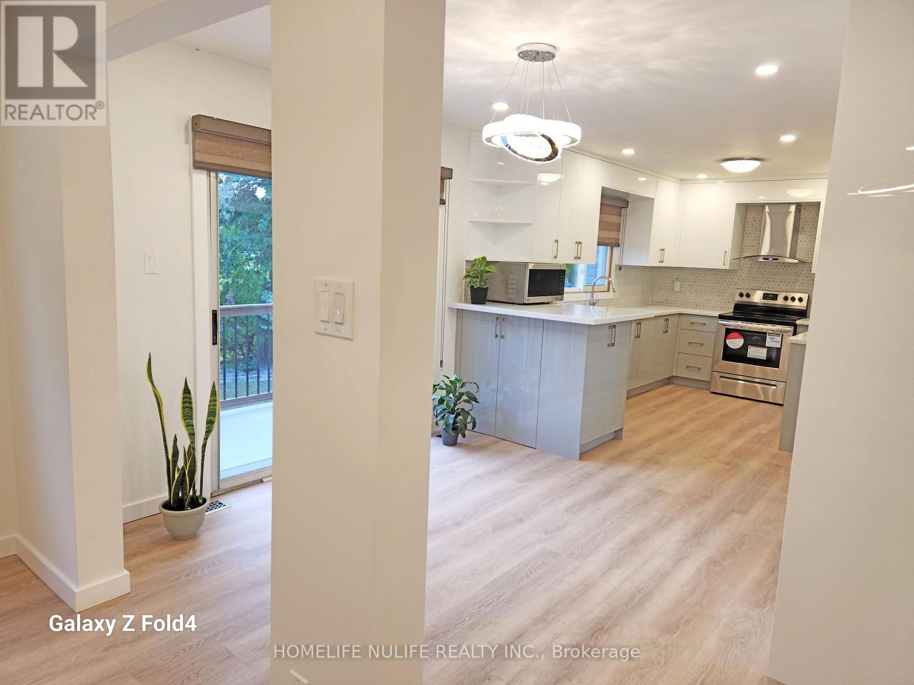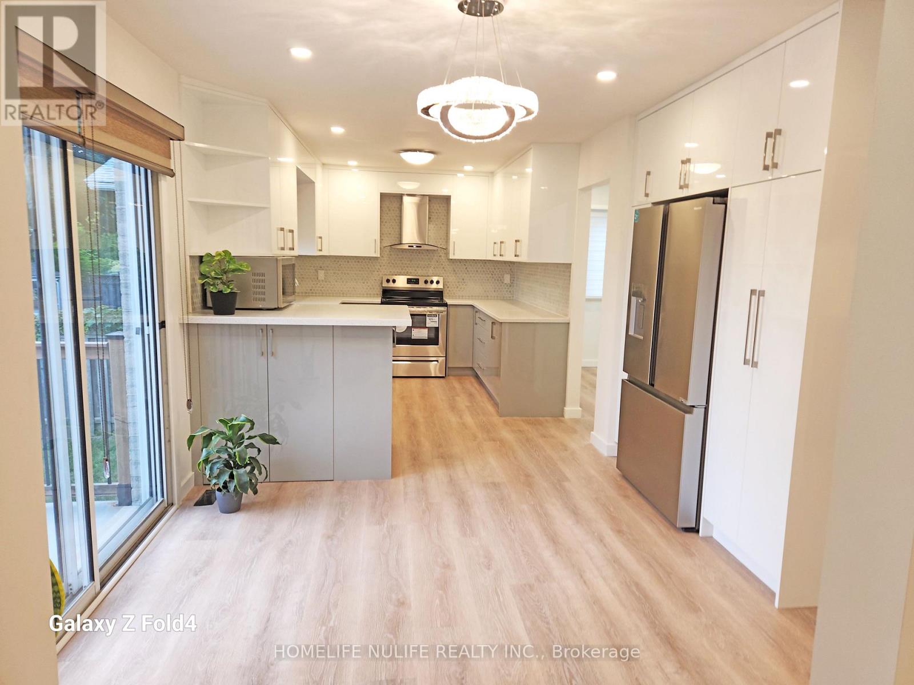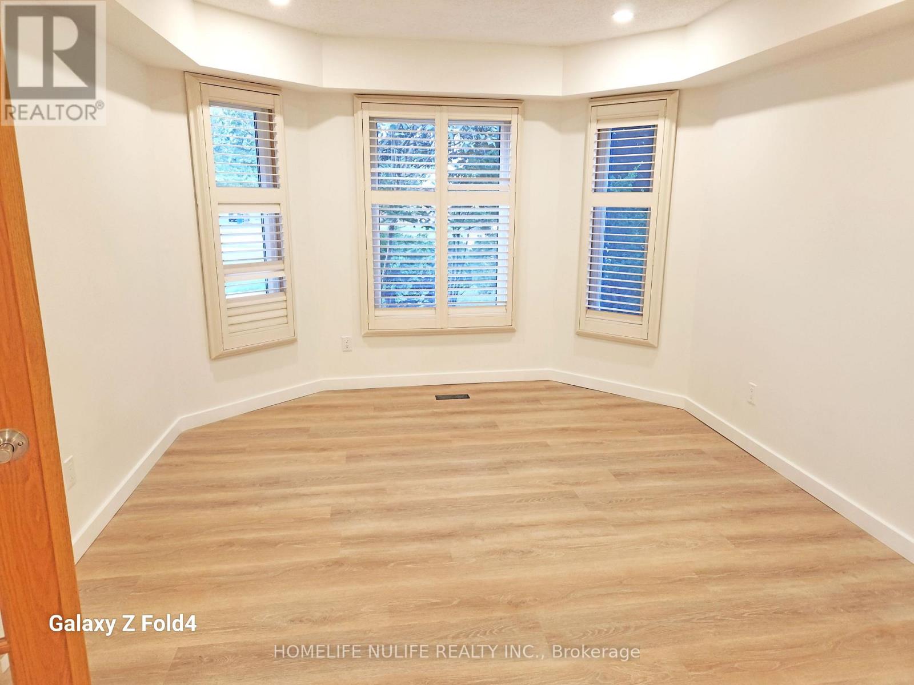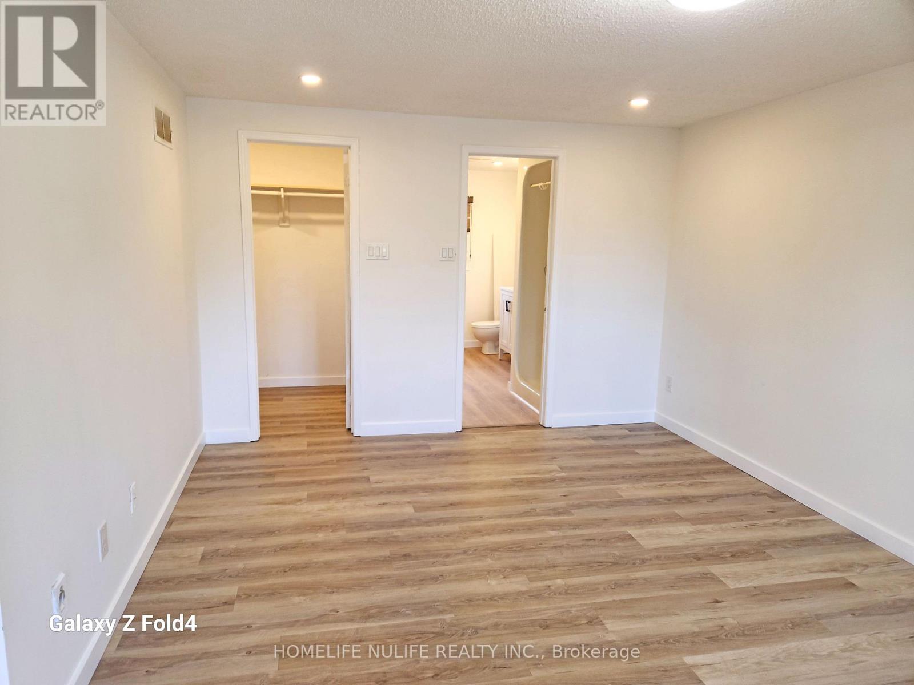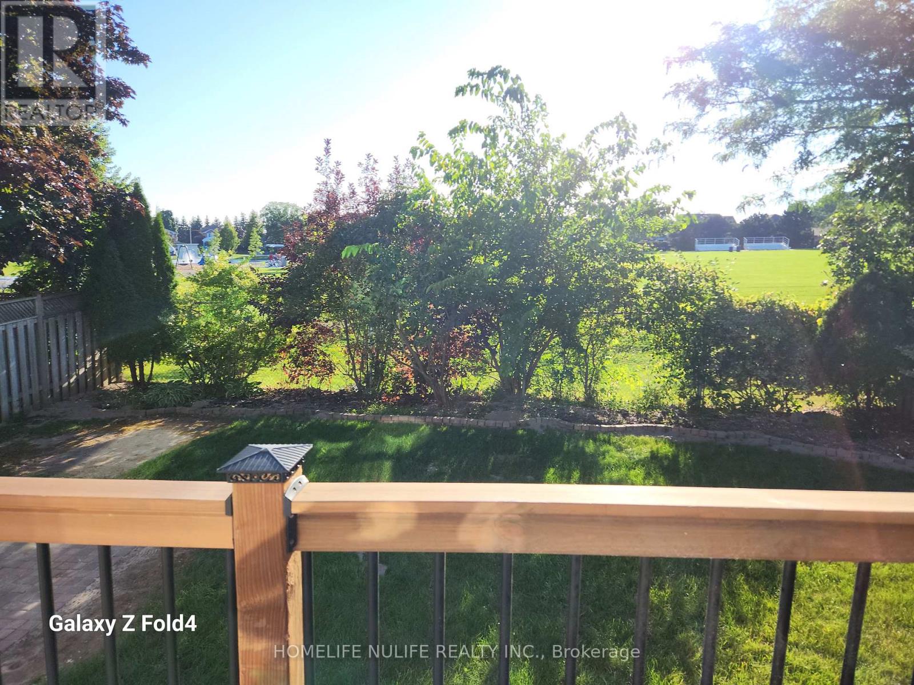942 Snowbird Street Oshawa, Ontario L1J 8J8
$3,000 Monthly
This beautifully renovated and cozy home backs onto a scenic soccer field and water park, offering a perfect view from the deck where you can relax and watch the kids play. The home features a updated kitchen with all major appliances, and microwave, fresh flooring throughout, and updated fixtures with modern pot lights. Tenant is responsible for Hydro, Gas, and Water/Sewage (split 70% main floor, 30% basement), as well as Internet/Cable TV, lawn care, and snow removal. Please note: the basement is not included and is separately rented. (id:50886)
Property Details
| MLS® Number | E12551670 |
| Property Type | Single Family |
| Community Name | Northglen |
| Amenities Near By | Park |
| Parking Space Total | 3 |
Building
| Bathroom Total | 3 |
| Bedrooms Above Ground | 4 |
| Bedrooms Total | 4 |
| Appliances | All |
| Basement Features | Apartment In Basement |
| Basement Type | N/a |
| Construction Style Attachment | Detached |
| Cooling Type | Central Air Conditioning |
| Exterior Finish | Brick |
| Fireplace Present | Yes |
| Foundation Type | Concrete |
| Half Bath Total | 1 |
| Heating Fuel | Natural Gas |
| Heating Type | Forced Air |
| Stories Total | 2 |
| Size Interior | 1,500 - 2,000 Ft2 |
| Type | House |
| Utility Water | Municipal Water |
Parking
| Attached Garage | |
| Garage |
Land
| Acreage | No |
| Land Amenities | Park |
| Sewer | Sanitary Sewer |
| Size Irregular | 48.6 X 114.5 Acre |
| Size Total Text | 48.6 X 114.5 Acre|under 1/2 Acre |
Rooms
| Level | Type | Length | Width | Dimensions |
|---|---|---|---|---|
| Second Level | Primary Bedroom | 5.49 m | 3.45 m | 5.49 m x 3.45 m |
| Second Level | Bedroom 2 | 4.37 m | 3.53 m | 4.37 m x 3.53 m |
| Second Level | Bedroom 3 | 3.63 m | 3.45 m | 3.63 m x 3.45 m |
| Second Level | Bedroom 4 | 3.66 m | 2.9 m | 3.66 m x 2.9 m |
| Main Level | Kitchen | 3.35 m | 2.8 m | 3.35 m x 2.8 m |
| Main Level | Eating Area | 3.63 m | 3.45 m | 3.63 m x 3.45 m |
| Main Level | Living Room | 5.33 m | 3.35 m | 5.33 m x 3.35 m |
| Main Level | Dining Room | 3.33 m | 3 m | 3.33 m x 3 m |
| Main Level | Family Room | 5.18 m | 3.35 m | 5.18 m x 3.35 m |
Utilities
| Cable | Available |
| Electricity | Available |
| Sewer | Available |
https://www.realtor.ca/real-estate/29110493/942-snowbird-street-oshawa-northglen-northglen
Contact Us
Contact us for more information
Naeem Ahmad
Salesperson
www.naeemahmad.ca/
219 Dundas St E #2
Waterdown, Ontario L8B 1V9
(905) 689-9898
www.homelifenulife.com/

