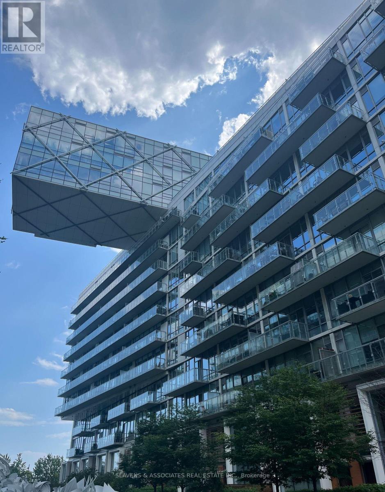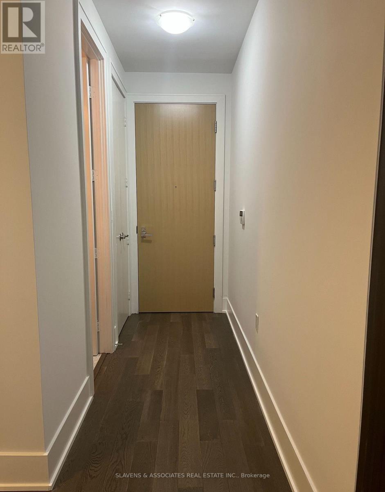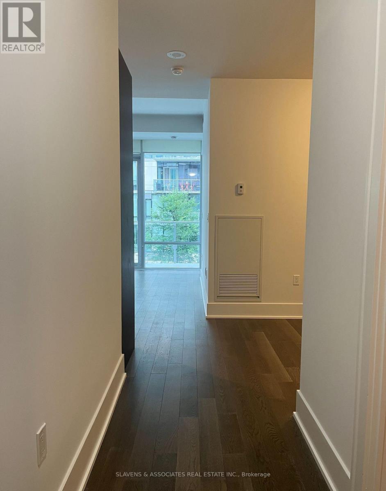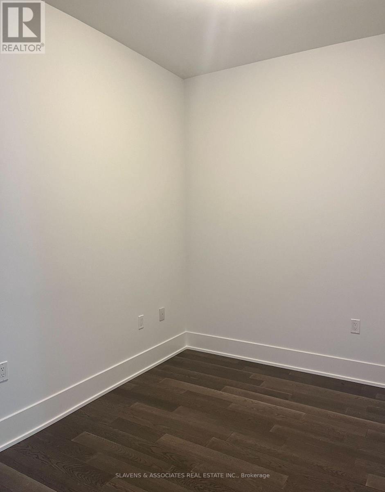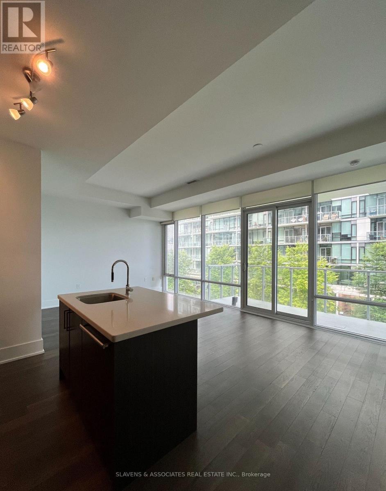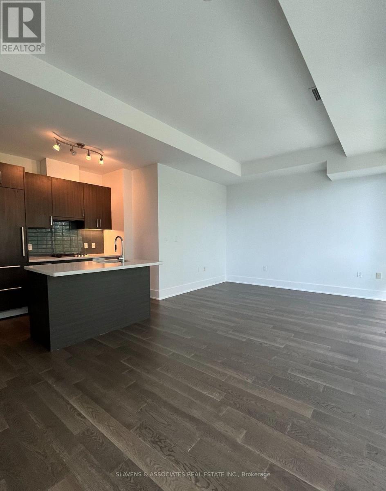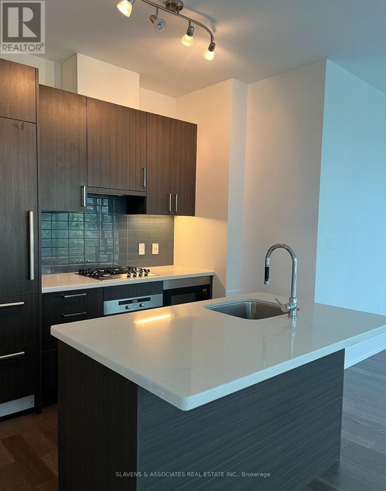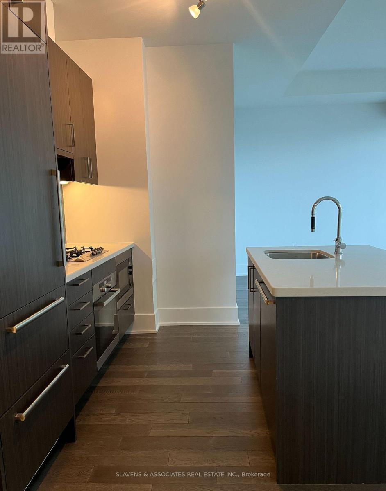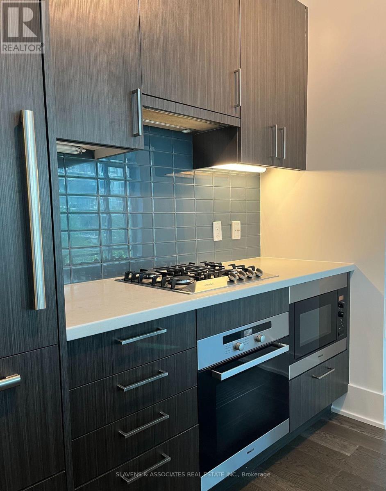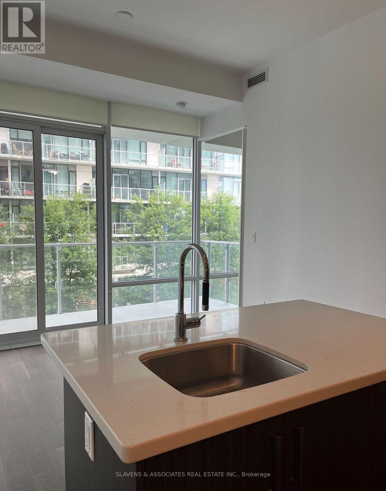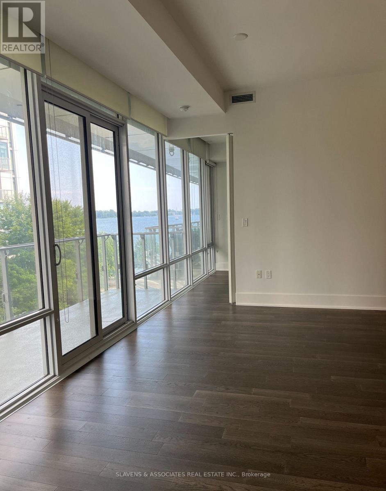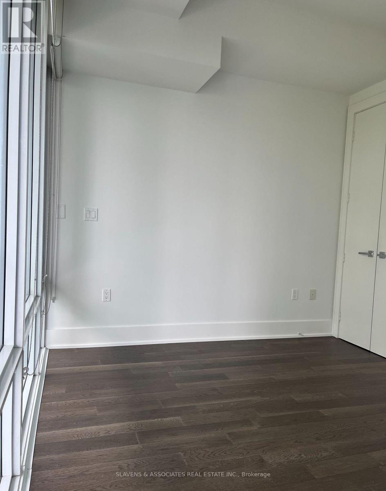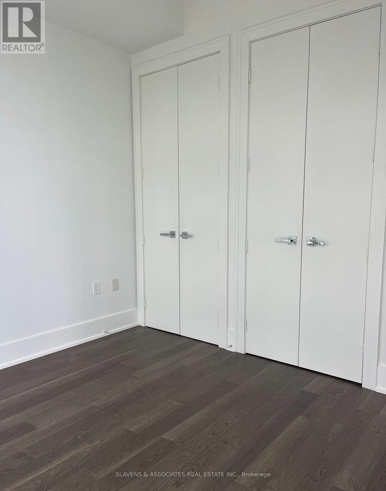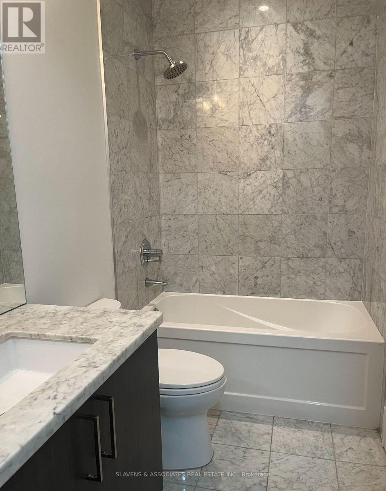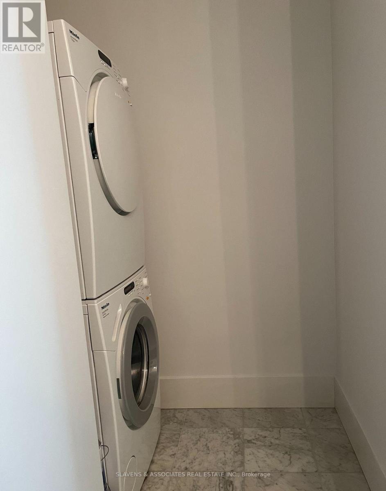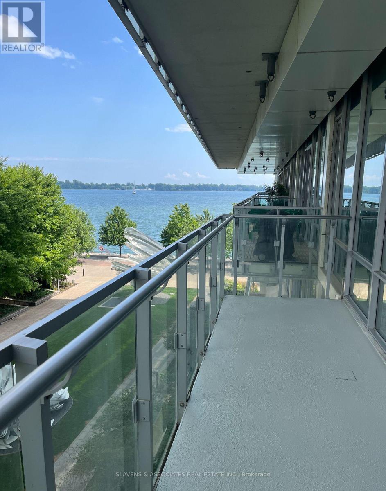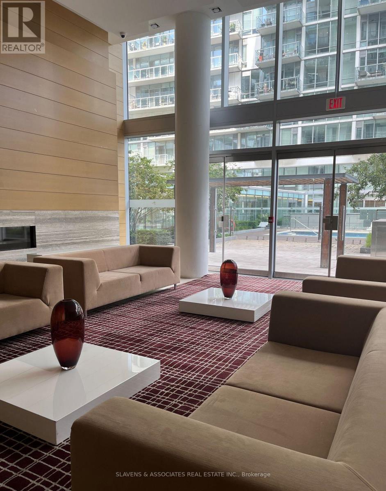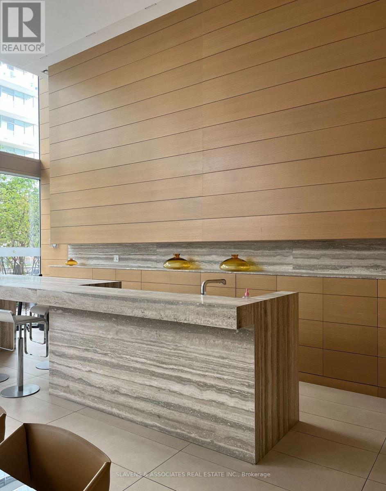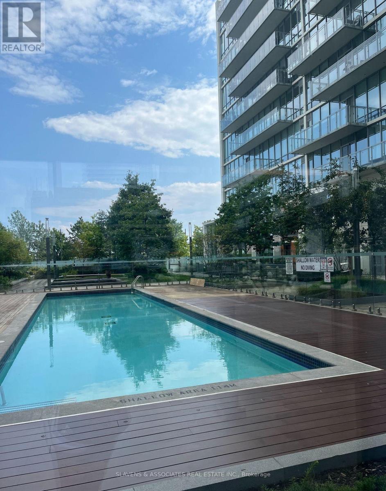417 - 29 Queens Quay E Toronto, Ontario M5E 0A4
$2,900 Monthly
Discover exceptional waterfront living at 29 Queens Quay, where this generous and beautifully designed condo offers an impressive blend of space, comfort, and style. The unit features a bright open-concept layout that flows effortlessly onto a large private terrace with incredible, unobstructed views of Lake Ontario-a perfect extension of your living space for relaxing, entertaining, or simply enjoying the peaceful waterfront atmosphere. Inside, the suite is finished with modern touches throughout, including a sleek contemporary kitchen, in-suite laundry, and a well-appointed bathroom. Residents of this prestigious building enjoy a full lineup of resort-style amenities, from indoor and outdoor pools to a state-of-the-art fitness centre, rooftop terraces, guest suites, and attentive 24-hour concierge service. Located in the heart of Toronto's vibrant harbourfront community, you're just steps from the TTC, Union Station, the PATH, Sugar Beach, grocery stores, restaurants, trails, and the city's best waterfront attractions. With unmatched views, luxury amenities, and an unbeatable location, this condo offers a truly exceptional living experience. (id:50886)
Property Details
| MLS® Number | C12551668 |
| Property Type | Single Family |
| Community Name | Waterfront Communities C8 |
| Amenities Near By | Beach, Hospital, Park, Public Transit |
| Community Features | Pets Not Allowed, Community Centre |
| Features | Carpet Free |
| Pool Type | Outdoor Pool |
Building
| Bathroom Total | 1 |
| Bedrooms Above Ground | 1 |
| Bedrooms Below Ground | 1 |
| Bedrooms Total | 2 |
| Amenities | Security/concierge, Exercise Centre, Recreation Centre, Storage - Locker |
| Appliances | Cooktop, Dishwasher, Dryer, Microwave, Stove, Washer, Window Coverings, Refrigerator |
| Basement Type | None |
| Cooling Type | Central Air Conditioning |
| Exterior Finish | Aluminum Siding |
| Fire Protection | Security Guard |
| Flooring Type | Laminate |
| Heating Fuel | Natural Gas |
| Heating Type | Forced Air |
| Size Interior | 700 - 799 Ft2 |
| Type | Apartment |
Parking
| Underground | |
| No Garage |
Land
| Acreage | No |
| Land Amenities | Beach, Hospital, Park, Public Transit |
Rooms
| Level | Type | Length | Width | Dimensions |
|---|---|---|---|---|
| Main Level | Living Room | Measurements not available | ||
| Main Level | Dining Room | Measurements not available | ||
| Main Level | Kitchen | Measurements not available | ||
| Main Level | Den | Measurements not available | ||
| Main Level | Primary Bedroom | Measurements not available |
Contact Us
Contact us for more information
Chloe Zakkai
Salesperson
435 Eglinton Avenue West
Toronto, Ontario M5N 1A4
(416) 483-4337
(416) 483-1663
www.slavensrealestate.com/
Risa Kessler
Broker
435 Eglinton Avenue West
Toronto, Ontario M5N 1A4
(416) 483-4337
(416) 483-1663
www.slavensrealestate.com/

