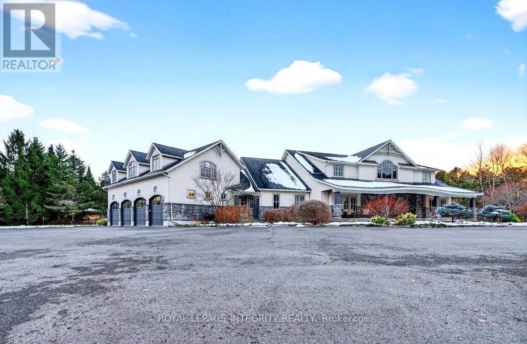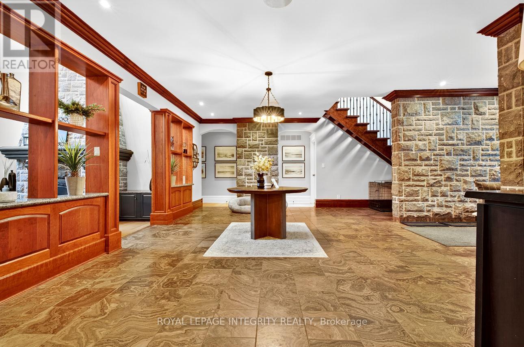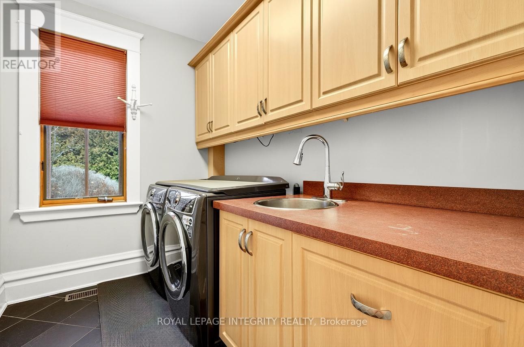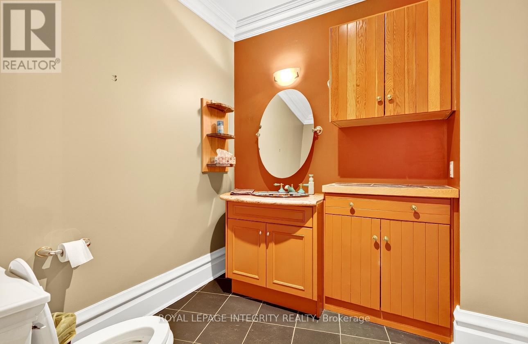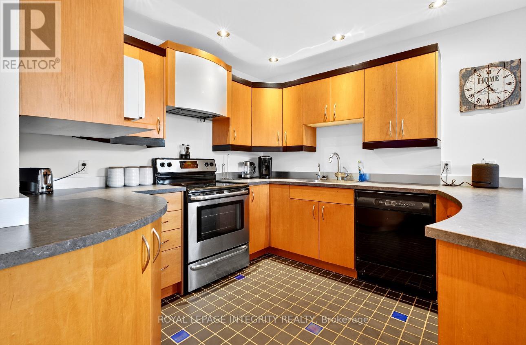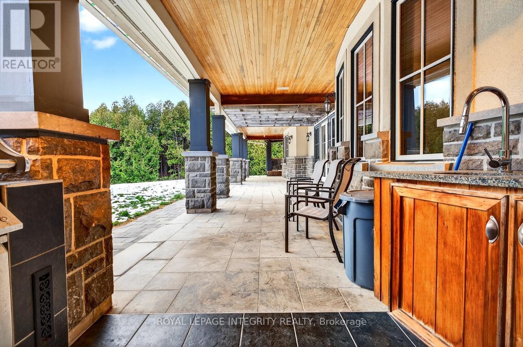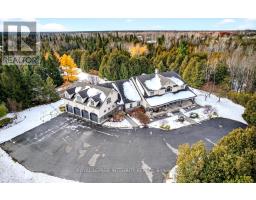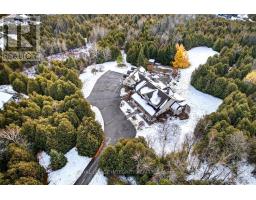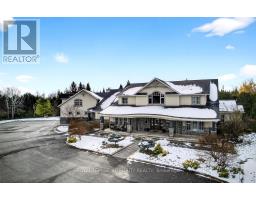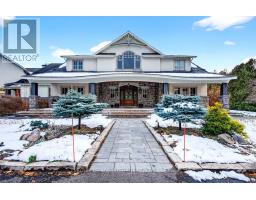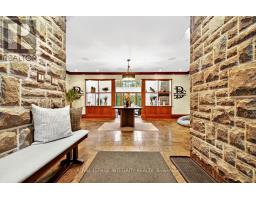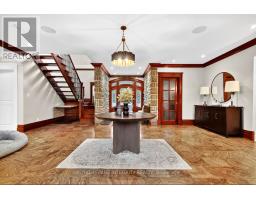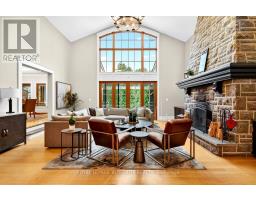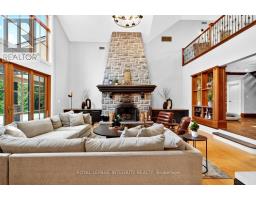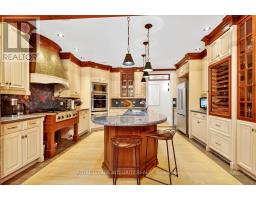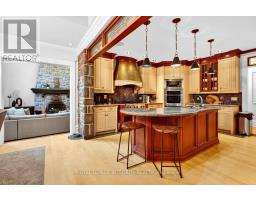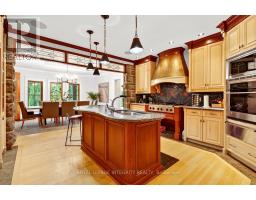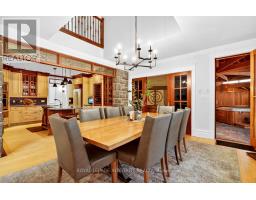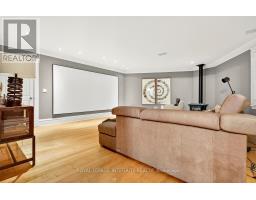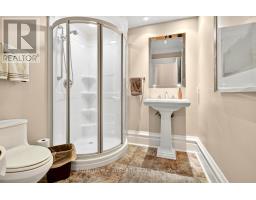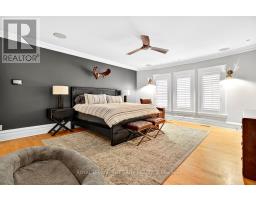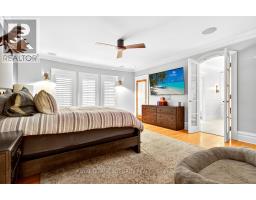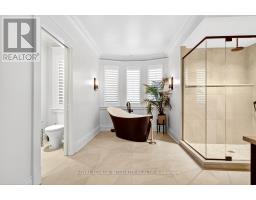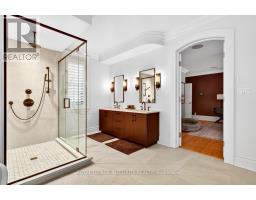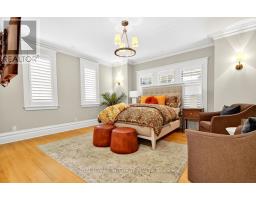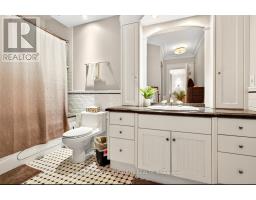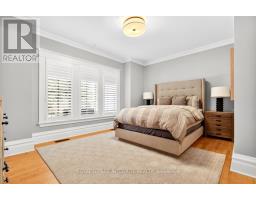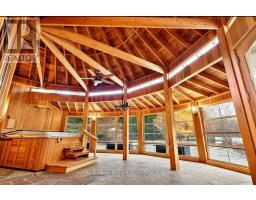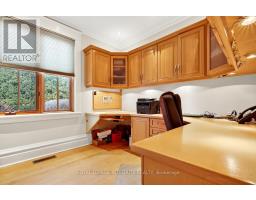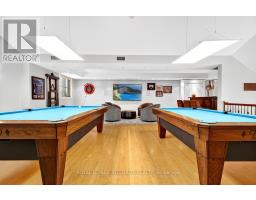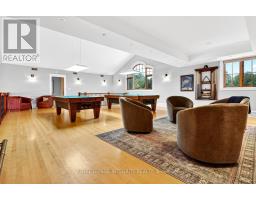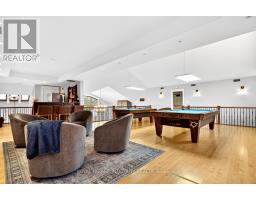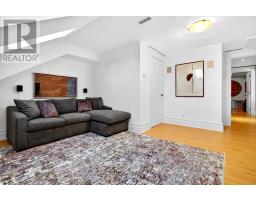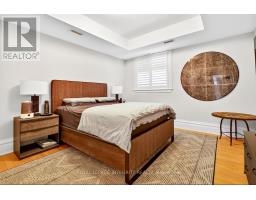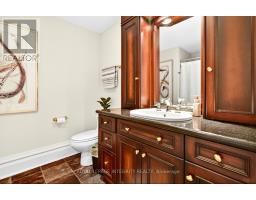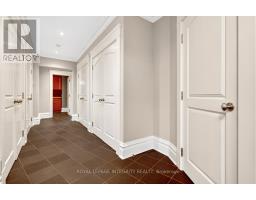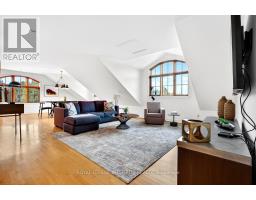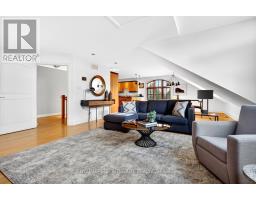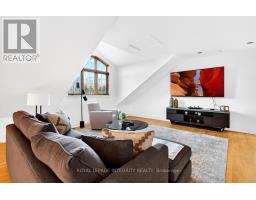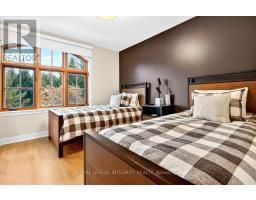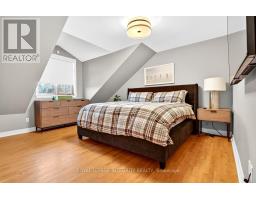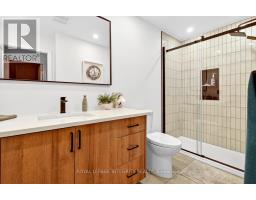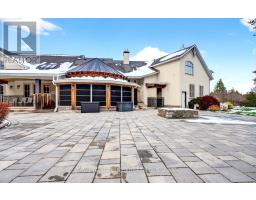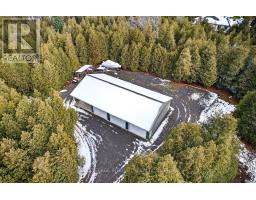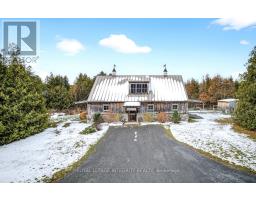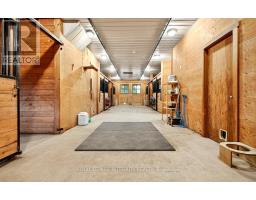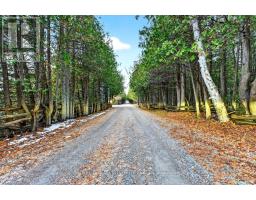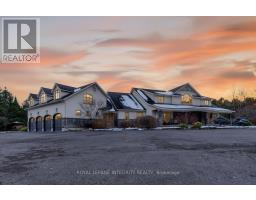551 Richmond Road Beckwith, Ontario K0A 1B0
$2,799,999
Welcome to Braveheart Estate, a breathtaking 39 acre country retreat located just 20 minutes from Ottawa. This exceptional property features a grand 6,700 sq. ft. executive residence with 5 bedrooms, plus a separate 2 bedroom apartment great for family or rental opportunity situated above a spacious 4 car garage.Set on 5 beautifully landscaped acres, the home offers stunning outdoor spaces including stone patios and walkways, and a 50x30 ft heated saltwater pool, outdoor shower and kitchen. There is also an indoor hot tub in a charming cabana perfect for relaxing or entertaining .Inside, luxury meets comfort. The main level has 2 primary suites with private ensuites, a guest bedroom, a home office, a dramatic Grand entrance, and incredible living room with a 2 story stone fireplace, a cozy family theatre room, and a gourmet chef's kitchen designed for both function and style.For equestrian enthusiasts, the estate includes a 5 stall barn with hay loft, a sand riding ring, and approximately 10 acres of fenced pasture. A 3,000 sq. ft. detached workshop provides 4 large bays and 5 12-ft industrial overhead doors ideal for hobbies, storage, or business use.The remaining 25 acres are covered in pristine forest with scenic trails to explore.9 separate heated floors throughout the home.Landscaping professionally maintained year round. Furnace 2022, One Boiler 2022 the other 2020, 5 new air conditioning units, Sound system through the house 2022, Security system upgraded 2021, Fridge 2021, Washer & Dryer 2023, Ensuite bathroom 2021 & Loft bathroom 2021, Sump pump basement 2025, Pool liner 2022, LED lights surrounding the home 2022.Water Softener owned. (id:50886)
Property Details
| MLS® Number | X12550826 |
| Property Type | Single Family |
| Community Name | 910 - Beckwith Twp |
| Equipment Type | Propane Tank |
| Features | Irregular Lot Size |
| Parking Space Total | 24 |
| Pool Features | Salt Water Pool |
| Pool Type | Inground Pool |
| Rental Equipment Type | Propane Tank |
| Structure | Workshop, Shed, Barn |
Building
| Bathroom Total | 6 |
| Bedrooms Above Ground | 7 |
| Bedrooms Total | 7 |
| Amenities | Fireplace(s) |
| Appliances | Intercom, Water Softener, Dishwasher, Dryer, Stove, Washer, Wet Bar, Refrigerator |
| Architectural Style | Bungalow |
| Basement Development | Unfinished |
| Basement Type | Full (unfinished) |
| Construction Style Attachment | Detached |
| Cooling Type | Central Air Conditioning |
| Exterior Finish | Stone, Stucco |
| Fire Protection | Alarm System, Smoke Detectors |
| Fireplace Present | Yes |
| Fireplace Total | 2 |
| Foundation Type | Block |
| Heating Fuel | Natural Gas |
| Heating Type | Forced Air, Radiant Heat, Not Known |
| Stories Total | 1 |
| Size Interior | 5,000 - 100,000 Ft2 |
| Type | House |
Parking
| Attached Garage | |
| Garage |
Land
| Acreage | Yes |
| Sewer | Septic System |
| Size Irregular | 212 X 212 Acre |
| Size Total Text | 212 X 212 Acre|25 - 50 Acres |
https://www.realtor.ca/real-estate/29109623/551-richmond-road-beckwith-910-beckwith-twp
Contact Us
Contact us for more information
Melanie Labelle
Salesperson
2148 Carling Ave., Unit 6
Ottawa, Ontario K2A 1H1
(613) 829-1818
royallepageintegrity.ca/

