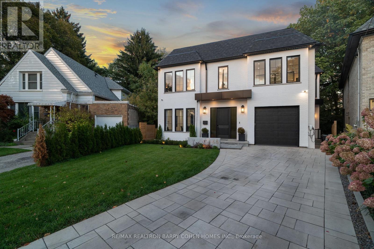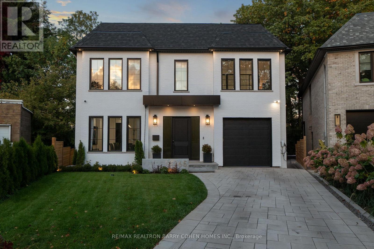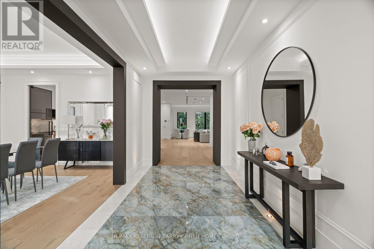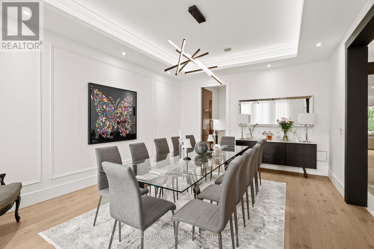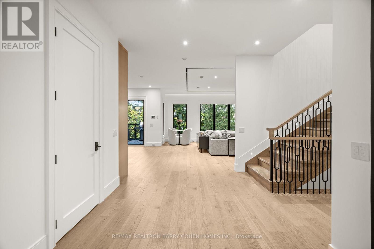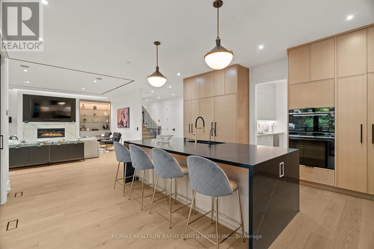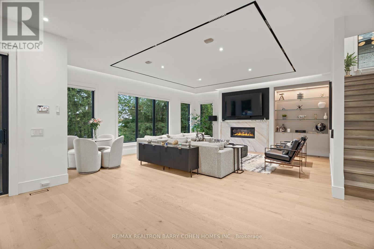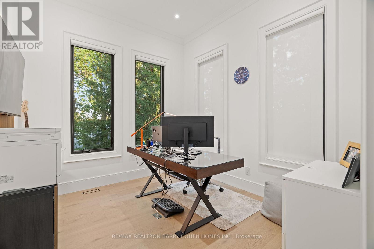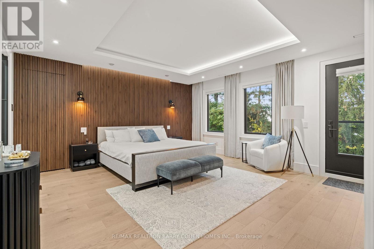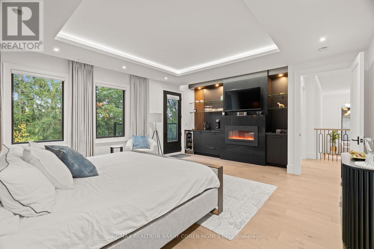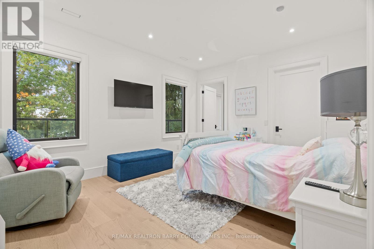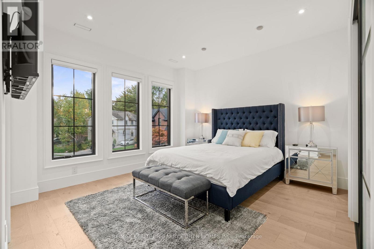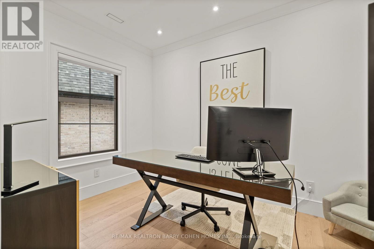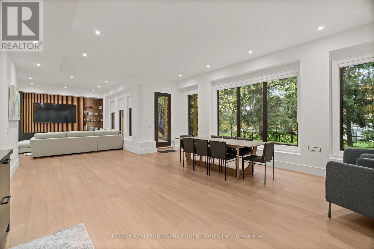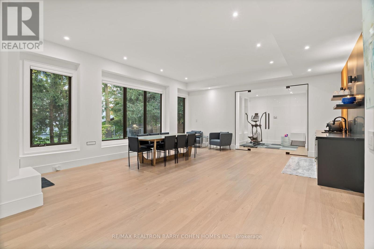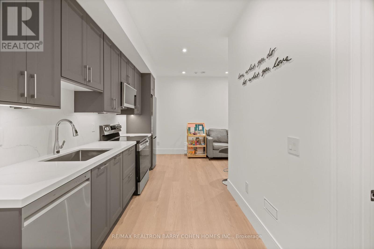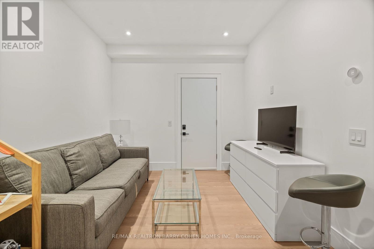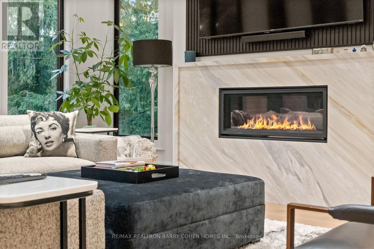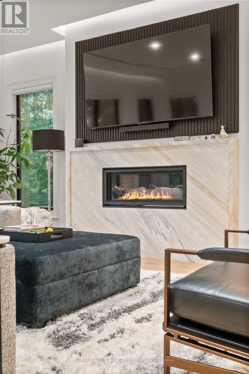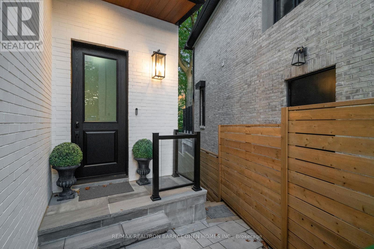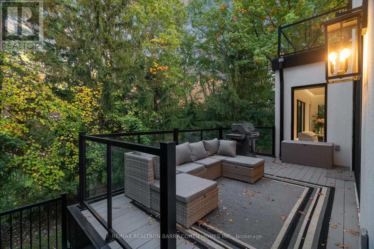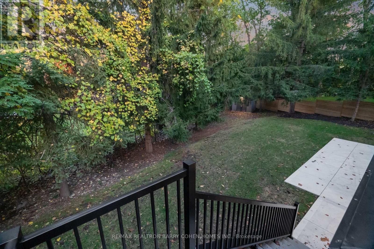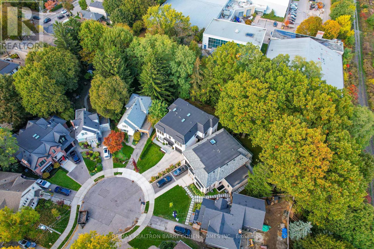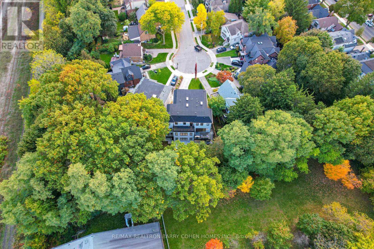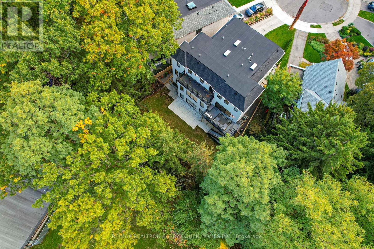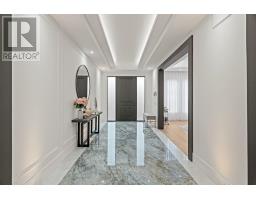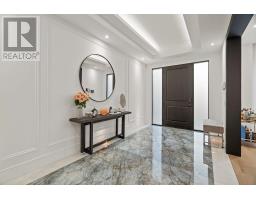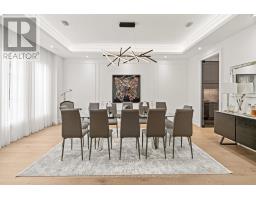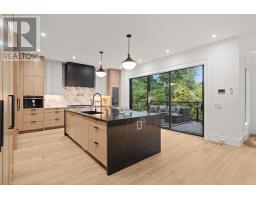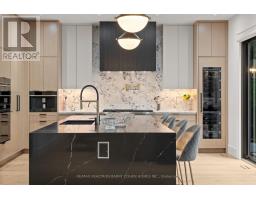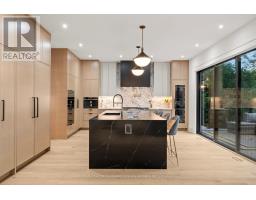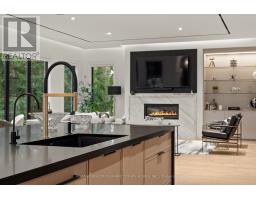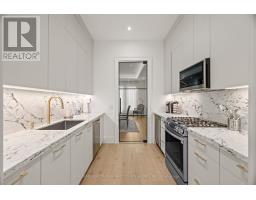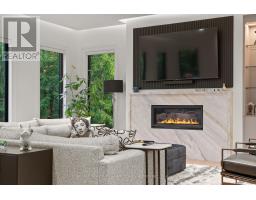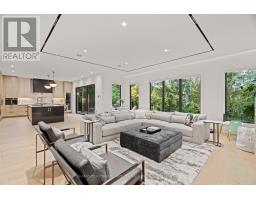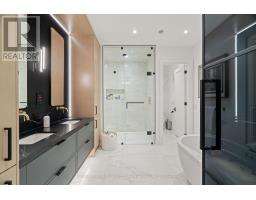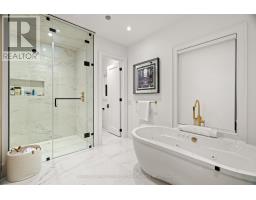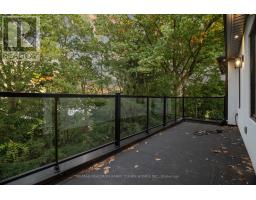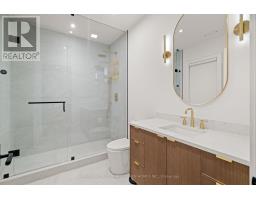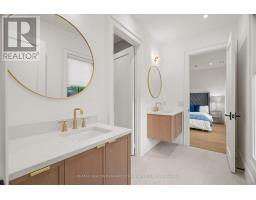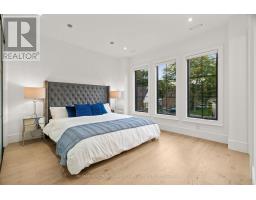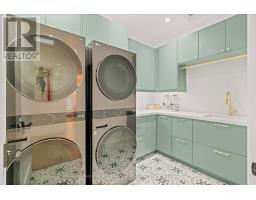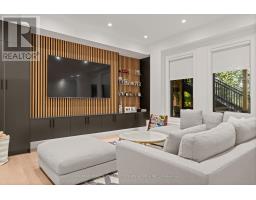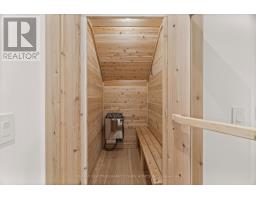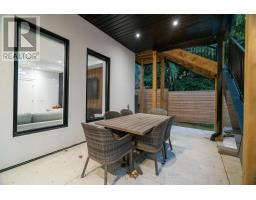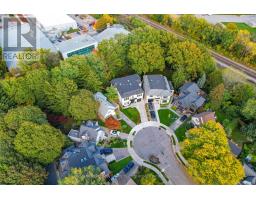165 Leacrest Road Toronto, Ontario M4G 1E7
$5,490,000
Newly built modern residence in the heart of South Leaside offering nearly 6,500 sq.ft. of living space! Exceptional designer-curated finishes and smart home technology throughout. Designed for the modern family and built to impress, this magazine-worthy residence perfectly blends luxury, functionality, and versatility. Oversized principal rooms, two private home offices, and a full legal in-law suite with income potential make it ideal for multigenerational living or a flexible live-work lifestyle.Showcasing engineered white oak floors, soaring ceilings, and expansive windows with motorized blinds, every detail reflects thoughtful design and quality craftsmanship. The custom kitchen is a true centerpiece - featuring a panelled fridge, trash compactor, waterfall island with hidden storage, and full-height cabinetry - flowing seamlessly into the family room with a marble gas fireplace and walkout to the backyard. Step lighting, integrated speakers, and sleek modern finishes complete the main level's sophisticated aesthetic.Upstairs, four oversized bedrooms include a magazine-worthy primary suite with a slatted wood feature wall access to His & Hers WICs, cove-lit ceiling, fireplace in stone surround, fully equipped bar, walkout to a private balcony (hot tub-ready), and a spa-inspired ensuite with steam shower, freestanding tub, heated floors, and double vanities. Secondary bedrooms are equally impressive, and a dedicated laundry room with dual washer/dryers enhances everyday ease. Upstairs office may be converted to a 5th bedroom.The lower level extends the living experience with a gym, sauna, recreation lounge, and wet bar equipped with a dishwasher and bar fridge - plus a soundproofed legal in-law suite with its own entrance, kitchen, 3-piece bath & laundry.Located in the coveted Bessborough/Rolph school district, this home delivers a rare combination of sophistication, functionality, and future income potential in one of Toronto's most sought-after neighbourhoods. (id:50886)
Property Details
| MLS® Number | C12550606 |
| Property Type | Single Family |
| Community Name | Leaside |
| Features | Guest Suite, Sump Pump, In-law Suite, Sauna |
| Parking Space Total | 3 |
Building
| Bathroom Total | 6 |
| Bedrooms Above Ground | 4 |
| Bedrooms Below Ground | 1 |
| Bedrooms Total | 5 |
| Amenities | Fireplace(s) |
| Appliances | Central Vacuum, Blinds, Dishwasher, Dryer, Washer, Window Coverings, Refrigerator |
| Basement Features | Apartment In Basement, Walk-up |
| Basement Type | N/a, N/a |
| Construction Style Attachment | Detached |
| Cooling Type | Central Air Conditioning |
| Exterior Finish | Brick |
| Fireplace Present | Yes |
| Flooring Type | Hardwood, Tile, Vinyl |
| Foundation Type | Poured Concrete |
| Half Bath Total | 2 |
| Heating Fuel | Natural Gas |
| Heating Type | Forced Air |
| Stories Total | 2 |
| Size Interior | 3,500 - 5,000 Ft2 |
| Type | House |
| Utility Water | Municipal Water |
Parking
| Garage |
Land
| Acreage | No |
| Sewer | Sanitary Sewer |
| Size Depth | 153 Ft |
| Size Frontage | 30 Ft |
| Size Irregular | 30 X 153 Ft ; Pies Out To 105 Feet |
| Size Total Text | 30 X 153 Ft ; Pies Out To 105 Feet |
Rooms
| Level | Type | Length | Width | Dimensions |
|---|---|---|---|---|
| Second Level | Bedroom 4 | 3.96 m | 3.68 m | 3.96 m x 3.68 m |
| Second Level | Office | 3.58 m | 2.54 m | 3.58 m x 2.54 m |
| Second Level | Laundry Room | 2.24 m | 3.02 m | 2.24 m x 3.02 m |
| Second Level | Primary Bedroom | 5.41 m | 5.18 m | 5.41 m x 5.18 m |
| Second Level | Bedroom 2 | 4.72 m | 3.81 m | 4.72 m x 3.81 m |
| Second Level | Bedroom 3 | 3.96 m | 3.68 m | 3.96 m x 3.68 m |
| Lower Level | Recreational, Games Room | 6.53 m | 5.79 m | 6.53 m x 5.79 m |
| Lower Level | Family Room | 5.33 m | 4.78 m | 5.33 m x 4.78 m |
| Lower Level | Exercise Room | 5.13 m | 3.05 m | 5.13 m x 3.05 m |
| Lower Level | Kitchen | 5.33 m | 3.07 m | 5.33 m x 3.07 m |
| Lower Level | Family Room | 5.49 m | 3.05 m | 5.49 m x 3.05 m |
| Lower Level | Bedroom 5 | 3.4 m | 2.95 m | 3.4 m x 2.95 m |
| Lower Level | Bathroom | 2.46 m | 1.27 m | 2.46 m x 1.27 m |
| Main Level | Foyer | 5.46 m | 2.67 m | 5.46 m x 2.67 m |
| Main Level | Dining Room | 5.76 m | 4.11 m | 5.76 m x 4.11 m |
| Main Level | Kitchen | 5.82 m | 5.18 m | 5.82 m x 5.18 m |
| Main Level | Pantry | 3 m | 3 m | 3 m x 3 m |
| Main Level | Family Room | 6.55 m | 6.05 m | 6.55 m x 6.05 m |
| Main Level | Office | 3.35 m | 3.05 m | 3.35 m x 3.05 m |
| Main Level | Mud Room | 3.56 m | 3.51 m | 3.56 m x 3.51 m |
https://www.realtor.ca/real-estate/29109570/165-leacrest-road-toronto-leaside-leaside
Contact Us
Contact us for more information
Diana Mendonca
Broker
barrycohenhomes.com/
309 York Mills Ro Unit 7
Toronto, Ontario M2L 1L3
(416) 222-8600
(416) 222-1237
Olga Donchenko
Salesperson
309 York Mills Ro Unit 7
Toronto, Ontario M2L 1L3
(416) 222-8600
(416) 222-1237
Barry Cohen
Broker
(416) 223-1818
www.barrycohenhomes.com/
309 York Mills Ro Unit 7
Toronto, Ontario M2L 1L3
(416) 222-8600
(416) 222-1237

