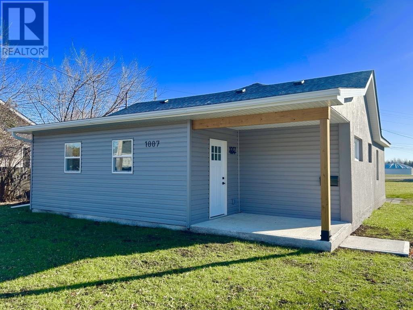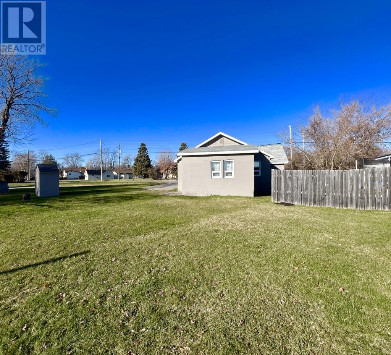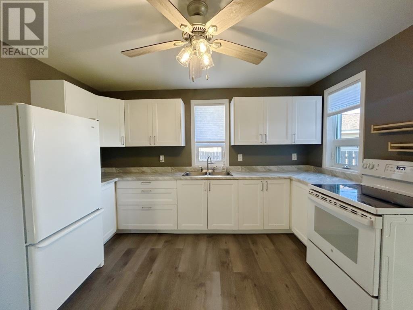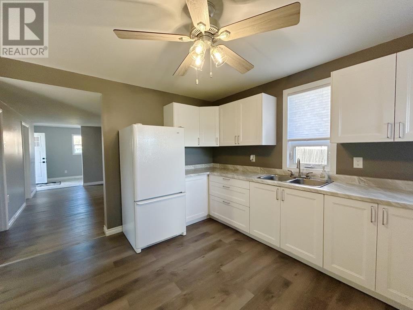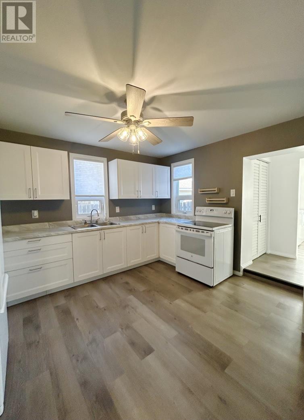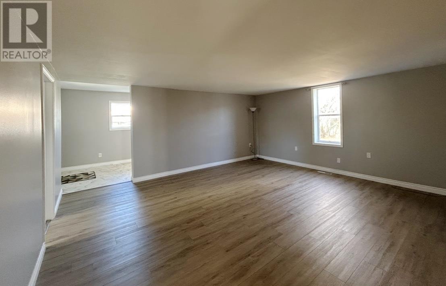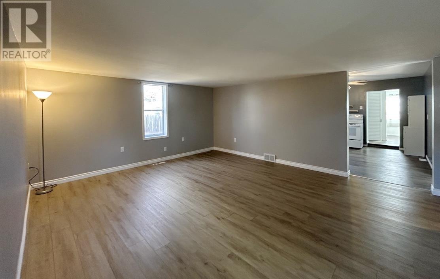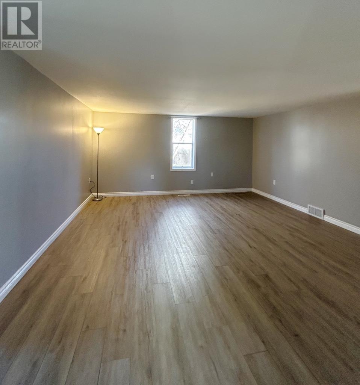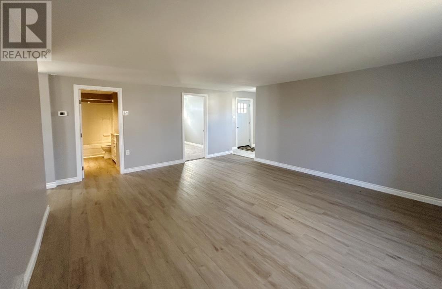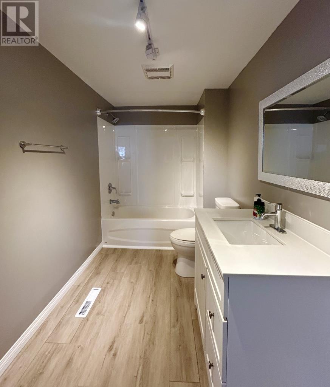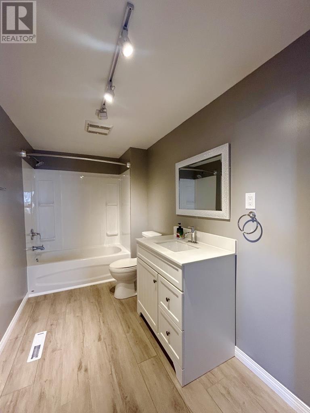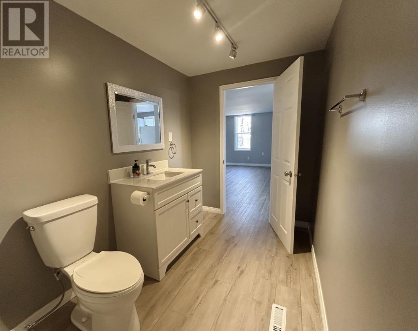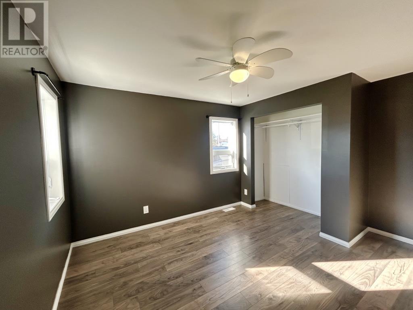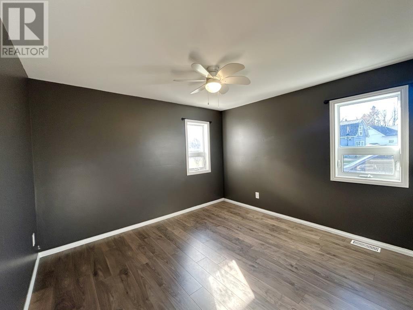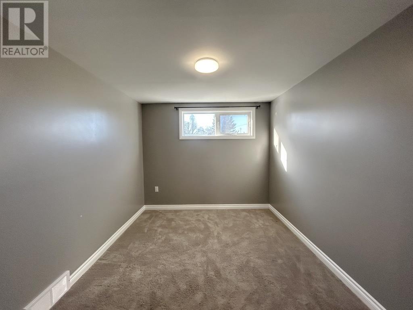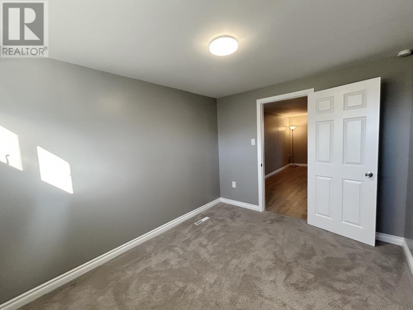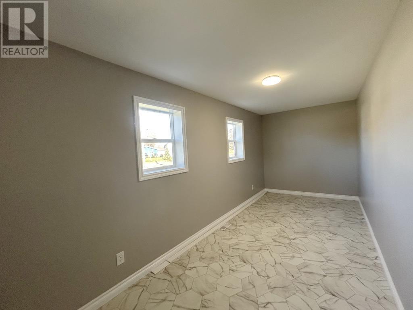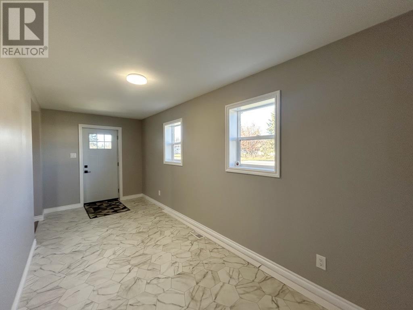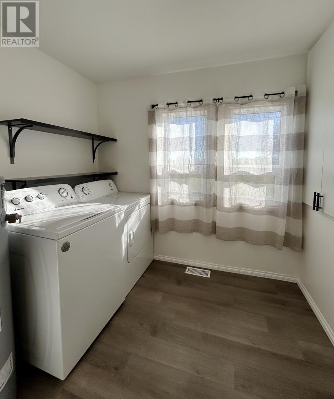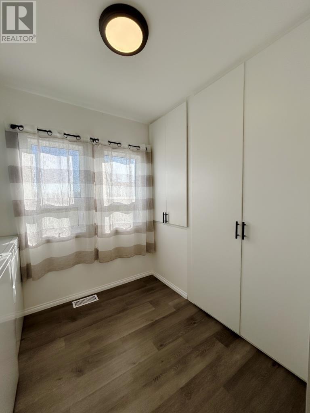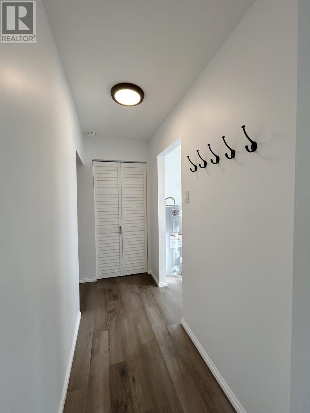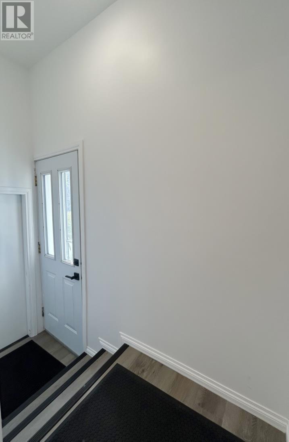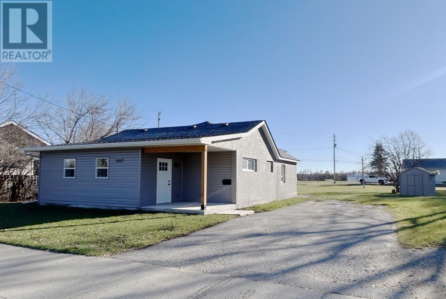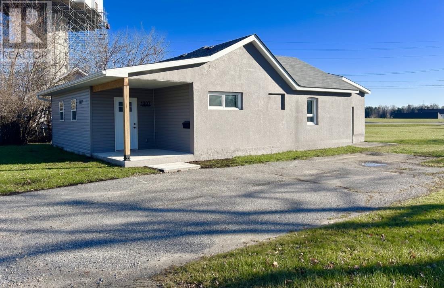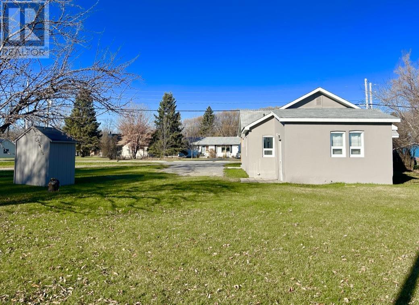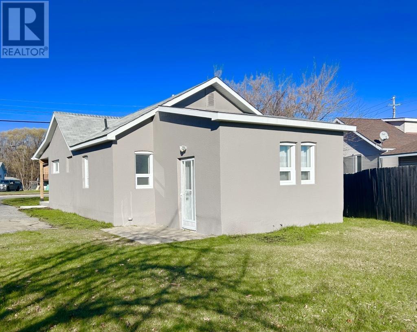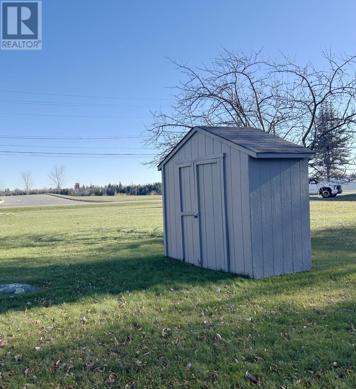1007 Sunset Drive Fort Frances, Ontario P9A 2T5
$258,500
BEAUTIFULLY UPDATED WEST END BUNGALOW! Enjoy the convenience of having all amenities on 1 level along with a fully updated and move in ready home!! 77 x 200 ft lot close to boat launch, area schools and West End businesses. Modern Eat-In Kitchen, spacious living room, primary bedroom, 1 further bedroom, main floor laundry with storage, 4 pce bath, and beautiful front entrance/bonus room. Fully renovated inside and out! Beautiful backyard with mature apple tree and storage shed. Front covered sitting area. - F/A Gas Furnace (2022), Shingles (2022-2025), new shed, new interior and exterior doors, trim, freshly painted throughout, front entrance and foundation (2025), new flooring throughout, vinyl siding and freshly painted stucco exterior. Electrical and Plumbing updates. Hot water tank (owned - 2021). All the work has been done here, unpack and enjoy. Quick Possession! Call to book your private viewing! (id:50886)
Property Details
| MLS® Number | TB253491 |
| Property Type | Single Family |
| Community Name | Fort Frances |
| Communication Type | High Speed Internet |
| Community Features | Bus Route |
| Storage Type | Storage Shed |
| Structure | Shed |
Building
| Bathroom Total | 1 |
| Bedrooms Above Ground | 2 |
| Bedrooms Total | 2 |
| Appliances | Stove, Dryer, Window Coverings, Refrigerator, Washer |
| Architectural Style | Bungalow |
| Basement Development | Unfinished |
| Basement Type | Partial (unfinished) |
| Constructed Date | 1920 |
| Construction Style Attachment | Detached |
| Exterior Finish | Stucco, Vinyl |
| Heating Fuel | Natural Gas |
| Heating Type | Forced Air |
| Stories Total | 1 |
| Size Interior | 1,000 Ft2 |
| Utility Water | Municipal Water |
Parking
| No Garage |
Land
| Access Type | Road Access |
| Acreage | No |
| Sewer | Sanitary Sewer |
| Size Frontage | 77.6600 |
| Size Total Text | Under 1/2 Acre |
Rooms
| Level | Type | Length | Width | Dimensions |
|---|---|---|---|---|
| Main Level | Living Room | 17.8 x 15.2 | ||
| Main Level | Primary Bedroom | 11.2 x 12.10 | ||
| Main Level | Kitchen | 13 x 11.8 | ||
| Main Level | Bedroom | 11 x 8.10 | ||
| Main Level | Bathroom | 4 pce | ||
| Main Level | Laundry Room | 17.8 x 15.2 | ||
| Main Level | Foyer | 19.8 x 7.4 |
Utilities
| Cable | Available |
| Electricity | Available |
| Natural Gas | Available |
| Telephone | Available |
https://www.realtor.ca/real-estate/29109451/1007-sunset-drive-fort-frances-fort-frances
Contact Us
Contact us for more information
Miranda Veitch
Broker
www.century21miranda.com/
213 Main Street South
Kenora, Ontario P9N 1T3
(807) 468-3747
WWW.CENTURY21KENORA.COM

