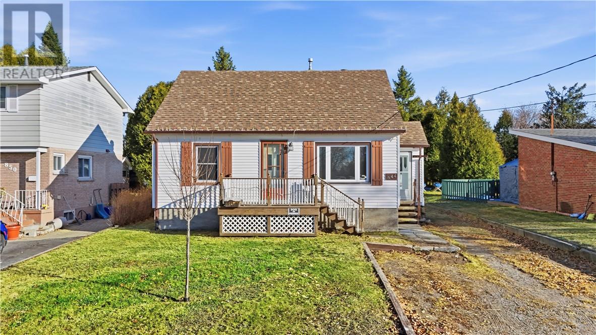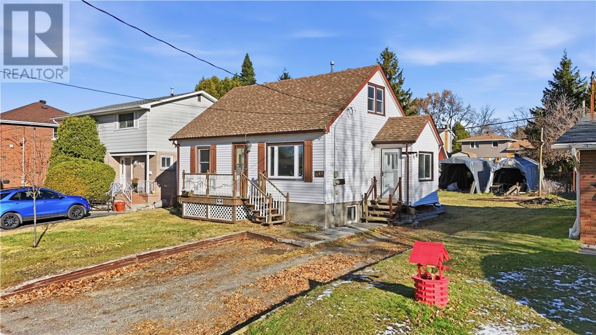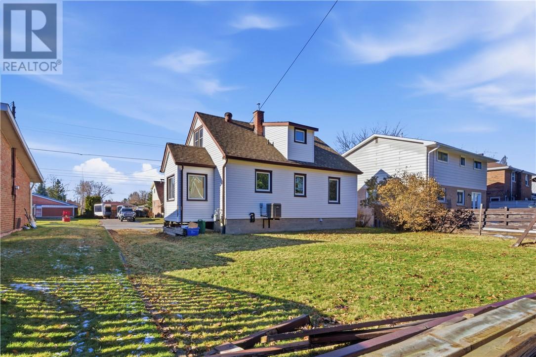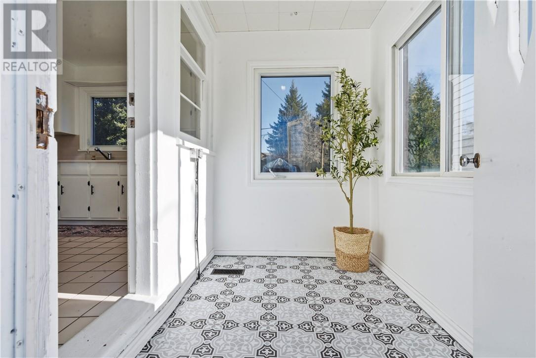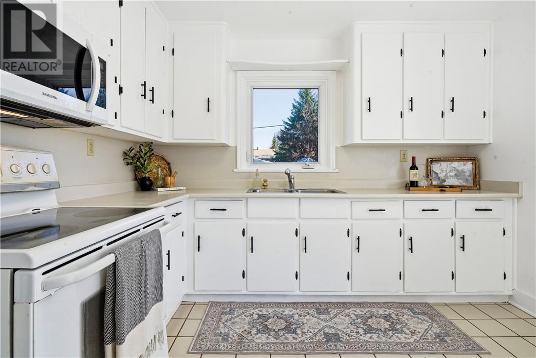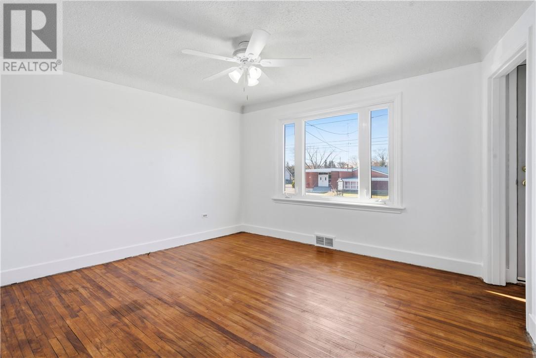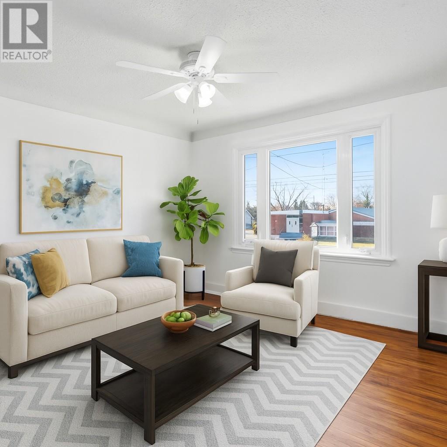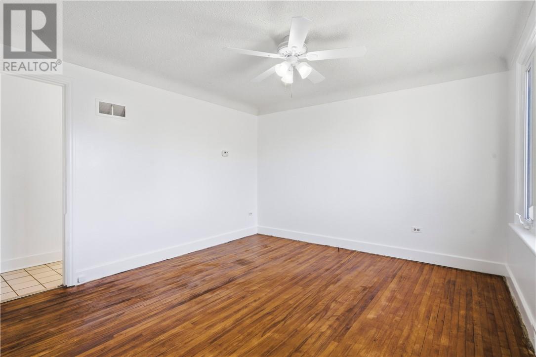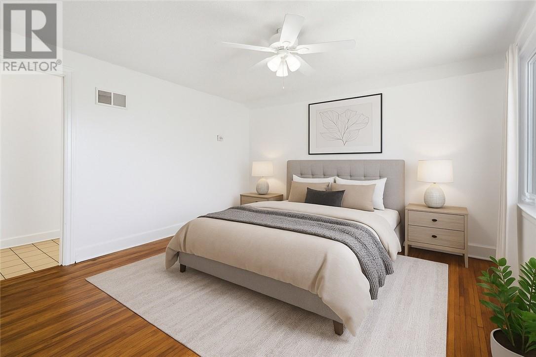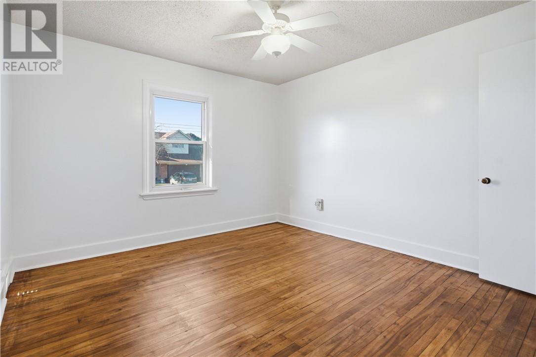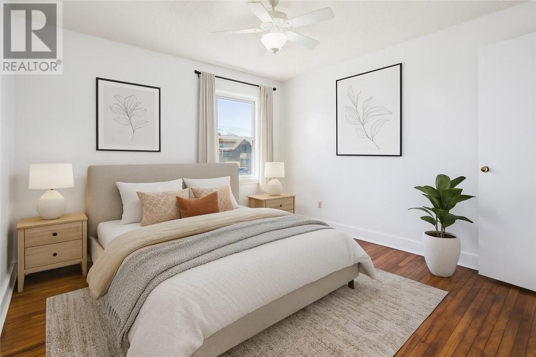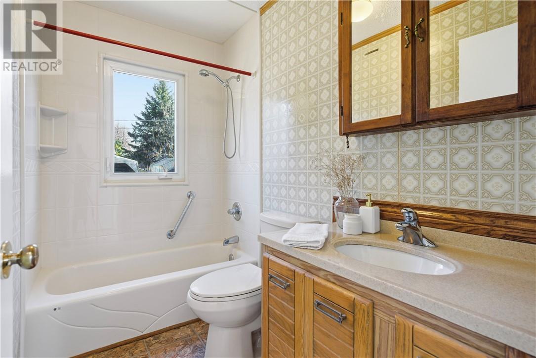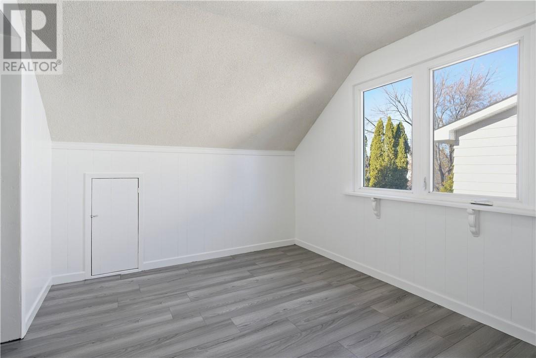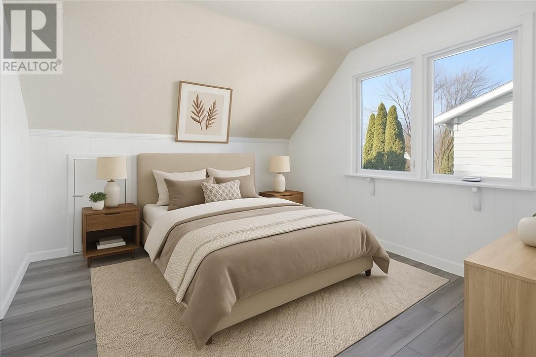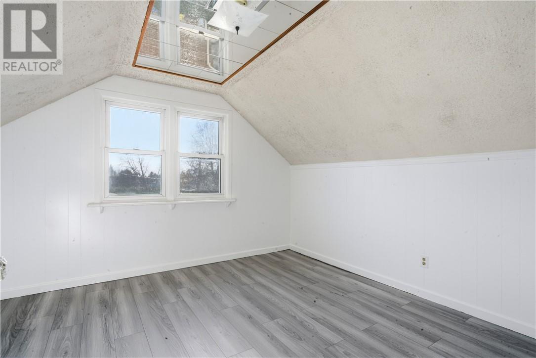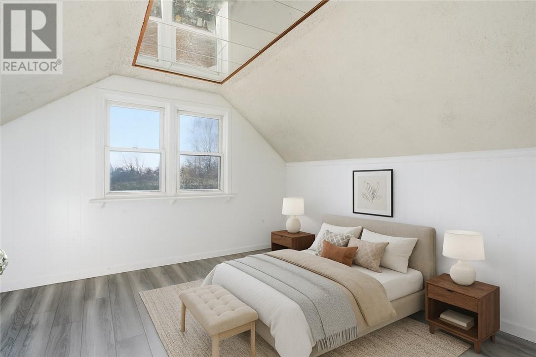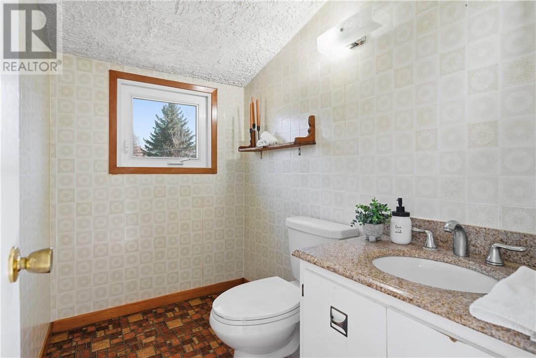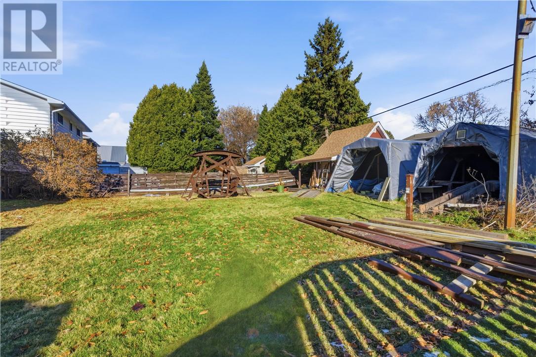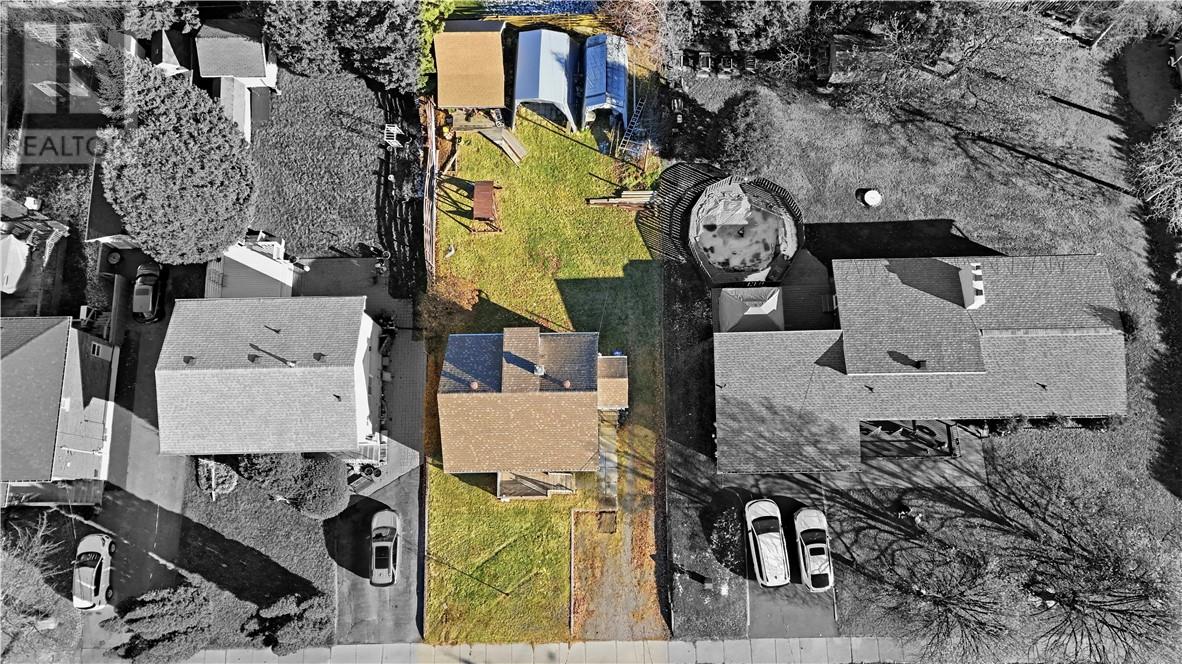844 Churchill Avenue Sudbury, Ontario P3A 3Z9
$399,900
Welcome to this charming New Sudbury home, beautifully updated while maintaining its original character. The main floor features two bedrooms, a full bathroom, freshly painted interiors, and beautifully restored hardwood floors that have been professionally sanded and revarnished. The kitchen has been refreshed with sanded, primed, and newly painted cupboards, updated hinges, and new door handles. Upstairs, you'll find two additional bedrooms with brand new flooring and a convenient powder room. The lower level offers high ceilings and incredible potential for future development - whether you're envisioning a spacious family room, additional living space or home gym. With a generous lot, great layout and thoughtful upgrades throughout, this New Sudbury home delivers charm, comfort, and room to grow. (id:50886)
Property Details
| MLS® Number | 2125668 |
| Property Type | Single Family |
| Amenities Near By | Golf Course, Park, Playground |
| Community Features | Bus Route, Family Oriented, Public Swimming Pool |
| Equipment Type | Water Heater |
| Rental Equipment Type | Water Heater |
| Road Type | Paved Road |
| Storage Type | Outside Storage |
Building
| Bathroom Total | 2 |
| Bedrooms Total | 4 |
| Architectural Style | 3 Level |
| Basement Type | Full |
| Cooling Type | Central Air Conditioning |
| Exterior Finish | Vinyl Siding |
| Flooring Type | Hardwood, Laminate, Vinyl |
| Half Bath Total | 1 |
| Heating Type | Forced Air |
| Roof Material | Asphalt Shingle |
| Roof Style | Unknown |
| Type | House |
| Utility Water | Municipal Water |
Parking
| Carport |
Land
| Acreage | No |
| Land Amenities | Golf Course, Park, Playground |
| Sewer | Municipal Sewage System |
| Size Total Text | Under 1/2 Acre |
| Zoning Description | R1-5 |
Rooms
| Level | Type | Length | Width | Dimensions |
|---|---|---|---|---|
| Second Level | Bedroom | 11'7 x 10'3 | ||
| Second Level | Bedroom | 11'7 x 8'9 | ||
| Second Level | Bathroom | 7 x 4'6 | ||
| Main Level | Bedroom | 11'3 x 11 | ||
| Main Level | Bedroom | 11'2 x 9 | ||
| Main Level | Bathroom | 7'11 x 4'6 | ||
| Main Level | Living Room | 12'6 x 11'4 | ||
| Main Level | Kitchen | 14'4 x 8'9 |
https://www.realtor.ca/real-estate/29109335/844-churchill-avenue-sudbury
Contact Us
Contact us for more information
Crystal Coventry
Salesperson
(705) 560-9492
1349 Lasalle Blvd Suite 208
Sudbury, Ontario P3A 1Z2
(705) 560-5650
(800) 601-8601
(705) 560-9492
www.remaxcrown.ca/

