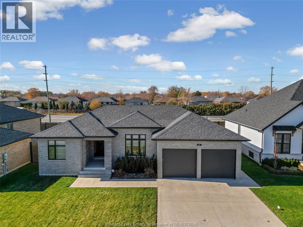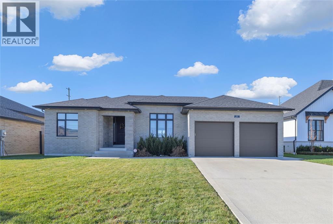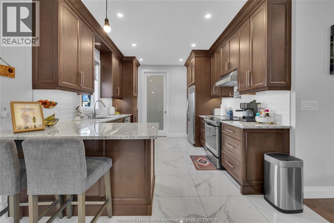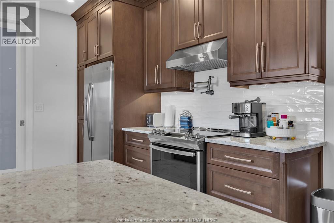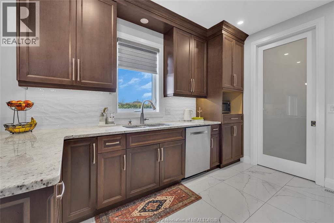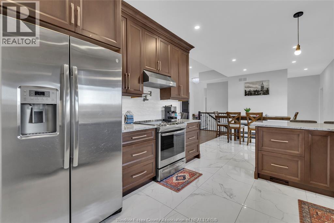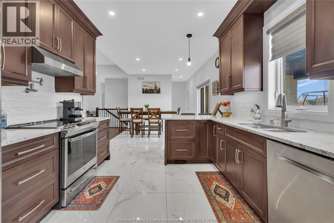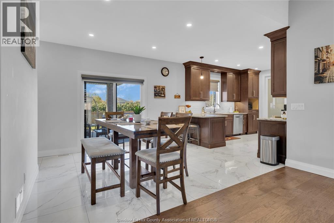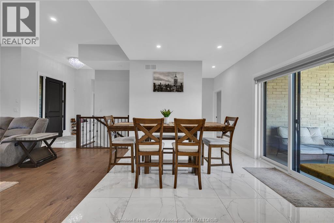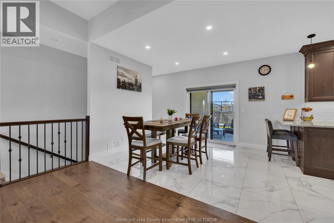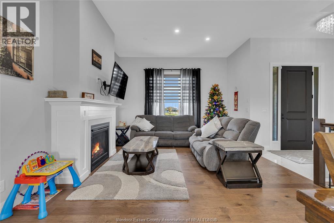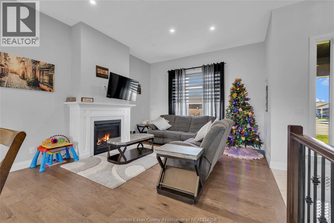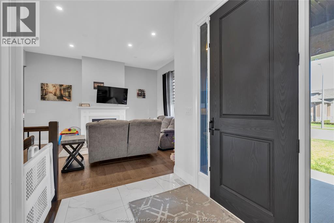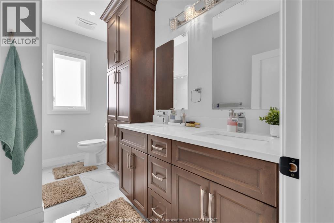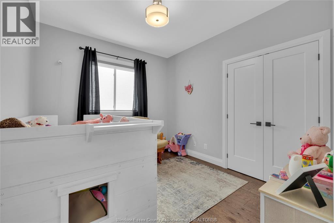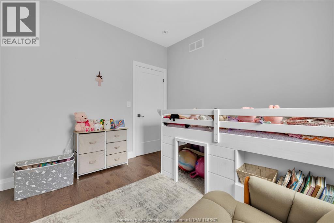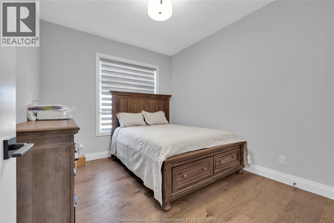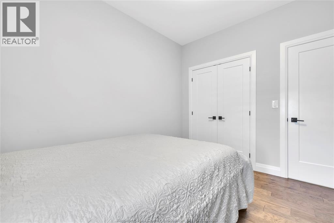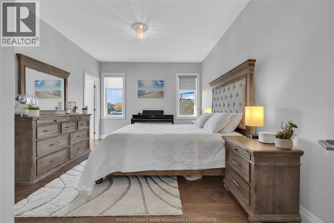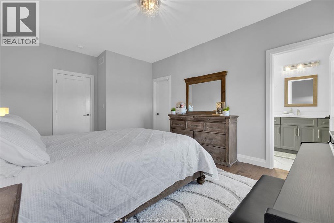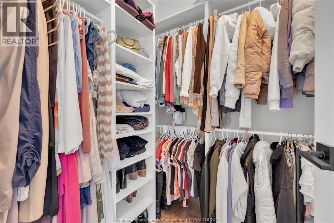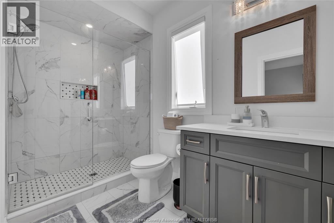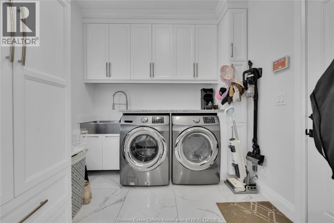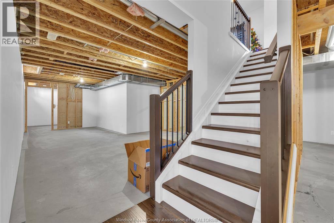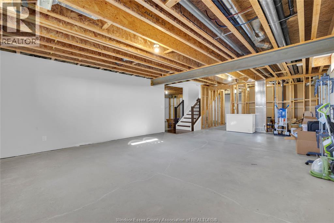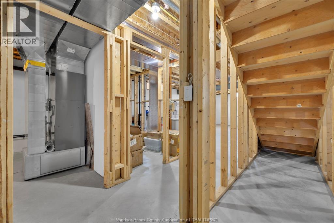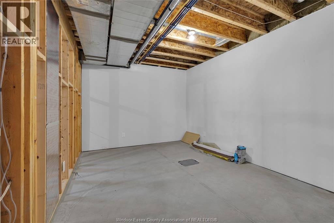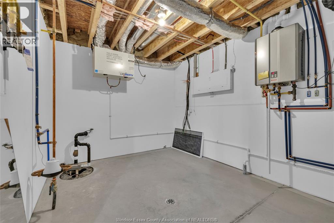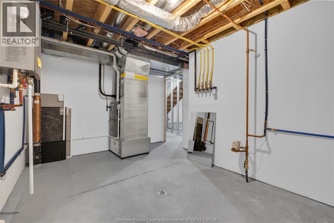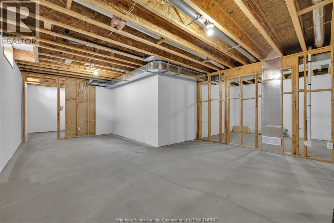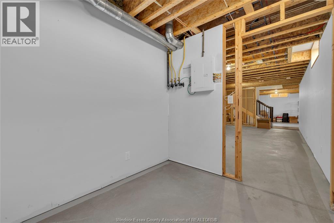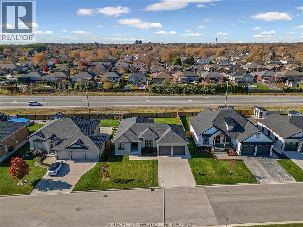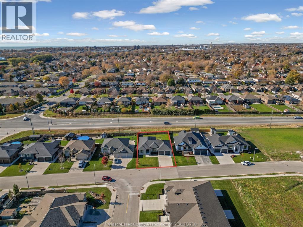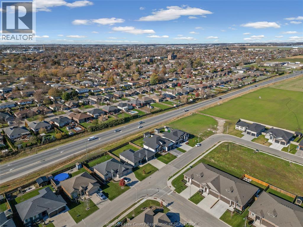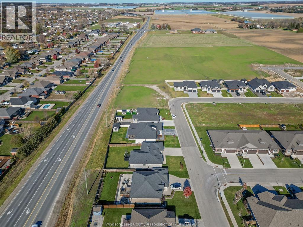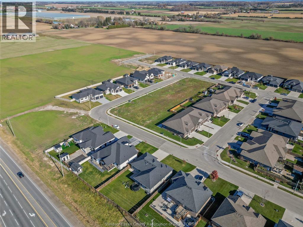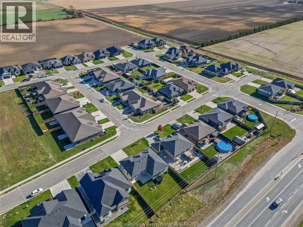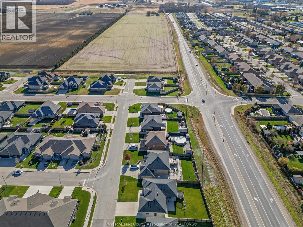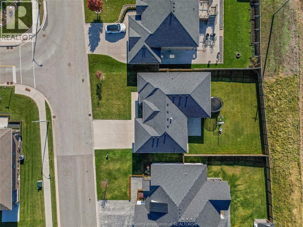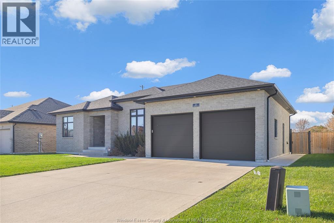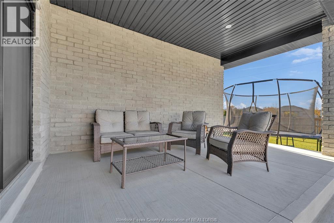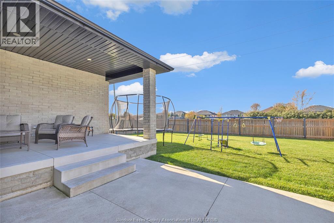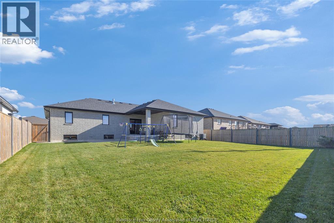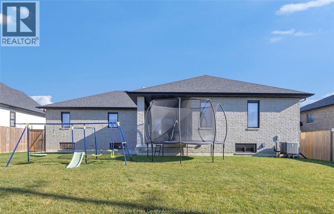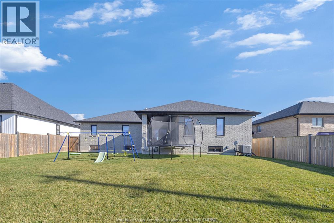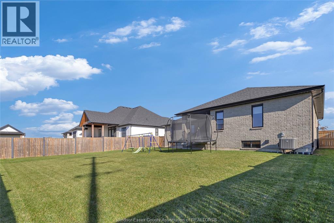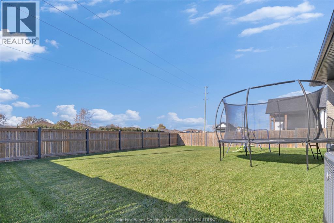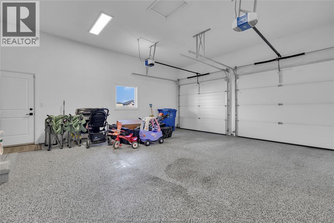21 Sunningdale Drive Leamington, Ontario N8H 0C4
$599,900
Immaculate newly built ranch in one of Leamington’s newest developments. This beautifully finished home offers 3 spacious bedrooms, 2 bathrooms, including a primary ensuite, plus main floor laundry. Enjoy high vaulted ceilings, an open-concept layout, large windows, and engineered hardwood and porcelain tile throughout. The double garage provides excellent storage with epoxy floors, Wi-Fi door openers, and rough-ins for gas or electric heat. Outside features a fully landscaped, irrigated lawn, fenced backyard with 5""x5"" steel posts, cement patio, covered porch with gas BBQ hookup, and exterior TV plug. Lower level is ready for your finishing touch. Homes like this don’t come along often so call me today and let's get you moved in tomorrow!!! (id:50886)
Property Details
| MLS® Number | 25028923 |
| Property Type | Single Family |
| Features | Double Width Or More Driveway, Concrete Driveway, Finished Driveway |
Building
| Bathroom Total | 2 |
| Bedrooms Above Ground | 3 |
| Bedrooms Total | 3 |
| Appliances | Dishwasher, Dryer, Refrigerator, Stove, Washer |
| Architectural Style | Ranch |
| Constructed Date | 2019 |
| Construction Style Attachment | Detached |
| Cooling Type | Central Air Conditioning |
| Exterior Finish | Brick, Stone |
| Fireplace Fuel | Gas |
| Fireplace Present | Yes |
| Fireplace Type | Insert |
| Flooring Type | Ceramic/porcelain, Hardwood |
| Foundation Type | Concrete |
| Heating Fuel | Natural Gas |
| Heating Type | Forced Air, Furnace |
| Stories Total | 1 |
| Type | House |
Parking
| Attached Garage | |
| Garage | |
| Inside Entry |
Land
| Acreage | No |
| Fence Type | Fence |
| Landscape Features | Landscaped |
| Size Irregular | 66 X 124.37 Ft / 0.187 Ac |
| Size Total Text | 66 X 124.37 Ft / 0.187 Ac |
| Zoning Description | Res |
Rooms
| Level | Type | Length | Width | Dimensions |
|---|---|---|---|---|
| Lower Level | Cold Room | Measurements not available | ||
| Lower Level | Other | Measurements not available | ||
| Lower Level | Storage | Measurements not available | ||
| Lower Level | Utility Room | Measurements not available | ||
| Main Level | 3pc Ensuite Bath | Measurements not available | ||
| Main Level | 5pc Bathroom | Measurements not available | ||
| Main Level | Laundry Room | Measurements not available | ||
| Main Level | Bedroom | Measurements not available | ||
| Main Level | Bedroom | Measurements not available | ||
| Main Level | Primary Bedroom | Measurements not available | ||
| Main Level | Dining Room | Measurements not available | ||
| Main Level | Living Room/fireplace | Measurements not available | ||
| Main Level | Kitchen | Measurements not available | ||
| Main Level | Foyer | Measurements not available |
https://www.realtor.ca/real-estate/29109318/21-sunningdale-drive-leamington
Contact Us
Contact us for more information
Zi Haifa
Real Estate Agent
(519) 326-7774
(877) 326-8661
zi-haifa.c21.ca/
150 Talbot St. East
Leamington, Ontario N8H 1M1
(519) 326-8661
(519) 326-7774
c21localhometeam.ca/

