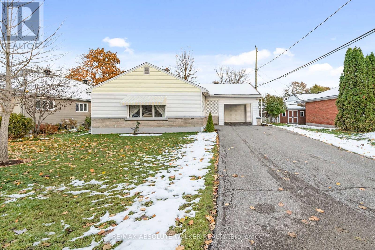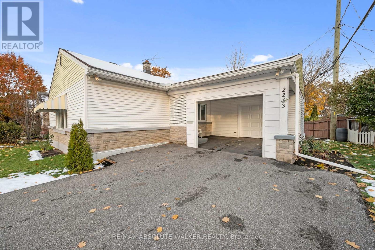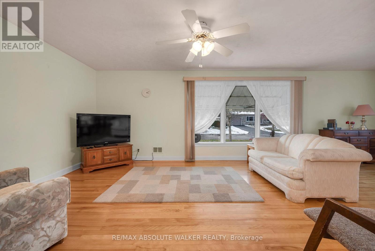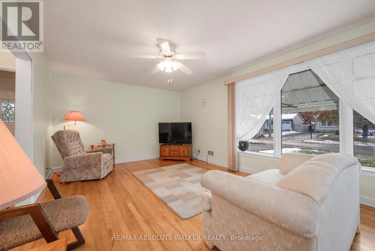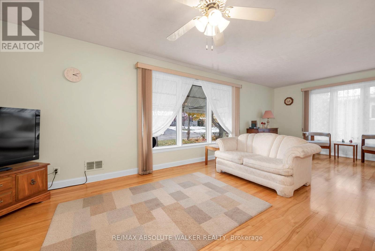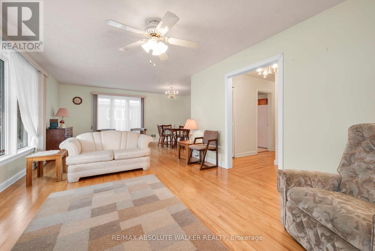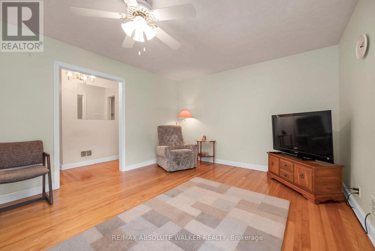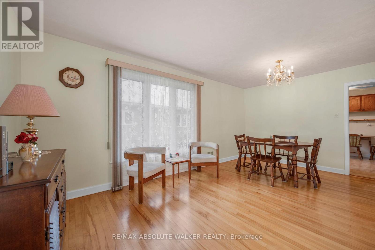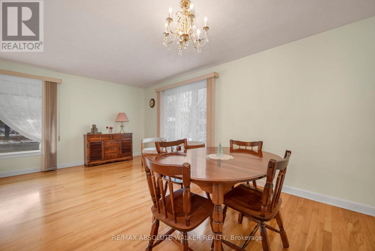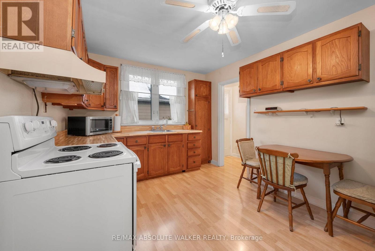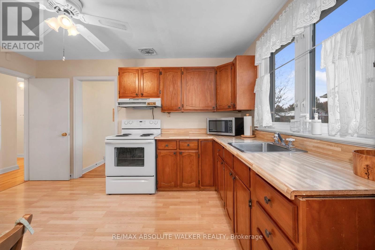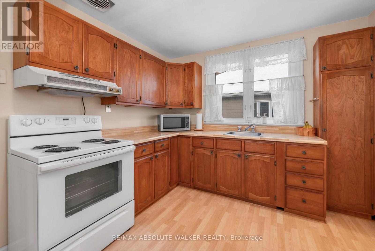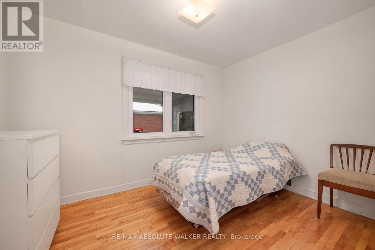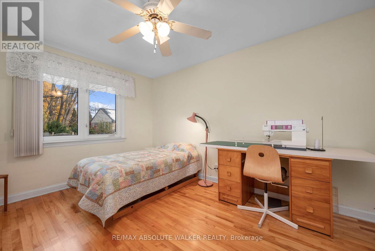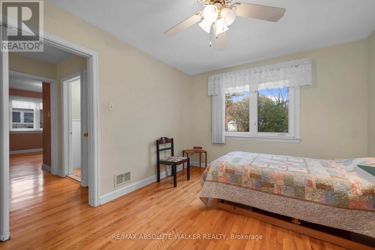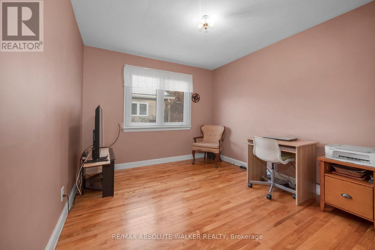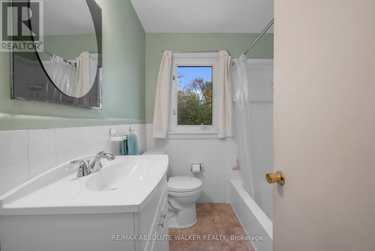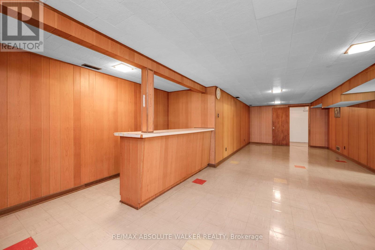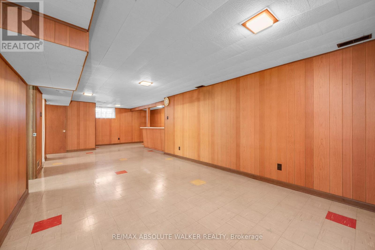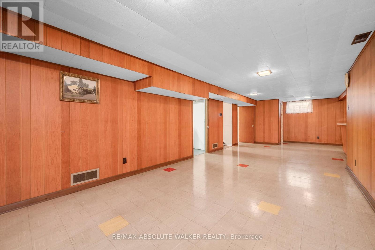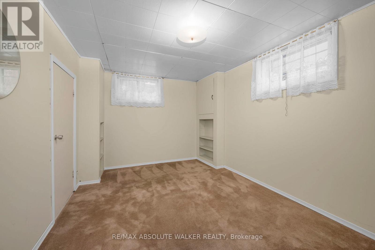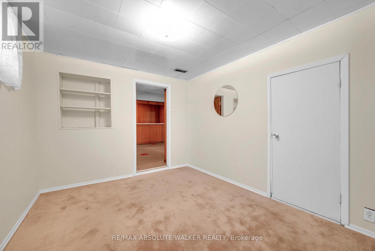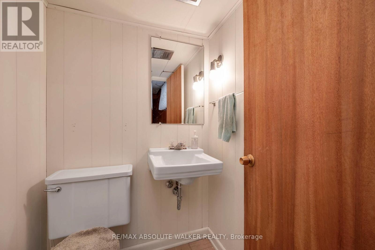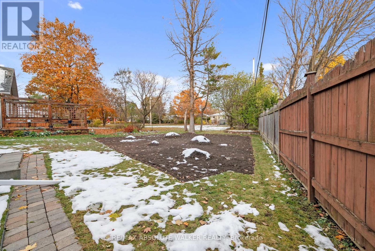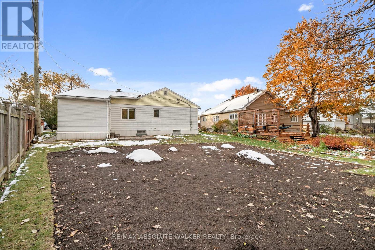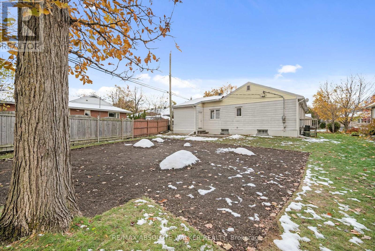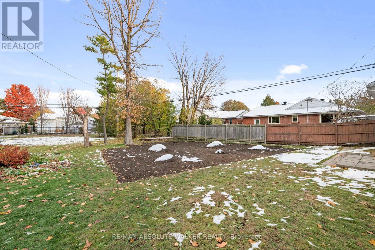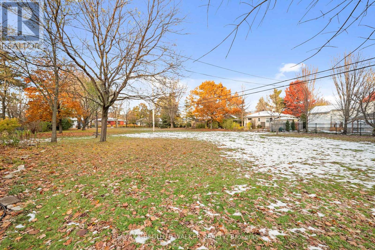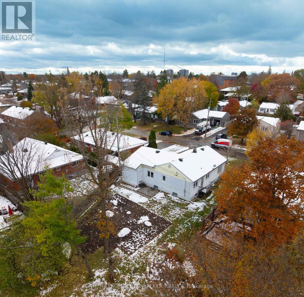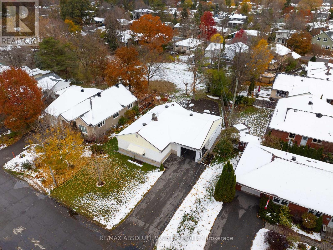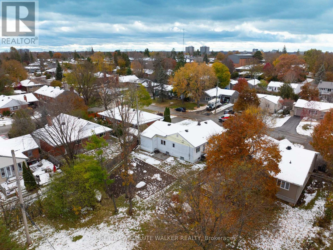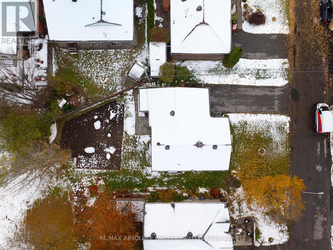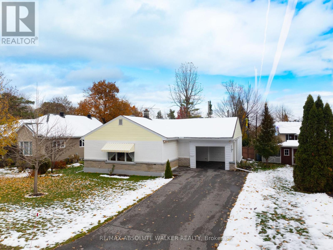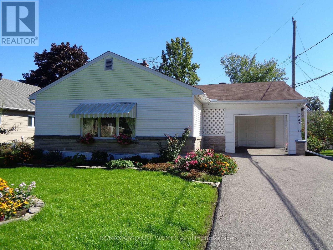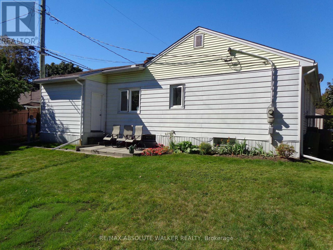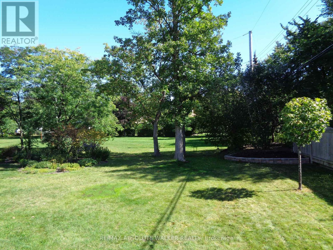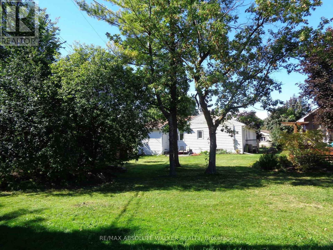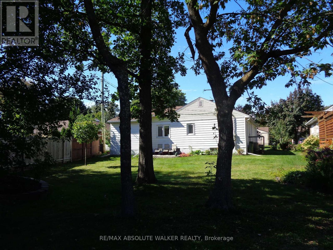2243 Hillary Avenue Ottawa, Ontario K1H 7H7
$679,900
Welcome to this charming three-bedroom, two-bathroom bungalow located in the highly sought-after neighbourhood of Alta Vista. The main level features beautiful hardwood flooring and spacious living and dining rooms, perfect for entertaining or relaxing with family. The finished lower level offers incredible versatility, including a large recreation room, powder room, den, office, and a convenient laundry/storage area. Outside, enjoy a lovely rear yard that backs directly onto Reeves Park, providing a peaceful and private setting. Additional highlights include a single-car garage, carport, and close proximity to hospitals, shopping, parks, and public transit. This home combines comfort, convenience, and character - a perfect place to call home. (id:50886)
Property Details
| MLS® Number | X12552032 |
| Property Type | Single Family |
| Community Name | 3607 - Alta Vista |
| Amenities Near By | Public Transit, Hospital, Park |
| Community Features | Community Centre |
| Parking Space Total | 8 |
Building
| Bathroom Total | 2 |
| Bedrooms Above Ground | 3 |
| Bedrooms Total | 3 |
| Age | 51 To 99 Years |
| Appliances | Garage Door Opener Remote(s), Water Heater, Dryer, Garage Door Opener, Stove, Washer, Window Coverings, Refrigerator |
| Architectural Style | Bungalow |
| Basement Development | Finished |
| Basement Type | Full (finished) |
| Construction Style Attachment | Detached |
| Cooling Type | Central Air Conditioning |
| Exterior Finish | Aluminum Siding, Stone |
| Flooring Type | Hardwood |
| Foundation Type | Concrete |
| Half Bath Total | 1 |
| Heating Fuel | Natural Gas |
| Heating Type | Forced Air |
| Stories Total | 1 |
| Size Interior | 1,100 - 1,500 Ft2 |
| Type | House |
| Utility Water | Municipal Water |
Parking
| Carport | |
| Garage |
Land
| Acreage | No |
| Land Amenities | Public Transit, Hospital, Park |
| Sewer | Sanitary Sewer |
| Size Depth | 103 Ft |
| Size Frontage | 60 Ft |
| Size Irregular | 60 X 103 Ft |
| Size Total Text | 60 X 103 Ft |
Rooms
| Level | Type | Length | Width | Dimensions |
|---|---|---|---|---|
| Lower Level | Recreational, Games Room | 9.87 m | 3.36 m | 9.87 m x 3.36 m |
| Lower Level | Den | 3.82 m | 2.85 m | 3.82 m x 2.85 m |
| Lower Level | Office | 4.08 m | 2.97 m | 4.08 m x 2.97 m |
| Lower Level | Utility Room | 4.67 m | 4.09 m | 4.67 m x 4.09 m |
| Main Level | Kitchen | 3 m | 4.14 m | 3 m x 4.14 m |
| Main Level | Dining Room | 5.38 m | 3.36 m | 5.38 m x 3.36 m |
| Main Level | Living Room | 4.5 m | 3.65 m | 4.5 m x 3.65 m |
| Main Level | Primary Bedroom | 4.09 m | 3.15 m | 4.09 m x 3.15 m |
| Main Level | Bedroom 2 | 3.3 m | 3.02 m | 3.3 m x 3.02 m |
| Main Level | Bedroom 3 | 3.46 m | 2.52 m | 3.46 m x 2.52 m |
https://www.realtor.ca/real-estate/29110851/2243-hillary-avenue-ottawa-3607-alta-vista
Contact Us
Contact us for more information
Geoff Walker
Salesperson
www.walkerottawa.com/
www.facebook.com/walkerottawa/
twitter.com/walkerottawa?lang=en
238 Argyle Ave Unit A
Ottawa, Ontario K2P 1B9
(613) 422-2055
(613) 721-5556
www.walkerottawa.com/
Rachelle Shea
Salesperson
www.sheaottawa.com/
3b-2160 Montreal Road
Ottawa, Ontario K1J 0B4
(613) 558-8000
(613) 837-0005

