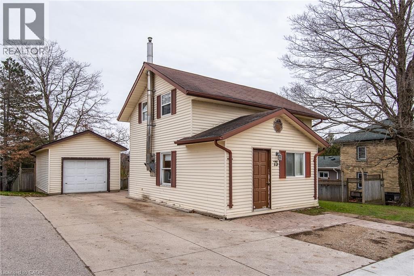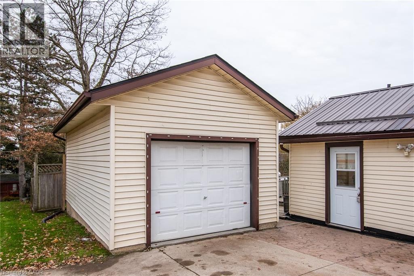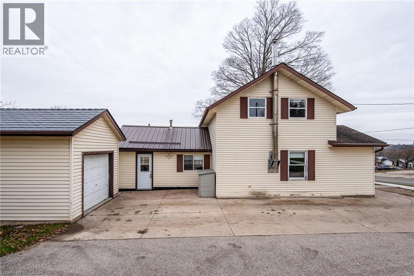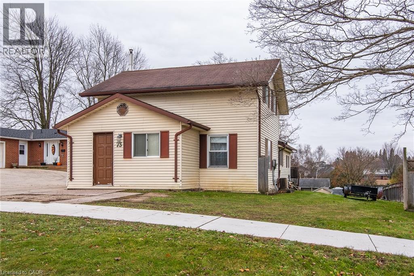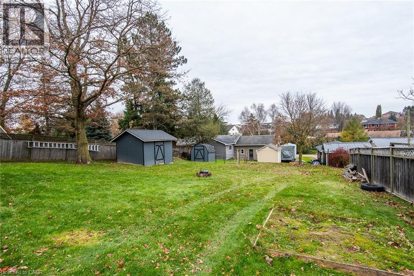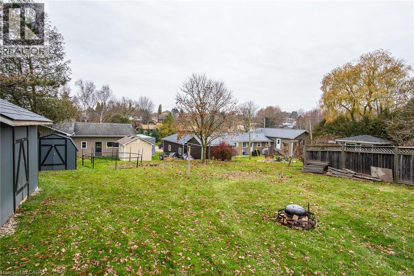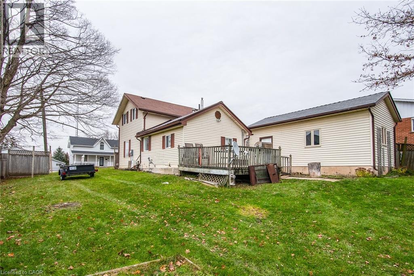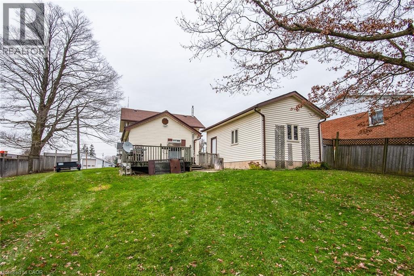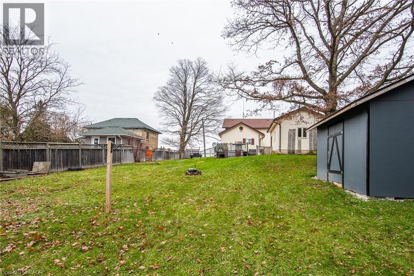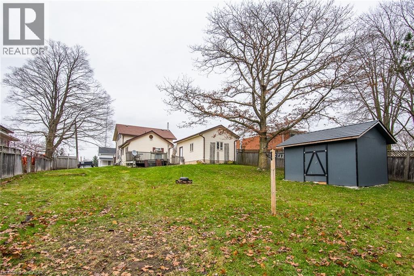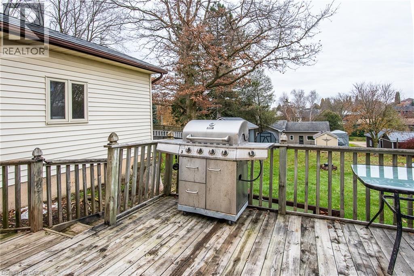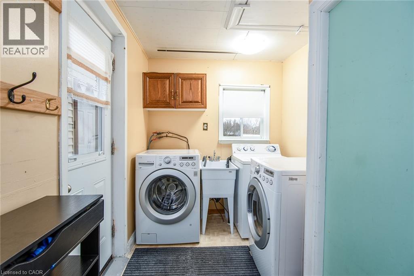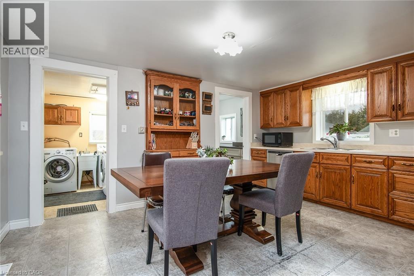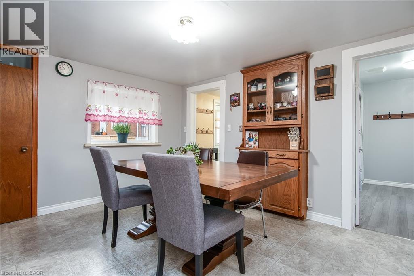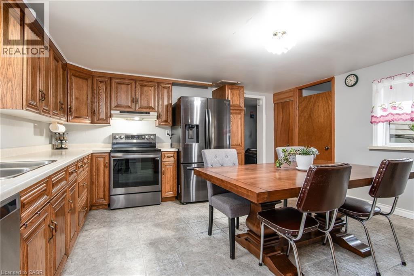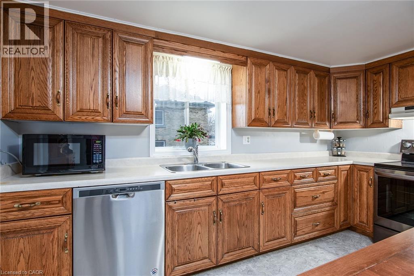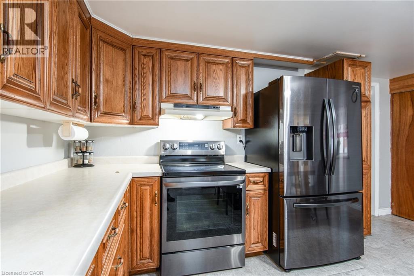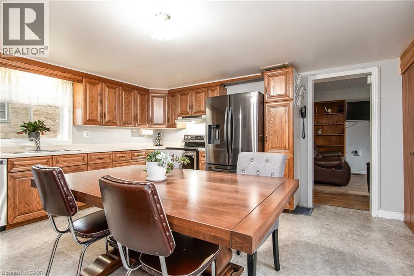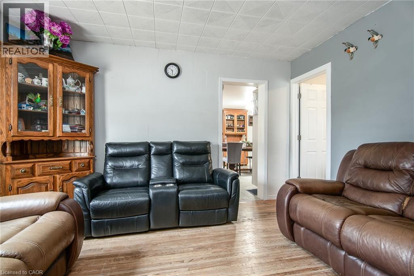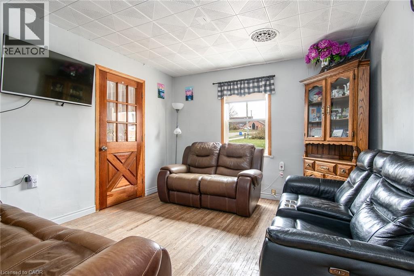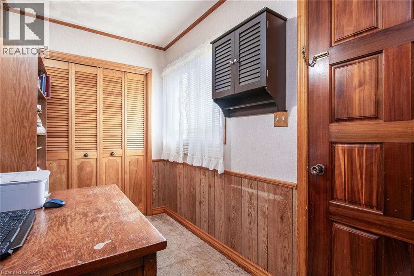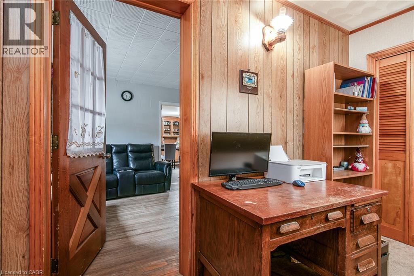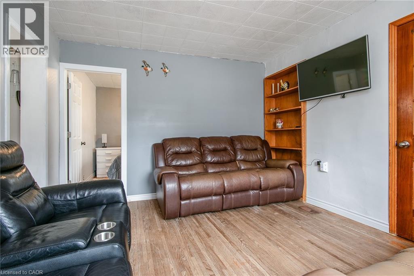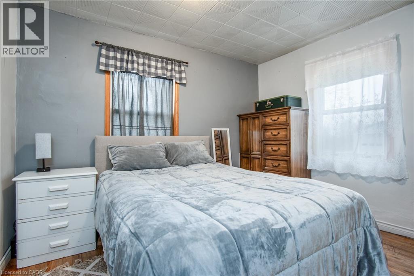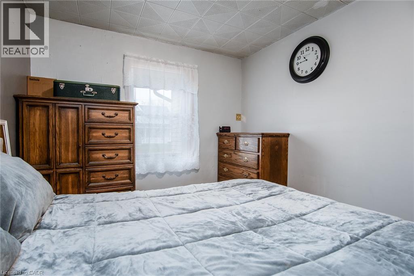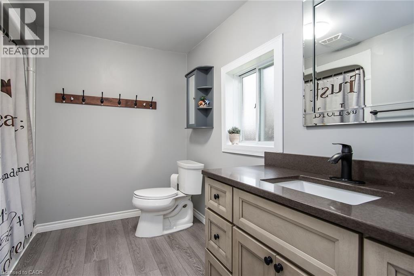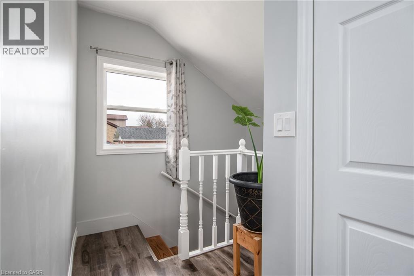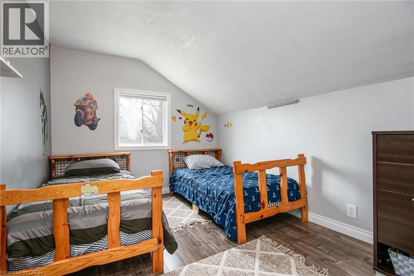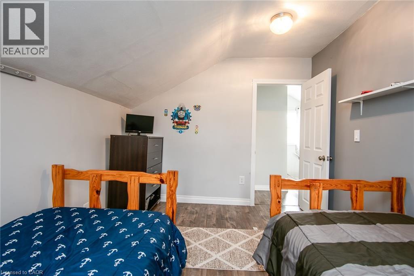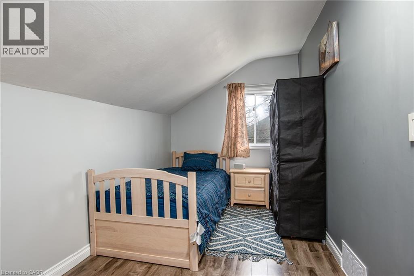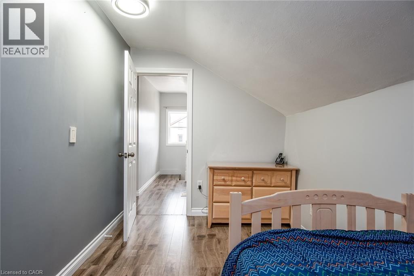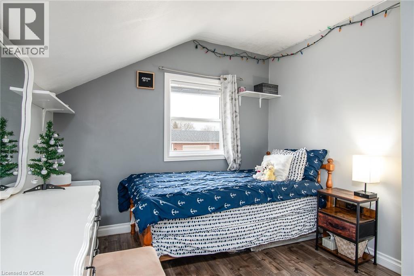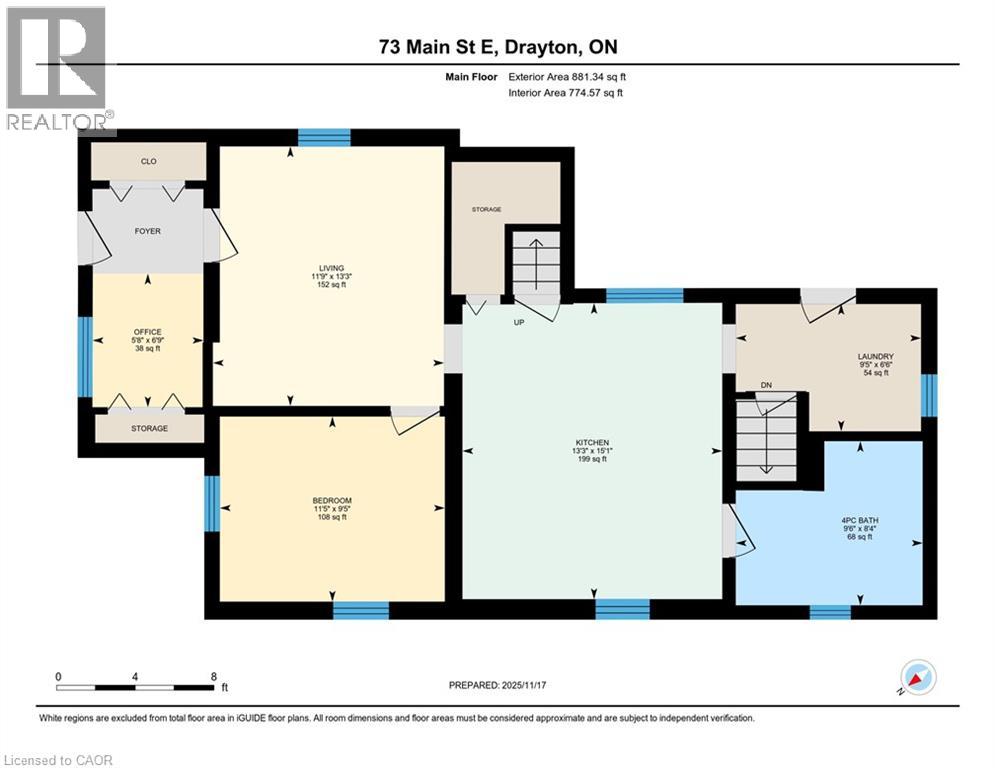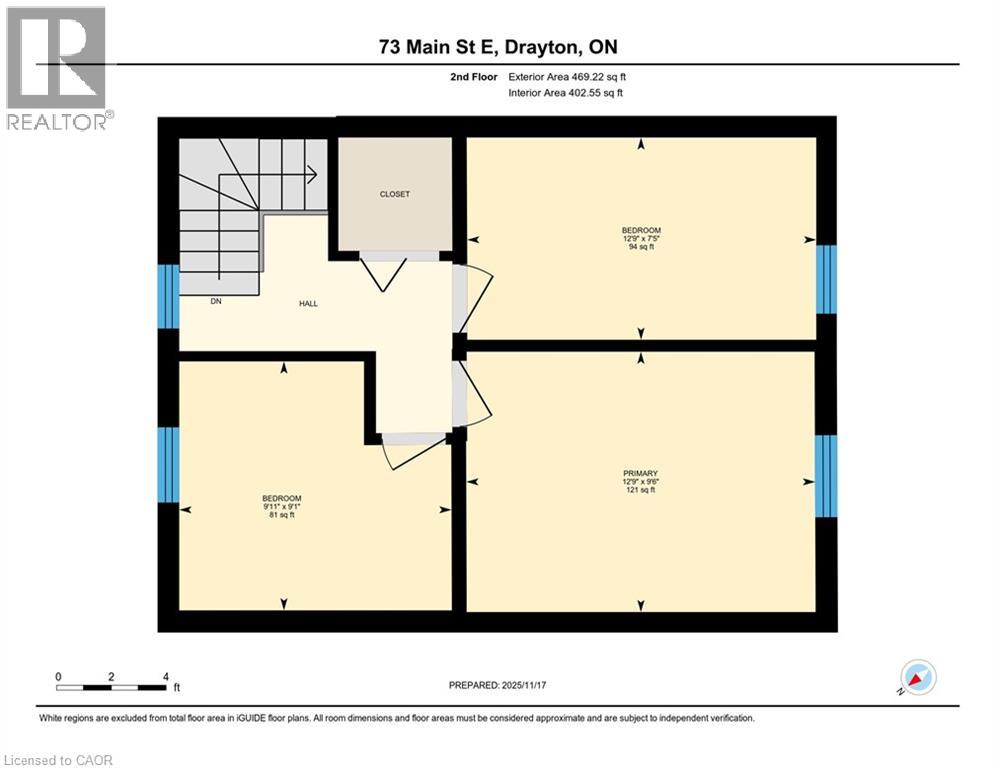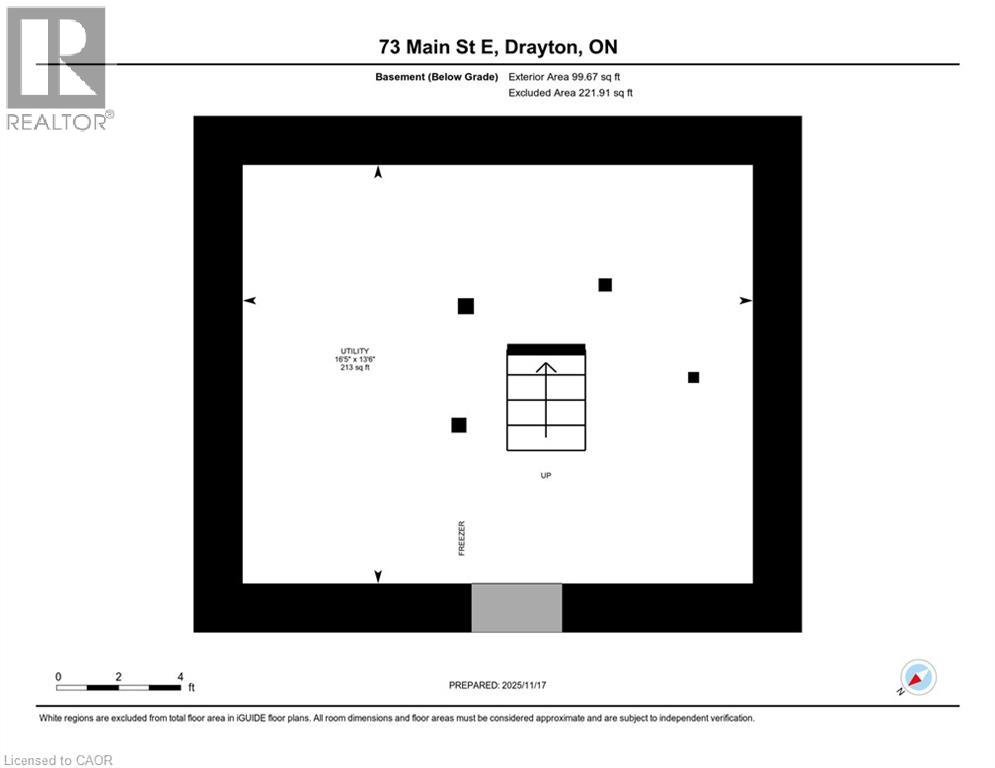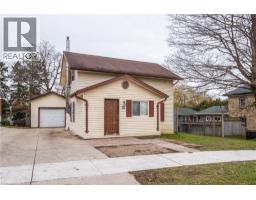73 Main Street E Drayton, Ontario N0G 1P0
$575,000
This story-and-a-half century home in the welcoming community of Drayton is an ideal 4 bed, 1 bath home for a growing family at an affordable price. The main floor features a spacious eat-in kitchen with abundant cabinetry and counter space. Enjoy the convenience of main floor laundry and an insulated porch perfect for a home office. The primary bedroom is located on the main level, with three additional bedrooms upstairs providing plenty of space for family or guests. Outside, you'll appreciate the oversized lot with a garden shed, a concrete driveway with parking for three vehicles, an oversized single detached garage (14'x24') offering great storage or workshop potential. This home blends charm, functionality, and small-town living and is ready for you to move in and make it your own! (id:50886)
Property Details
| MLS® Number | 40788303 |
| Property Type | Single Family |
| Amenities Near By | Park, Place Of Worship, Schools |
| Features | Crushed Stone Driveway, Country Residential |
| Parking Space Total | 4 |
| Structure | Shed |
Building
| Bathroom Total | 1 |
| Bedrooms Above Ground | 4 |
| Bedrooms Total | 4 |
| Appliances | Dishwasher, Freezer, Refrigerator, Stove |
| Basement Development | Unfinished |
| Basement Type | Partial (unfinished) |
| Constructed Date | 1890 |
| Construction Style Attachment | Detached |
| Cooling Type | None |
| Exterior Finish | Aluminum Siding |
| Foundation Type | Stone |
| Heating Fuel | Natural Gas |
| Heating Type | Forced Air |
| Stories Total | 2 |
| Size Interior | 1,350 Ft2 |
| Type | House |
| Utility Water | Municipal Water |
Parking
| Detached Garage |
Land
| Access Type | Road Access |
| Acreage | No |
| Fence Type | Partially Fenced |
| Land Amenities | Park, Place Of Worship, Schools |
| Sewer | Municipal Sewage System |
| Size Depth | 153 Ft |
| Size Frontage | 66 Ft |
| Size Total Text | Under 1/2 Acre |
| Zoning Description | R1c |
Rooms
| Level | Type | Length | Width | Dimensions |
|---|---|---|---|---|
| Second Level | Bedroom | 9'11'' x 9'1'' | ||
| Second Level | Bedroom | 12'9'' x 9'6'' | ||
| Second Level | Bedroom | 12'9'' x 7'5'' | ||
| Basement | Utility Room | 16'5'' x 13'6'' | ||
| Main Level | 4pc Bathroom | 9'6'' x 8'4'' | ||
| Main Level | Office | 6'9'' x 5'8'' | ||
| Main Level | Primary Bedroom | 11'5'' x 9'5'' | ||
| Main Level | Living Room | 13'3'' x 11'9'' | ||
| Main Level | Eat In Kitchen | 15'1'' x 13'3'' | ||
| Main Level | Laundry Room | 9'5'' x 6'6'' |
https://www.realtor.ca/real-estate/29109190/73-main-street-e-drayton
Contact Us
Contact us for more information
Luke Shantz
Broker
www.shantzsellskw.ca/
www.facebook.com/Luke.Shantz.Realtor
180 Weber Street South Unit A
Waterloo, Ontario N2J 2B2
(519) 888-7110
www.remaxsolidgold.biz/
Erin Parsons
Broker
180 Weber Street South Unit A
Waterloo, Ontario N2J 2B2
(519) 888-7110
www.remaxsolidgold.biz/


