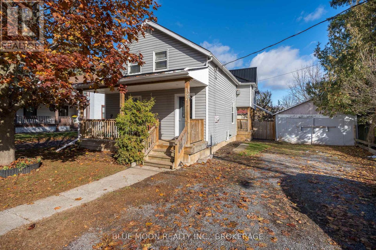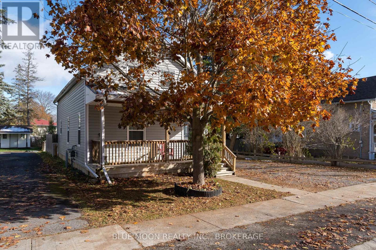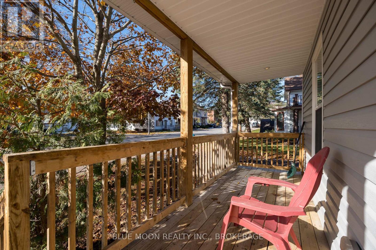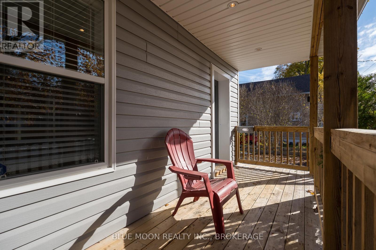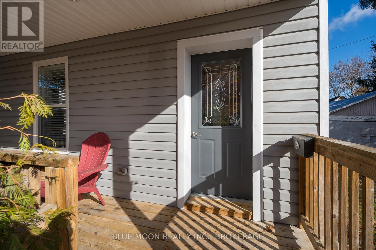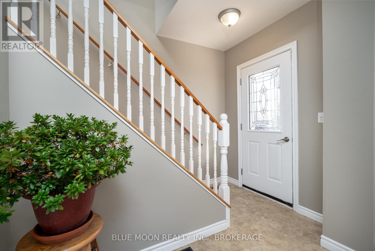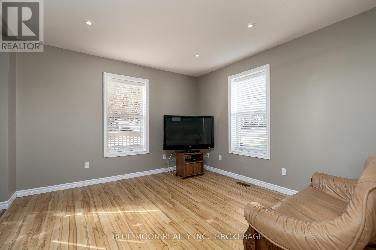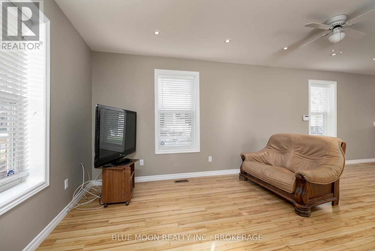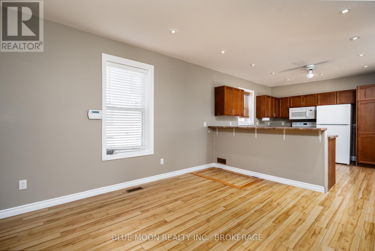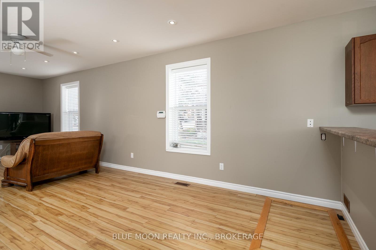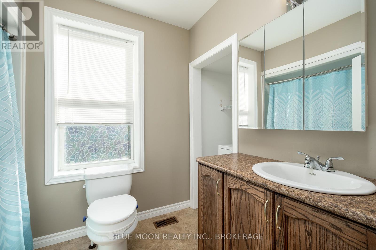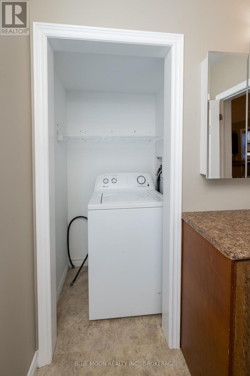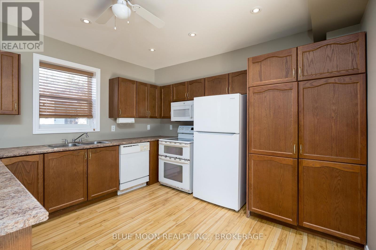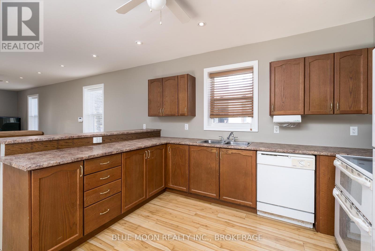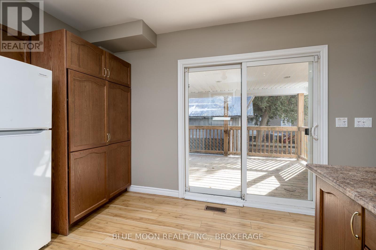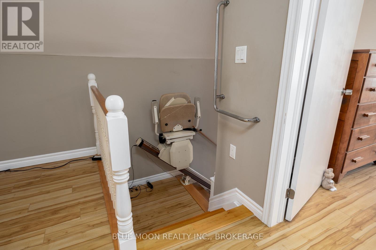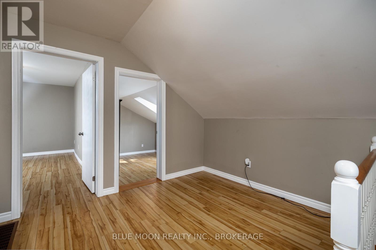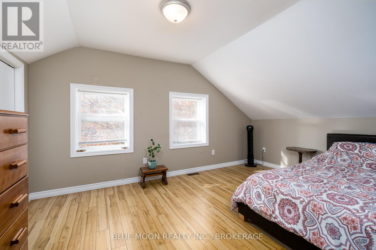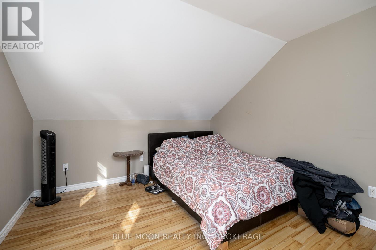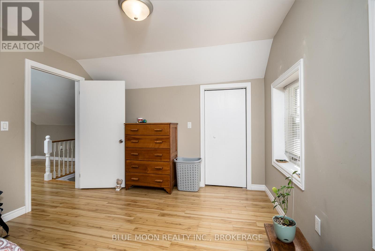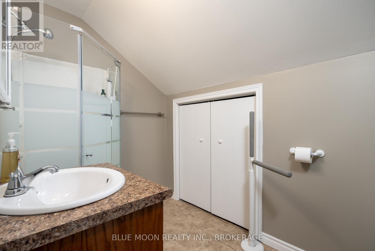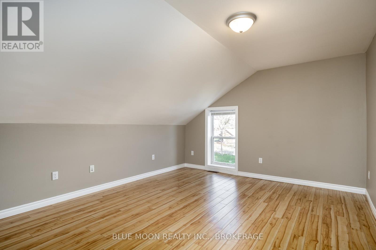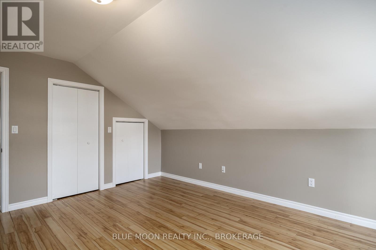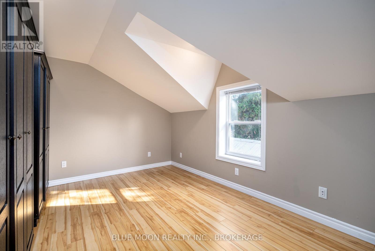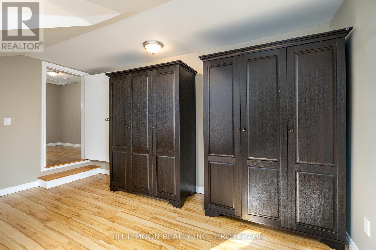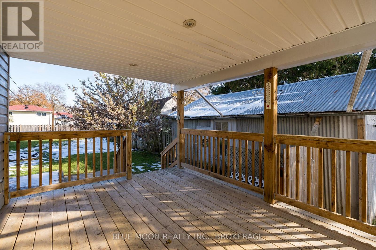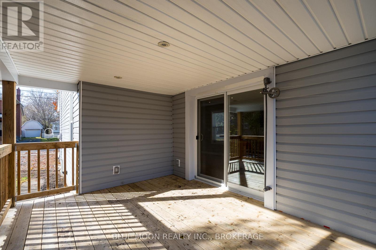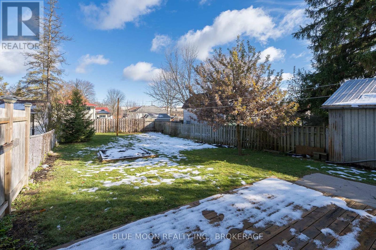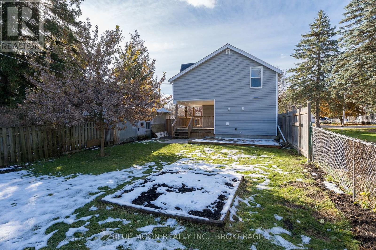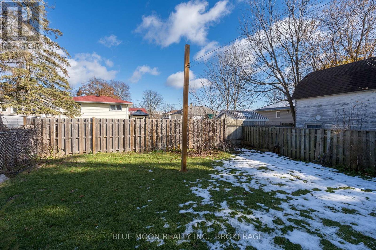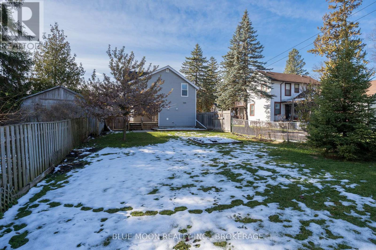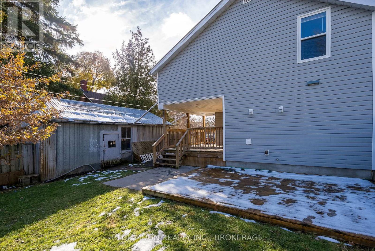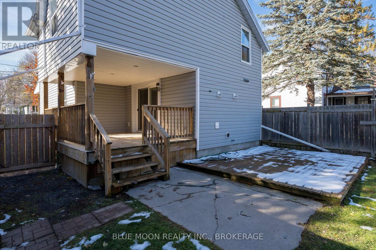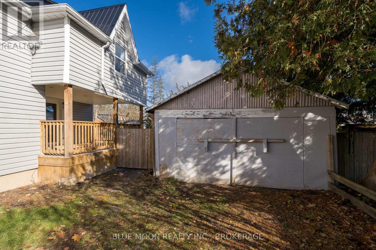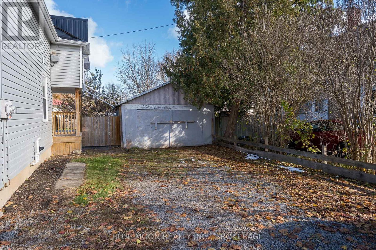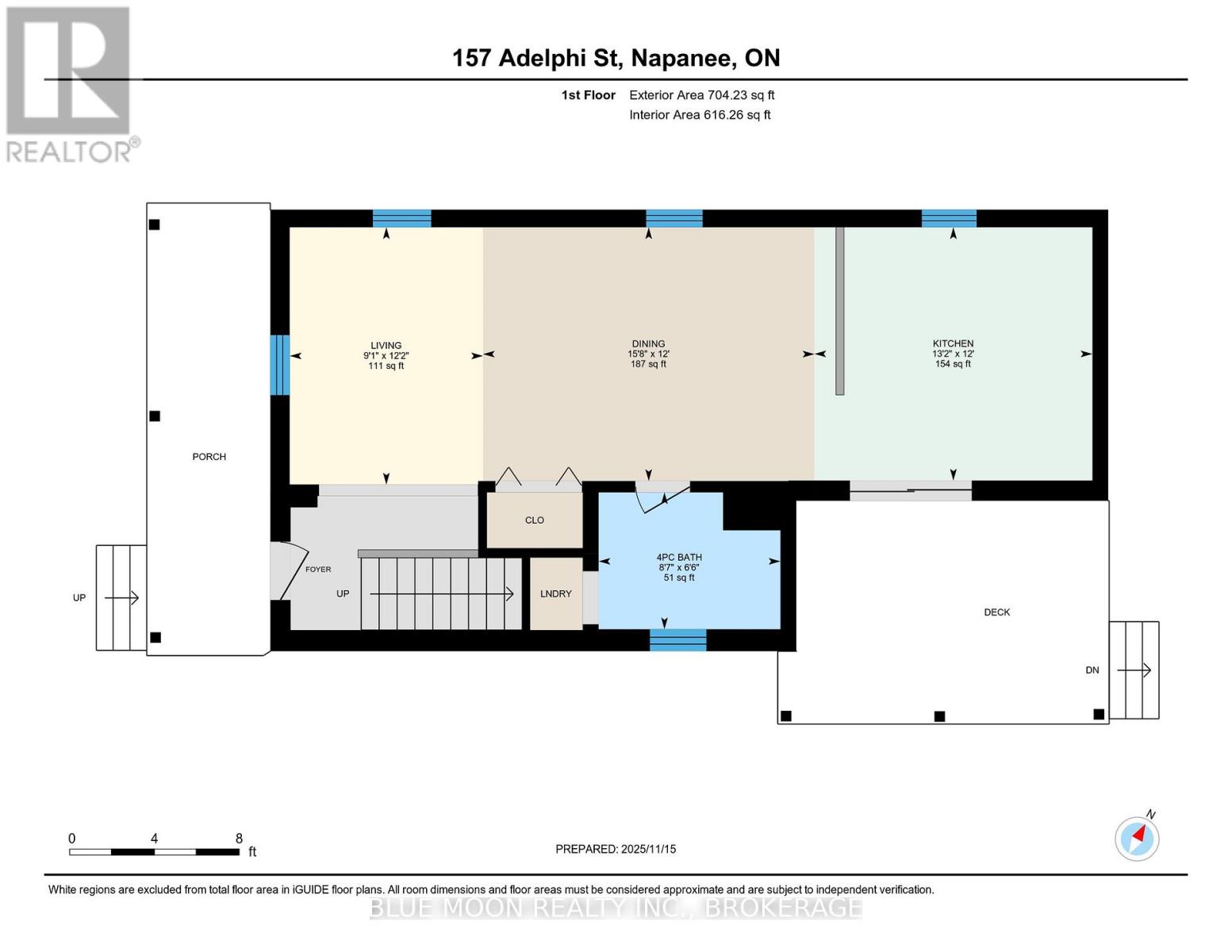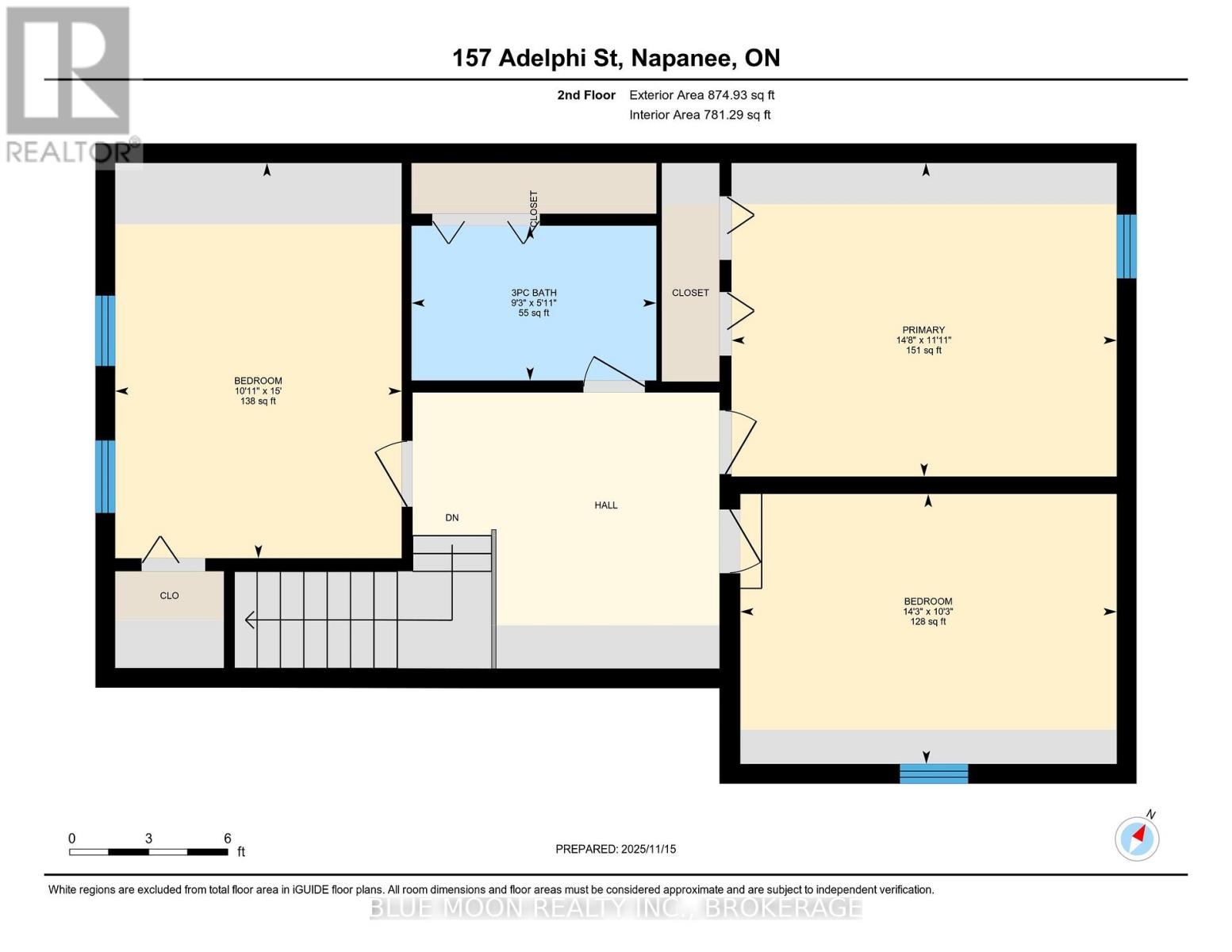157 Adelphi Street Greater Napanee, Ontario K7R 1T6
$479,000
Updated Century Home in the Heart of Napanee. This spacious and modernized century home offers three generous bedrooms and two full bathrooms, with an inviting open-concept main level perfect for today's lifestyle. Bright, functional living spaces make it easy to entertain, relax, and enjoy everyday comfort. Step outside to a lighted large covered deck that extends your living area outdoors, overlooking a generous fenced yard ideal for families, pets, or outdoor gatherings. The property also features a detached garage and double-lane parking for added convenience. Enjoy efficient living with hot water on demand and the benefit of a home that blends classic structure with thoughtful, modern updates throughout.Located in a desirable area of Napanee, you're close to schools, parks, downtown amenities, and everything the community has to offer. (id:50886)
Open House
This property has open houses!
11:00 am
Ends at:1:00 pm
Property Details
| MLS® Number | X12550336 |
| Property Type | Single Family |
| Community Name | 58 - Greater Napanee |
| Features | Carpet Free |
| Parking Space Total | 5 |
Building
| Bathroom Total | 2 |
| Bedrooms Above Ground | 3 |
| Bedrooms Total | 3 |
| Age | 100+ Years |
| Appliances | Water Heater - Tankless, Water Meter, Dishwasher, Microwave, Stove, Washer, Window Coverings, Refrigerator |
| Basement Type | Crawl Space |
| Construction Style Attachment | Detached |
| Cooling Type | None |
| Exterior Finish | Vinyl Siding |
| Foundation Type | Stone |
| Heating Fuel | Natural Gas |
| Heating Type | Forced Air |
| Stories Total | 2 |
| Size Interior | 1,500 - 2,000 Ft2 |
| Type | House |
| Utility Water | Municipal Water |
Parking
| Detached Garage | |
| Garage |
Land
| Acreage | No |
| Sewer | Sanitary Sewer |
| Size Depth | 134 Ft ,9 In |
| Size Frontage | 47 Ft ,6 In |
| Size Irregular | 47.5 X 134.8 Ft |
| Size Total Text | 47.5 X 134.8 Ft |
| Zoning Description | R-2 |
Rooms
| Level | Type | Length | Width | Dimensions |
|---|---|---|---|---|
| Second Level | Primary Bedroom | 11.11 m | 14.8 m | 11.11 m x 14.8 m |
| Second Level | Bedroom | 15 m | 10.11 m | 15 m x 10.11 m |
| Second Level | Bedroom 2 | 10.3 m | 14.3 m | 10.3 m x 14.3 m |
| Second Level | Bathroom | 5.11 m | 9.3 m | 5.11 m x 9.3 m |
| Main Level | Living Room | 12.2 m | 9.1 m | 12.2 m x 9.1 m |
| Main Level | Dining Room | 12.2 m | 15.8 m | 12.2 m x 15.8 m |
| Main Level | Kitchen | 12.2 m | 13.2 m | 12.2 m x 13.2 m |
| Main Level | Bathroom | 6.6 m | 8.7 m | 6.6 m x 8.7 m |
Contact Us
Contact us for more information
Tammie Boomhour
Salesperson
www.tammieboomhour.com/
556 O'connor Dr.
Kingston, Ontario K7P 1N3
(613) 305-2583
www.bluemoonrealty.ca/

