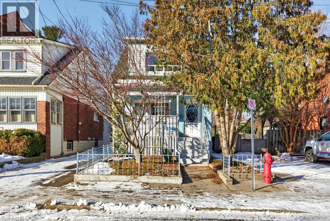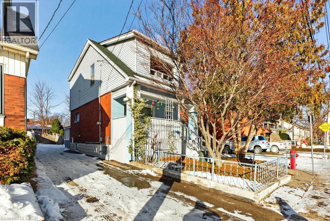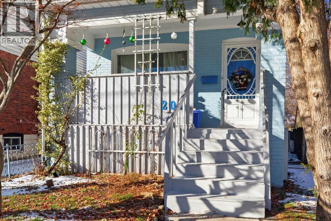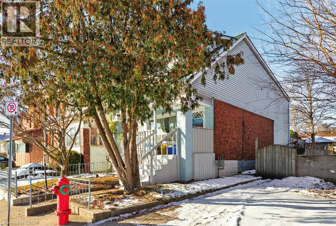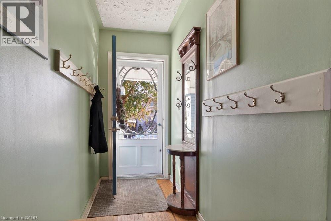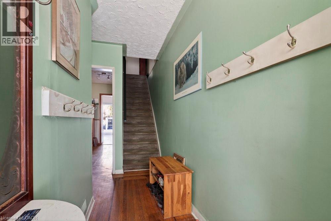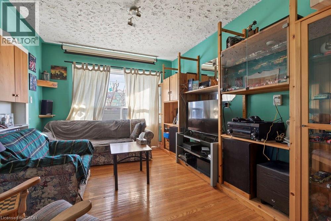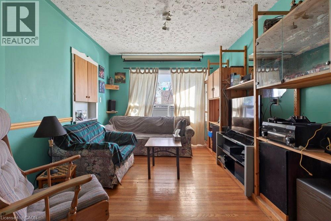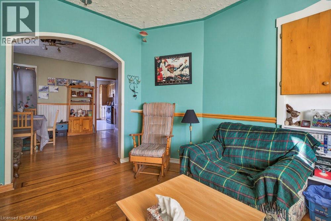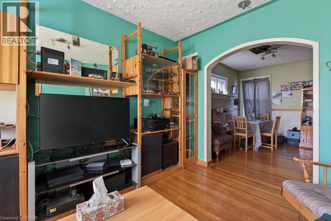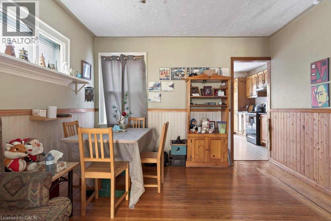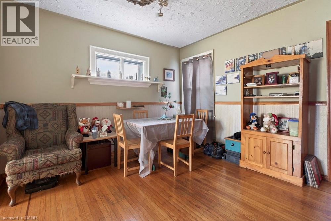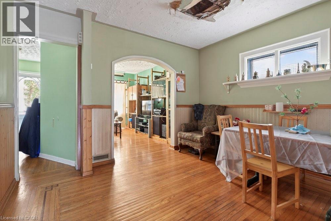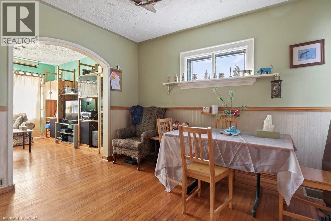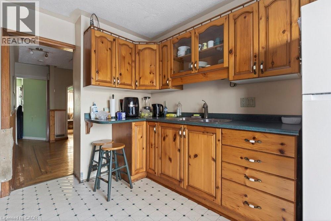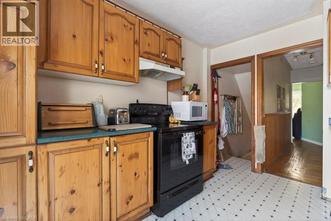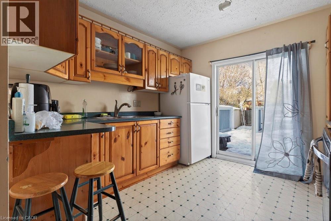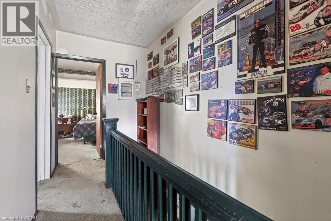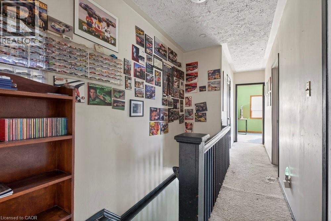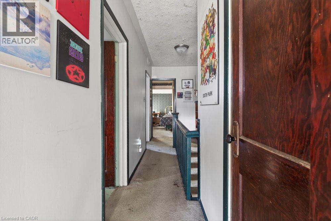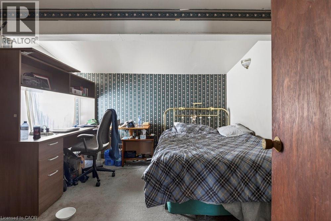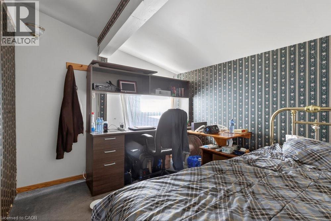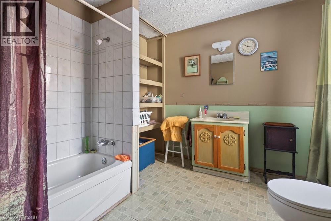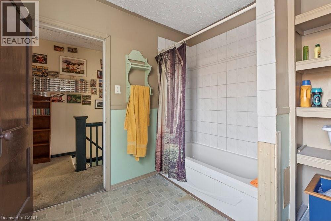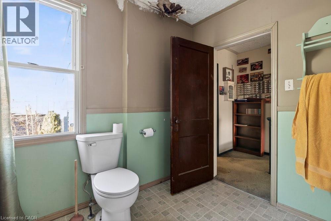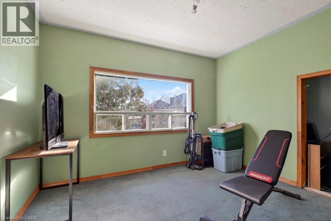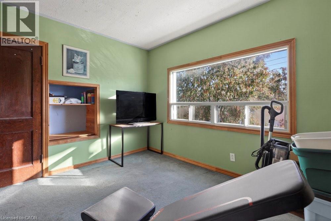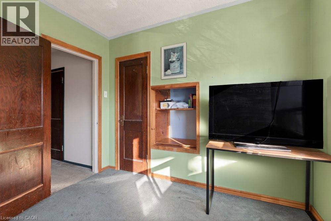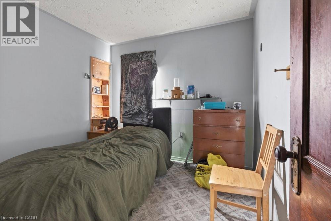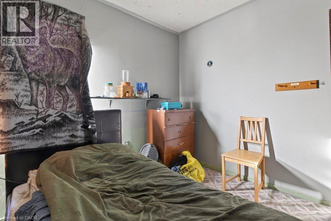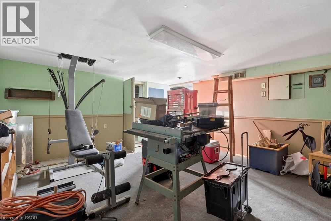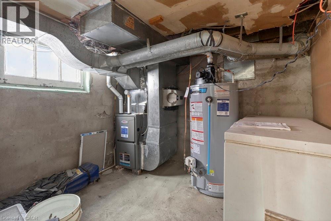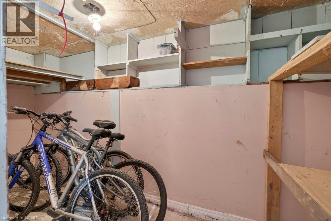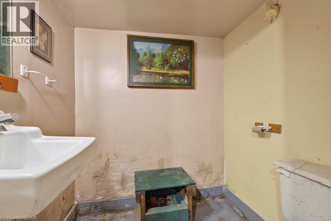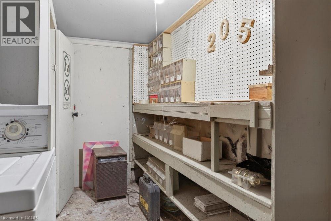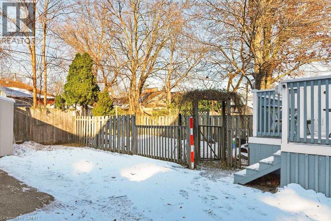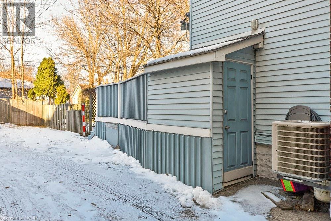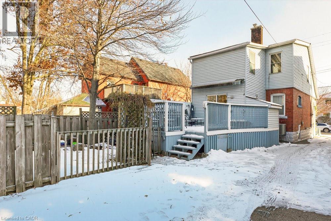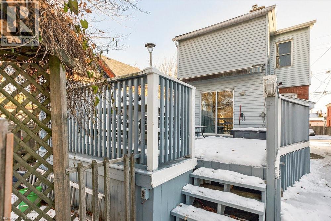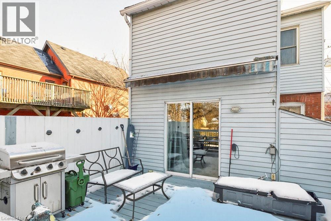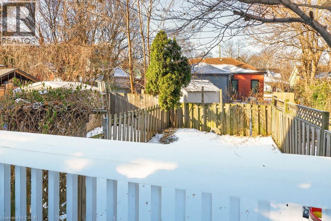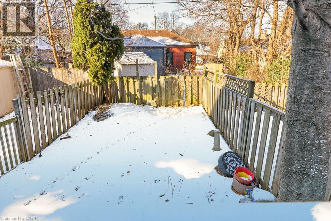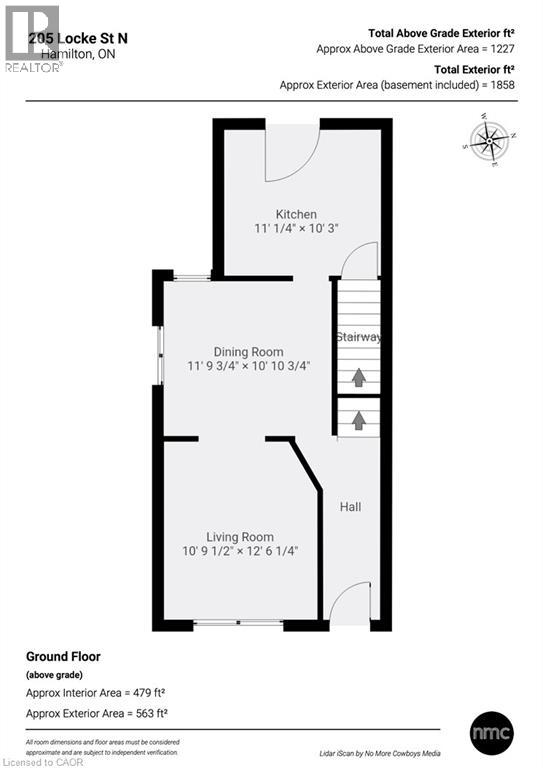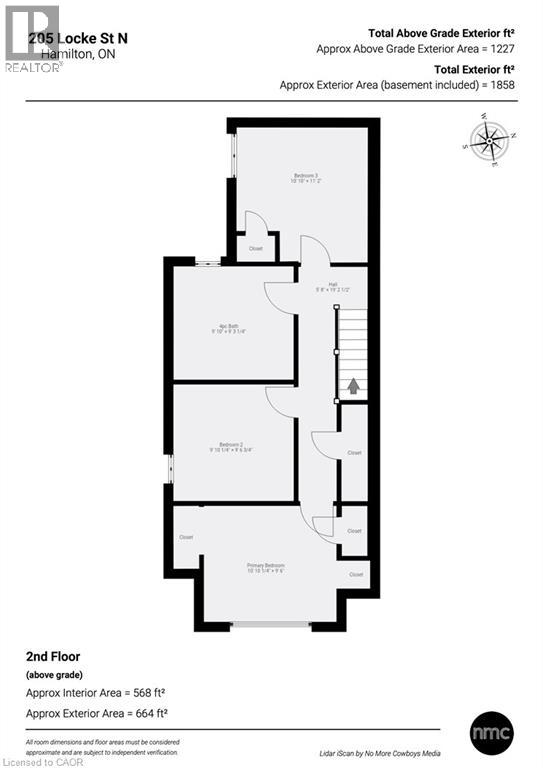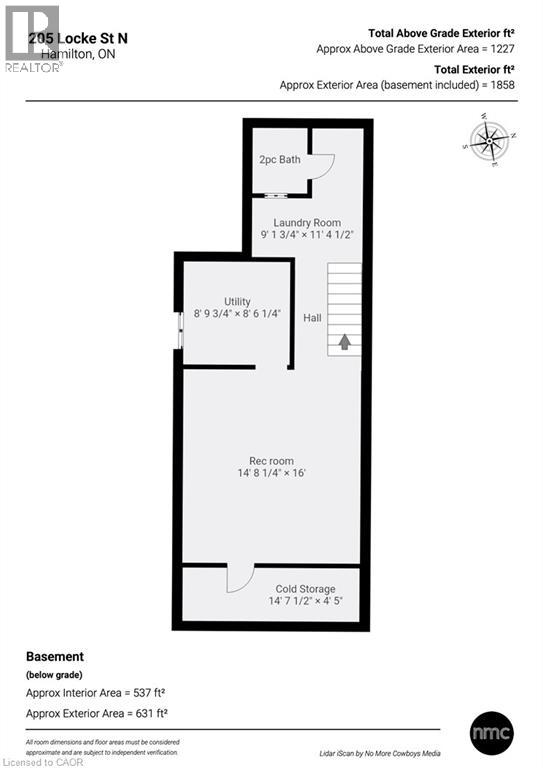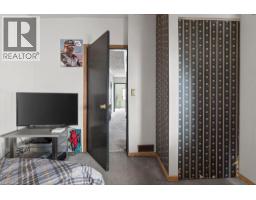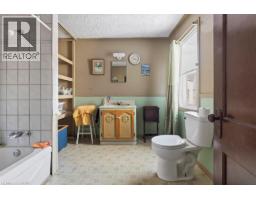205 Locke Street N Hamilton, Ontario L8R 3B1
$424,900
Fantastic opportunity in Hamilton’s highly sought-after Strathcona/Locke Street North neighbourhood. This charming 3-bedroom, 2-storey character home offers strong bones, original architectural details, and excellent upside for renovators, investors, or buyers looking for a value-add property. The home features a traditional layout with generous room sizes and classic charm throughout. The home includes a mutual driveway with rear parking and a small private backyard. Property requires TLC and updating but presents significant potential. Located steps to popular Locke Street shops, cafés, restaurants, and the vibrant local business district. A short walk to Victoria Park, transit, schools, amenities and the waterfront including Bayfront Park and Pier 4. The area is known for its exceptional walkability. Whether restored as a single-family home or improved as part of an investment strategy, this property offers a rare chance to create value in a prime location. A rare opportunity in an unbeatable location. (id:50886)
Property Details
| MLS® Number | 40788718 |
| Property Type | Single Family |
| Equipment Type | Furnace, Water Heater |
| Features | Shared Driveway |
| Parking Space Total | 1 |
| Rental Equipment Type | Furnace, Water Heater |
Building
| Bathroom Total | 2 |
| Bedrooms Above Ground | 3 |
| Bedrooms Total | 3 |
| Appliances | Refrigerator, Stove |
| Architectural Style | 2 Level |
| Basement Development | Unfinished |
| Basement Type | Full (unfinished) |
| Constructed Date | 1920 |
| Construction Style Attachment | Detached |
| Cooling Type | Central Air Conditioning |
| Exterior Finish | Brick, Vinyl Siding |
| Foundation Type | Unknown |
| Half Bath Total | 1 |
| Heating Fuel | Natural Gas |
| Heating Type | Forced Air |
| Stories Total | 2 |
| Size Interior | 1,227 Ft2 |
| Type | House |
| Utility Water | Municipal Water |
Land
| Access Type | Road Access |
| Acreage | No |
| Sewer | Municipal Sewage System |
| Size Depth | 101 Ft |
| Size Frontage | 26 Ft |
| Size Total Text | Under 1/2 Acre |
| Zoning Description | D |
Rooms
| Level | Type | Length | Width | Dimensions |
|---|---|---|---|---|
| Second Level | 4pc Bathroom | Measurements not available | ||
| Second Level | Bedroom | 9'5'' x 9'5'' | ||
| Second Level | Bedroom | 10'8'' x 10'7'' | ||
| Second Level | Primary Bedroom | 11'2'' x 9'7'' | ||
| Basement | 2pc Bathroom | Measurements not available | ||
| Basement | Utility Room | Measurements not available | ||
| Basement | Laundry Room | Measurements not available | ||
| Basement | Recreation Room | 14'1'' x 15'6'' | ||
| Main Level | Living Room | 12'8'' x 10'4'' | ||
| Main Level | Dining Room | 11'11'' x 11'5'' | ||
| Main Level | Eat In Kitchen | 10'9'' x 11'5'' | ||
| Main Level | Foyer | 12'5'' x 3'5'' |
https://www.realtor.ca/real-estate/29111195/205-locke-street-n-hamilton
Contact Us
Contact us for more information
Jon Katz
Broker
(905) 522-8985
986 King Street West
Hamilton, Ontario L8S 1L1
(905) 522-3300
(905) 522-8985
www.judymarsales.com/

