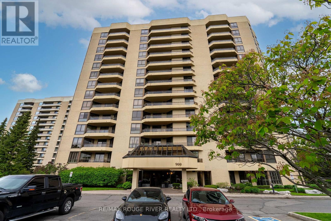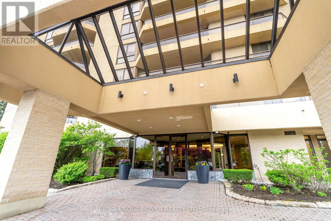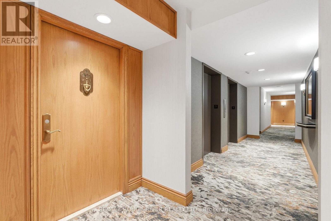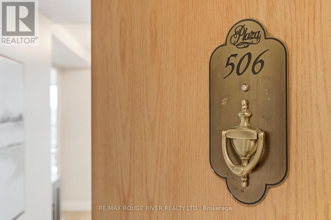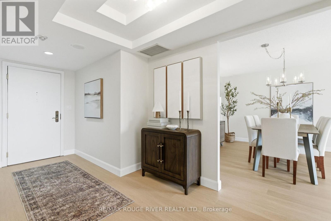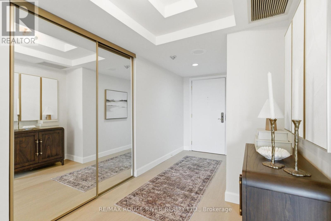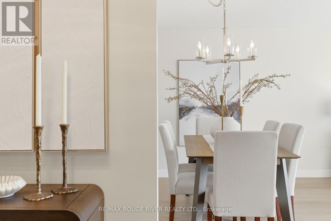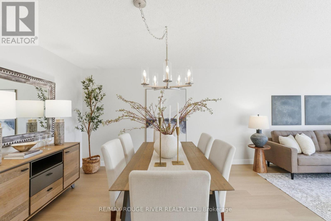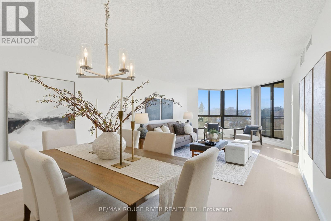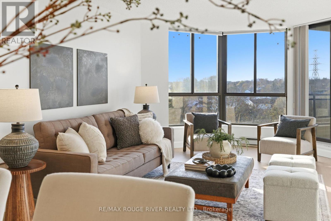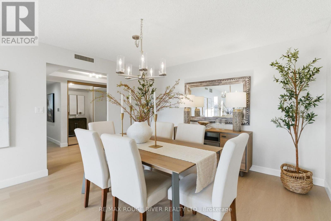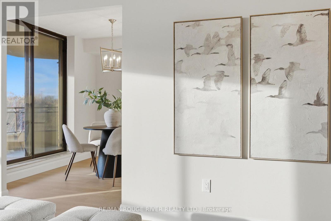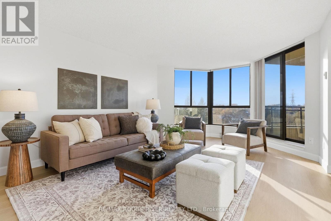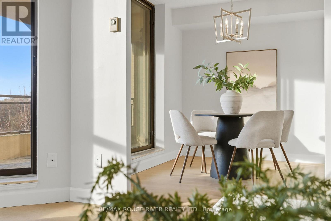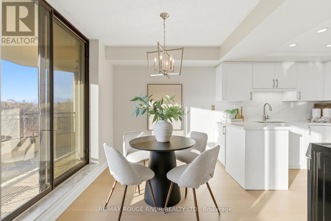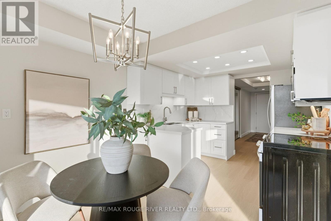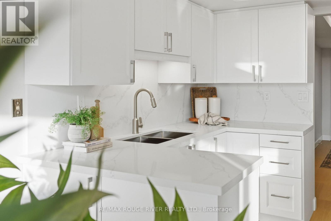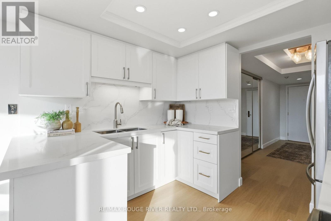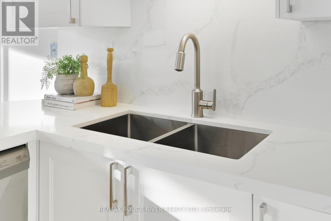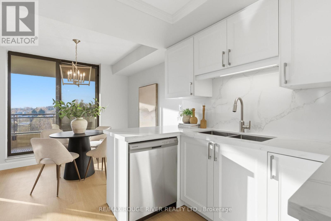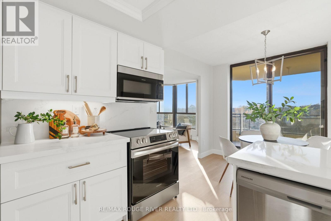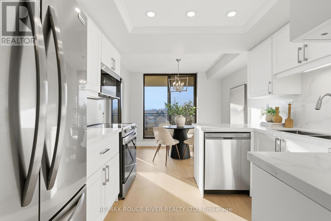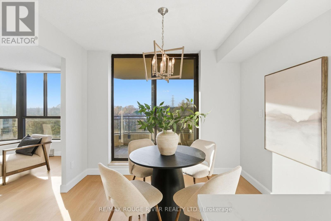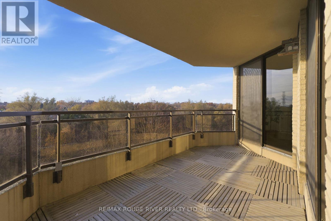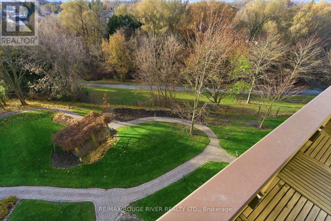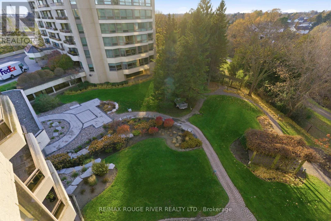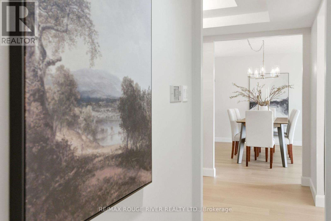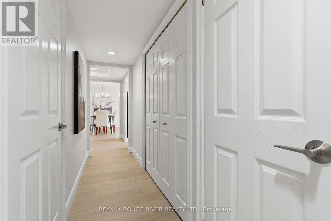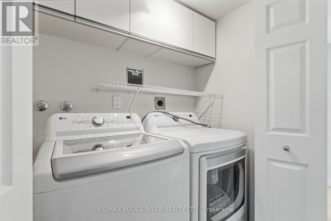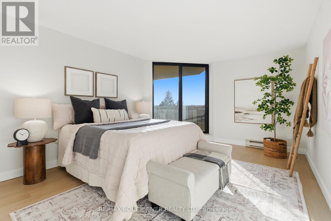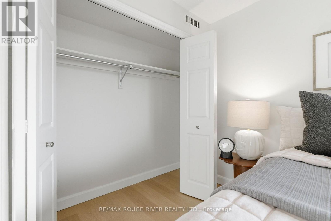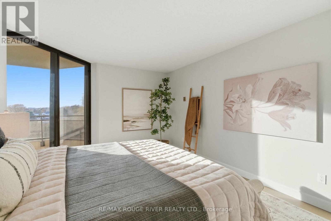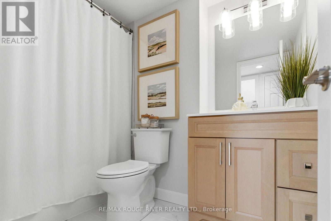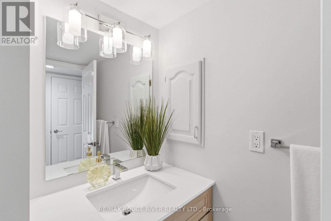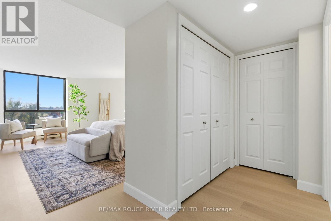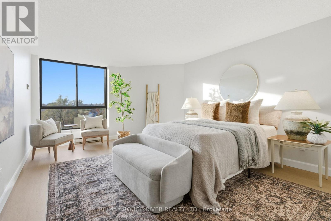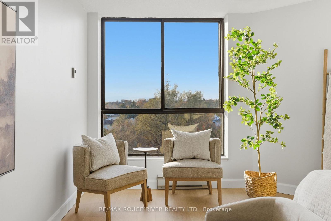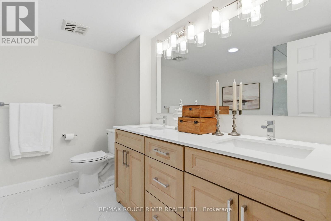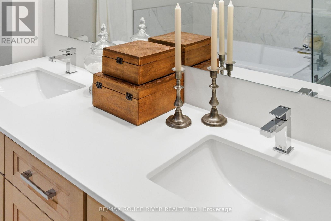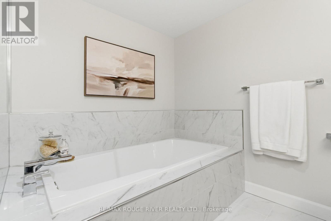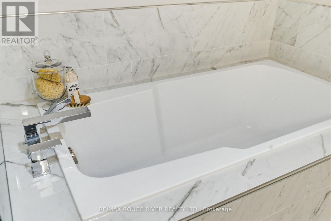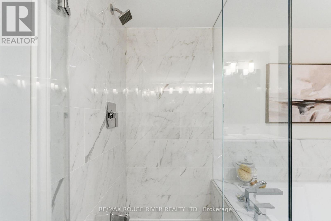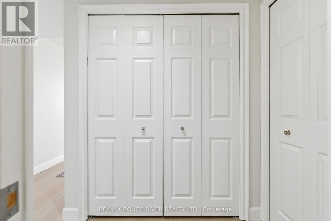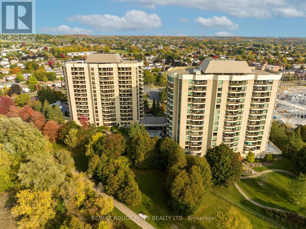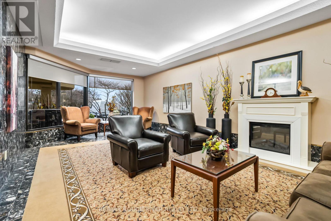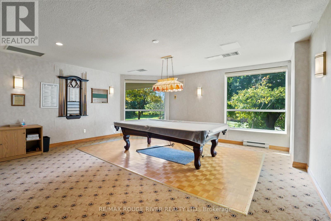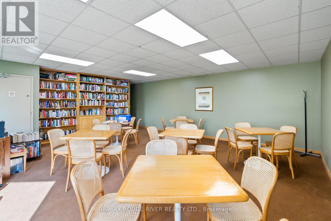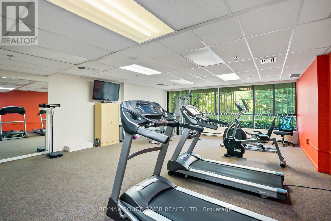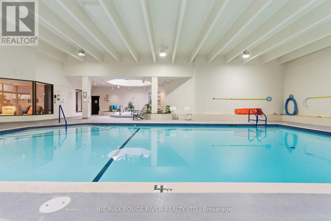506 - 900 Wilson Road N Oshawa, Ontario L1G 7T2
$850,000Maintenance, Heat, Electricity, Water, Cable TV, Common Area Maintenance, Insurance, Parking
$1,159.67 Monthly
Maintenance, Heat, Electricity, Water, Cable TV, Common Area Maintenance, Insurance, Parking
$1,159.67 MonthlyStep into a lifestyle defined by elegance, scale, and unforgettable views. Perched just above the treetops, Suite 506 at the prestigious Wilson Plaza offers an extraordinary 1,550 sq. ft. of upgraded luxury, capturing glowing western sunsets and the quiet beauty of nature from every angle. This residence is designed for those who expect more-more space, more comfort, more refinement, and more impact the moment you walk through the door. Inside, a meticulously updated interior showcases a bright, sophisticated kitchen featuring rich quartz countertops, matching backsplash, premium built-in stainless steel appliances, and designer lighting that elevates every culinary moment. The expansive living and dining areas flow effortlessly, creating an impressive setting for entertaining or unwinding in complete serenity. The oversized primary retreat is a standout feature-an elegant sanctuary with room for full bedroom furnishings, his-and-hers storage options, and a spa-inspired ensuite complete with a soothing soaking tub, separate glass shower, and a stunning natural-wood double vanity with quartz counters. The generous second bedroom offers outstanding flexibility for guests, a home office, or a private lounge space, ensuring comfort and versatility. Residents of Wilson Plaza enjoy one of the most sought-after amenity packages in the region: an indoor pool and spa, dry sauna, fitness centre and dance studio, card room and library, billiards room, social/event spaces, beautifully maintained grounds perfect for strolls, and direct access to nearby trails. A true community atmosphere enhances the experience, blending relaxation, recreation, and connection. For those seeking luxury without compromise-and a home that makes a statement-Suite 506 delivers an unmatched opportunity in one of Durham's most desired condominium addresses. All utilities, Internet, and TV are included In Condominium (id:50886)
Property Details
| MLS® Number | E12552264 |
| Property Type | Single Family |
| Community Name | Centennial |
| Amenities Near By | Place Of Worship, Public Transit |
| Community Features | Pets Allowed With Restrictions, Community Centre |
| Features | Backs On Greenbelt, Conservation/green Belt, Balcony, Carpet Free |
| Parking Space Total | 1 |
| Pool Type | Indoor Pool |
| View Type | View |
Building
| Bathroom Total | 2 |
| Bedrooms Above Ground | 2 |
| Bedrooms Total | 2 |
| Amenities | Car Wash, Exercise Centre, Party Room, Separate Heating Controls, Storage - Locker |
| Appliances | Intercom, Dishwasher, Dryer, Microwave, Stove, Washer, Refrigerator |
| Basement Type | None |
| Cooling Type | Central Air Conditioning, Ventilation System |
| Exterior Finish | Brick |
| Fire Protection | Monitored Alarm |
| Flooring Type | Vinyl |
| Heating Fuel | Electric |
| Heating Type | Heat Pump, Not Known |
| Size Interior | 1,400 - 1,599 Ft2 |
| Type | Apartment |
Parking
| Underground | |
| Garage | |
| Covered |
Land
| Acreage | No |
| Land Amenities | Place Of Worship, Public Transit |
| Landscape Features | Landscaped |
Rooms
| Level | Type | Length | Width | Dimensions |
|---|---|---|---|---|
| Main Level | Kitchen | 4.93 m | 2.89 m | 4.93 m x 2.89 m |
| Main Level | Living Room | 6.02 m | 3.87 m | 6.02 m x 3.87 m |
| Main Level | Dining Room | 3.87 m | 3.25 m | 3.87 m x 3.25 m |
| Main Level | Primary Bedroom | 5.36 m | 3.81 m | 5.36 m x 3.81 m |
| Main Level | Bedroom 2 | 6.31 m | 3.83 m | 6.31 m x 3.83 m |
| Main Level | Utility Room | 1.22 m | 1.22 m | 1.22 m x 1.22 m |
https://www.realtor.ca/real-estate/29111074/506-900-wilson-road-n-oshawa-centennial-centennial
Contact Us
Contact us for more information
Paul Frigan
Salesperson
www.housematch.ca/
www.facebook.com/paul.frigan.52
ca.linkedin.com/pub/paul-frigan/17/6b4/a2
2377 Highway 2 Unit 220
Bowmanville, Ontario L1C 5A4
(905) 623-6000
www.remaxrougeriver.com/

