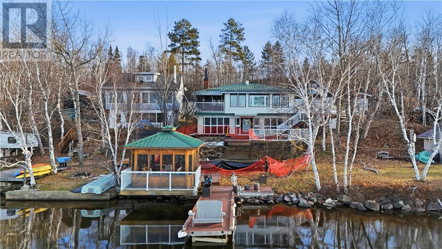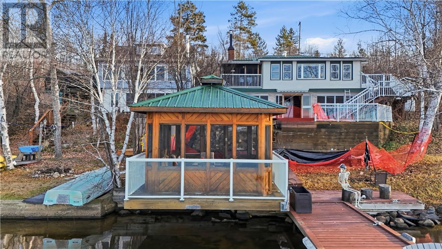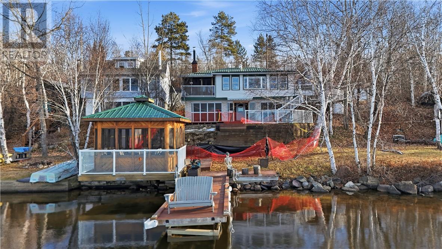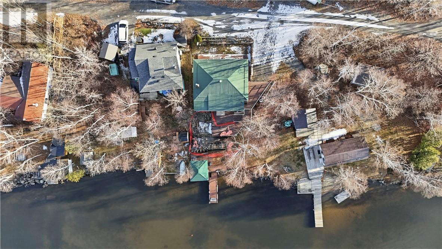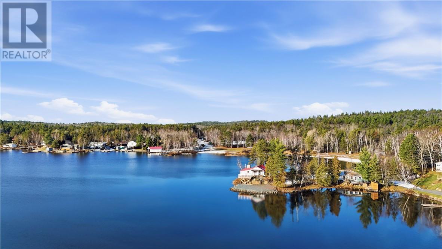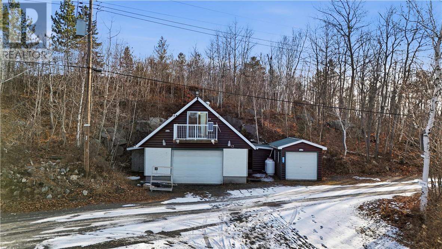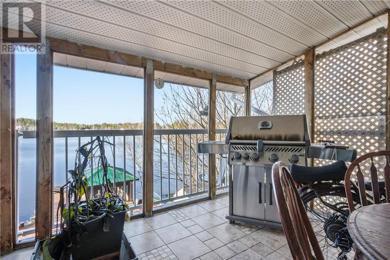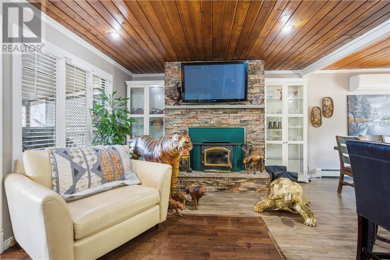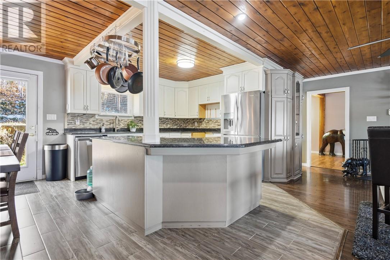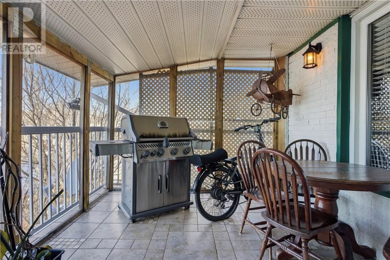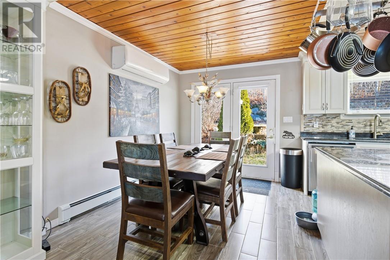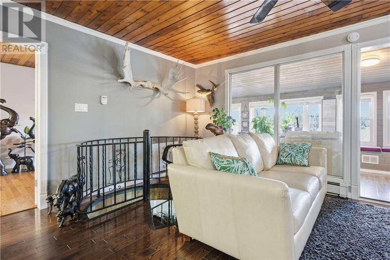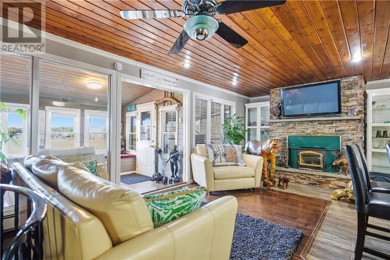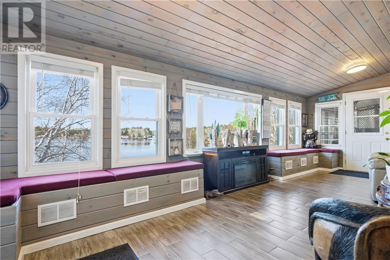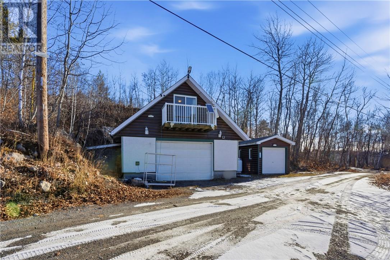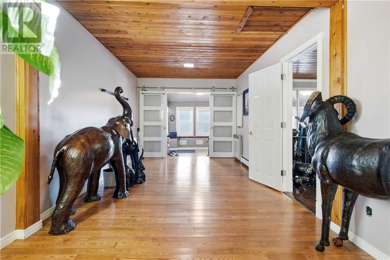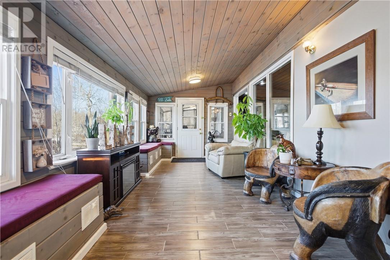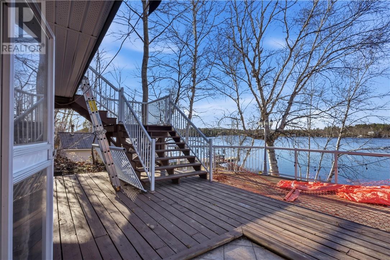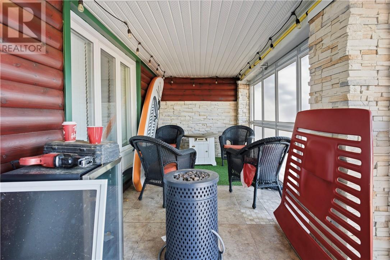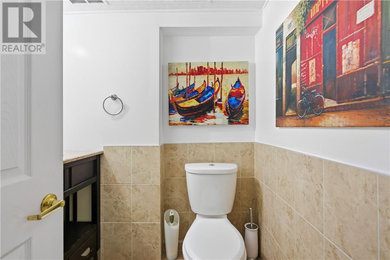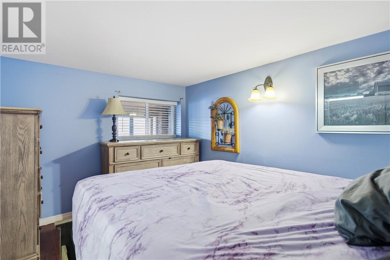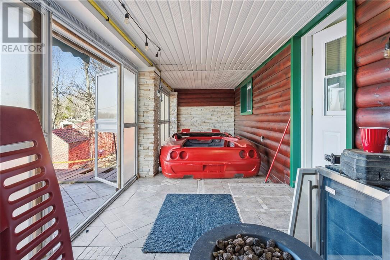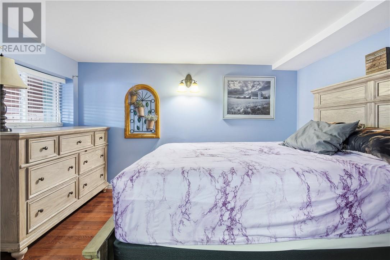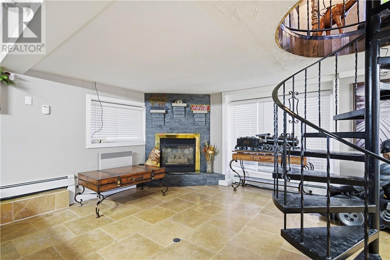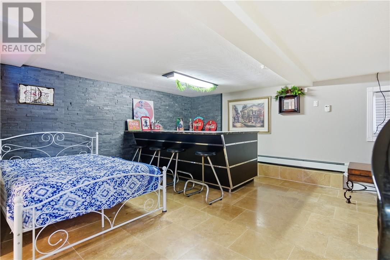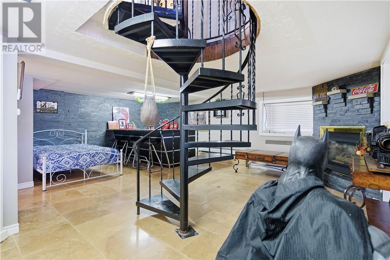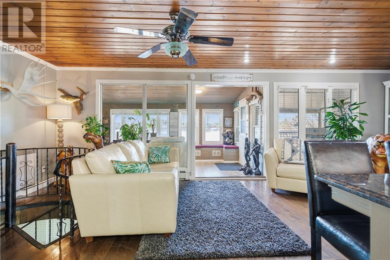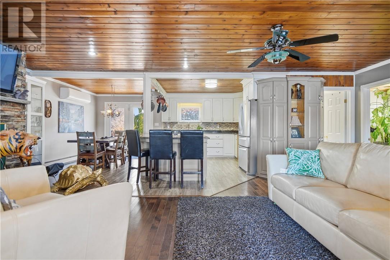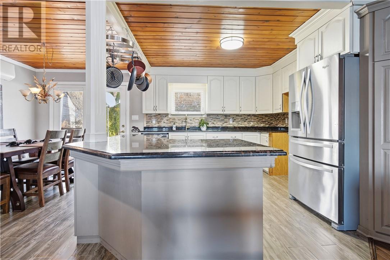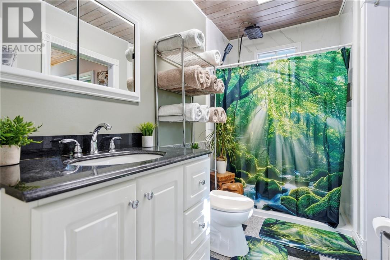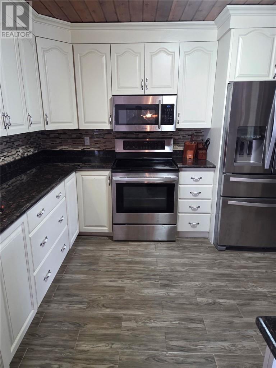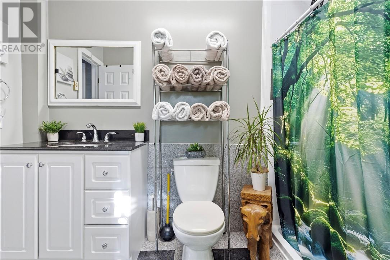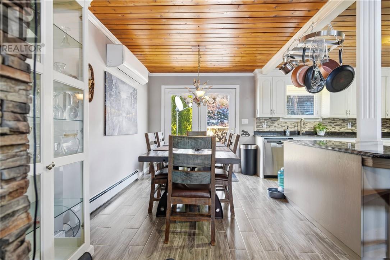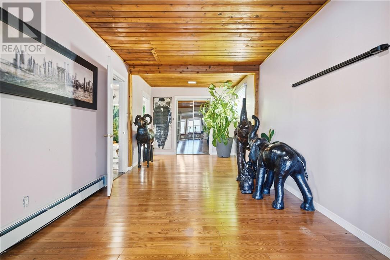1968 Fire Road #4 Hanmer, Ontario P3P 0B7
$649,999
If you’ve been dreaming of life on the lake, consider this your sign! Situated on the stunning shores of Ella Lake, this exceptional log home truly has it all. The main floor offers an inviting open-concept layout with a spacious kitchen island, wood-burning stove, and a bright sunroom, plus a covered porch perfect for year-round BBQs. You’ll also find a generous primary bedroom—easily convertible into two rooms—with an ensuite and walkout. Follow the spiral staircase down to a cozy lower level featuring a second fireplace, a large bar, a second bedroom, and a 2-piece bathroom. This level opens onto another covered porch with seating areas and direct access to a massive multi-level deck. The expansive deck includes plentiful lounging space, versatile zones for entertaining, a private dock, and an impressive gazebo that stretches out over the water. As if that weren’t enough, the property also boasts a large detached mechanics garage with a spacious open loft above, complete with two separate rooms, plus an additional single-car garage for even more storage. Make this lakeside retreat yours now and enjoy the entire summer on the water. Don’t miss out—call me today! (id:50886)
Property Details
| MLS® Number | 2125661 |
| Property Type | Single Family |
| Amenities Near By | Golf Course, Park, Playground |
| Equipment Type | Propane Tank |
| Rental Equipment Type | Propane Tank |
| Road Type | Gravel Road |
| Storage Type | Storage Shed |
| Structure | Shed |
| Water Front Type | Waterfront On Lake |
Building
| Bathroom Total | 2 |
| Bedrooms Total | 2 |
| Architectural Style | Bungalow |
| Basement Type | Full |
| Exterior Finish | Brick, Wood Siding |
| Fire Protection | Security System |
| Fireplace Fuel | Propane,wood |
| Fireplace Present | Yes |
| Fireplace Total | 2 |
| Fireplace Type | Insert,woodstove |
| Flooring Type | Hardwood, Tile |
| Foundation Type | Block, Concrete |
| Half Bath Total | 1 |
| Heating Type | Boiler, Hot Water, Wood Stove |
| Roof Material | Metal |
| Roof Style | Unknown |
| Stories Total | 1 |
| Type | House |
Parking
| Detached Garage | |
| Garage |
Land
| Access Type | Year-round Access |
| Acreage | No |
| Fence Type | Fence |
| Land Amenities | Golf Course, Park, Playground |
| Sewer | Septic System |
| Size Total Text | 10,890 - 21,799 Sqft (1/4 - 1/2 Ac) |
| Zoning Description | Rs/ru |
Rooms
| Level | Type | Length | Width | Dimensions |
|---|---|---|---|---|
| Basement | 2pc Bathroom | 5'6 x 6'1 | ||
| Basement | Laundry Room | 12'5 x 9'7 | ||
| Basement | Sunroom | 8'1 x 34'7 | ||
| Basement | Recreational, Games Room | 15'11 x 20'9 | ||
| Main Level | 3pc Bathroom | 9'9 x 4'11 | ||
| Main Level | Sunroom | 10'1 x 23'3 | ||
| Main Level | Bedroom | 11'4 x 11'7 | ||
| Main Level | Primary Bedroom | 9'11 x 20'7 | ||
| Main Level | Living Room/dining Room | 12 x 25 | ||
| Main Level | Kitchen | 19'6 x 13'6 |
https://www.realtor.ca/real-estate/29109106/1968-fire-road-4-hanmer
Contact Us
Contact us for more information
Matthew Christensen
Salesperson
(705) 560-9492
www.kuulateam.com/
1349 Lasalle Blvd Suite 208
Sudbury, Ontario P3A 1Z2
(705) 560-5650
(800) 601-8601
(705) 560-9492
www.remaxcrown.ca/

