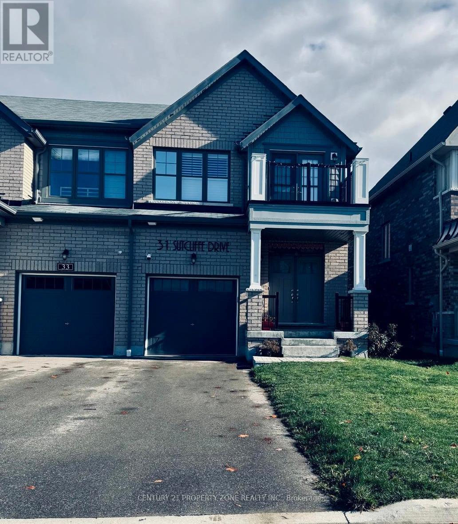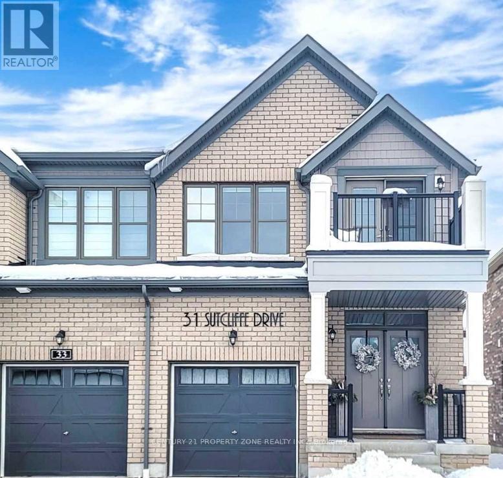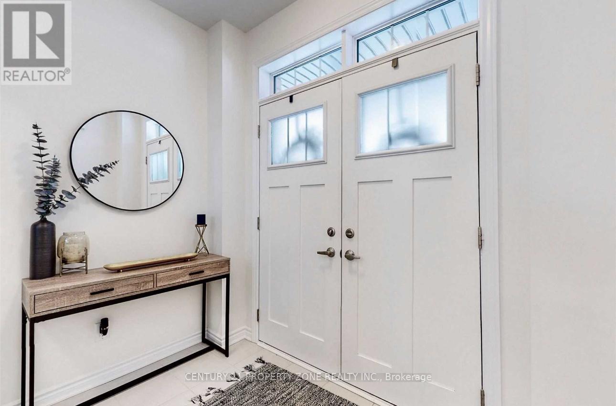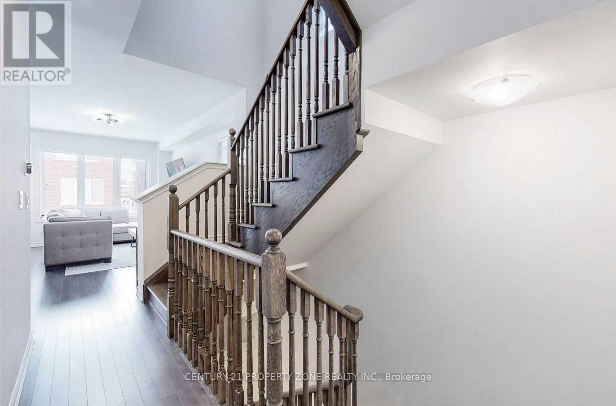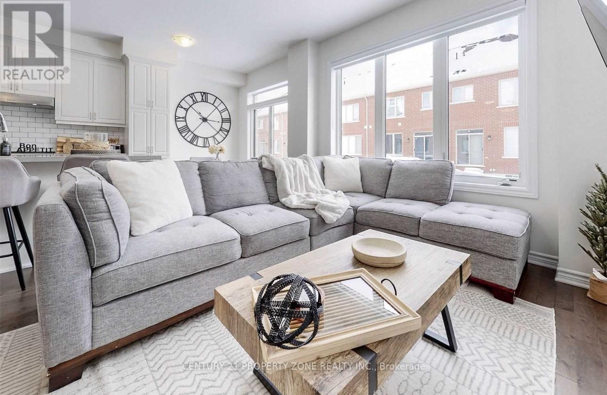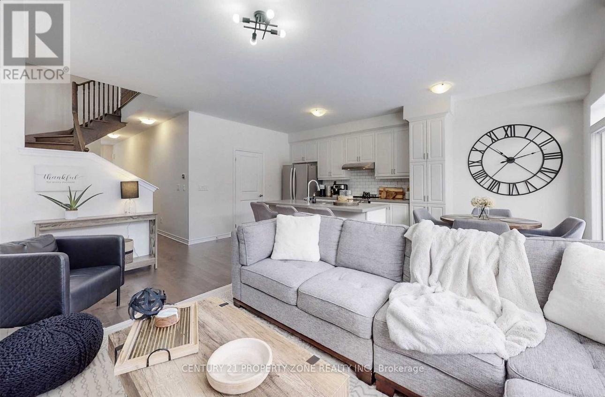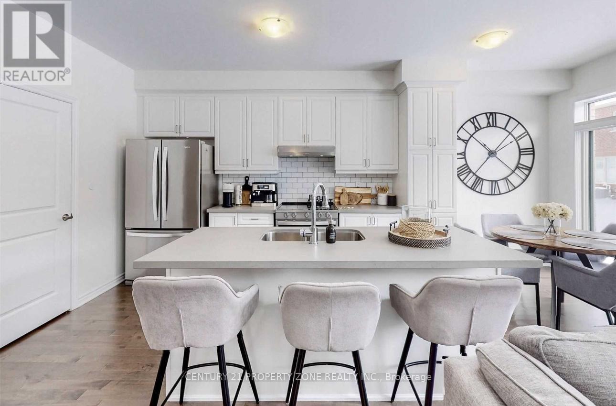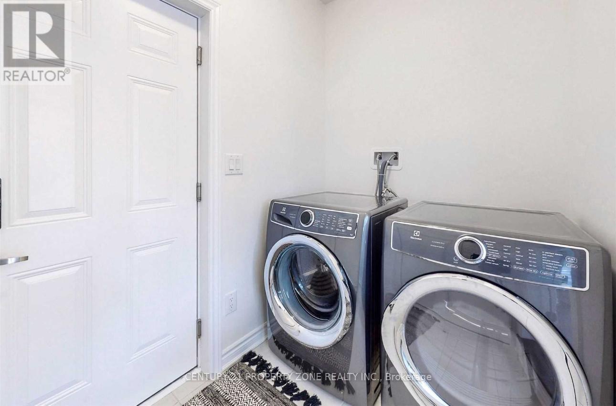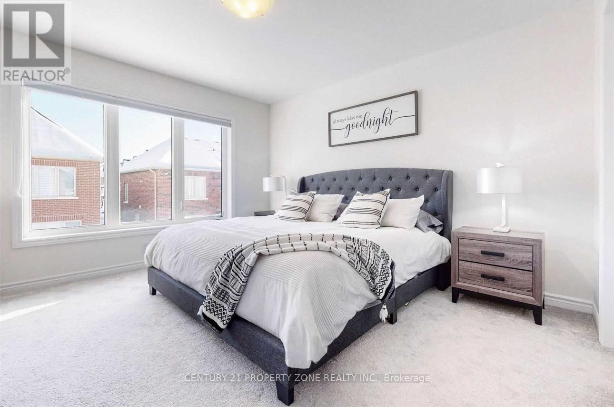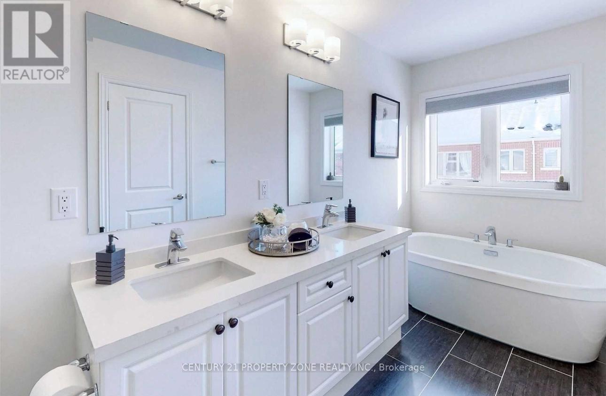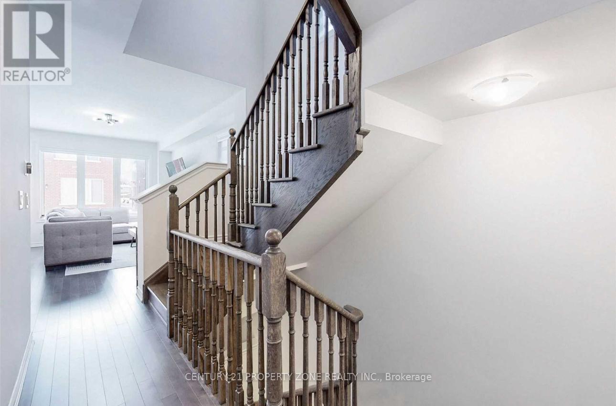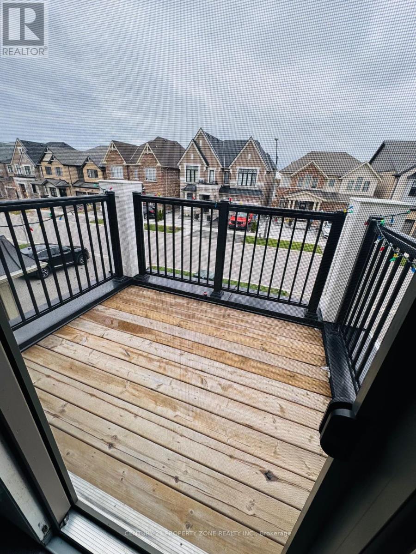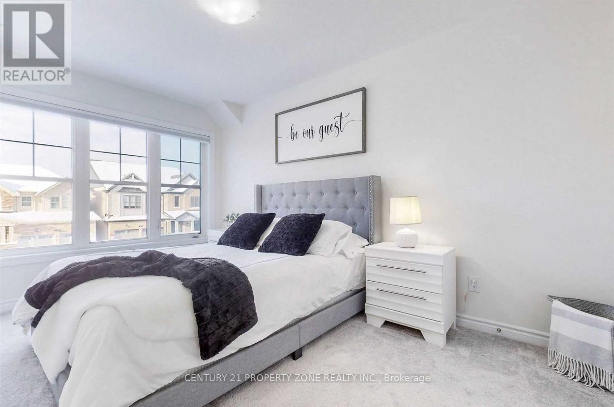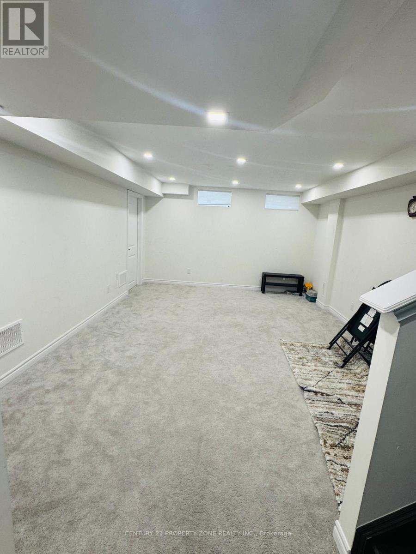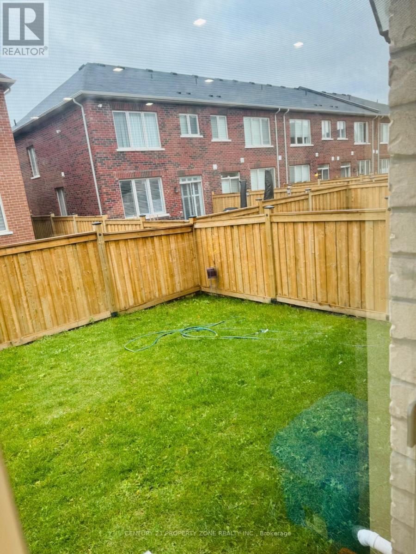31 Sutcliffe Drive Whitby, Ontario L1R 0R2
$3,199 Monthly
Welcome to 31 SUTCLIFFE DR In Whitby's Most Coveted Community. Modern Stunning Home Like ASemi-Detached - 3 Bedroom Freehold End Unit. Fully Upgraded Hardwood Floor And Oak Stair, Modern Kitchen W/ Upgraded Cabinet, Quartz Counters, All Stainless Steel Appliances,SpaciousMaster Bedroom With W/I Closet, Full Ensuite, 2nd Bedroom Walkout To Terrace, Finished Basement.Stainless Steel Fridge, Stove, B/I Dishwasher, Washer,Dryer. Potlights Throughout. AAATenants,No Pets & Non Smokers. 100% Utilities To be Paid by Tenant, No Side-Walk, Close To AllAmenities, Major Highways, Schools, Go, Public Transit!! (id:50886)
Property Details
| MLS® Number | E12552618 |
| Property Type | Single Family |
| Community Name | Rolling Acres |
| Amenities Near By | Park, Place Of Worship, Public Transit |
| Equipment Type | Water Heater |
| Features | In Suite Laundry |
| Parking Space Total | 3 |
| Rental Equipment Type | Water Heater |
Building
| Bathroom Total | 3 |
| Bedrooms Above Ground | 3 |
| Bedrooms Total | 3 |
| Age | 0 To 5 Years |
| Basement Development | Finished |
| Basement Type | N/a (finished) |
| Construction Style Attachment | Attached |
| Cooling Type | Central Air Conditioning |
| Exterior Finish | Brick |
| Flooring Type | Hardwood |
| Foundation Type | Concrete |
| Heating Fuel | Natural Gas |
| Heating Type | Forced Air |
| Stories Total | 2 |
| Size Interior | 1,500 - 2,000 Ft2 |
| Type | Row / Townhouse |
| Utility Water | Municipal Water |
Parking
| Attached Garage | |
| Garage |
Land
| Acreage | No |
| Land Amenities | Park, Place Of Worship, Public Transit |
| Sewer | Sanitary Sewer |
| Size Depth | 91 Ft ,10 In |
| Size Frontage | 25 Ft ,3 In |
| Size Irregular | 25.3 X 91.9 Ft |
| Size Total Text | 25.3 X 91.9 Ft |
Rooms
| Level | Type | Length | Width | Dimensions |
|---|---|---|---|---|
| Second Level | Primary Bedroom | Measurements not available | ||
| Second Level | Bedroom 2 | Measurements not available | ||
| Second Level | Bedroom 3 | Measurements not available | ||
| Main Level | Dining Room | Measurements not available | ||
| Main Level | Kitchen | Measurements not available | ||
| Main Level | Laundry Room | Measurements not available |
Utilities
| Electricity | Installed |
| Sewer | Installed |
https://www.realtor.ca/real-estate/29111572/31-sutcliffe-drive-whitby-rolling-acres-rolling-acres
Contact Us
Contact us for more information
Amit Thakur
Salesperson
8975 Mcclaughlin Rd #6
Brampton, Ontario L6Y 0Z6
(647) 910-9999

