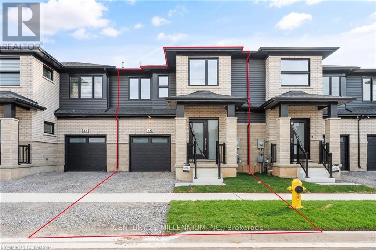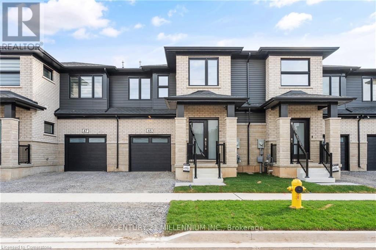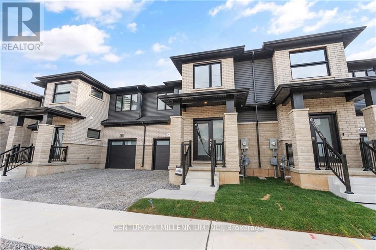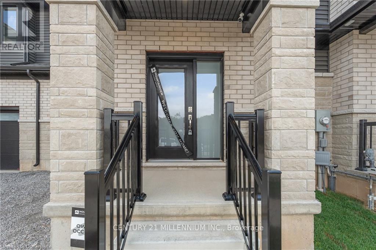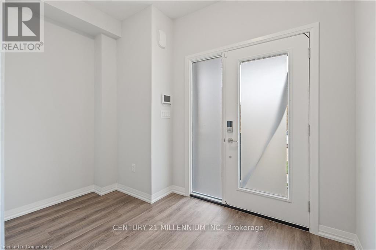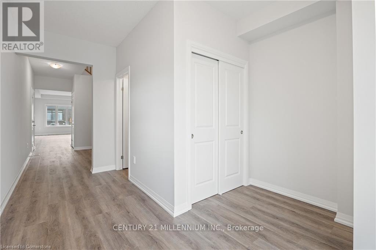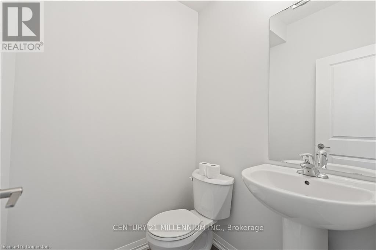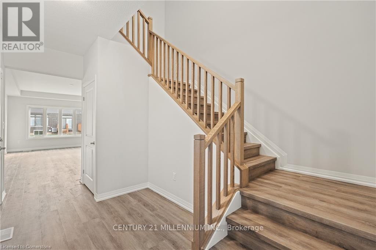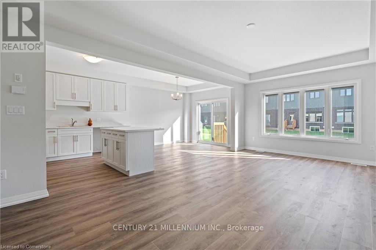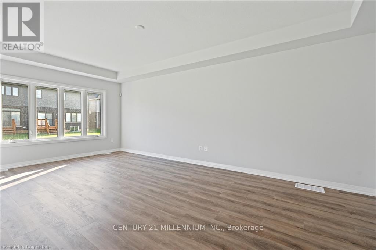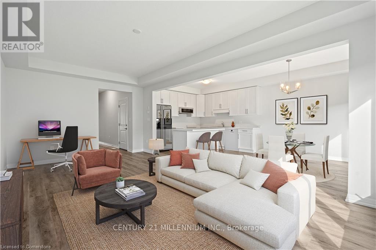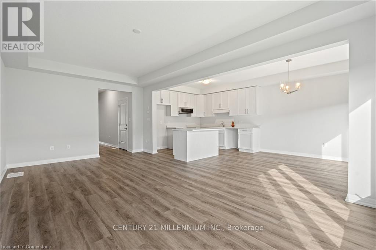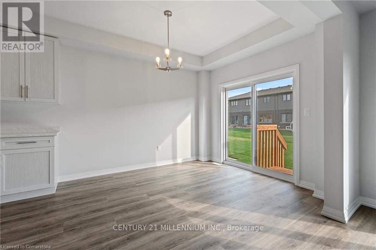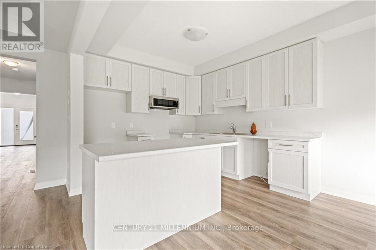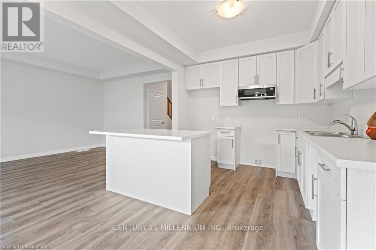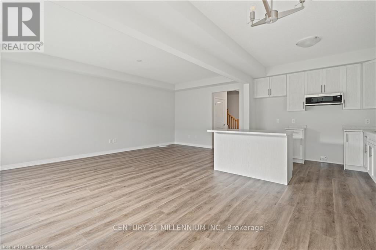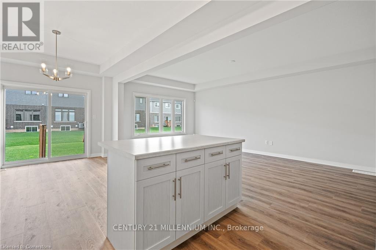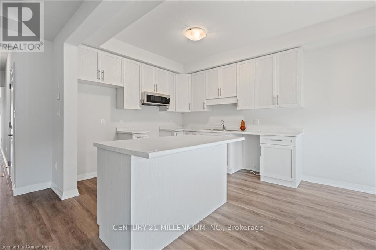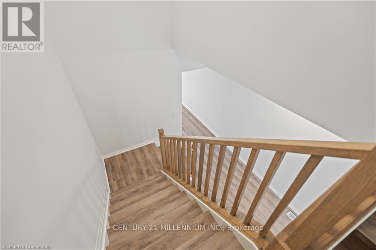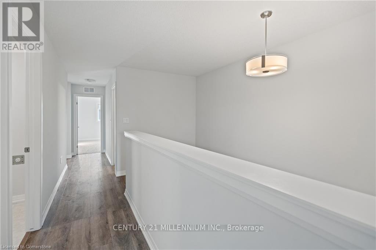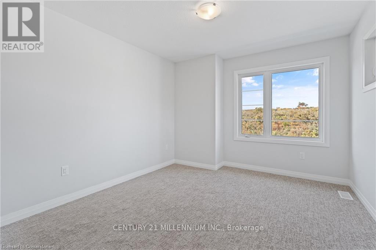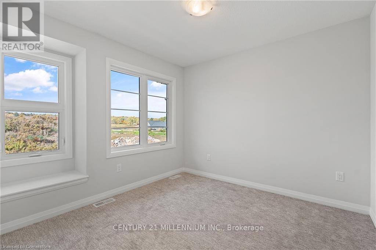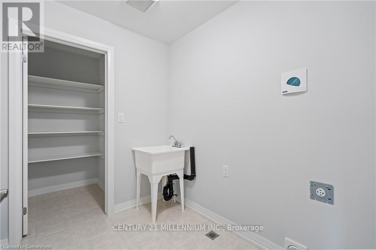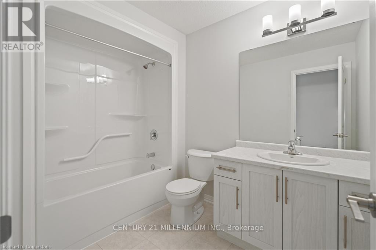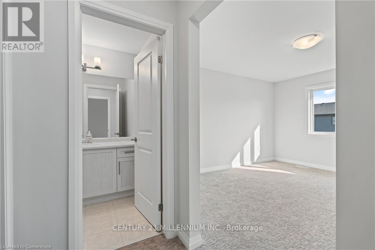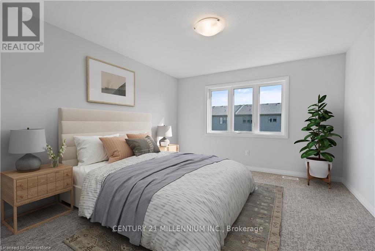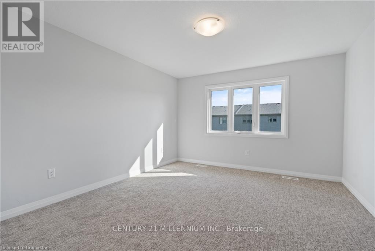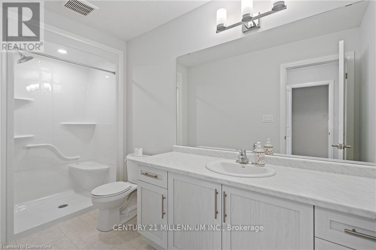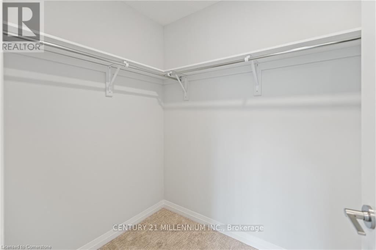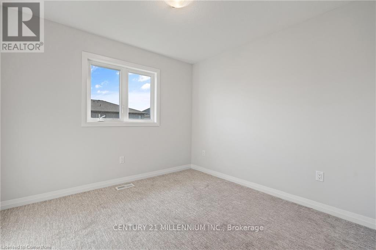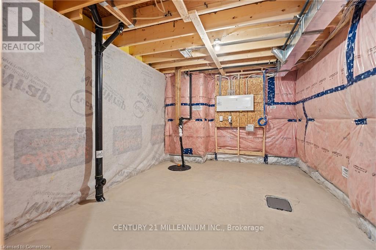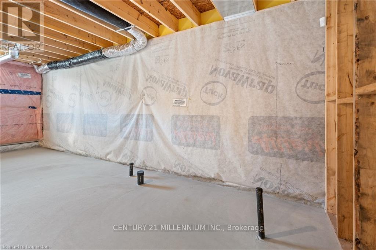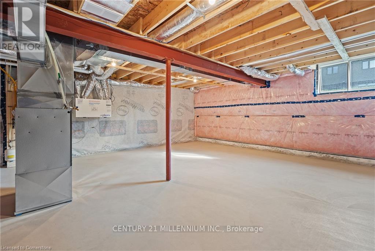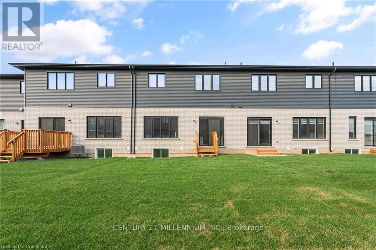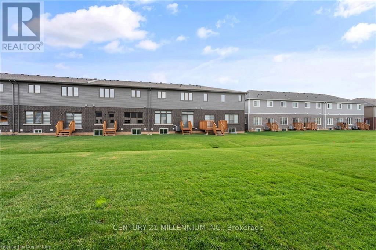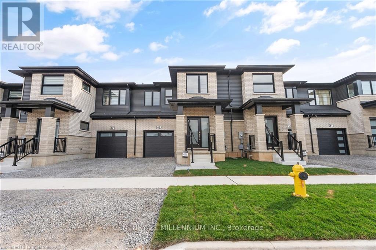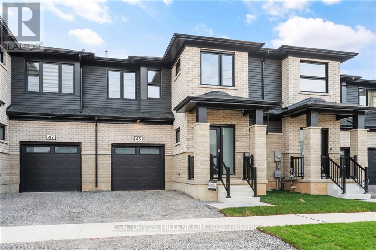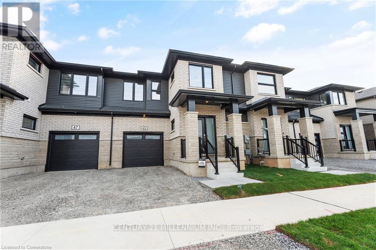45 Saffron Way Pelham, Ontario L0S 1E1
$699,000
Welcome to this fully upgraded and beautifully designed townhouse where style meets serenity! Nestled in one of Pelham's most desirable family-friendly neighborhoods, this brand-new, never-lived-in home offers the perfect blend of luxury, comfort, and modern design. Featuring over 2,000 sq. ft. of elegant living space with 4 spacious bedrooms, 2.5 bathrooms, and convenient second-floor laundry, this home is thoughtfully crafted for today's lifestyle. The bright open-concept main floor boasts large windows that fill the space with natural light, while the modern kitchen showcases high-end quartz countertops, ample cabinetry, and a stylish center island that flows seamlessly into the dining and living areas-ideal for entertaining or relaxing with family. Upstairs, the primary suite offers a walk-in closet and a luxurious ensuite, complemented by three additional bedrooms and a well-appointed main bath. A main-floor powder room, single-car garage with inside entry, high ceilings throughout, and a full basement with potential for customization complete this impressive home. Located just minutes from schools, parks, shopping, and the charm of Niagara's wine country, this is a rare opportunity to own a stunning new home in one of Pelham's most sought-after communities. (id:50886)
Property Details
| MLS® Number | X12552126 |
| Property Type | Single Family |
| Community Name | 662 - Fonthill |
| Equipment Type | Water Heater |
| Parking Space Total | 2 |
| Rental Equipment Type | Water Heater |
Building
| Bathroom Total | 3 |
| Bedrooms Above Ground | 4 |
| Bedrooms Total | 4 |
| Age | New Building |
| Basement Development | Unfinished |
| Basement Type | N/a (unfinished) |
| Construction Style Attachment | Attached |
| Cooling Type | Central Air Conditioning |
| Exterior Finish | Brick, Stone |
| Foundation Type | Concrete |
| Half Bath Total | 1 |
| Heating Fuel | Natural Gas |
| Heating Type | Forced Air |
| Stories Total | 2 |
| Size Interior | 2,000 - 2,500 Ft2 |
| Type | Row / Townhouse |
| Utility Water | Municipal Water |
Parking
| Attached Garage | |
| Garage |
Land
| Acreage | No |
| Sewer | Sanitary Sewer |
| Size Depth | 108 Ft ,3 In |
| Size Frontage | 23 Ft ,9 In |
| Size Irregular | 23.8 X 108.3 Ft |
| Size Total Text | 23.8 X 108.3 Ft |
| Zoning Description | Rm1-291 |
Rooms
| Level | Type | Length | Width | Dimensions |
|---|---|---|---|---|
| Second Level | Bedroom | 12.4 m | 13.78 m | 12.4 m x 13.78 m |
| Second Level | Bedroom 2 | 9.97 m | 9.97 m | 9.97 m x 9.97 m |
| Second Level | Bedroom 3 | 10.3 m | 9.97 m | 10.3 m x 9.97 m |
| Second Level | Bedroom 4 | 10.3 m | 10.79 m | 10.3 m x 10.79 m |
| Main Level | Kitchen | 3.16 m | 3.23 m | 3.16 m x 3.23 m |
| Main Level | Dining Room | 10.37 m | 11.58 m | 10.37 m x 11.58 m |
| Main Level | Great Room | 12.6 m | 21.59 m | 12.6 m x 21.59 m |
https://www.realtor.ca/real-estate/29111342/45-saffron-way-pelham-fonthill-662-fonthill
Contact Us
Contact us for more information
Jp Matharoo
Broker
www.jpmatharoo.com/
www.facebook.com/jpmatharoo/
www.linkedin.com/in/jp-matharoo-40864022/
181 Queen St East
Brampton, Ontario L6W 2B3
(905) 450-8300
www.c21m.ca/

