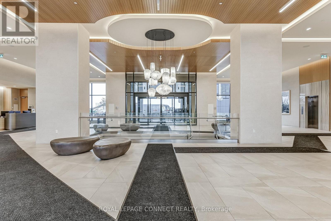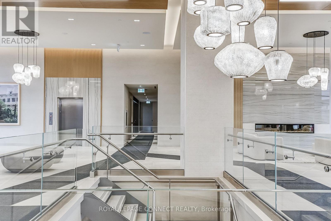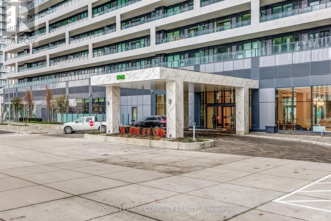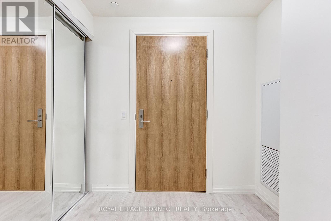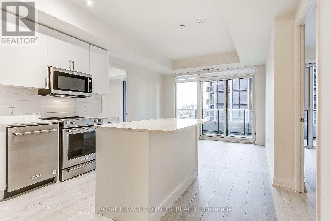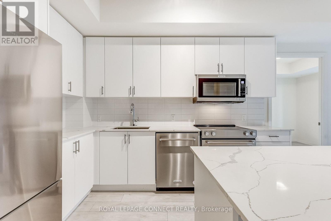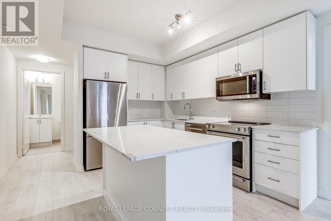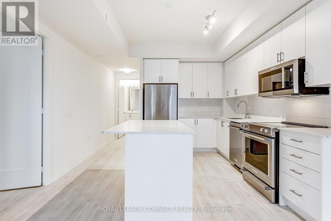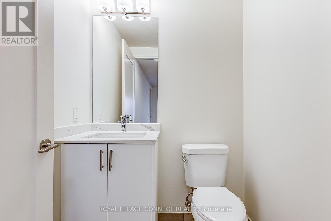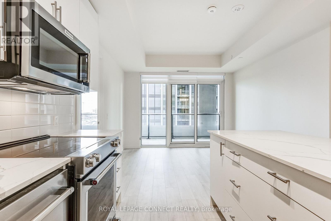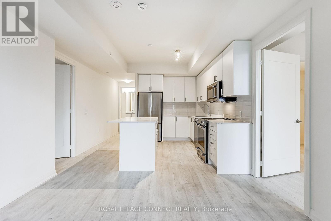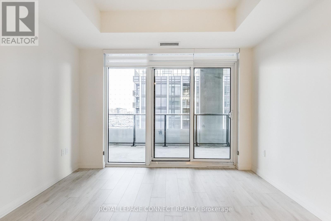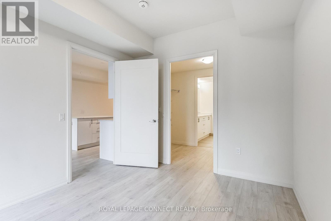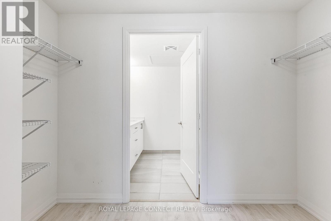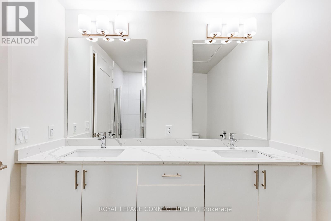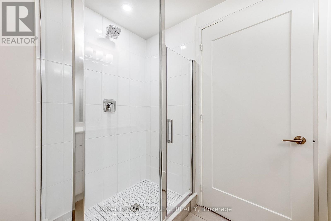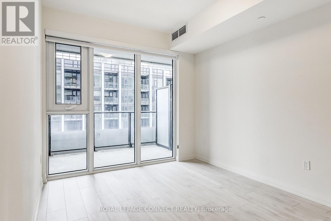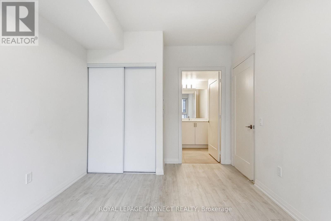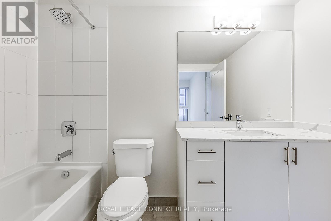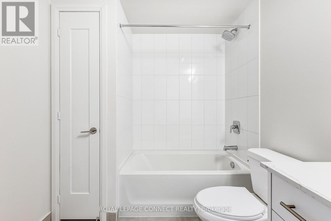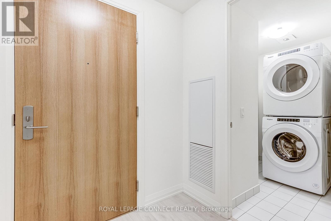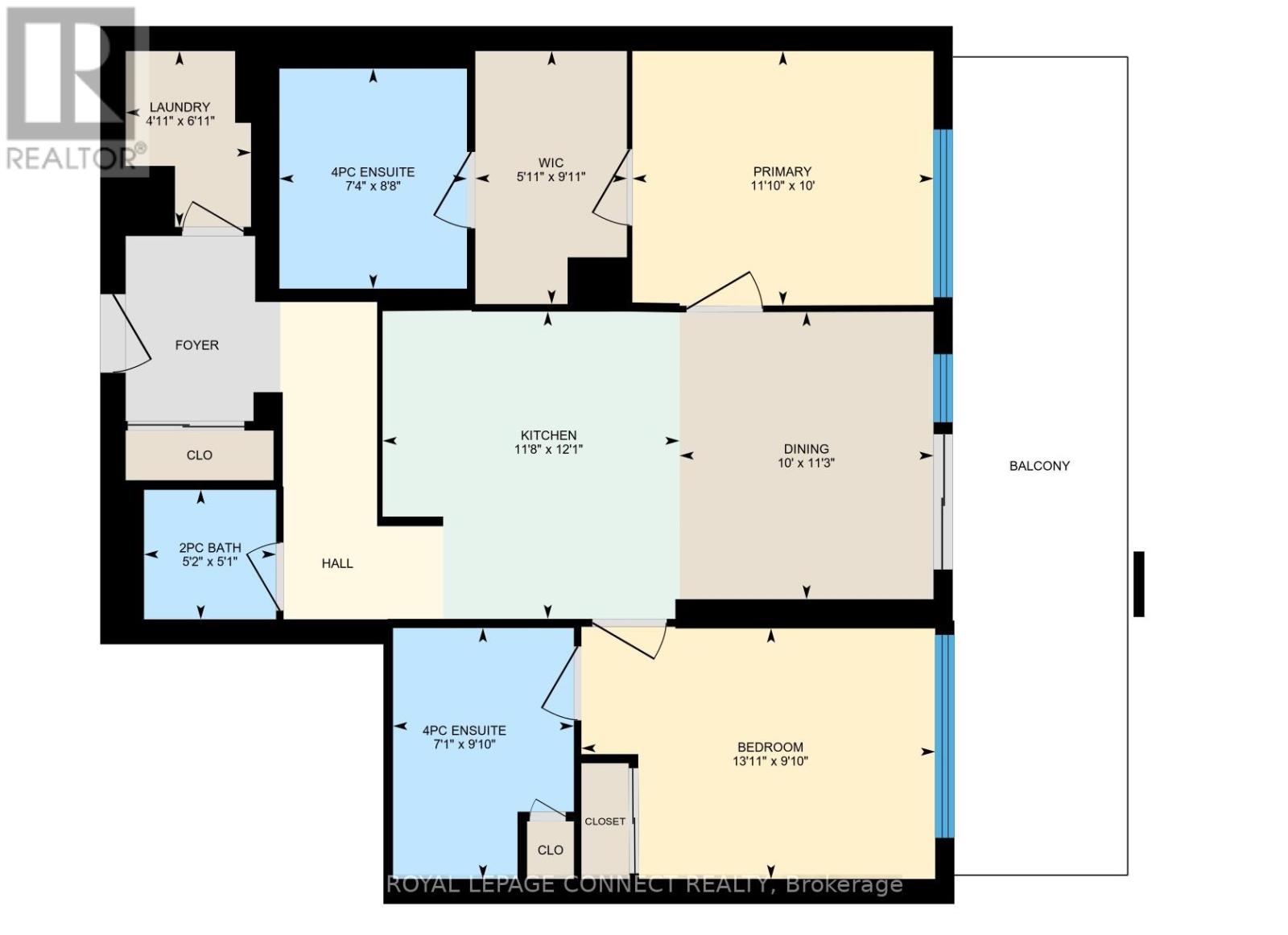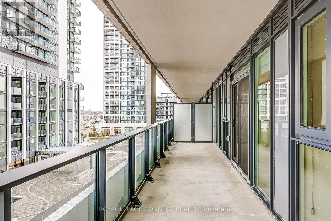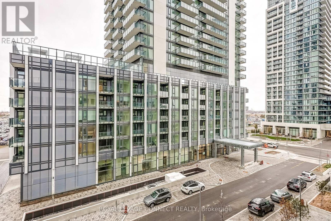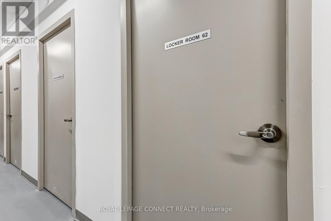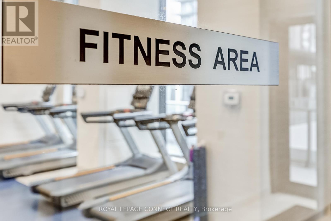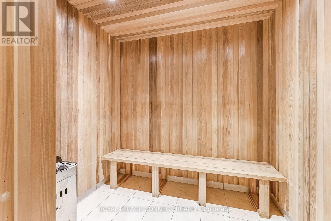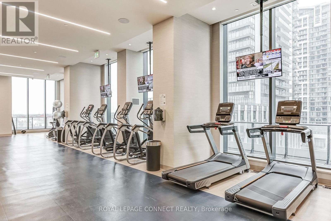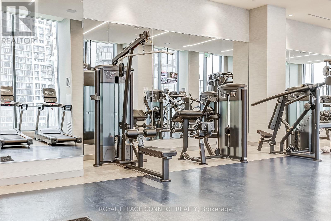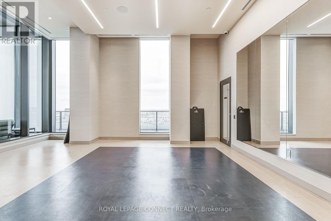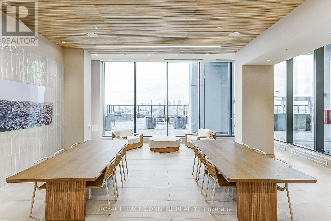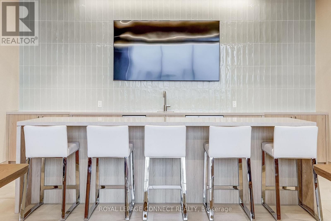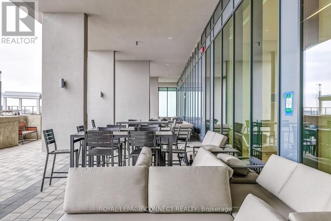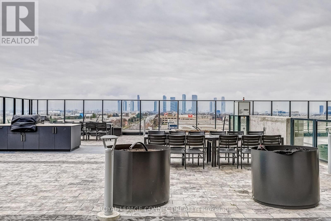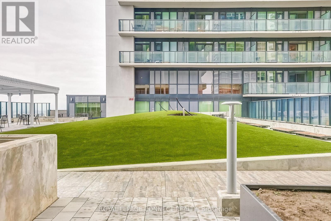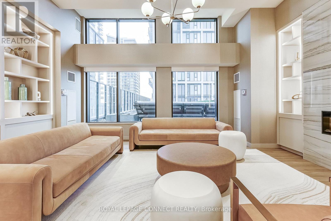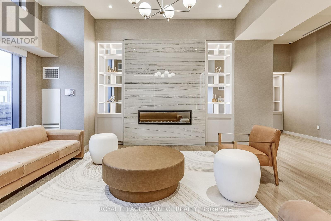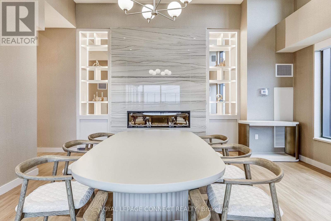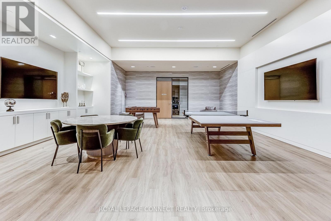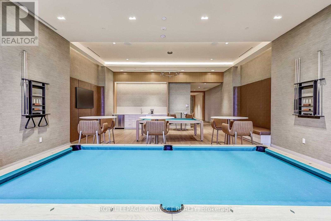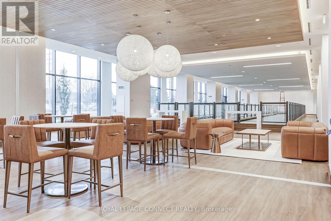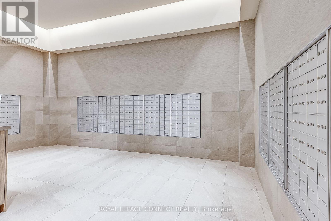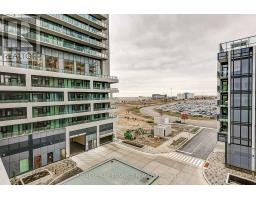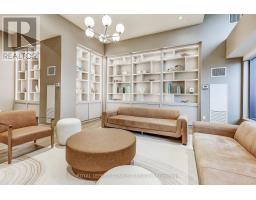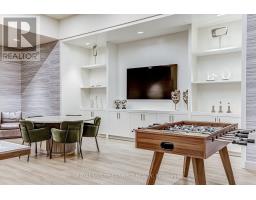419 - 8960 Jane Street Vaughan, Ontario L4K 0N9
$888,800Maintenance, Common Area Maintenance, Insurance, Parking
$876.23 Monthly
Maintenance, Common Area Maintenance, Insurance, Parking
$876.23 MonthlyWelcome to modern luxury living at Charisma 2 on the Park, built by Greenpark. This brand-new, well-appointed 2-bedroom, 3-bathroom unit offers an exceptional functional layout perfect for the discerning family. The interior boasts 9-ft ceilings, floor-to-ceiling windows providing abundant natural light, and builder upgraded, premium finishes throughout. The highly sought-after split-bedroom plan ensures maximum privacy, with both spacious bedrooms featuring their own private ensuite bathroom and walk-in closet, complemented by a convenient powder room for guests. The unit includes an owned parking space, ensuite laundry, and an enclosed balcony perfect for morning coffee. A rare advantage is the inclusion of two owned storage lockers, one of which is conveniently located right on the same floor as the unit! Charisma 2 offers an unparalleled lifestyle with world-class amenities, including a stunning outdoor pool, a state-of-the-art fitness centre, a dedicated yoga studio, a pet grooming station, a luxurious party room and lounge, gaming rooms, 24-hour concierge service, and ample visitor parking. Situated in the heart of Vaughan, you are steps away from Vaughan Mills Shopping Centre, major transit hubs (Vaughan Metropolitan Centre VMC subway), Highway 400, and beautiful local parks. Experience the ultimate in turnkey convenience and modern, family-focused living. Don't miss this opportunity to move into a brand-new home! (id:50886)
Property Details
| MLS® Number | N12552894 |
| Property Type | Single Family |
| Community Name | Vellore Village |
| Amenities Near By | Hospital, Public Transit |
| Community Features | Pets Allowed With Restrictions, Community Centre |
| Features | Balcony |
| Parking Space Total | 1 |
| Pool Type | Outdoor Pool |
Building
| Bathroom Total | 3 |
| Bedrooms Above Ground | 2 |
| Bedrooms Total | 2 |
| Age | New Building |
| Amenities | Security/concierge, Recreation Centre, Exercise Centre, Visitor Parking, Storage - Locker |
| Basement Type | None |
| Cooling Type | Central Air Conditioning |
| Exterior Finish | Concrete |
| Flooring Type | Laminate, Tile |
| Half Bath Total | 1 |
| Heating Fuel | Natural Gas |
| Heating Type | Forced Air |
| Size Interior | 1,000 - 1,199 Ft2 |
| Type | Apartment |
Parking
| No Garage |
Land
| Acreage | No |
| Land Amenities | Hospital, Public Transit |
Rooms
| Level | Type | Length | Width | Dimensions |
|---|---|---|---|---|
| Main Level | Dining Room | 3.04 m | 3.44 m | 3.04 m x 3.44 m |
| Main Level | Kitchen | 3.55 m | 3.68 m | 3.55 m x 3.68 m |
| Main Level | Living Room | 3.04 m | 3.44 m | 3.04 m x 3.44 m |
| Main Level | Primary Bedroom | 3.61 m | 3.05 m | 3.61 m x 3.05 m |
| Main Level | Laundry Room | 1.5 m | 2.11 m | 1.5 m x 2.11 m |
Contact Us
Contact us for more information
Ardie Ghassemi
Broker
311 Roncesvalles Avenue
Toronto, Ontario M6R 2M6
(416) 588-8248
(416) 588-1877
www.royallepageconnect.com

