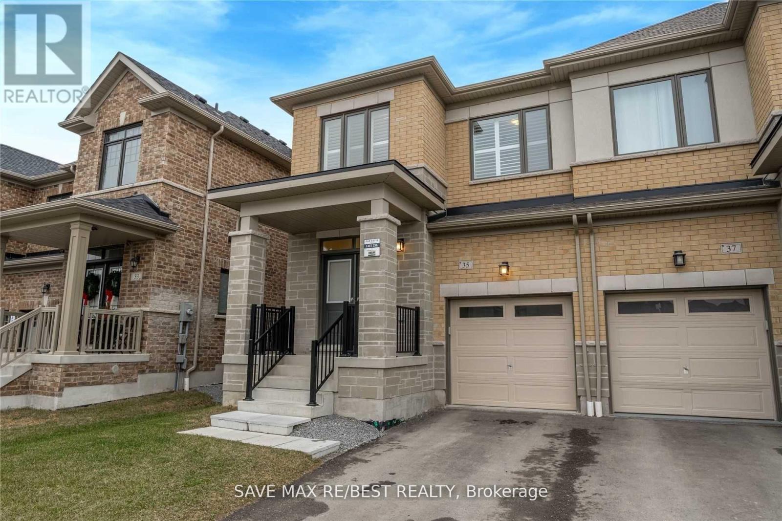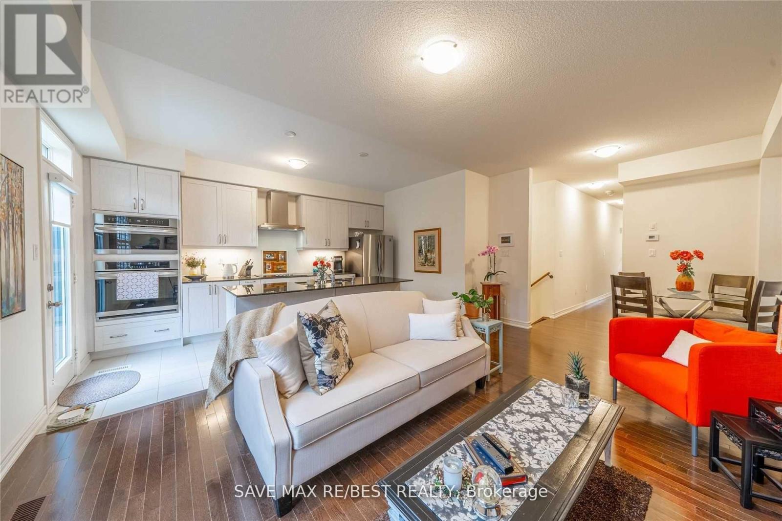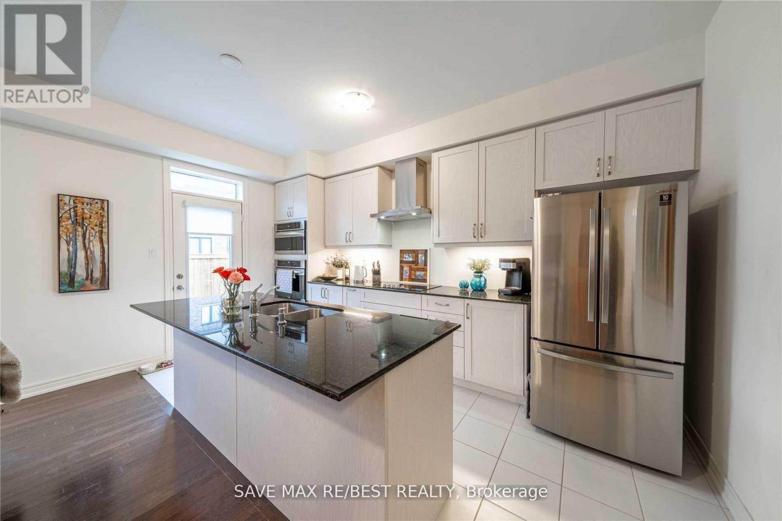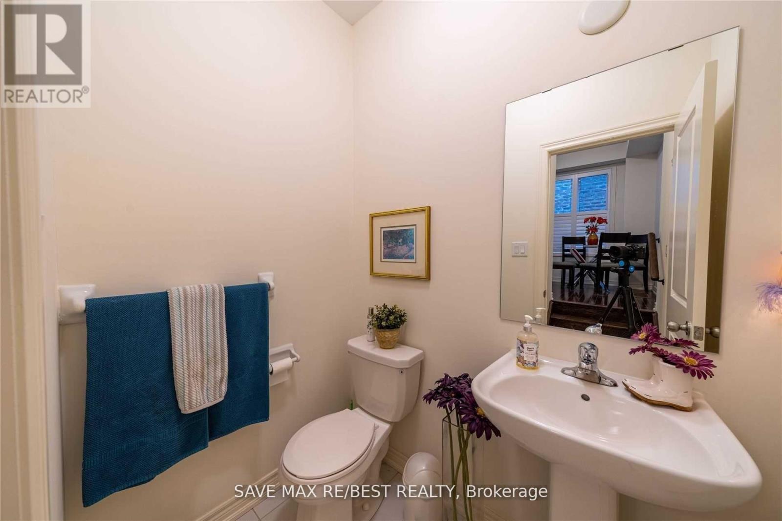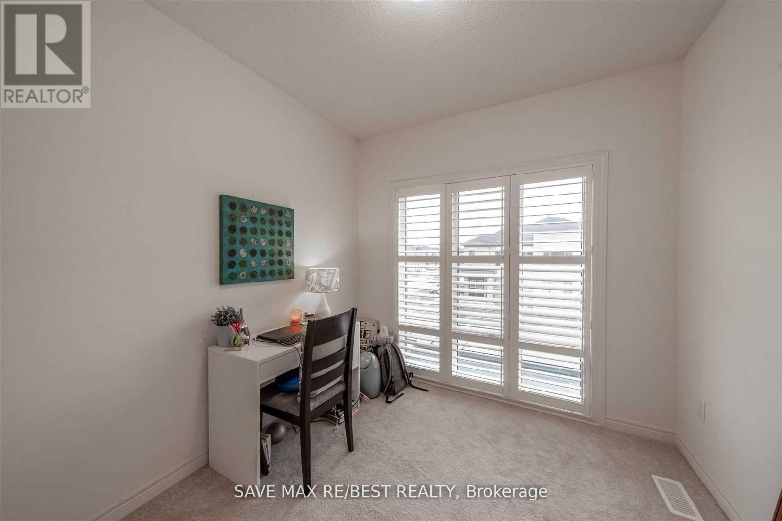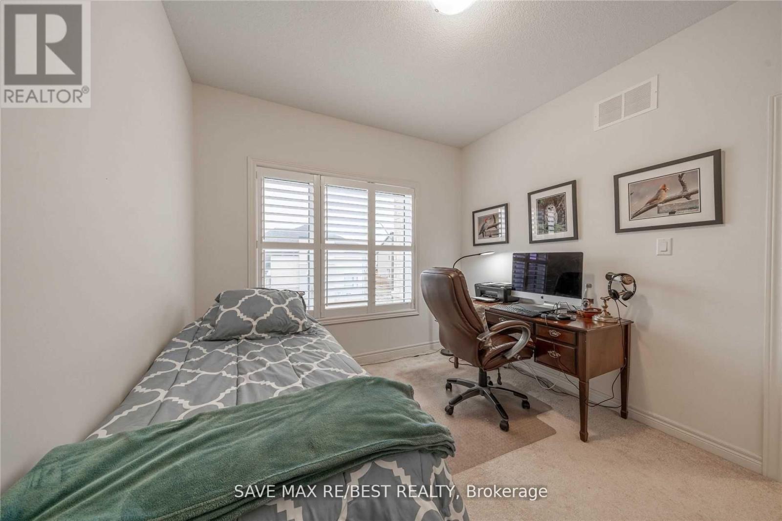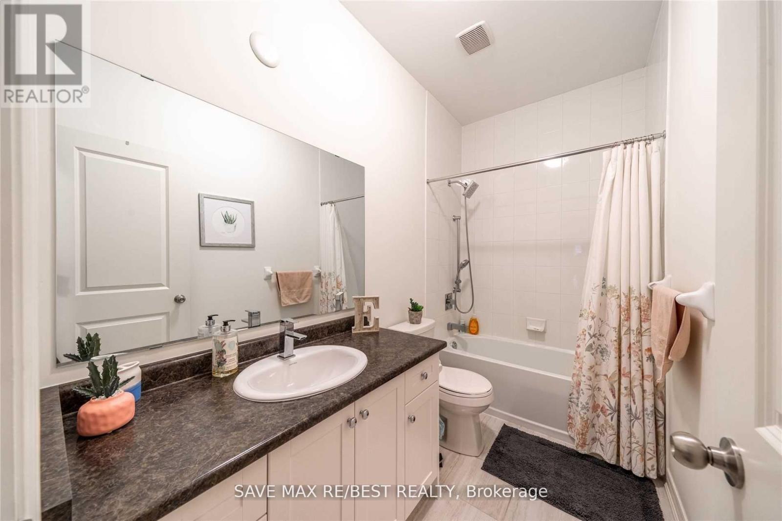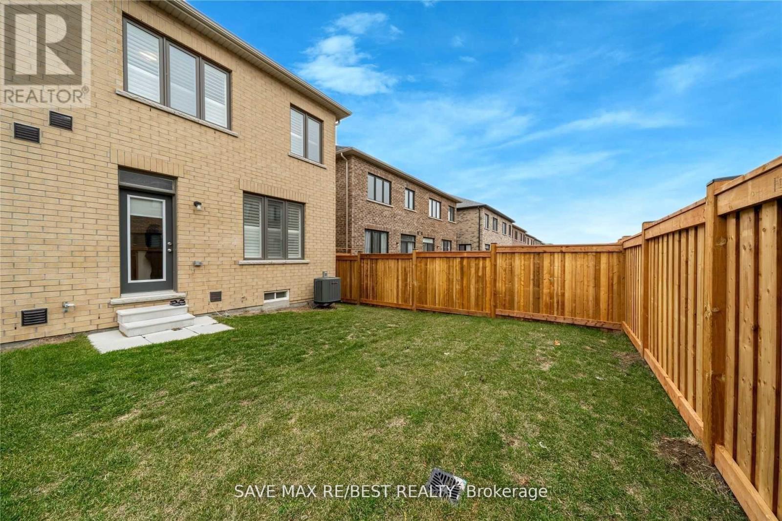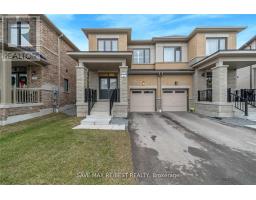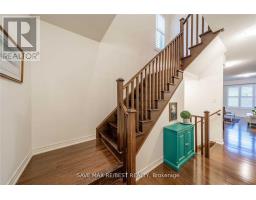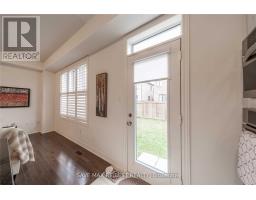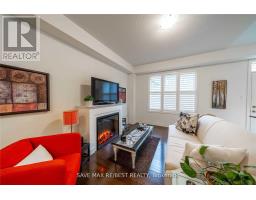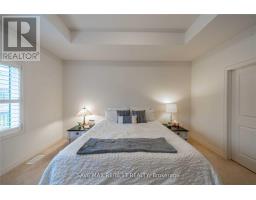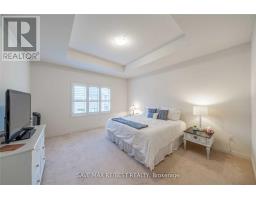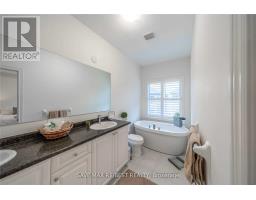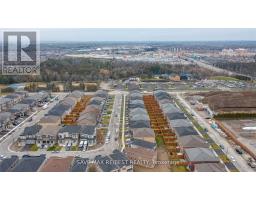35 Conarty Crescent Whitby, Ontario L1P 0L4
$3,199 Monthly
Bright & Spacious 3-Bed, 3-Bath Semi-Detached Home in Williamsburg's Family-Friendly Community! Located Next to Thermea Spa Village, this Modern Gem Features an Open Concept Layout, Hardwood Floors on the Main Level, and a Cozy Fireplace in the Living Room. The Stylish Kitchen Boasts a Center Island, Granite Countertops, and Premium Stainless Steel Appliances. The Large Primary Bedroom Offers a 5-Piece Ensuite and Walk-In Closet. Steps to Parks, Schools, and All Essential Amenities Perfect for Family Living! (id:50886)
Property Details
| MLS® Number | E12553154 |
| Property Type | Single Family |
| Community Name | Williamsburg |
| Parking Space Total | 2 |
Building
| Bathroom Total | 3 |
| Bedrooms Above Ground | 3 |
| Bedrooms Total | 3 |
| Basement Development | Unfinished |
| Basement Type | Full (unfinished) |
| Construction Style Attachment | Semi-detached |
| Cooling Type | Central Air Conditioning |
| Exterior Finish | Brick |
| Fireplace Present | Yes |
| Flooring Type | Hardwood |
| Foundation Type | Concrete |
| Half Bath Total | 1 |
| Heating Fuel | Natural Gas |
| Heating Type | Forced Air |
| Stories Total | 2 |
| Size Interior | 1,500 - 2,000 Ft2 |
| Type | House |
| Utility Water | Municipal Water |
Parking
| Attached Garage | |
| Garage |
Land
| Acreage | No |
| Sewer | Sanitary Sewer |
| Size Depth | 91 Ft ,10 In |
| Size Frontage | 25 Ft ,1 In |
| Size Irregular | 25.1 X 91.9 Ft |
| Size Total Text | 25.1 X 91.9 Ft|under 1/2 Acre |
Rooms
| Level | Type | Length | Width | Dimensions |
|---|---|---|---|---|
| Second Level | Bathroom | Measurements not available | ||
| Second Level | Primary Bedroom | Measurements not available | ||
| Second Level | Bedroom 2 | Measurements not available | ||
| Second Level | Bedroom 3 | Measurements not available | ||
| Second Level | Laundry Room | Measurements not available | ||
| Second Level | Bathroom | Measurements not available | ||
| Main Level | Great Room | Measurements not available | ||
| Main Level | Dining Room | Measurements not available | ||
| Main Level | Kitchen | Measurements not available |
Utilities
| Electricity | Installed |
| Sewer | Installed |
https://www.realtor.ca/real-estate/29112170/35-conarty-crescent-whitby-williamsburg-williamsburg
Contact Us
Contact us for more information
Sudhir Singh
Salesperson
sudhirsingh.rebestrealty.com/
www.facebook.com/sudhirsinghrealty
125 Topflight Dr Unit 2 - Upper Floor
Mississauga, Ontario L5S 1Y1
(905) 897-3222

