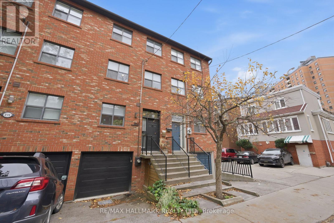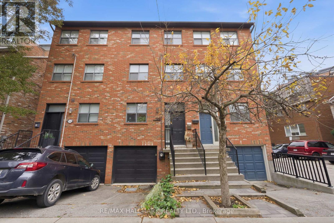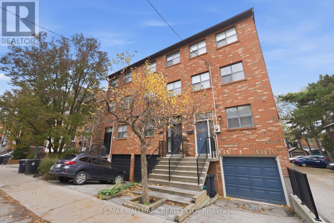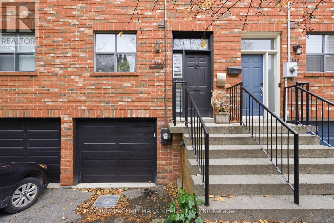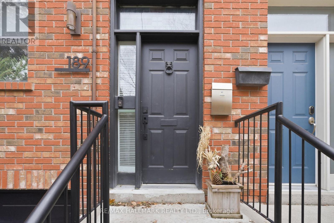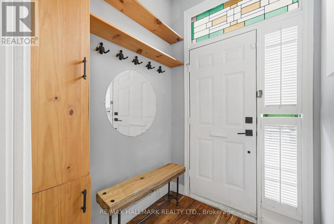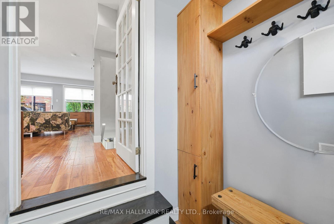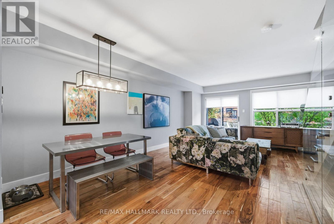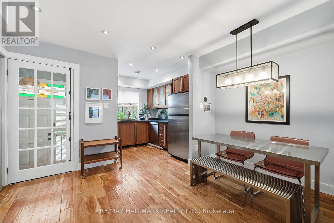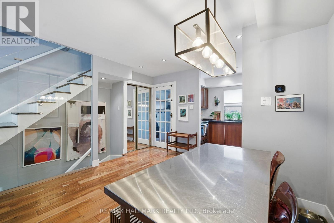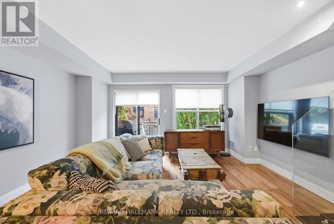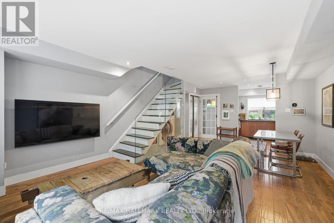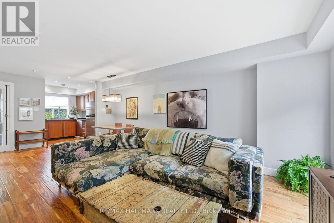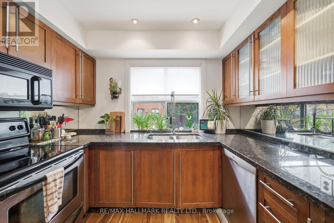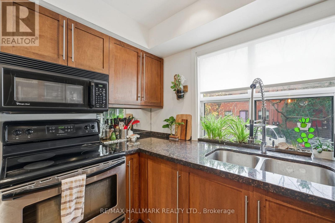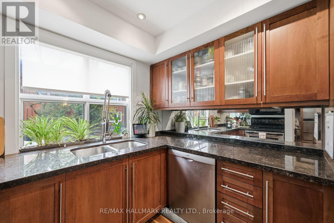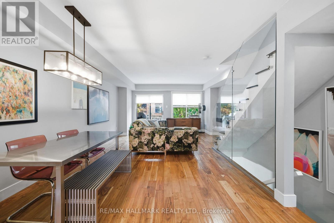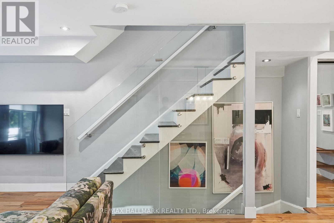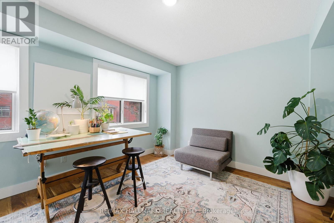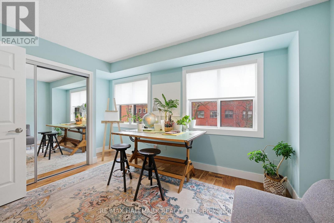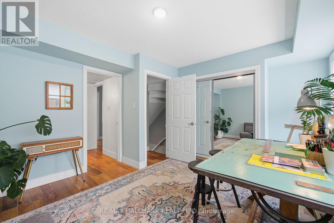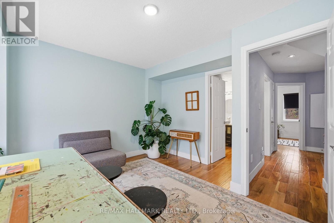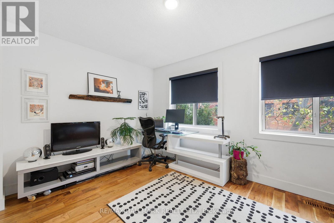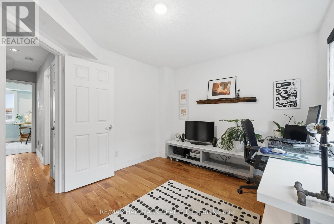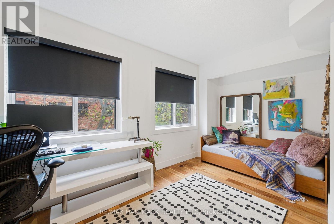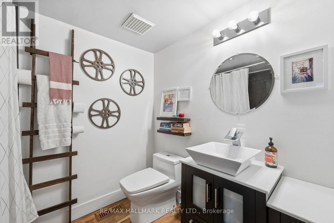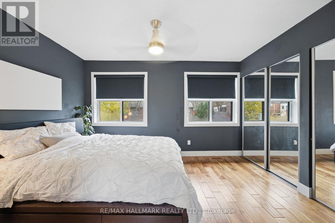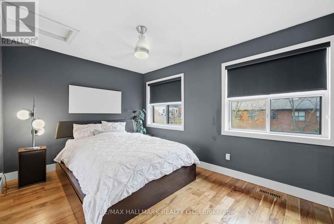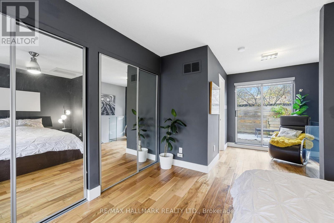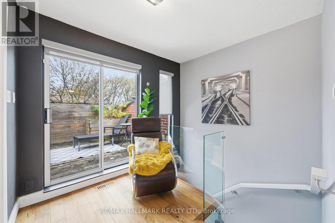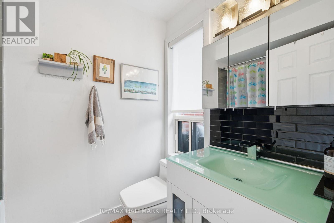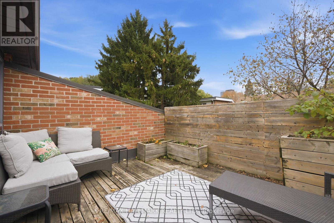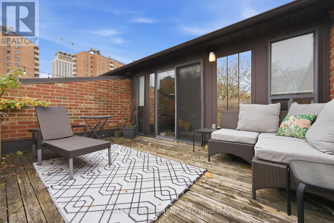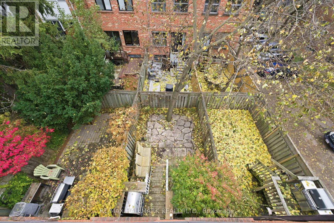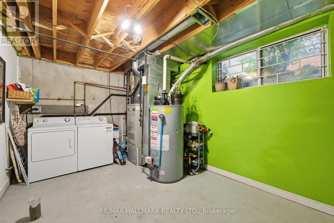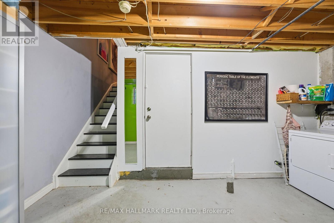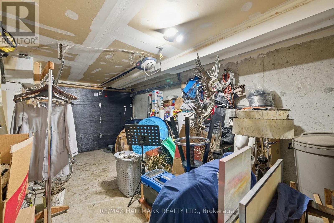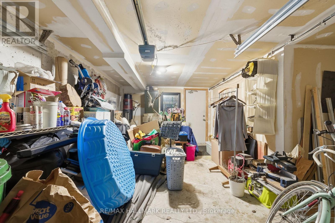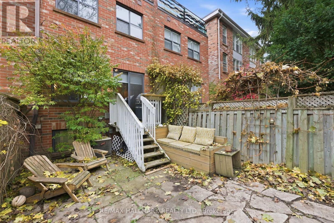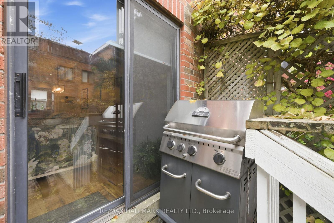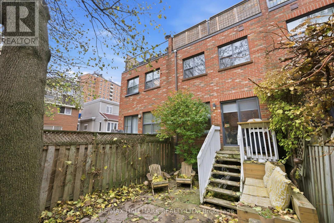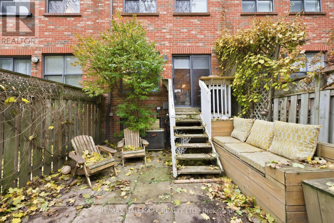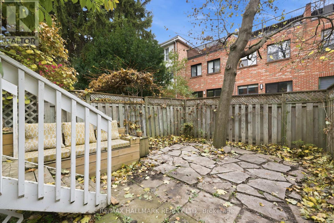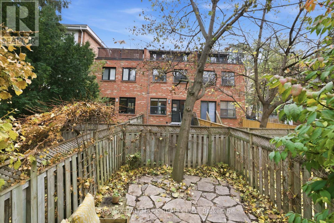189 Ontario Street Toronto, Ontario M5A 2V6
$799,000
Discover this stunning, executive freehold townhouse in South Cabbagetown- an exceptional opportunity to enjoy urban living with suburban comforts. Embrace a 15-minute city lifestyle in Toronto with this meticulously maintained home featuring rare amenities and modern updates.The property includes an attached garage with parking for one vehicle (and a driveway for a second car) and two outdoor spaces-perfect for relaxing or entertaining. Renovated for style and functionality, major updates include a new roof, renovated bathrooms, seamless hardwood flooring throughout, new garage door, landscaped and fenced backyard, and contemporary interior stairs with stylish new handrails and glass accents, along with ample storage and custom built-ins. The main floor features a large front foyer with a shoe closet and shelving, a modern kitchen flowing into an open-concept living/dining area that opens to the deck and backyard. A rare urban oasis- an outdoor space for family and furry friends to relax. Low-maintenance landscaping makes it easy to enjoy without added chores. The basement offers direct garage access, extra indoor space, and a roughed-in bathroom, ideal for future customization. Upstairs, the family-friendly second floor has two bright bedrooms separated by a semi-ensuite bathroom. The primary suite is a private retreat with a full bathroom and a private rooftop terrace-perfect for enjoying coffee or winding down with a glass of wine in the evening.The walk, bike and transit scores reflect the lifestyle focused location! Only steps to the Distillery District, Toronto Metropolitan University, and transit-including streetcars and a future Ontario Line station-this home puts Toronto's best at your doorstep. In 15 minutes, access Hospital Row, Yonge-Dundas Square, Eaton's Centre, and the Financial District. Blending modern design, renovations, and suburban features, this property offers a rare lifestyle in an unbeatable location! Welcome Home. (id:50886)
Open House
This property has open houses!
4:00 pm
Ends at:6:00 pm
2:00 pm
Ends at:4:00 pm
2:00 pm
Ends at:4:00 pm
Property Details
| MLS® Number | C12552984 |
| Property Type | Single Family |
| Community Name | Moss Park |
| Equipment Type | Furnace |
| Features | Carpet Free |
| Parking Space Total | 2 |
| Rental Equipment Type | Furnace |
Building
| Bathroom Total | 2 |
| Bedrooms Above Ground | 3 |
| Bedrooms Total | 3 |
| Appliances | Dishwasher, Stove, Refrigerator |
| Basement Development | Finished |
| Basement Type | N/a (finished) |
| Construction Style Attachment | Attached |
| Cooling Type | Central Air Conditioning |
| Exterior Finish | Brick |
| Foundation Type | Block |
| Heating Fuel | Natural Gas |
| Heating Type | Forced Air |
| Stories Total | 3 |
| Size Interior | 1,100 - 1,500 Ft2 |
| Type | Row / Townhouse |
| Utility Water | Municipal Water |
Parking
| Attached Garage | |
| Garage |
Land
| Acreage | No |
| Sewer | Sanitary Sewer |
| Size Depth | 66 Ft ,1 In |
| Size Frontage | 15 Ft ,10 In |
| Size Irregular | 15.9 X 66.1 Ft |
| Size Total Text | 15.9 X 66.1 Ft |
Rooms
| Level | Type | Length | Width | Dimensions |
|---|---|---|---|---|
| Second Level | Bedroom | 4.59 m | 3.06 m | 4.59 m x 3.06 m |
| Second Level | Bathroom | 2.52 m | 2.31 m | 2.52 m x 2.31 m |
| Second Level | Bedroom | 4.59 m | 3.65 m | 4.59 m x 3.65 m |
| Third Level | Bathroom | 1.55 m | 2.26 m | 1.55 m x 2.26 m |
| Third Level | Primary Bedroom | 4.01 m | 5.72 m | 4.01 m x 5.72 m |
| Basement | Utility Room | 4.6 m | 3.02 m | 4.6 m x 3.02 m |
| Main Level | Living Room | 4.59 m | 3.72 m | 4.59 m x 3.72 m |
| Main Level | Dining Room | 3.56 m | 3.76 m | 3.56 m x 3.76 m |
| Main Level | Kitchen | 2.82 m | 2.97 m | 2.82 m x 2.97 m |
| Main Level | Foyer | 1.61 m | 1.74 m | 1.61 m x 1.74 m |
https://www.realtor.ca/real-estate/29112011/189-ontario-street-toronto-moss-park-moss-park
Contact Us
Contact us for more information
Dylan Provencher
Salesperson
1238 Queen St East Unit B
Toronto, Ontario M4L 1C3
(416) 465-4545
(416) 465-4533
Eric Che Wai Poon
Salesperson
170 Merton St
Toronto, Ontario M4S 1A1
(416) 486-5588
(416) 486-6988

