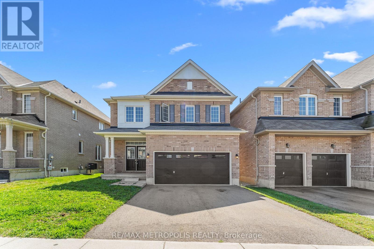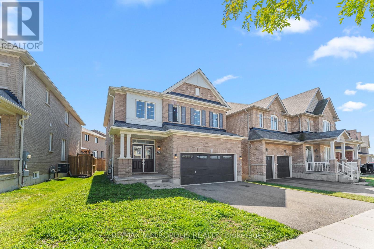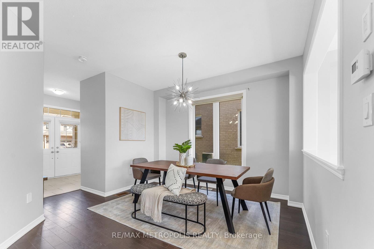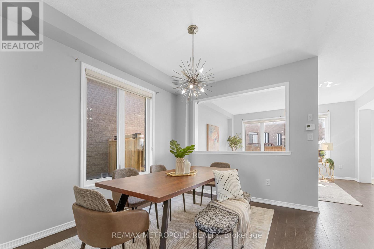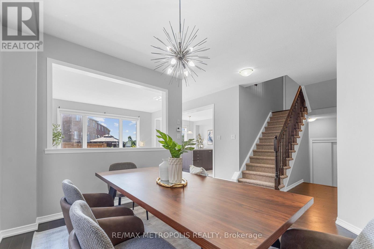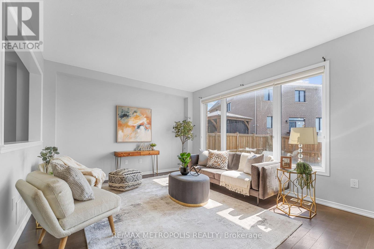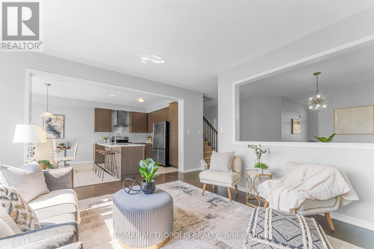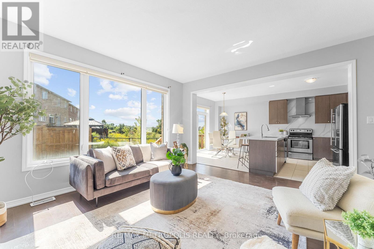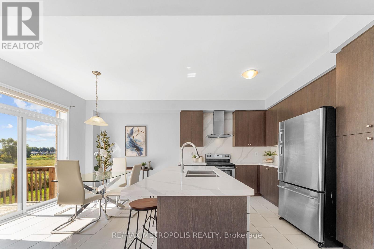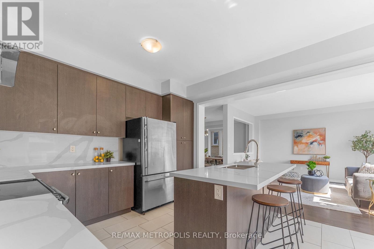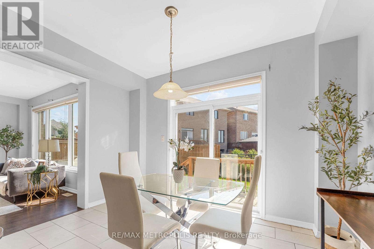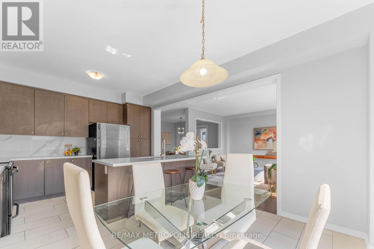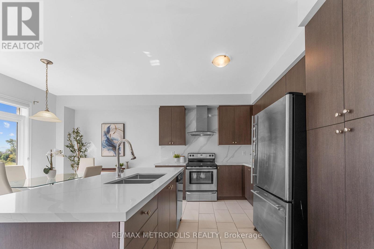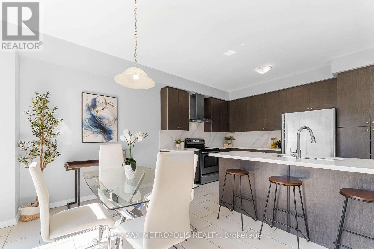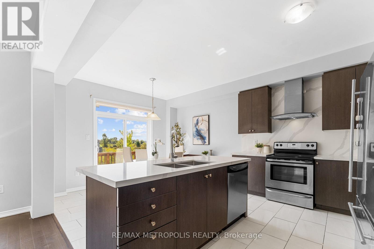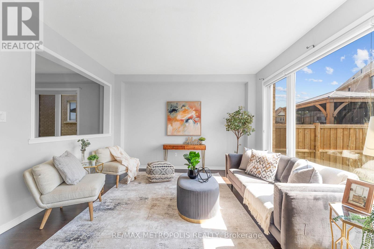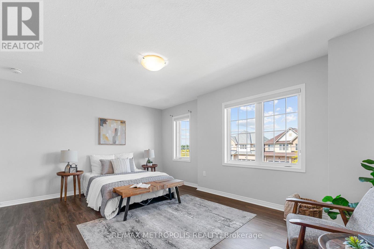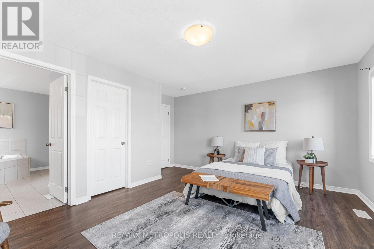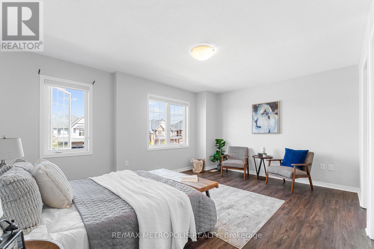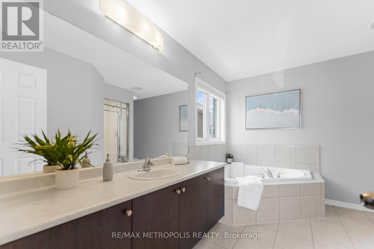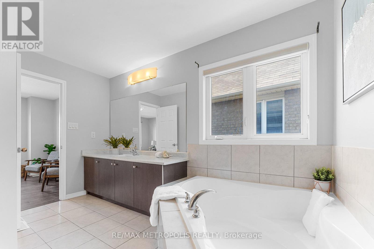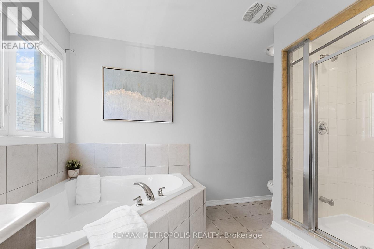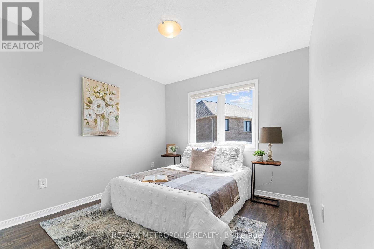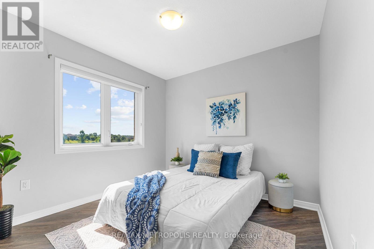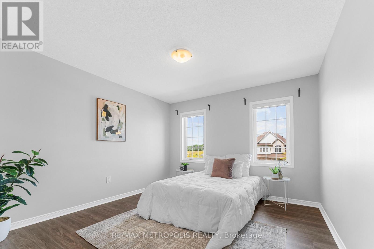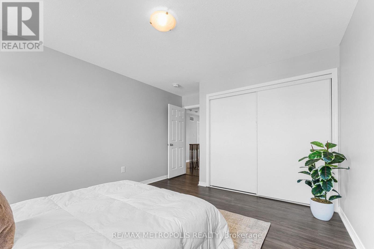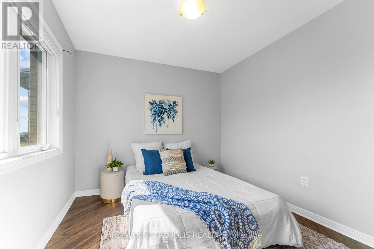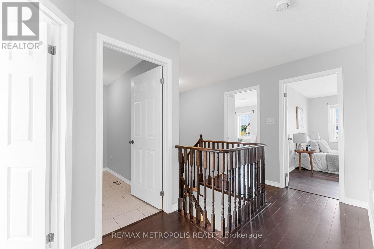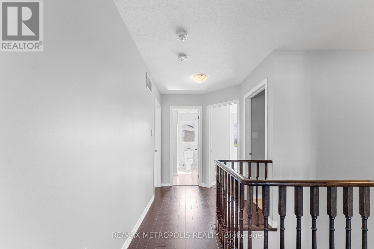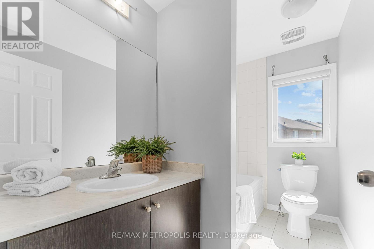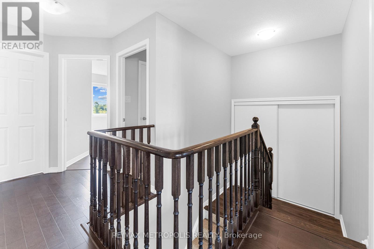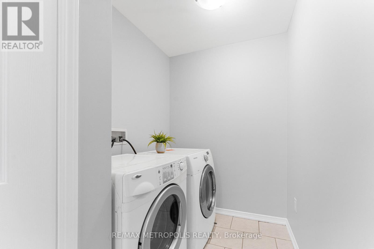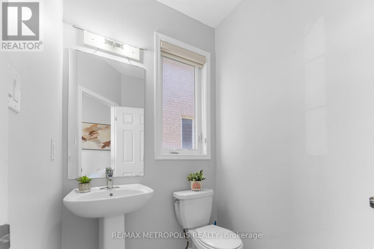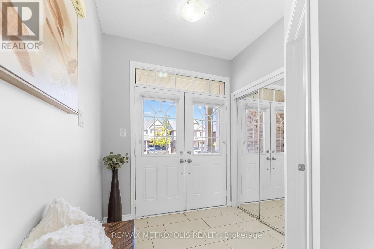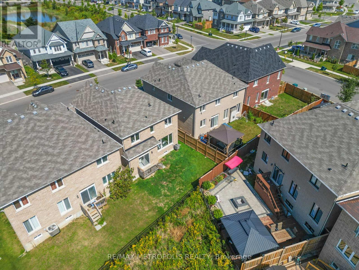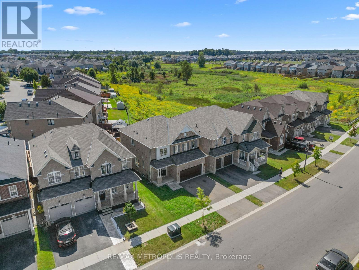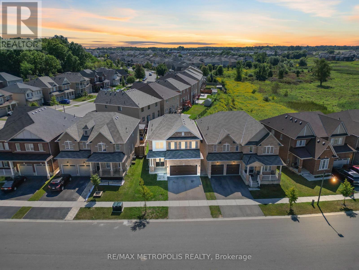83 Longboat Run Road W Brantford, Ontario N3T 0P6
$2,700 Monthly
Welcome to 83 Longboat Run West, a stunning 4-bedroom, 2.5 bathroom home on a ravine lot in the vibrant West Brant Community. This elegant residence features a modern open-concept design with upgraded 9-foot ceilings and hardwood flooring throughout. The expansive main level boasts a bright living area with a backyard overlooking a ravine. The contemporary kitchen includes stainless steel appliances, quartz counters with integrated quartz backsplash, ample two-tone cabinetry, and a large island. Located in a family-friendly neighbourhood, this home is close to parks, schools, and amenities, perfect for families seeking convenience and community. (id:50886)
Property Details
| MLS® Number | X12553110 |
| Property Type | Single Family |
| Equipment Type | Water Heater |
| Parking Space Total | 4 |
| Rental Equipment Type | Water Heater |
Building
| Bathroom Total | 3 |
| Bedrooms Above Ground | 4 |
| Bedrooms Total | 4 |
| Appliances | Dishwasher, Dryer, Stove, Washer, Refrigerator |
| Basement Development | Unfinished |
| Basement Type | Full (unfinished) |
| Construction Style Attachment | Detached |
| Cooling Type | Central Air Conditioning |
| Exterior Finish | Brick |
| Foundation Type | Concrete |
| Half Bath Total | 1 |
| Heating Fuel | Natural Gas |
| Heating Type | Forced Air |
| Stories Total | 2 |
| Size Interior | 2,000 - 2,500 Ft2 |
| Type | House |
| Utility Water | Municipal Water |
Parking
| Attached Garage | |
| Garage |
Land
| Acreage | No |
| Sewer | Sanitary Sewer |
Rooms
| Level | Type | Length | Width | Dimensions |
|---|---|---|---|---|
| Second Level | Primary Bedroom | 5.15 m | 3.35 m | 5.15 m x 3.35 m |
| Second Level | Bedroom 2 | 3.14 m | 3.32 m | 3.14 m x 3.32 m |
| Second Level | Bedroom 3 | 3 m | 3 m | 3 m x 3 m |
| Second Level | Bedroom 4 | 3.62 m | 3.68 m | 3.62 m x 3.68 m |
| Main Level | Great Room | 4.6 m | 4.17 m | 4.6 m x 4.17 m |
| Main Level | Dining Room | 4.6 m | 3.53 m | 4.6 m x 3.53 m |
| Main Level | Kitchen | 3.96 m | 2.89 m | 3.96 m x 2.89 m |
| Main Level | Eating Area | 3.99 m | 2.83 m | 3.99 m x 2.83 m |
https://www.realtor.ca/real-estate/29112203/83-longboat-run-road-w-brantford
Contact Us
Contact us for more information
Taz Farooq
Salesperson
8321 Kennedy Rd #21-22
Markham, Ontario L3R 5N4
(905) 824-0788
(905) 817-0524
www.remaxmetropolis.ca/
Labeed Butter
Salesperson
8321 Kennedy Rd #21-22
Markham, Ontario L3R 5N4
(905) 824-0788
(905) 817-0524
www.remaxmetropolis.ca/

