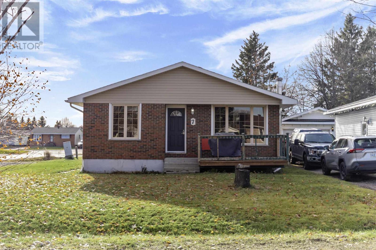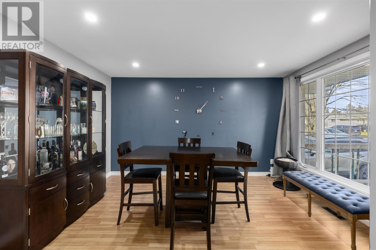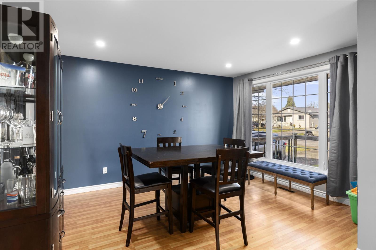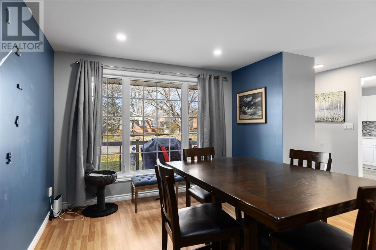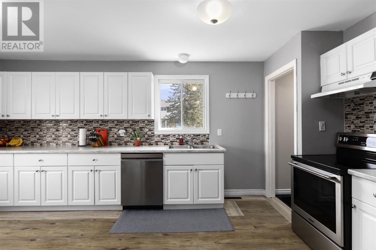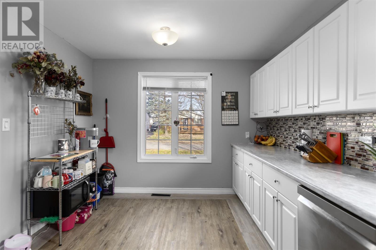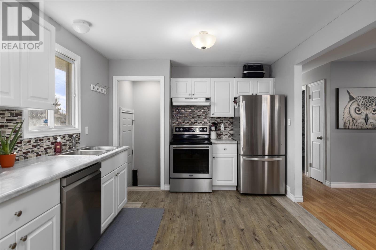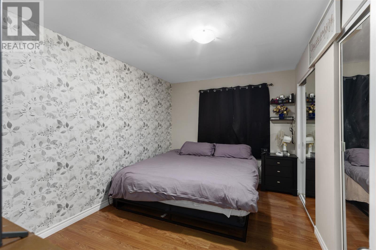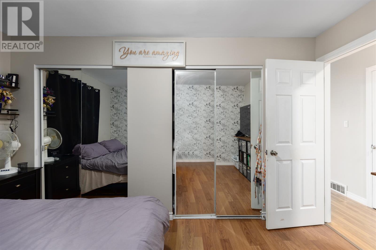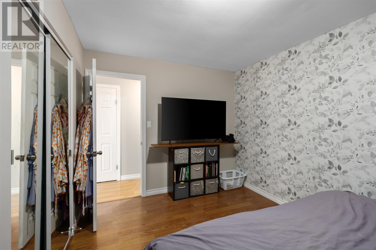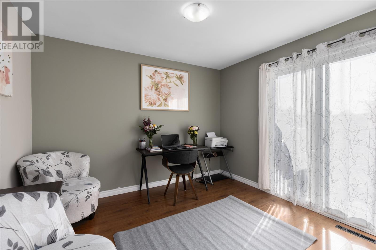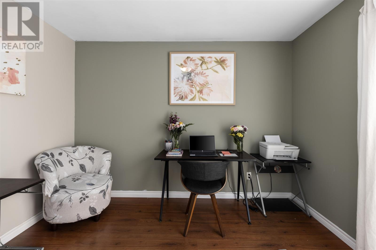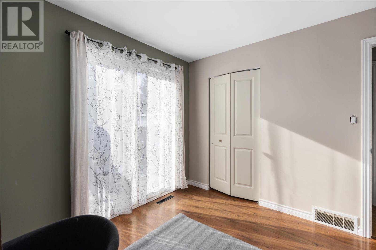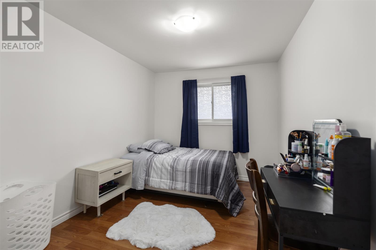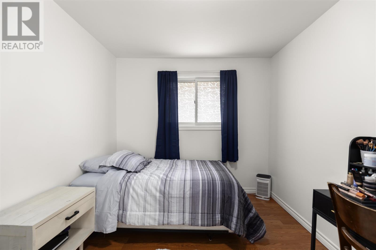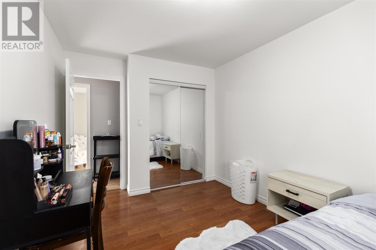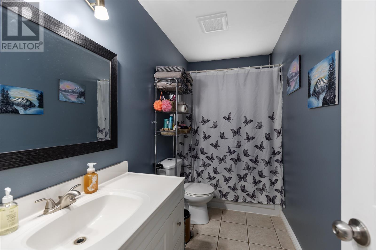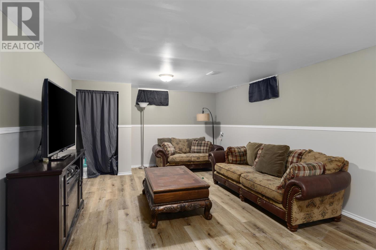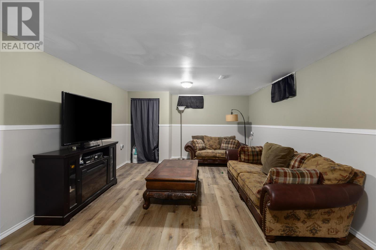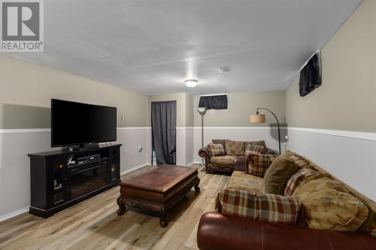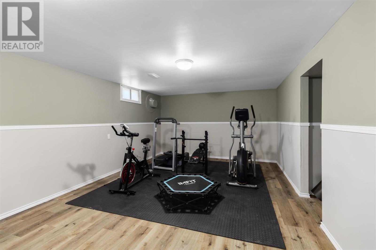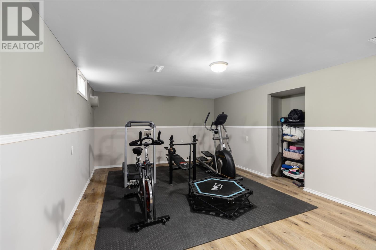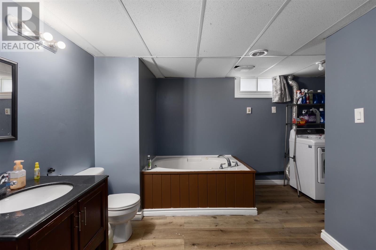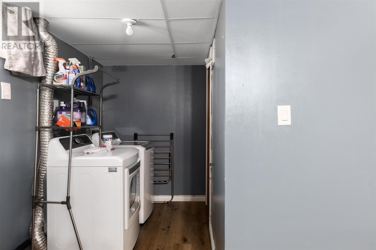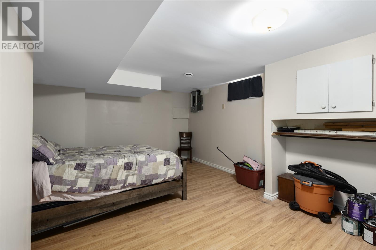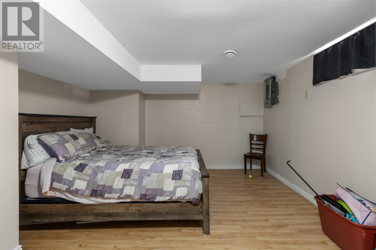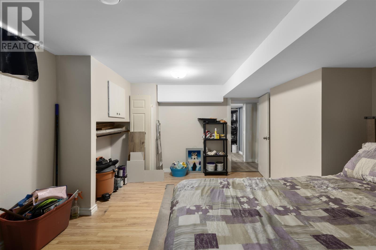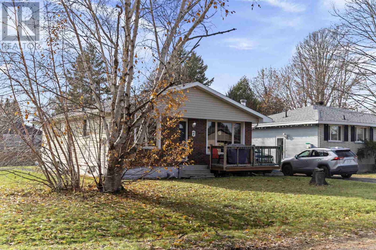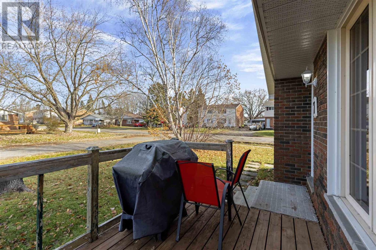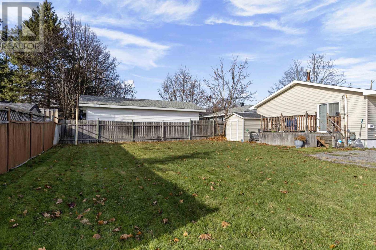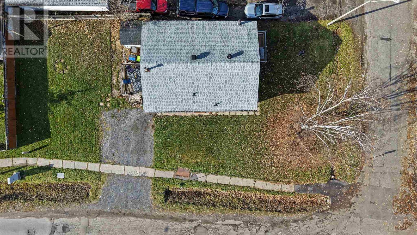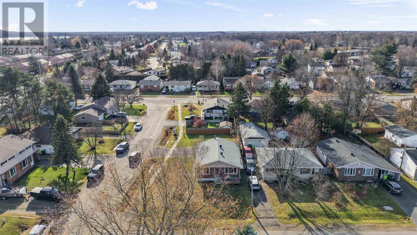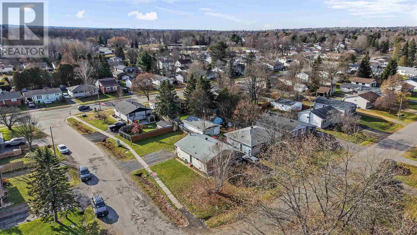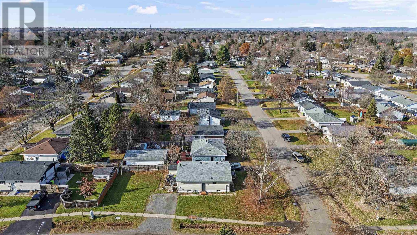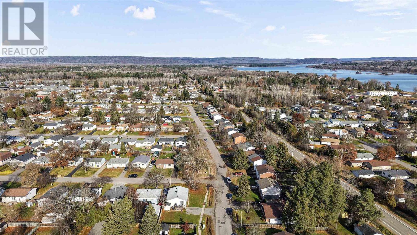7 Chicora Cres Sault Ste. Marie, Ontario P6A 5T1
$329,900
Move right in to this cute east end bungalow! Main floor offers a nice open plan with bright living room, eat-in kitchen, 3 bedrooms and 4 piece bathroom. Downstairs is a nice functional layout with large rec room, den (currently used as a bedroom), 3 piece bathroom and laundry room. This home has seen many updates in recent years including gas forced air furnace (3 years), central ac (4 years), roof (approx 10 years) and kitchen appliances (1-2 years). Home is complete with front and rear decks and storage shed. Located in a nice east end location near schools and all amenities, this home offers great value. Call today to view! (id:50886)
Property Details
| MLS® Number | SM253286 |
| Property Type | Single Family |
| Community Name | Sault Ste. Marie |
| Communication Type | High Speed Internet |
| Community Features | Bus Route |
| Features | Corner Site, Crushed Stone Driveway |
| Structure | Deck, Patio(s) |
Building
| Bathroom Total | 2 |
| Bedrooms Above Ground | 3 |
| Bedrooms Total | 3 |
| Age | Over 26 Years |
| Appliances | Dishwasher, Stove, Dryer, Window Coverings, Refrigerator, Washer |
| Architectural Style | Bungalow |
| Basement Development | Finished |
| Basement Type | Full (finished) |
| Construction Style Attachment | Detached |
| Cooling Type | Central Air Conditioning |
| Exterior Finish | Brick, Vinyl |
| Foundation Type | Poured Concrete |
| Heating Fuel | Natural Gas |
| Heating Type | Forced Air |
| Stories Total | 1 |
| Size Interior | 1,200 Ft2 |
| Utility Water | Municipal Water |
Parking
| No Garage | |
| Gravel |
Land
| Acreage | No |
| Sewer | Sanitary Sewer |
| Size Depth | 117 Ft |
| Size Frontage | 52.1700 |
| Size Total Text | Under 1/2 Acre |
Rooms
| Level | Type | Length | Width | Dimensions |
|---|---|---|---|---|
| Basement | Recreation Room | 1210X34 | ||
| Basement | Den | 13.3X17.1 | ||
| Basement | Bathroom | 13.3X8.11 | ||
| Main Level | Living Room | 13.11x17 | ||
| Main Level | Kitchen | 17.1X10.4 | ||
| Main Level | Primary Bedroom | 9.5X13.3 | ||
| Main Level | Bathroom | 5X10.9 | ||
| Main Level | Bedroom | 13.3X9 | ||
| Main Level | Bedroom | 10.9X11 |
Utilities
| Cable | Available |
| Electricity | Available |
| Natural Gas | Available |
https://www.realtor.ca/real-estate/29111599/7-chicora-cres-sault-ste-marie-sault-ste-marie
Contact Us
Contact us for more information
Kim Porco
Salesperson
(705) 942-6502
www.kimporco.com/
207 Northern Ave E - Suite 1
Sault Ste. Marie, Ontario P6B 4H9
(705) 942-6500
(705) 942-6502
(705) 942-6502
www.exitrealtyssm.com/
Nick Adamo
Salesperson
(705) 942-6502
exitrealtyssm.com/
207 Northern Ave E - Suite 1
Sault Ste. Marie, Ontario P6B 4H9
(705) 942-6500
(705) 942-6502
(705) 942-6502
www.exitrealtyssm.com/

