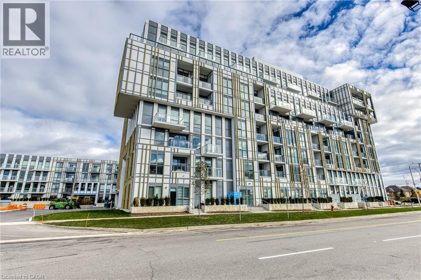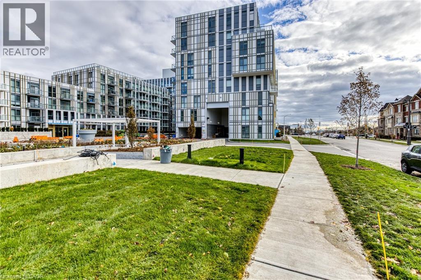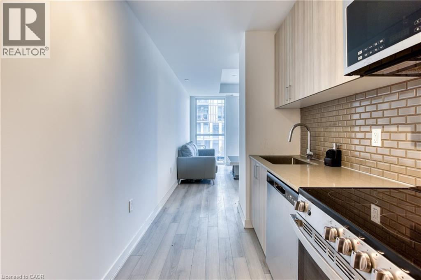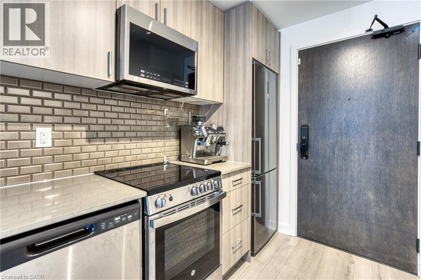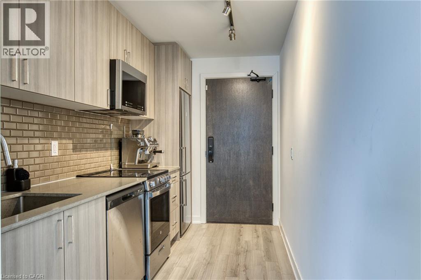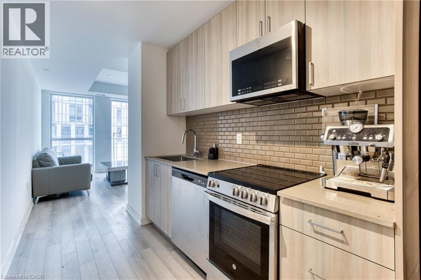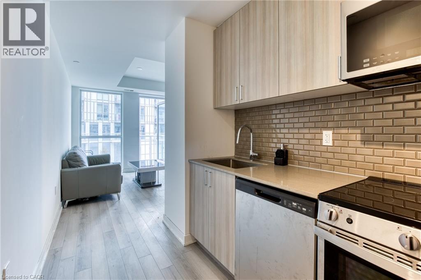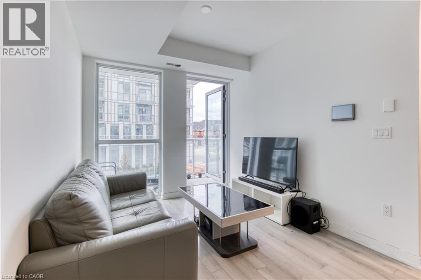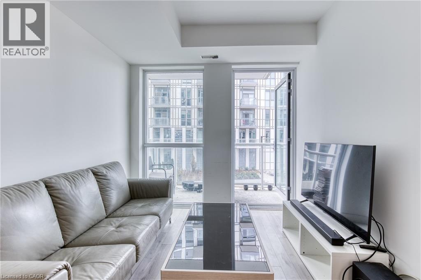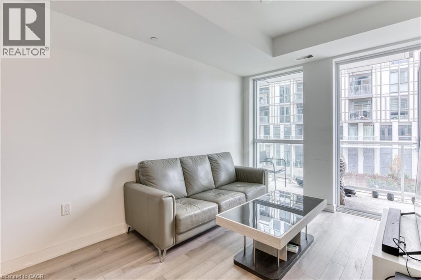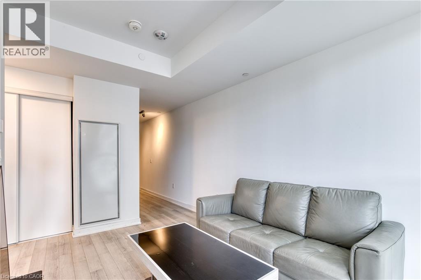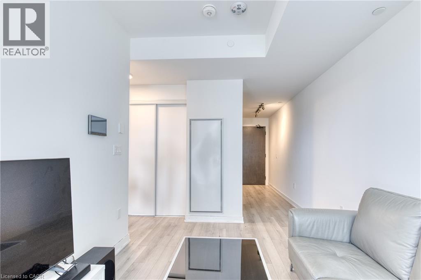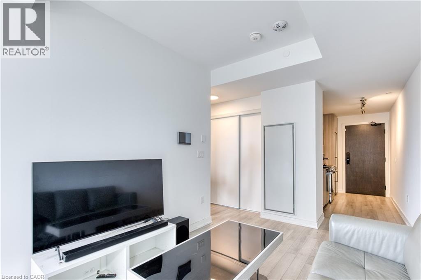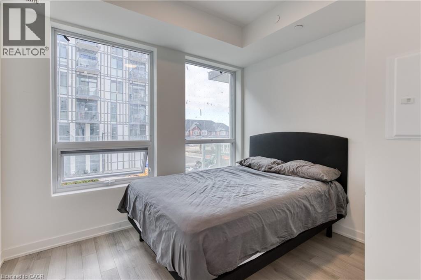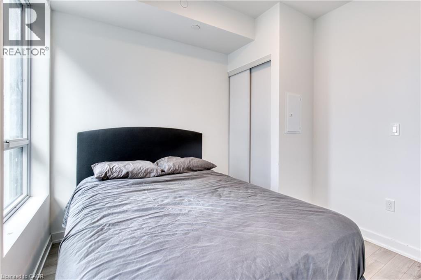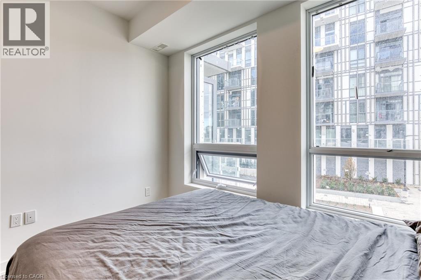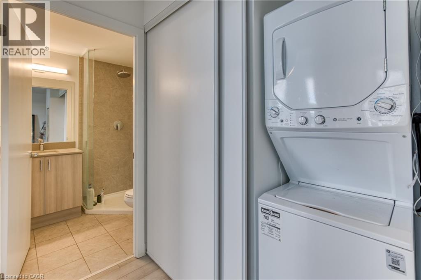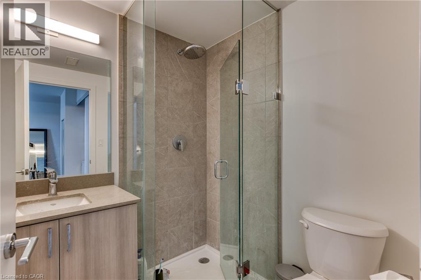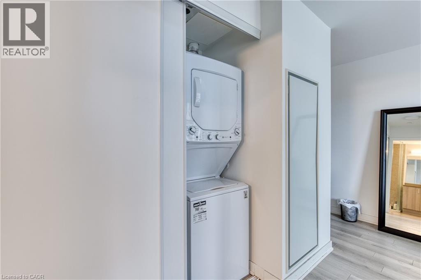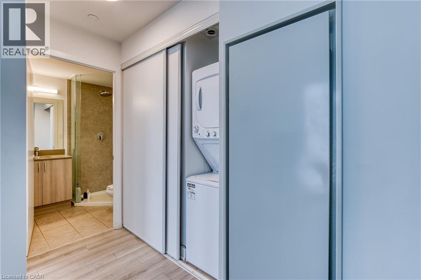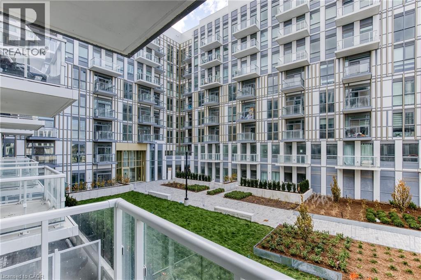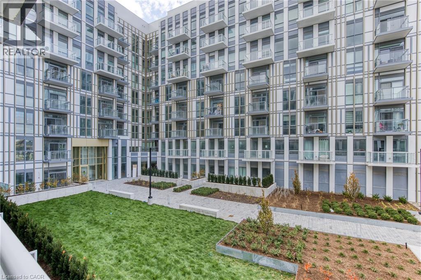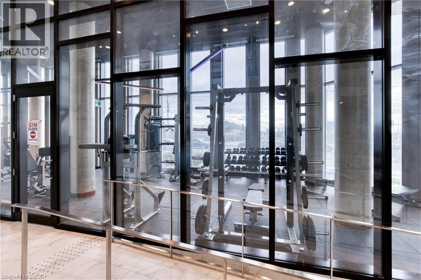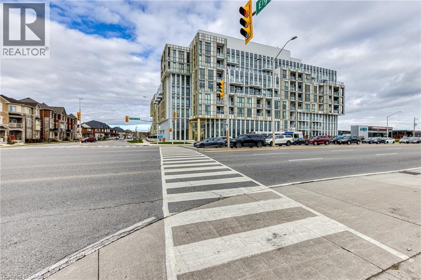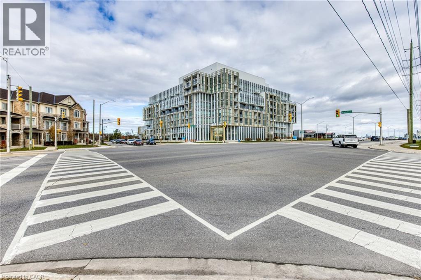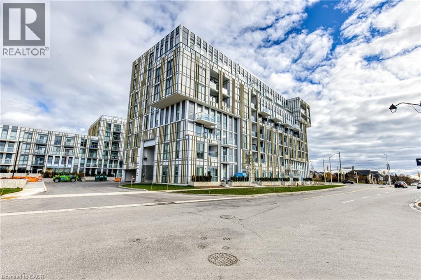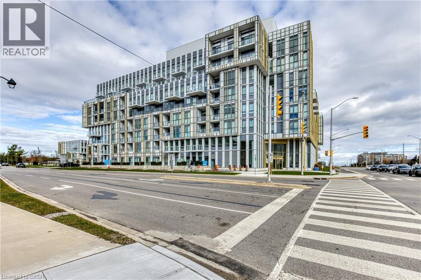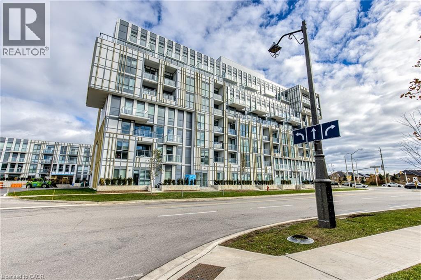1005 Dundas Street Unit# 207 Oakville, Ontario L6H 8C7
$2,100 Monthly
Welcome to the Wilmot Condos, perfectly positioned at Dundas St. E. & Eighth Line in Oakville’s vibrant uptown core. Live steps from schools, shops, restaurants, and parks where urban energy meets suburban calm. Commuting is effortless with quick access to Hwy 403, the QEW, GO Transit, and Oakville Transit. Inside, experience a new standard of comfort with 24-hour concierge service, premium finishes, and Smart Home technology by WP Advance integrated throughout the residence. Thoughtfully designed with sustainability, style, and modern living in mind, The Wilmot offers understated luxury with a playful edge. At The Wilmot, condominium living is truly redefined. (id:50886)
Property Details
| MLS® Number | 40788582 |
| Property Type | Single Family |
| Amenities Near By | Park, Place Of Worship, Playground, Public Transit, Schools, Shopping |
| Community Features | Quiet Area |
| Features | Southern Exposure, Balcony |
| Parking Space Total | 1 |
Building
| Bathroom Total | 1 |
| Bedrooms Above Ground | 1 |
| Bedrooms Total | 1 |
| Amenities | Exercise Centre, Party Room |
| Appliances | Dishwasher, Dryer, Stove, Washer, Microwave Built-in, Hood Fan |
| Basement Type | None |
| Construction Style Attachment | Attached |
| Cooling Type | Central Air Conditioning |
| Exterior Finish | Stone |
| Heating Type | Forced Air |
| Stories Total | 1 |
| Size Interior | 501 Ft2 |
| Type | Apartment |
| Utility Water | Municipal Water |
Parking
| Underground | |
| Covered | |
| Visitor Parking |
Land
| Access Type | Highway Access, Highway Nearby |
| Acreage | No |
| Land Amenities | Park, Place Of Worship, Playground, Public Transit, Schools, Shopping |
| Sewer | Municipal Sewage System |
| Size Total Text | Unknown |
| Zoning Description | Duc Sp:60 |
Rooms
| Level | Type | Length | Width | Dimensions |
|---|---|---|---|---|
| Main Level | 4pc Bathroom | Measurements not available | ||
| Main Level | Bedroom | 10'0'' x 10'5'' | ||
| Main Level | Living Room | 10'2'' x 9'3'' | ||
| Main Level | Kitchen | 12'6'' x 4'2'' |
https://www.realtor.ca/real-estate/29112366/1005-dundas-street-unit-207-oakville
Contact Us
Contact us for more information
Sukhy Johal Tak
Salesperson
69 John Street South Unit 400
Hamilton, Ontario L8N 2B9
(905) 592-0990
revelrealty.ca/

